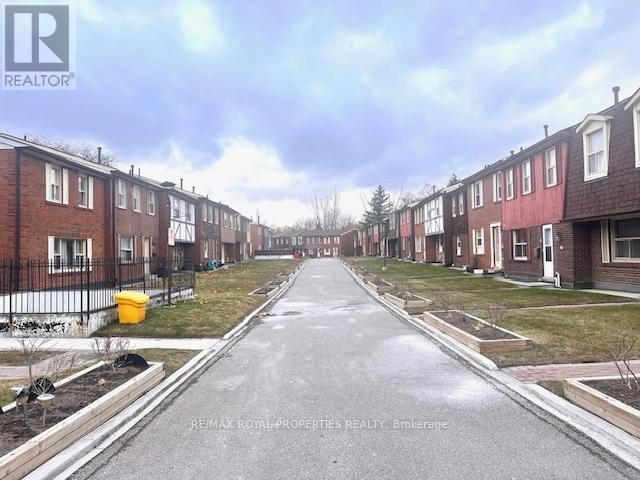12 - 20 Brimwood Boulevard Toronto, Ontario M1V 1B7
3 Bedroom
3 Bathroom
1,400 - 1,599 ft2
Central Air Conditioning
Forced Air
$3,250 Monthly
Bright & Spacious, Rare Find End Unit Condo Townhouse With One Underground Parking Space. Great Open Concept Layout. New Vinyl Floor on the Main Floor. Steps to Ttc, Schools, Banks, Parks, Library & Woodside Square Mall. **** EXTRAS **** All Electrical Light Fixtures, Fridge, Stove, Dishwasher, Washer and Dryer (id:24801)
Property Details
| MLS® Number | E11931487 |
| Property Type | Single Family |
| Community Name | Agincourt North |
| Community Features | Pet Restrictions |
| Parking Space Total | 1 |
Building
| Bathroom Total | 3 |
| Bedrooms Above Ground | 3 |
| Bedrooms Total | 3 |
| Basement Development | Finished |
| Basement Type | N/a (finished) |
| Cooling Type | Central Air Conditioning |
| Exterior Finish | Brick |
| Flooring Type | Vinyl, Laminate |
| Half Bath Total | 1 |
| Heating Fuel | Natural Gas |
| Heating Type | Forced Air |
| Stories Total | 2 |
| Size Interior | 1,400 - 1,599 Ft2 |
| Type | Row / Townhouse |
Parking
| Underground |
Land
| Acreage | No |
Rooms
| Level | Type | Length | Width | Dimensions |
|---|---|---|---|---|
| Second Level | Primary Bedroom | 4.4 m | 3.68 m | 4.4 m x 3.68 m |
| Second Level | Bedroom 2 | 4.48 m | 2.9 m | 4.48 m x 2.9 m |
| Second Level | Bedroom 3 | 3.3 m | 3.1 m | 3.3 m x 3.1 m |
| Main Level | Living Room | 5.28 m | 3.8 m | 5.28 m x 3.8 m |
| Main Level | Dining Room | 4.6 m | 3.8 m | 4.6 m x 3.8 m |
| Main Level | Kitchen | 3.15 m | 3.3 m | 3.15 m x 3.3 m |
Contact Us
Contact us for more information
Thurairajah Ramesh
Salesperson
www.rhomes.ca/
https//www.facebook.com/teamramesh
RE/MAX Royal Properties Realty
(905) 554-0101
(416) 321-0150




















