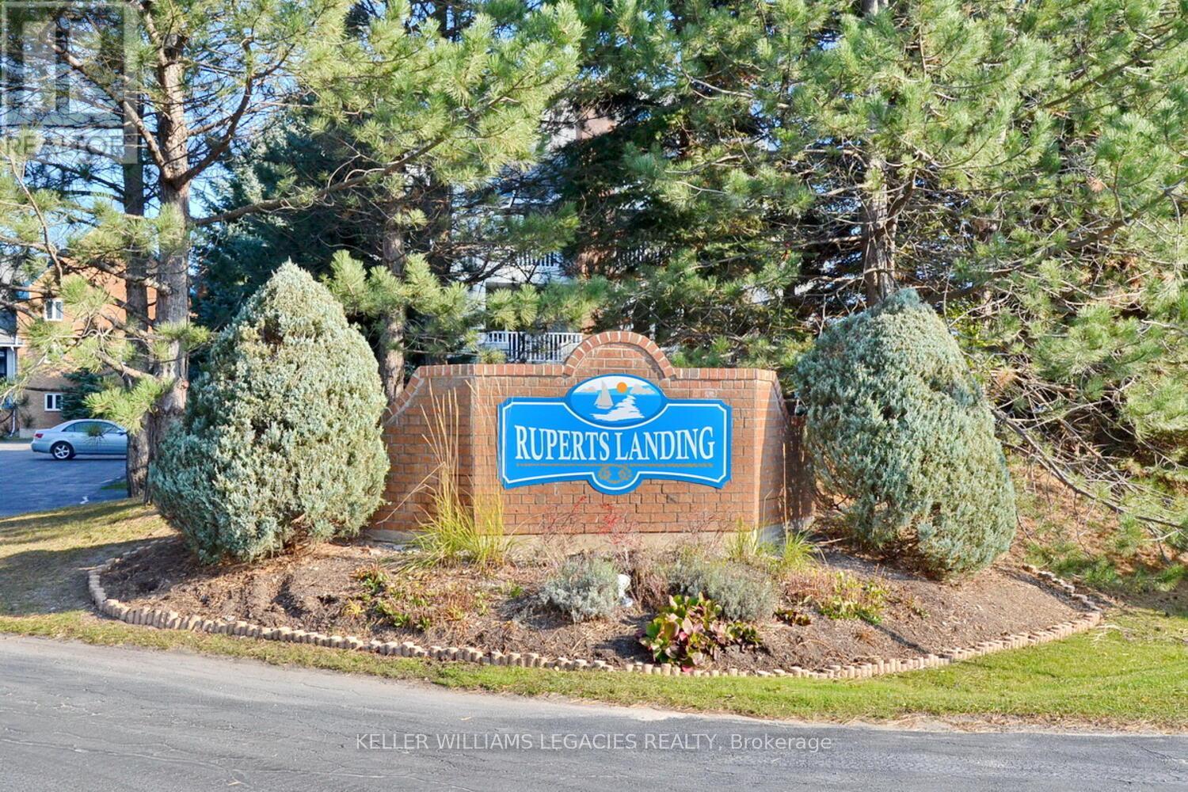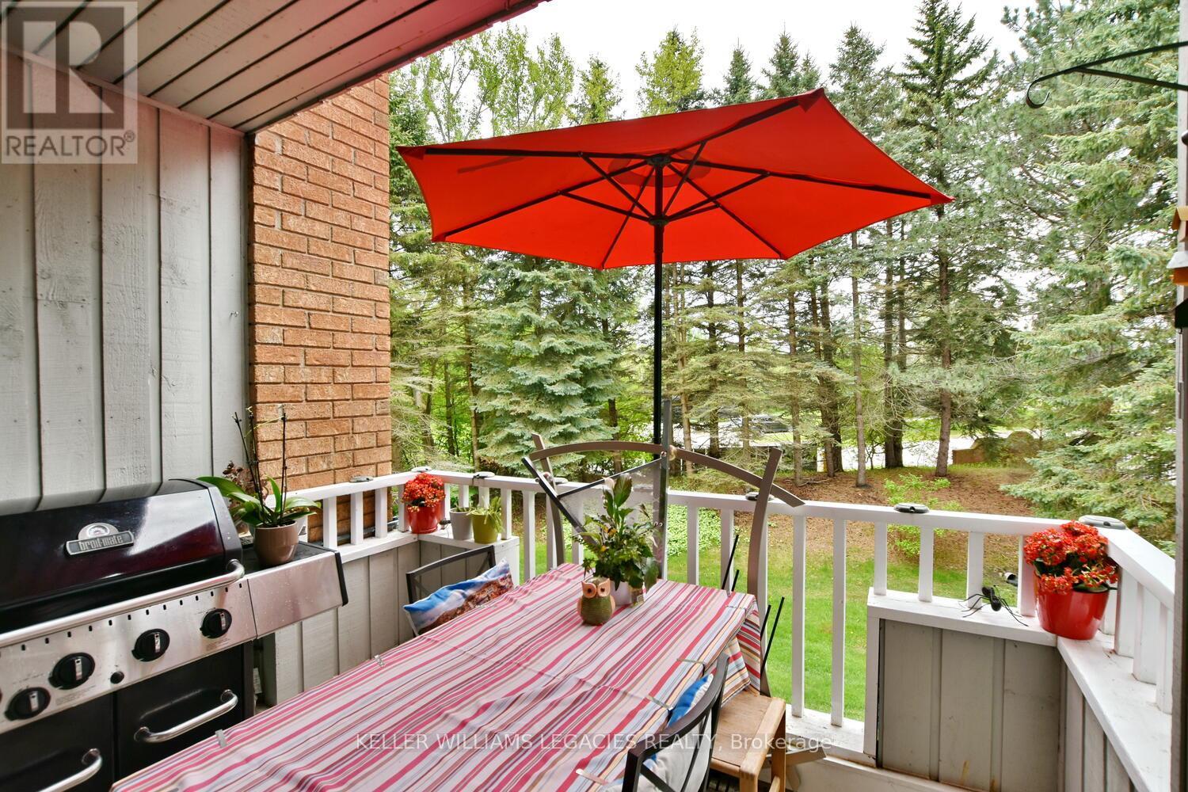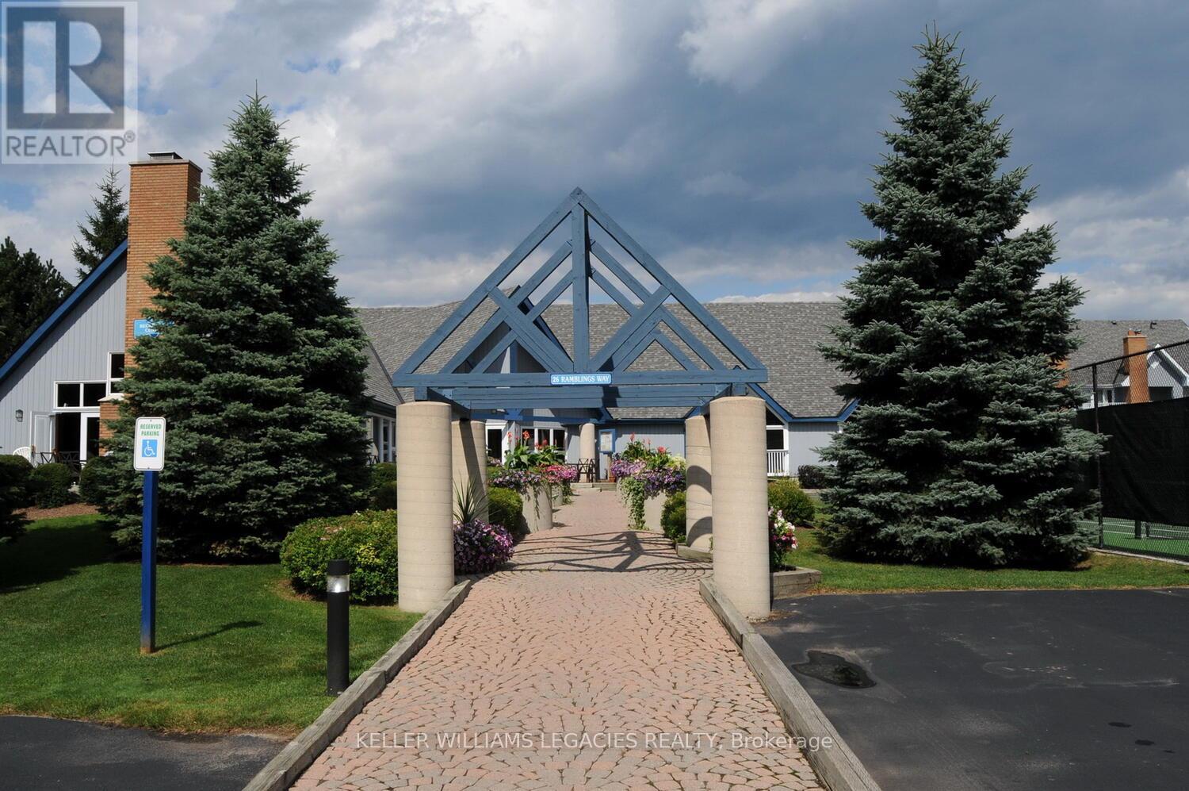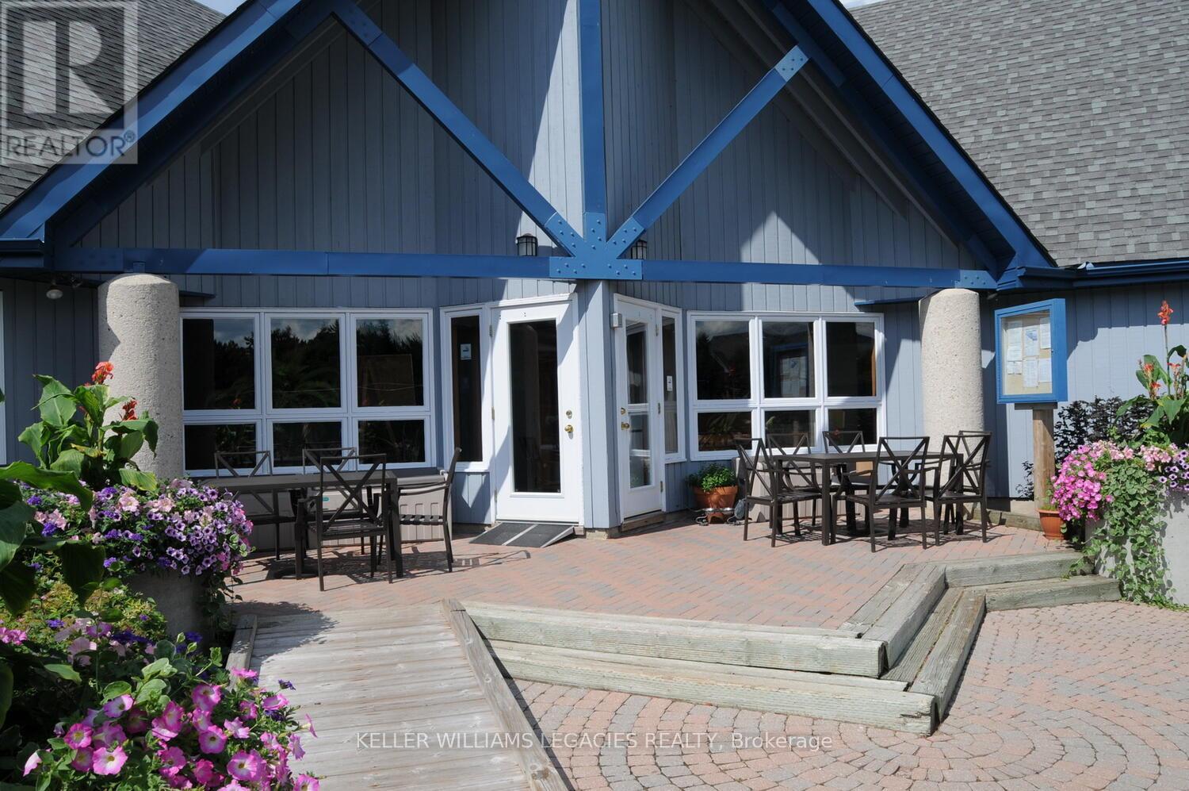12 - 2 Ramblings Way Collingwood, Ontario L9Y 5C6
$598,500Maintenance, Water, Cable TV, Common Area Maintenance, Insurance, Parking
$859.41 Monthly
Maintenance, Water, Cable TV, Common Area Maintenance, Insurance, Parking
$859.41 MonthlyWelcome to Rupert's Landing, Collingwood's only exclusive gated community! 3 bedroom, 2 1/2 bath condo with 1430 sf of spacious & comfortable living space. The main floor offers a living room w/gas fireplace & walkout to deck, separate dining area, powder room & laundry/storage space. The 2nd floor accommodates the primary bedroom featuring a 4 piece ensuite & access to private deck, along with two additional bedrooms & a second 4-piece bathroom. Other features are two outside exclusive lockers adjacent to the condo, recently installed high efficiency electric baseboards & 3 portable highly efficient A/C units. Rupert's Landing cultivates a strong sense of community and is renowned for its outstanding amenities. Enjoy the private beach, indoor pool, gym, tennis courts & pickleball courts. The marina provides storage racks for kayaks & paddleboards and boat docking at the private marina (docking fees apply). Take advantage of the nearby skiing, golfing and hiking/biking trails. **EXTRAS** Maintenance fees include Bell Fibe - 1.5 Gh Internet and the Better TV Package (id:24801)
Property Details
| MLS® Number | S8449970 |
| Property Type | Single Family |
| Community Name | Collingwood |
| Community Features | Pet Restrictions |
| Features | Balcony, In Suite Laundry |
| Parking Space Total | 2 |
| Water Front Type | Waterfront |
Building
| Bathroom Total | 3 |
| Bedrooms Above Ground | 3 |
| Bedrooms Total | 3 |
| Amenities | Recreation Centre, Exercise Centre, Party Room |
| Appliances | Dishwasher, Dryer, Range, Refrigerator, Stove, Washer, Window Coverings |
| Exterior Finish | Brick, Wood |
| Fireplace Present | Yes |
| Fireplace Total | 1 |
| Flooring Type | Wood, Tile, Carpeted |
| Half Bath Total | 1 |
| Heating Fuel | Electric |
| Heating Type | Baseboard Heaters |
| Stories Total | 2 |
| Size Interior | 1,400 - 1,599 Ft2 |
| Type | Row / Townhouse |
Land
| Acreage | No |
Rooms
| Level | Type | Length | Width | Dimensions |
|---|---|---|---|---|
| Second Level | Primary Bedroom | 5.84 m | 3.57 m | 5.84 m x 3.57 m |
| Second Level | Bedroom 2 | 3.63 m | 3.57 m | 3.63 m x 3.57 m |
| Second Level | Bedroom 3 | 3.13 m | 2.95 m | 3.13 m x 2.95 m |
| Main Level | Living Room | 5.46 m | 4.07 m | 5.46 m x 4.07 m |
| Main Level | Dining Room | 3.66 m | 3.56 m | 3.66 m x 3.56 m |
| Main Level | Kitchen | 3.47 m | 2.55 m | 3.47 m x 2.55 m |
| Main Level | Laundry Room | 2.55 m | 2.02 m | 2.55 m x 2.02 m |
https://www.realtor.ca/real-estate/27053734/12-2-ramblings-way-collingwood-collingwood
Contact Us
Contact us for more information
Ian Serota
Broker
(647) 236-9546
www.serotarealestate.com/
www.facebook.com/IanSerota
twitter.com/IanSerotaRE
28 Roytec Rd #201-203
Vaughan, Ontario L4L 8E4
(905) 669-2200
www.kwlegacies.com/











































