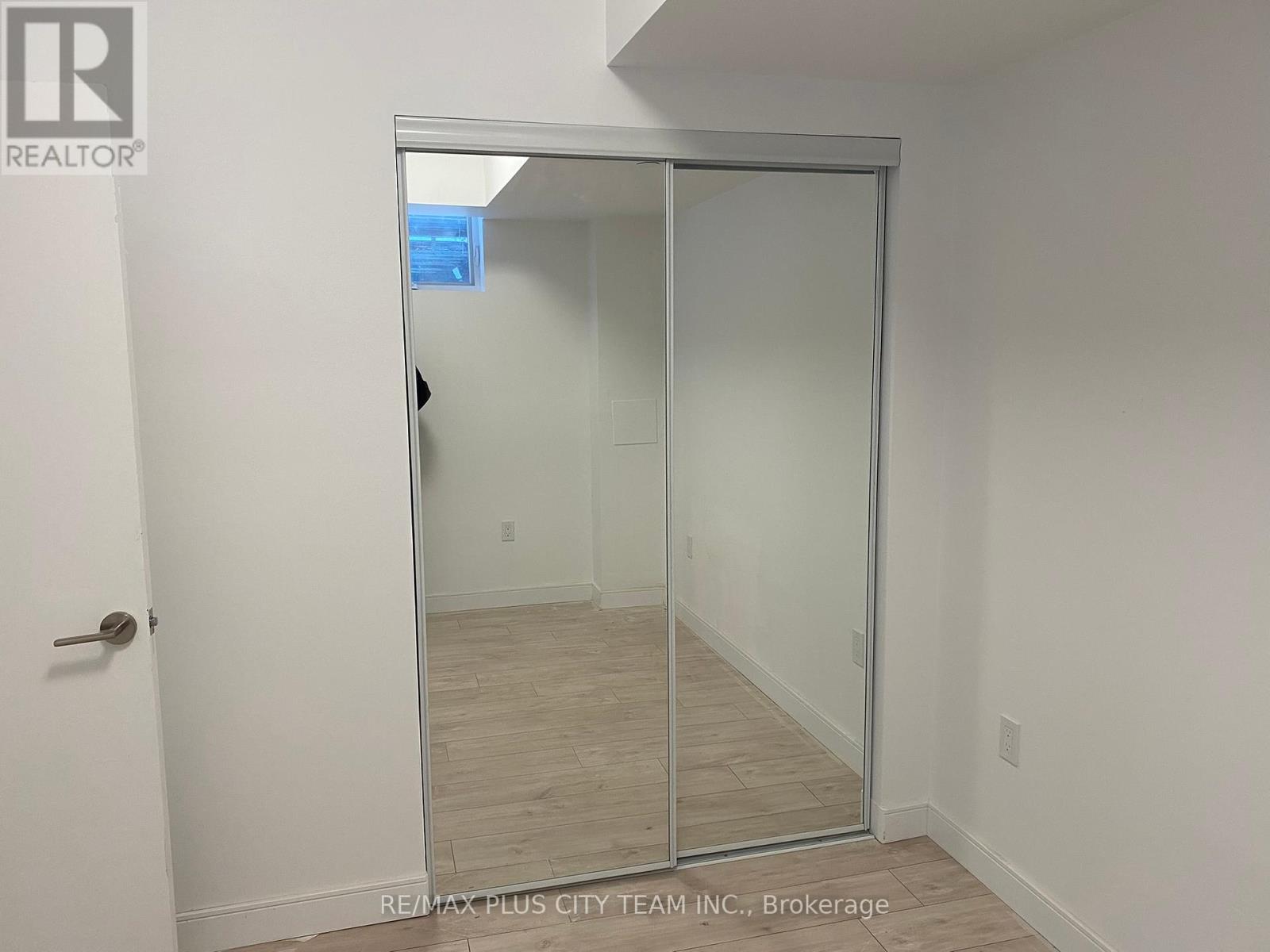12 - 174 Clonmore Drive Toronto, Ontario M1N 0B9
$2,100 Monthly
Welcome to modern living in this brand-new one-bedroom + den condo, thoughtfully designed for style and functionality. With soaring 9-foot ceilings, this home feels open and inviting, offering a perfect balance of comfort and elegance. The modern kitchen is a standout feature, complete with built-in appliances, a sleek center island, and ample storage, making it a dream for cooking and entertaining alike. The additional den provides flexibility, whether used as a home office, guest space, or a cozy reading nook. The unit is complemented by a well-appointed bathroom with contemporary finishes, ensuring a comfortable and stylish living experience. Located in a prime area, this home offers unparalleled convenience with easy access to public transit, making commuting a breeze. Enjoy the best of urban living with shopping, dining, and entertainment options just steps away. For outdoor enthusiasts, the proximity to Lake Ontario, nearby beaches, and community parks provides endless opportunities for relaxation and recreation. Families will appreciate the nearby schools and community center, creating an ideal setting for a balanced lifestyle. (id:24801)
Property Details
| MLS® Number | E11934726 |
| Property Type | Single Family |
| Community Name | Birchcliffe-Cliffside |
| Community Features | Pet Restrictions |
| Features | In Suite Laundry |
| Parking Space Total | 1 |
Building
| Bathroom Total | 1 |
| Bedrooms Above Ground | 1 |
| Bedrooms Below Ground | 1 |
| Bedrooms Total | 2 |
| Appliances | Dishwasher, Microwave, Refrigerator, Stove |
| Cooling Type | Central Air Conditioning |
| Exterior Finish | Brick Facing, Concrete |
| Flooring Type | Laminate |
| Heating Fuel | Natural Gas |
| Heating Type | Forced Air |
| Size Interior | 600 - 699 Ft2 |
| Type | Row / Townhouse |
Parking
| Underground |
Land
| Acreage | No |
Rooms
| Level | Type | Length | Width | Dimensions |
|---|---|---|---|---|
| Main Level | Living Room | Measurements not available | ||
| Main Level | Dining Room | Measurements not available | ||
| Main Level | Kitchen | Measurements not available | ||
| Main Level | Den | Measurements not available | ||
| Main Level | Dining Room | Measurements not available |
Contact Us
Contact us for more information
Sundeep Bahl
Salesperson
www.remaxpluscity.com/
14b Harbour Street
Toronto, Ontario M5J 2Y4
(647) 259-8806
(416) 866-8806
Jackson Scarfe
Salesperson
14b Harbour Street
Toronto, Ontario M5J 2Y4
(647) 259-8806
(416) 866-8806















