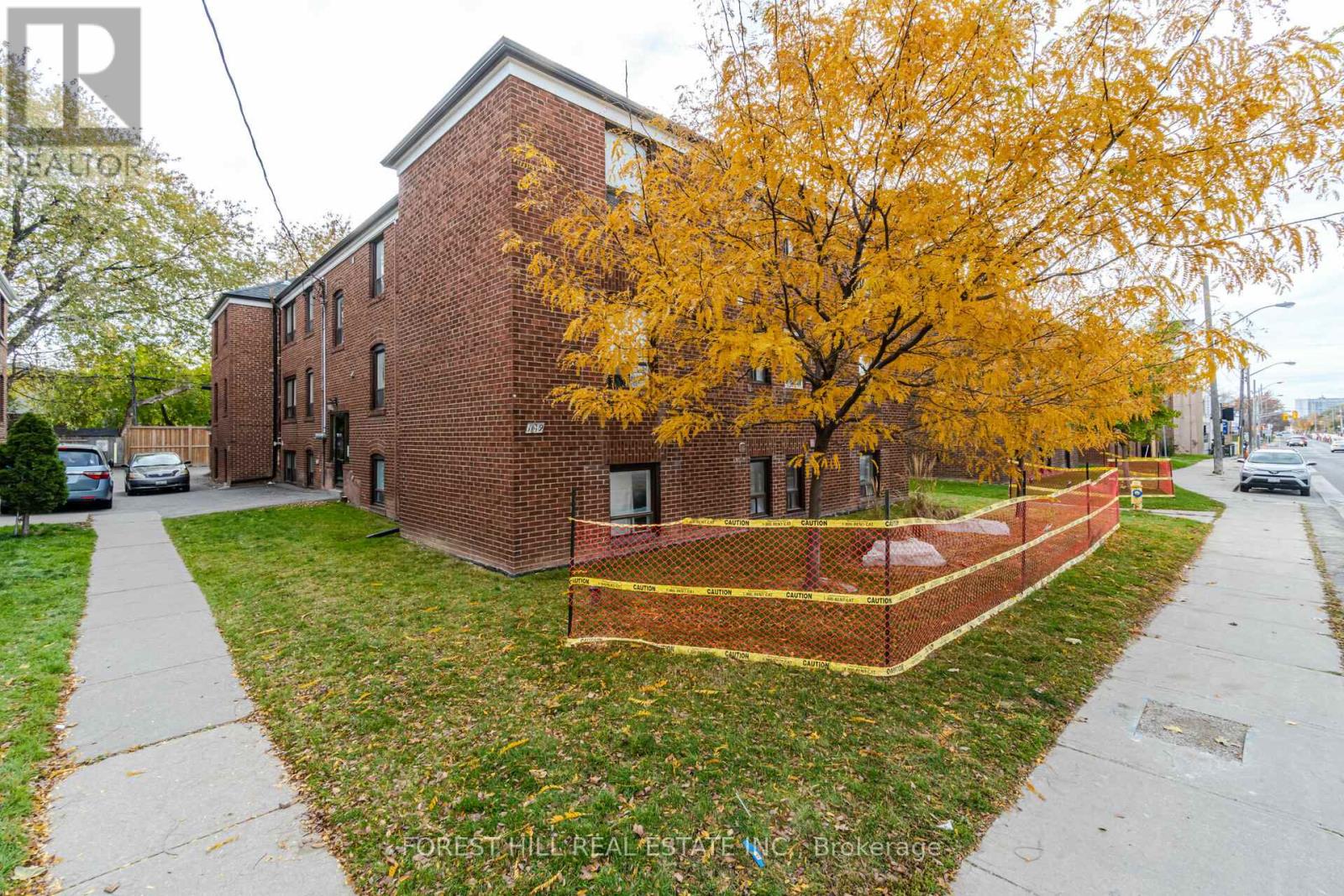12 - 1139 O'connor Drive Toronto, Ontario M4B 2T5
2 Bedroom
1 Bathroom
900 - 999 ft2
Radiant Heat
$2,598 Monthly
beautufully renovated open concept 2 bedroom unit with great new look of old world charm small unit residentia (id:24801)
Property Details
| MLS® Number | E11886677 |
| Property Type | Single Family |
| Community Name | O'Connor-Parkview |
| Community Features | Pets Not Allowed |
| Features | Laundry- Coin Operated |
| Parking Space Total | 1 |
Building
| Bathroom Total | 1 |
| Bedrooms Above Ground | 2 |
| Bedrooms Total | 2 |
| Basement Features | Apartment In Basement |
| Basement Type | N/a |
| Exterior Finish | Brick |
| Flooring Type | Ceramic, Vinyl |
| Heating Fuel | Natural Gas |
| Heating Type | Radiant Heat |
| Stories Total | 3 |
| Size Interior | 900 - 999 Ft2 |
| Type | Apartment |
Land
| Acreage | No |
Rooms
| Level | Type | Length | Width | Dimensions |
|---|---|---|---|---|
| Third Level | Kitchen | 3.05 m | 3.65 m | 3.05 m x 3.65 m |
| Third Level | Living Room | 4.58 m | 4.58 m | 4.58 m x 4.58 m |
| Third Level | Dining Room | 4.58 m | 5.3 m | 4.58 m x 5.3 m |
| Third Level | Primary Bedroom | 3.65 m | 3.05 m | 3.65 m x 3.05 m |
| Third Level | Bedroom 2 | 3.05 m | 2.74 m | 3.05 m x 2.74 m |
Contact Us
Contact us for more information
George Paul Vlahakis
Salesperson
Forest Hill Real Estate Inc.
1121 O'connor Drive
Toronto, Ontario M4B 2T5
1121 O'connor Drive
Toronto, Ontario M4B 2T5
(416) 755-0123
(416) 755-5536































