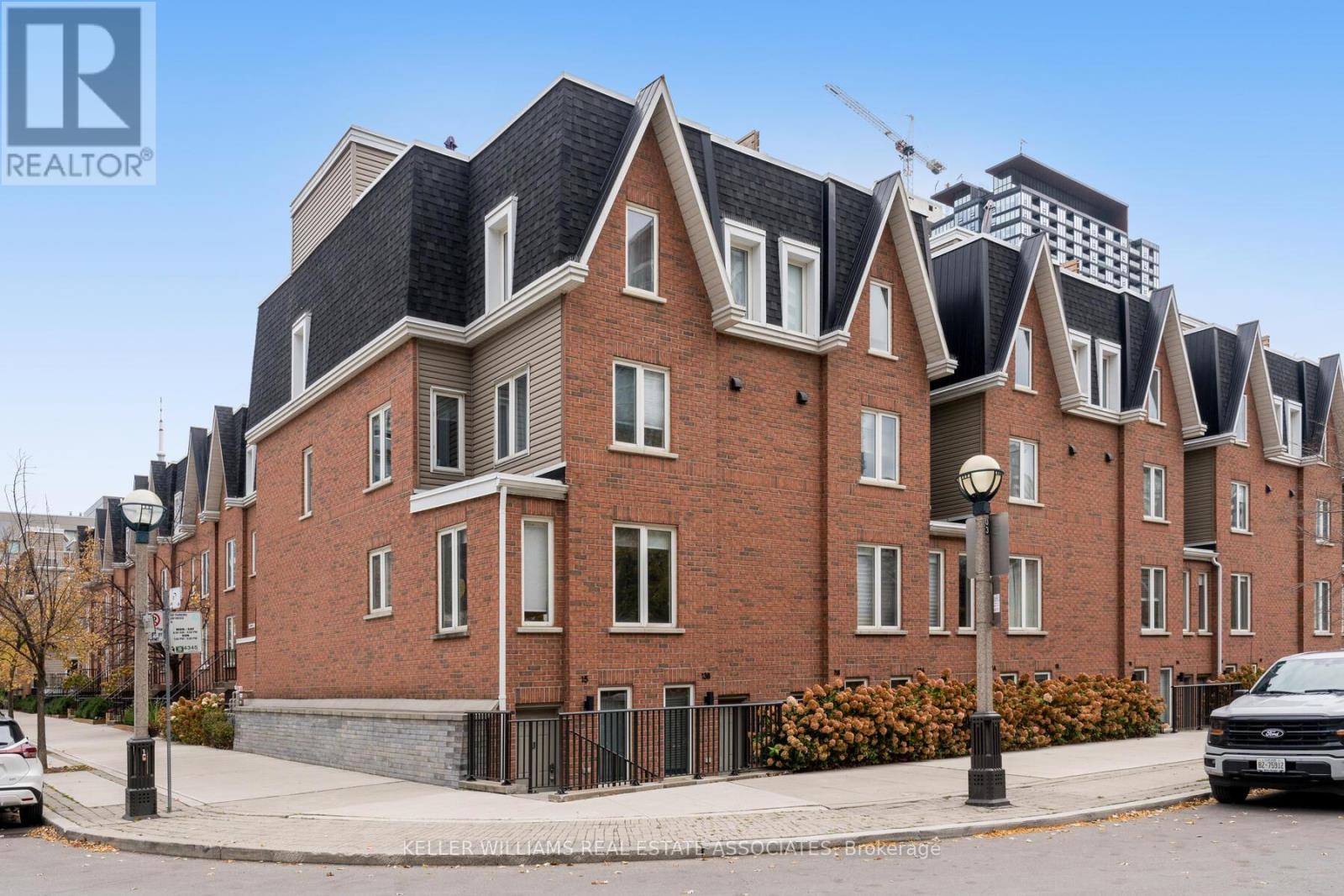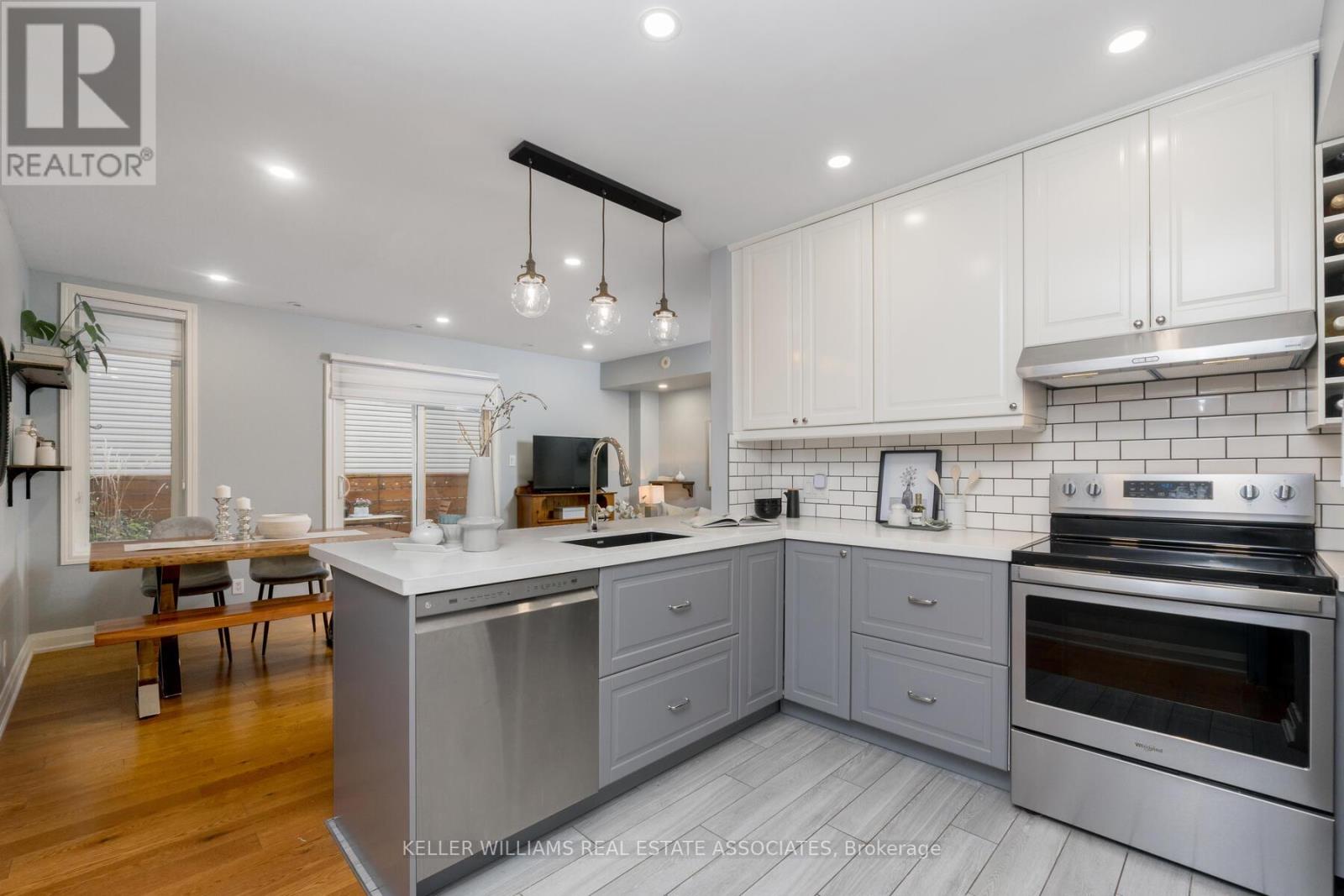11b - 11b Crawford Street Toronto, Ontario M6K 3M3
$999,900Maintenance, Common Area Maintenance, Heat, Electricity, Insurance, Parking, Water
$1,221.57 Monthly
Maintenance, Common Area Maintenance, Heat, Electricity, Insurance, Parking, Water
$1,221.57 MonthlyTrendy King West Village 3 Bdrm, 2.5 Bath Condo Townhome W/ Built-In Garage. The Heart Of The Home Is A Chef's Kitchen With Quartz Countertops, Breakfast Bar, and Stainless Steel Appliances. Flow Effortlessly To The Balcony For Al Fresco Dining, Or Ascend To The Rooftop Terrace For Sunset Gatherings With Beautiful Views Of The Toronto Skyline & CN Tower. New Hardwood Floors(21); Renovated Kitchen (20); Spacious Liv/Dining; Master Retreat Spans The Entire 3rd Flr & Features Walk-In Closet & 4-Pc Ensuite W Extra Closet Storage. Unbeatable Access to King West Transit, Queen West shops, and Trinity Bellwoods Park. This Is Urban Living At Its Finest! **** EXTRAS **** Countless Upgrades Throughout The Home. Massey Harris Park Right Next Door. (id:24801)
Open House
This property has open houses!
1:00 pm
Ends at:3:00 pm
Property Details
| MLS® Number | C10407960 |
| Property Type | Single Family |
| Community Name | Niagara |
| AmenitiesNearBy | Park, Public Transit |
| CommunityFeatures | Pet Restrictions |
| Features | Carpet Free |
| ParkingSpaceTotal | 1 |
Building
| BathroomTotal | 3 |
| BedroomsAboveGround | 3 |
| BedroomsTotal | 3 |
| Appliances | Dishwasher, Dryer, Refrigerator, Stove, Washer |
| CoolingType | Central Air Conditioning |
| ExteriorFinish | Brick |
| FlooringType | Hardwood, Ceramic |
| HalfBathTotal | 1 |
| HeatingFuel | Natural Gas |
| HeatingType | Forced Air |
| StoriesTotal | 3 |
| SizeInterior | 1399.9886 - 1598.9864 Sqft |
| Type | Row / Townhouse |
Parking
| Garage |
Land
| Acreage | No |
| LandAmenities | Park, Public Transit |
| ZoningDescription | Residential |
Rooms
| Level | Type | Length | Width | Dimensions |
|---|---|---|---|---|
| Second Level | Bedroom 2 | 2.36 m | 3.4 m | 2.36 m x 3.4 m |
| Second Level | Bedroom 3 | 3.3 m | 2.29 m | 3.3 m x 2.29 m |
| Third Level | Primary Bedroom | 4.27 m | 4.29 m | 4.27 m x 4.29 m |
| Main Level | Living Room | 3.3 m | 5.36 m | 3.3 m x 5.36 m |
| Main Level | Dining Room | 3.3 m | 5.36 m | 3.3 m x 5.36 m |
| Main Level | Kitchen | 3.4 m | 2.49 m | 3.4 m x 2.49 m |
| Upper Level | Laundry Room | Measurements not available | ||
| Ground Level | Foyer | 8.21 m | 2.64 m | 8.21 m x 2.64 m |
https://www.realtor.ca/real-estate/27617692/11b-11b-crawford-street-toronto-niagara-niagara
Interested?
Contact us for more information
Samantha Josephine Read
Broker
7145 West Credit Ave B1 #100
Mississauga, Ontario L5N 6J7




























