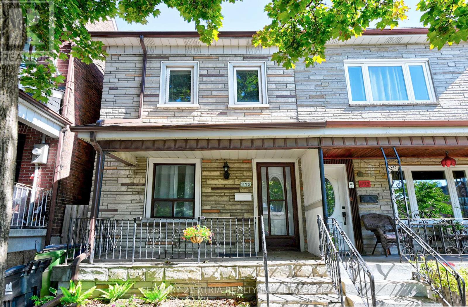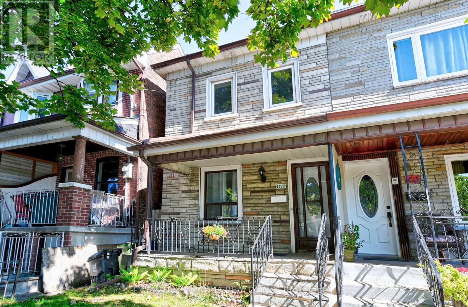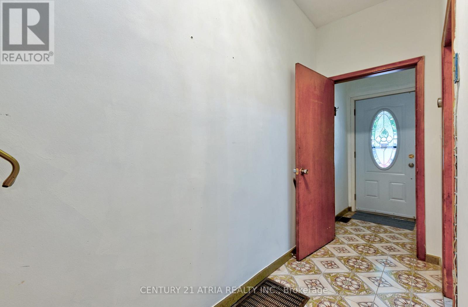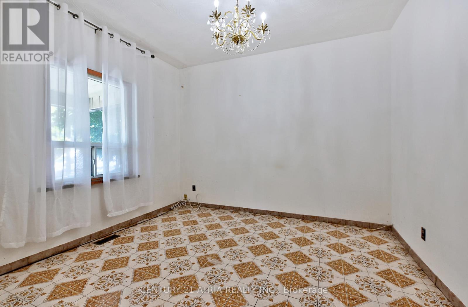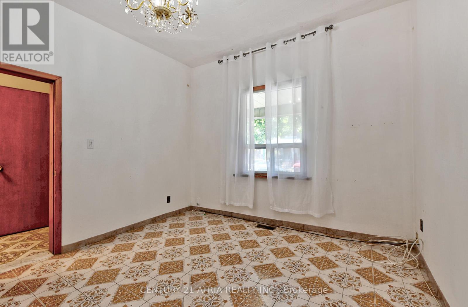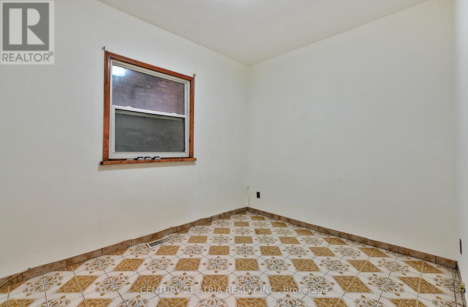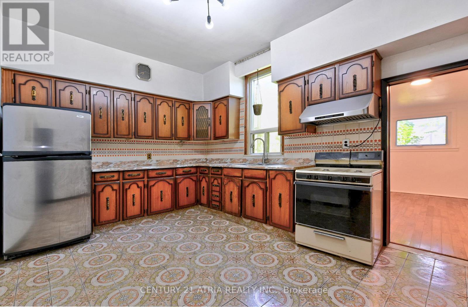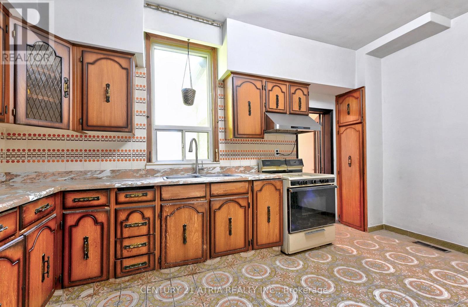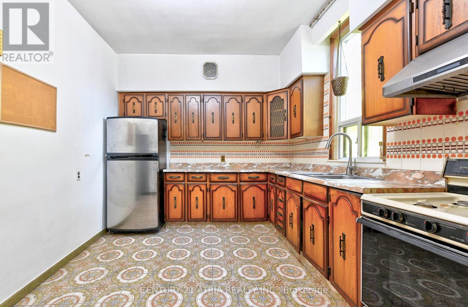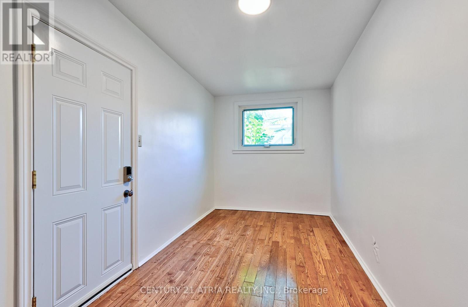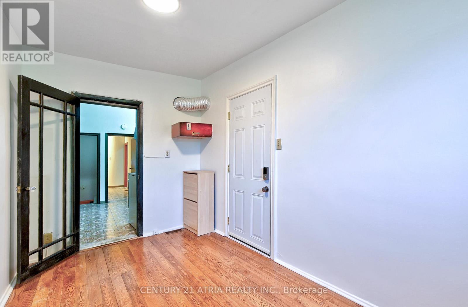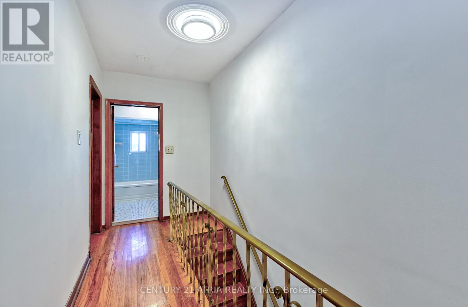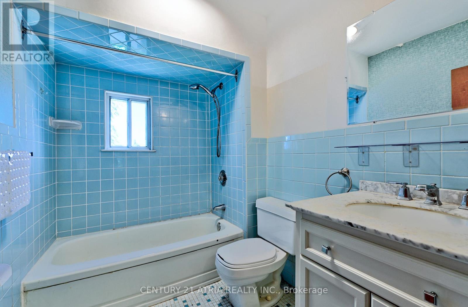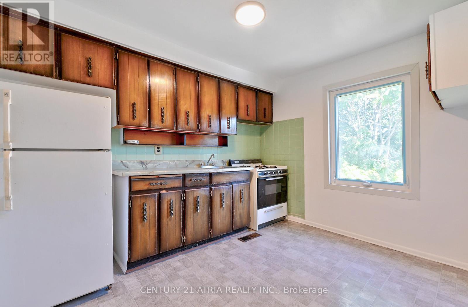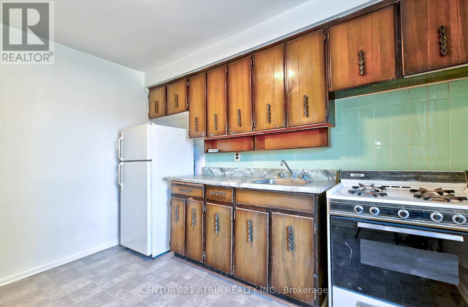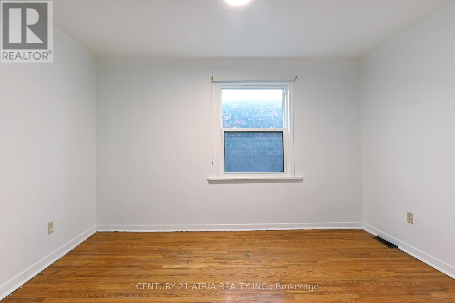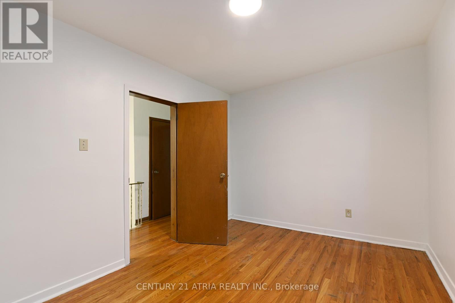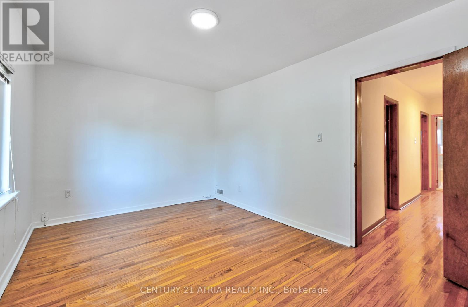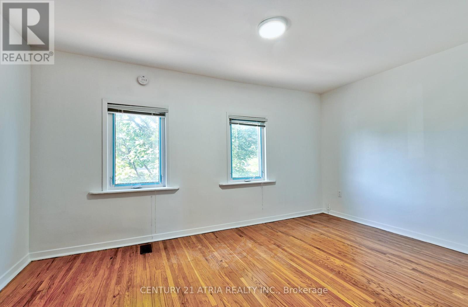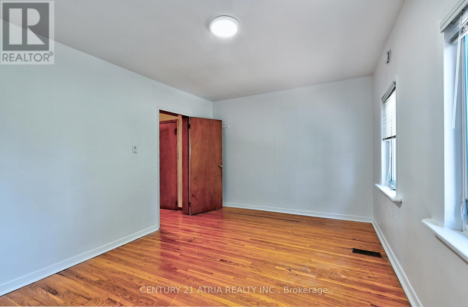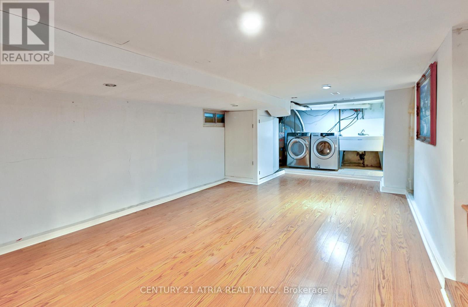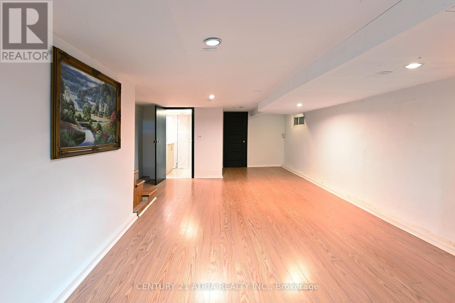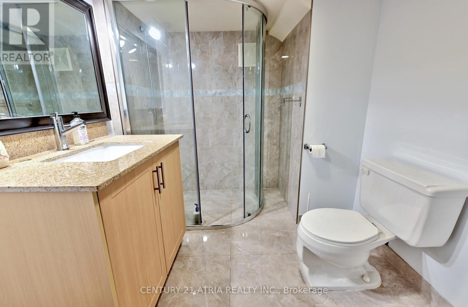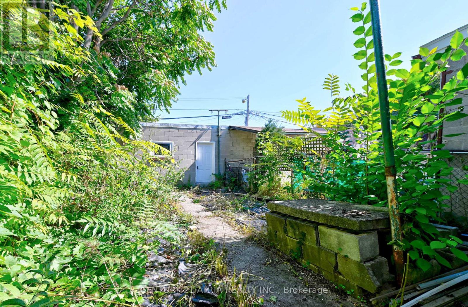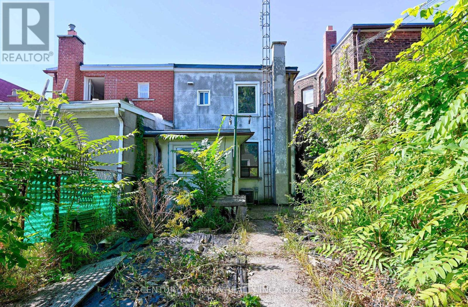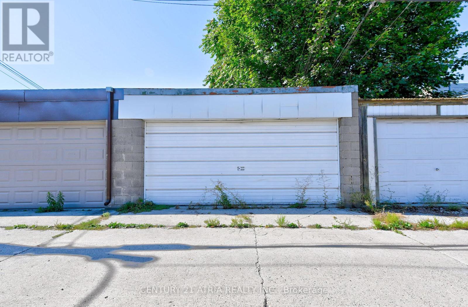1195 Dovercourt Road Toronto, Ontario M6H 2Y1
$1,188,000
*** Great opportunity with lots of potentials *** Suited at Prime Location in Highly Sought-After Dovercourt Village! *** This bright and spacious home offers: over 1800 sqft of living space; 9 ft ceilings on the main floor; Detached Double car garage + private backyard ; Large family-sized kitchen; Family room walks-out to yard; Finished basement with updated 3-piece bathroom *** Steps to Bloor St. W shops, restaurants, public transit & all your everyday essentials *** Newer Furnace and AC (2021), Newer Roof (2024), Newer Gutters (2022), Newer Windows, Hot Water Tank is Owned *** (id:24801)
Property Details
| MLS® Number | C12434310 |
| Property Type | Single Family |
| Community Name | Dovercourt-Wallace Emerson-Junction |
| Amenities Near By | Public Transit |
| Equipment Type | None |
| Features | Flat Site, Lane, Dry, Carpet Free |
| Parking Space Total | 2 |
| Rental Equipment Type | None |
| Structure | Porch |
Building
| Bathroom Total | 2 |
| Bedrooms Above Ground | 3 |
| Bedrooms Total | 3 |
| Age | 100+ Years |
| Appliances | Dryer, Washer, Window Coverings |
| Basement Development | Finished |
| Basement Type | Full (finished) |
| Construction Style Attachment | Semi-detached |
| Cooling Type | Central Air Conditioning |
| Exterior Finish | Stone, Stucco |
| Flooring Type | Tile, Hardwood, Laminate |
| Foundation Type | Unknown |
| Heating Fuel | Natural Gas |
| Heating Type | Forced Air |
| Stories Total | 2 |
| Size Interior | 1,100 - 1,500 Ft2 |
| Type | House |
| Utility Water | Municipal Water |
Parking
| Detached Garage | |
| Garage |
Land
| Acreage | No |
| Land Amenities | Public Transit |
| Sewer | Sanitary Sewer |
| Size Depth | 125 Ft |
| Size Frontage | 19 Ft |
| Size Irregular | 19 X 125 Ft |
| Size Total Text | 19 X 125 Ft |
Rooms
| Level | Type | Length | Width | Dimensions |
|---|---|---|---|---|
| Second Level | Primary Bedroom | 4.7 m | 3.1 m | 4.7 m x 3.1 m |
| Second Level | Bedroom 2 | 3.8 m | 2.8 m | 3.8 m x 2.8 m |
| Second Level | Kitchen | 3.4 m | 2.8 m | 3.4 m x 2.8 m |
| Lower Level | Recreational, Games Room | 8.2 m | 3.6 m | 8.2 m x 3.6 m |
| Ground Level | Living Room | 3.6 m | 2.8 m | 3.6 m x 2.8 m |
| Ground Level | Dining Room | 3.6 m | 3.4 m | 3.6 m x 3.4 m |
| Ground Level | Kitchen | 4.7 m | 3.4 m | 4.7 m x 3.4 m |
| Ground Level | Family Room | 3.9 m | 2.2 m | 3.9 m x 2.2 m |
Contact Us
Contact us for more information
Chunlie Ji
Broker
www.chunlie.ca/
www.facebook.com/chunlieji
twitter.com/18129806
www.linkedin.com/in/chunlie
C200-1550 Sixteenth Ave Bldg C South
Richmond Hill, Ontario L4B 3K9
(905) 883-1988
(905) 883-8108
www.century21atria.com/
Obaid Qureshy
Broker
www.soldbyoq.com/
facebook.com/obaidqureshy
C200-1550 Sixteenth Ave Bldg C South
Richmond Hill, Ontario L4B 3K9
(905) 883-1988
(905) 883-8108
www.century21atria.com/


