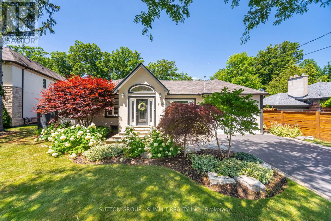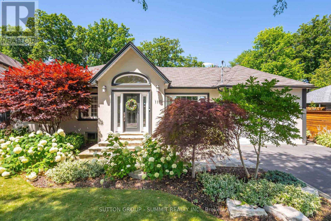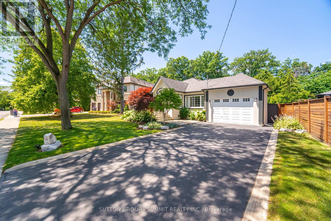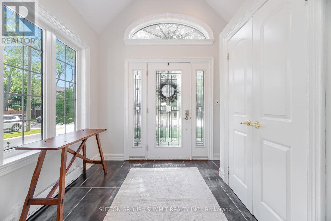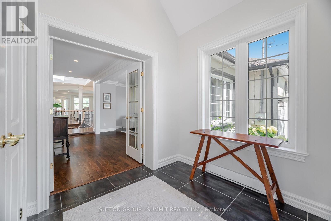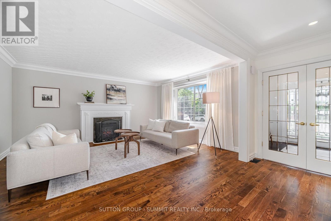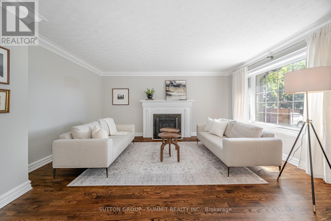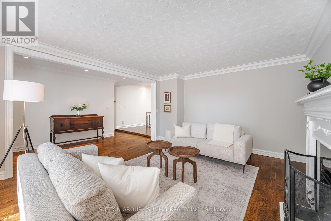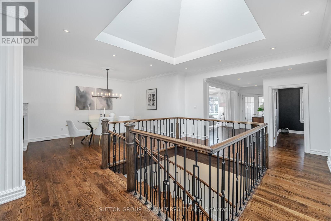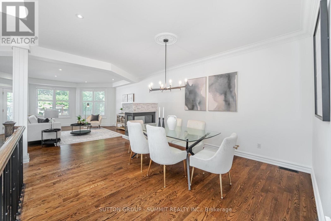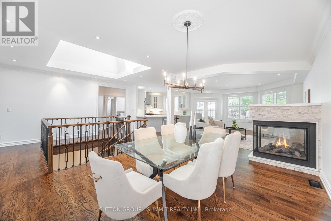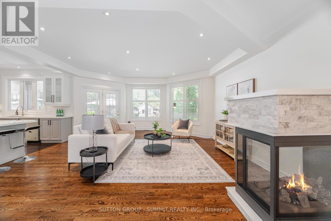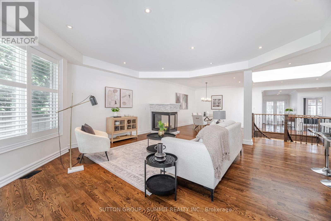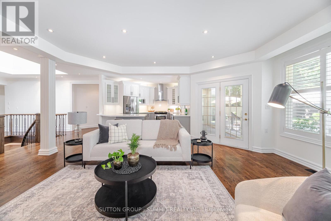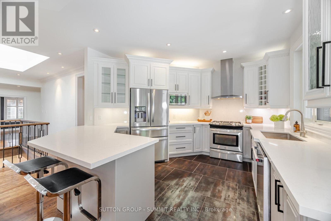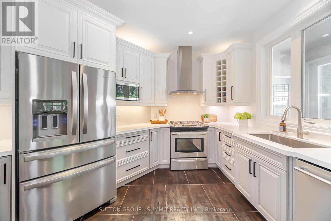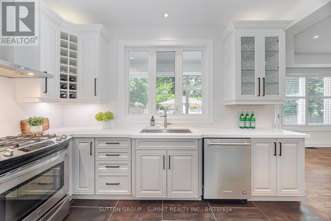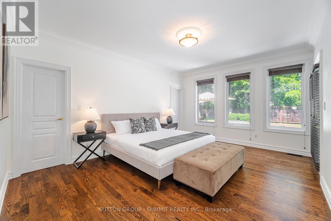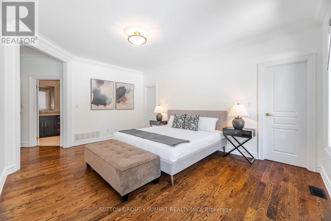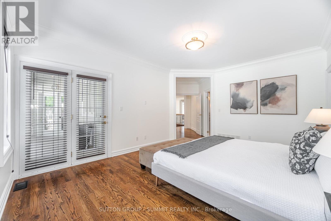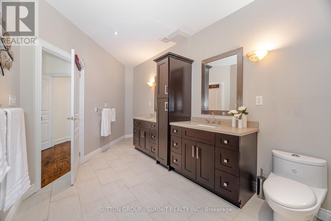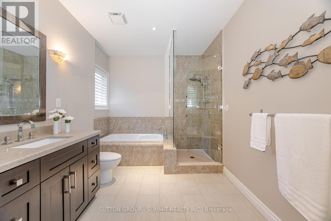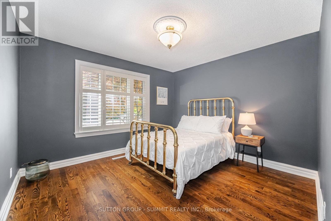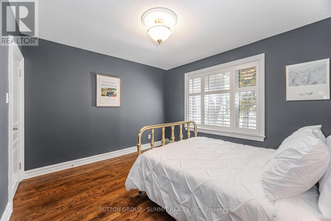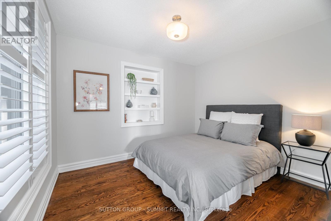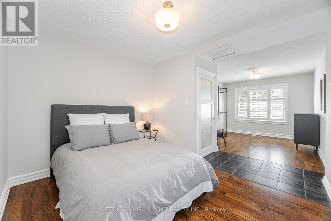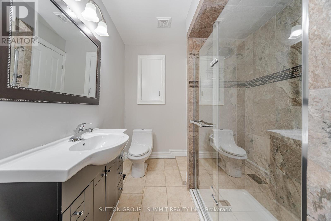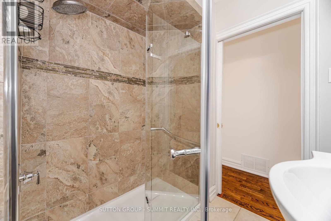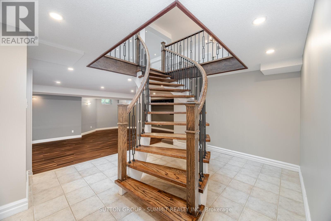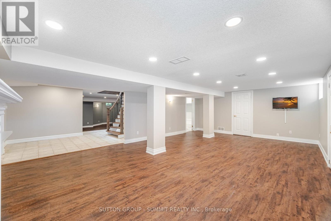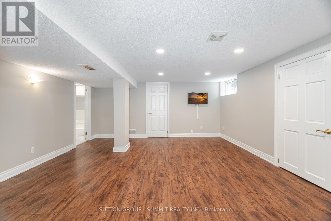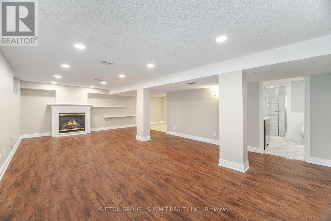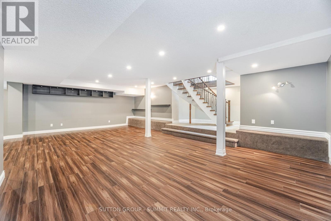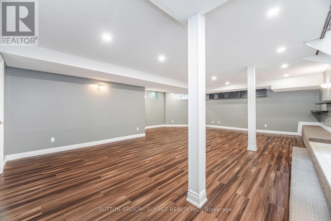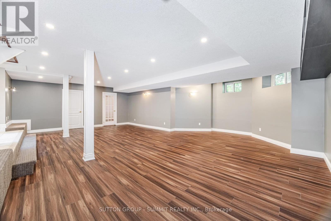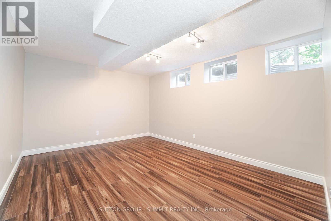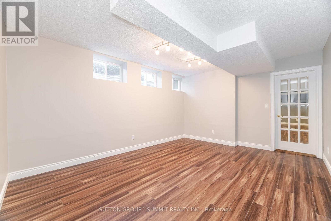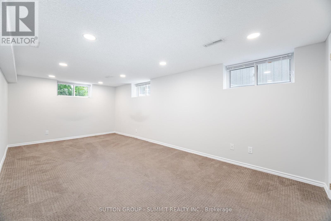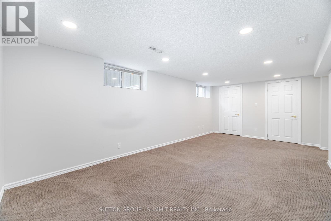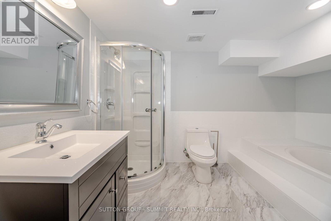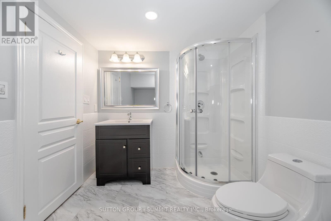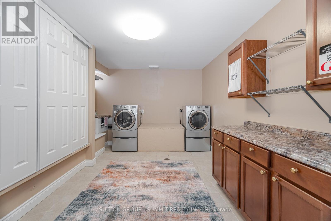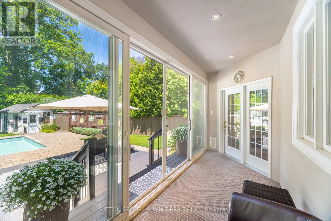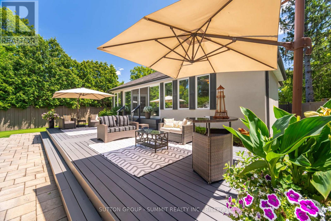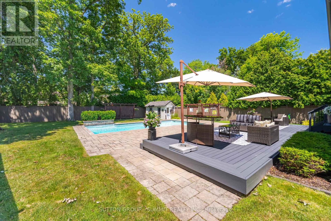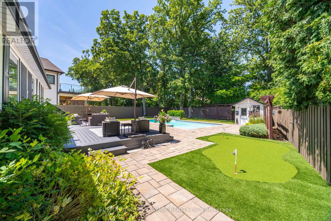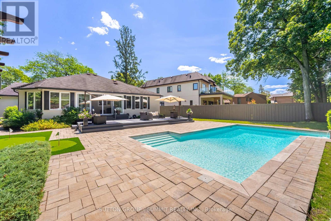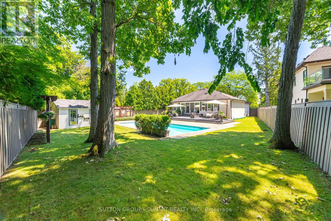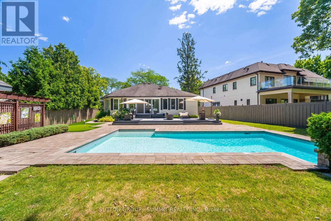1195 Crestdale Road Mississauga, Ontario L5H 1X6
$5,200 Monthly
Attention AAA Tenants. Available For A Short Term - MAX 6 Month Lease. Lovely 2450 Square Foot Bungalow Located In The Sought After Area Of Lorne Park. With A Total Of 4900 Square Feet., Including The Full Finished Basement, This Home Shows Beautifully with A Timeless Design & Seamless Transitions Throughout. A Neutral Colour Palette Accented with Stylish Upgrades & Finishes Creates A Comfortable Space For Everyone. The Formal Living Room & Impressive Open Concept Layout Provide Spaces For All Occasions & Entertaining. A Centrally Located Floating Oak Staircase & Cathedral Style Skylight Add An Unexpected Touch. The Kitchen with Two Tone Cabinetry, Quartz Countertops/Backsplash & Stainless Steel Appliances Overlooks The Heart Of The Home. The Private Primary Bedroom Boasts A Huge Walk Through Closet, A Spa Like Ensuite Bath & Backyard Views. The Two Secondary Bedrooms Are Spacious & Have Access To A 3-Piece Main Bath With Glass Enclosed Stand Up Shower. The Expansive Lower Level Is The Perfect Extension To The Upstairs with A Large Recreation Room, Second Living Area with Gas Fireplace, Games Room, Fourth Bedroom & 4-piece Bath. An Oversized One Car Garage With Backyard Access And Six Car Driveway Provide Ample Parking. Conveniently Located Close To The Lakeshore, Parks, Scenic Trails, Shopping, Restaurants and Schools Including Lorne Park Secondary School. This Home Combines Lifestyle, Comfort And Convenience In One Of Mississauga's Most Desirable Communities. Tenant To Transfer/Pay All Utilities And Obtain Renter's Insurance. (id:24801)
Property Details
| MLS® Number | W12434985 |
| Property Type | Single Family |
| Community Name | Lorne Park |
| Features | Sump Pump |
| Parking Space Total | 7 |
| Pool Features | Salt Water Pool |
| Pool Type | Inground Pool |
Building
| Bathroom Total | 3 |
| Bedrooms Above Ground | 3 |
| Bedrooms Below Ground | 1 |
| Bedrooms Total | 4 |
| Amenities | Fireplace(s) |
| Appliances | Water Heater, Dishwasher, Dryer, Microwave, Hood Fan, Stove, Washer, Window Coverings, Refrigerator |
| Architectural Style | Bungalow |
| Basement Development | Finished |
| Basement Type | Full (finished) |
| Construction Style Attachment | Detached |
| Cooling Type | Central Air Conditioning |
| Exterior Finish | Stucco |
| Fireplace Present | Yes |
| Fireplace Total | 3 |
| Flooring Type | Hardwood, Carpeted, Vinyl |
| Foundation Type | Unknown |
| Heating Fuel | Natural Gas |
| Heating Type | Forced Air |
| Stories Total | 1 |
| Size Interior | 2,000 - 2,500 Ft2 |
| Type | House |
| Utility Water | Municipal Water |
Parking
| Attached Garage | |
| Garage |
Land
| Acreage | No |
| Sewer | Sanitary Sewer |
| Size Depth | 170 Ft ,7 In |
| Size Frontage | 73 Ft |
| Size Irregular | 73 X 170.6 Ft |
| Size Total Text | 73 X 170.6 Ft |
Rooms
| Level | Type | Length | Width | Dimensions |
|---|---|---|---|---|
| Basement | Bedroom 4 | 6.28 m | 3.2 m | 6.28 m x 3.2 m |
| Basement | Great Room | 5.01 m | 7.99 m | 5.01 m x 7.99 m |
| Basement | Recreational, Games Room | 7.77 m | 9 m | 7.77 m x 9 m |
| Basement | Games Room | 3.65 m | 4.74 m | 3.65 m x 4.74 m |
| Main Level | Living Room | 5.17 m | 4.23 m | 5.17 m x 4.23 m |
| Main Level | Dining Room | 4.5 m | 3.84 m | 4.5 m x 3.84 m |
| Main Level | Family Room | 5.45 m | 5.56 m | 5.45 m x 5.56 m |
| Main Level | Kitchen | 4.17 m | 3.65 m | 4.17 m x 3.65 m |
| Main Level | Primary Bedroom | 5.45 m | 4 m | 5.45 m x 4 m |
| Main Level | Bedroom 2 | 3.53 m | 3.83 m | 3.53 m x 3.83 m |
| Main Level | Bedroom 3 | 7.63 m | 3.41 m | 7.63 m x 3.41 m |
https://www.realtor.ca/real-estate/28930656/1195-crestdale-road-mississauga-lorne-park-lorne-park
Contact Us
Contact us for more information
Jenny Dowd
Salesperson
33 Pearl St #300
Mississauga, Ontario L5M 1X1
(905) 897-9555


