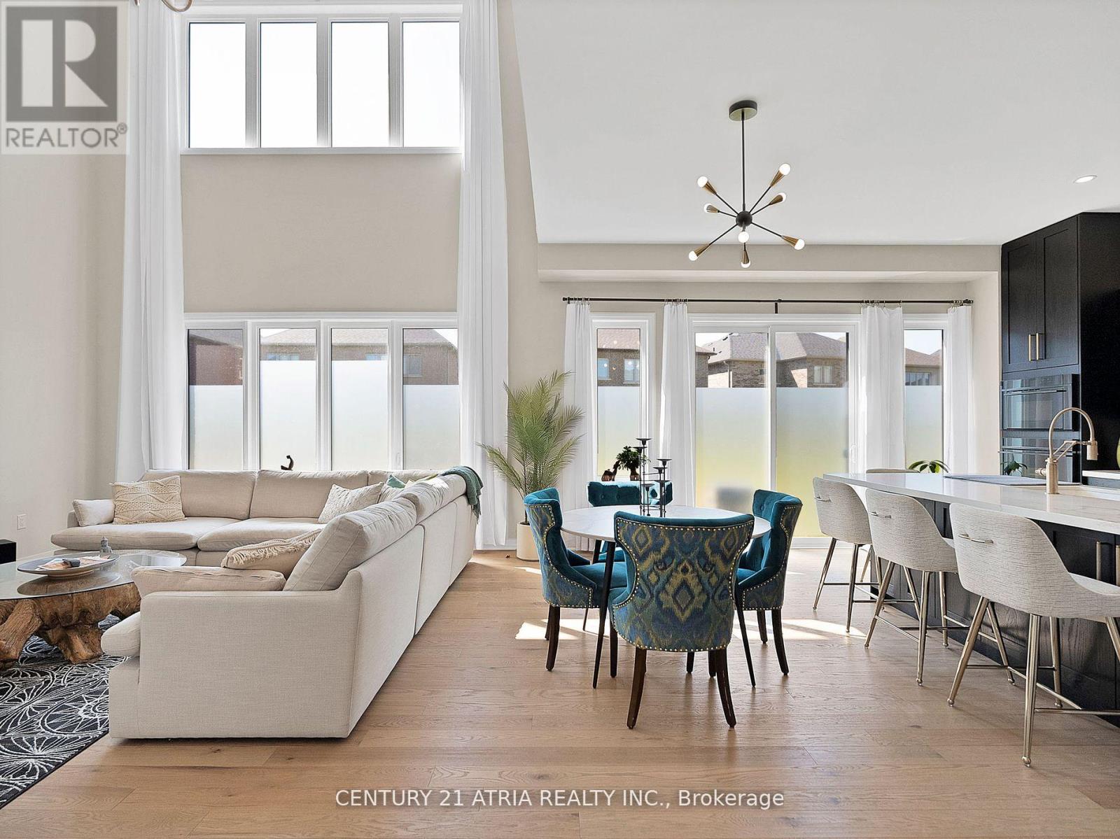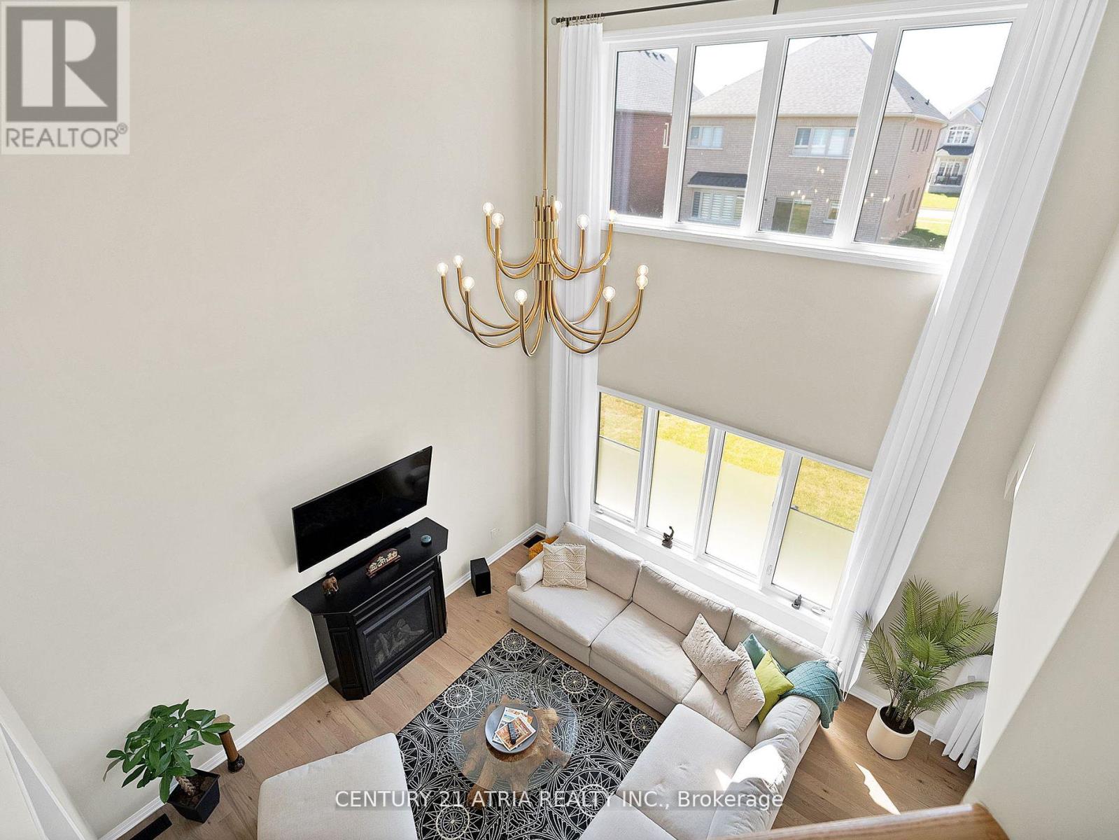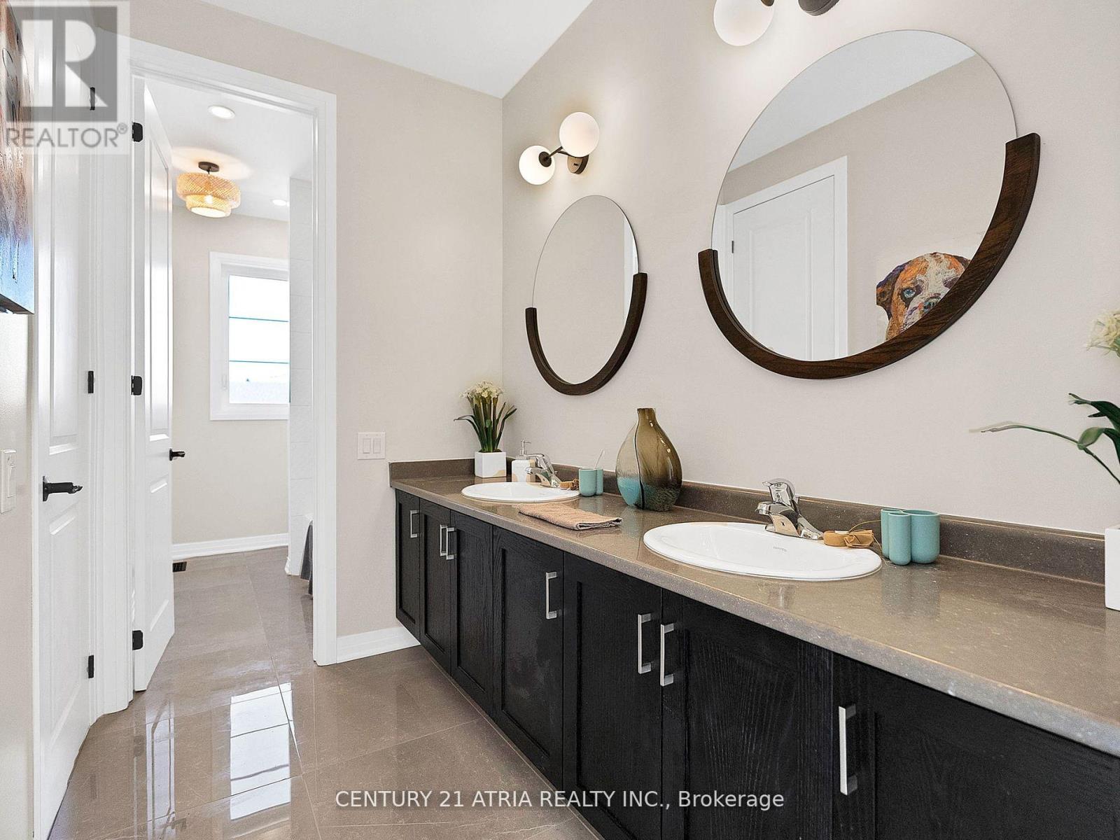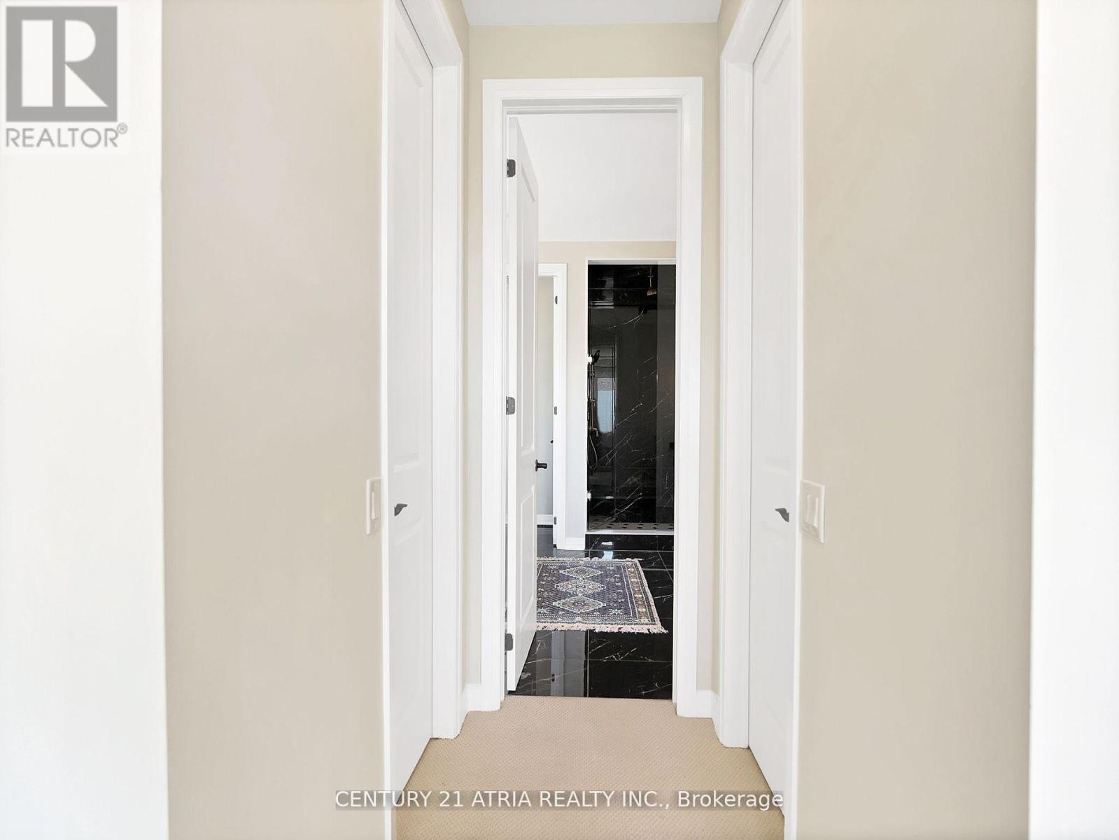1193 Wickham Road Innisfil, Ontario L9S 0R1
$1,390,000
True Luxury Living Only Minutes Away From Lake Simcoe & Future Innisfil Go-Station. Situated onReverse Pie Premium Lot This Home Has $250,000 in Upgrades, Including Raised ceilings on bothfloors, A Separate basement entrance and extra height garage. This Home is a True Masterpiece With A True Chef's Kitchen featuring 5 Burner Gas Stove, Pot Filler, Panelled Built-In Fisher & PaykelAppliances and Custom Cabinetry & Countertops. Bask in the two-story great room, filled with natural light and expansive windows. Enjoy Upgraded hardwood flooring throughout the home. The spacious primary bedroom is it's own private oasis, with his and hers walk in closets, complete w/spa-inspired ensuite bathroom, featuring a Soaker Tub & walk-in shower. Three additional generously sized bedrooms and 2 dens for office and family use. Each of the four bathrooms is tastefully designed with high-end fixtures and finishes. This home is perfect for those who appreciate quality and attention to details. **** EXTRAS **** Soaring High Ceilings Make A Grand Impact On This Home! Premium Appliances In Kitchen With Quartz Countertops! Upgraded Windows In Basement, Perfect For Its Own Apartment Or Your At Home Business! (id:24801)
Property Details
| MLS® Number | N10421740 |
| Property Type | Single Family |
| Community Name | Alcona |
| AmenitiesNearBy | Beach |
| Features | Carpet Free |
| ParkingSpaceTotal | 4 |
| WaterFrontType | Waterfront |
Building
| BathroomTotal | 5 |
| BedroomsAboveGround | 4 |
| BedroomsTotal | 4 |
| Appliances | Dishwasher, Dryer, Hood Fan, Microwave, Refrigerator, Stove, Washer |
| BasementDevelopment | Partially Finished |
| BasementType | N/a (partially Finished) |
| ConstructionStyleAttachment | Detached |
| CoolingType | Central Air Conditioning |
| ExteriorFinish | Brick, Stucco |
| FlooringType | Hardwood, Carpeted |
| FoundationType | Concrete |
| HalfBathTotal | 1 |
| HeatingFuel | Natural Gas |
| HeatingType | Forced Air |
| StoriesTotal | 2 |
| SizeInterior | 2999.975 - 3499.9705 Sqft |
| Type | House |
| UtilityWater | Municipal Water |
Parking
| Attached Garage |
Land
| Acreage | No |
| LandAmenities | Beach |
| Sewer | Sanitary Sewer |
| SizeDepth | 124 Ft ,1 In |
| SizeFrontage | 63 Ft ,3 In |
| SizeIrregular | 63.3 X 124.1 Ft |
| SizeTotalText | 63.3 X 124.1 Ft |
| SurfaceWater | Lake/pond |
Rooms
| Level | Type | Length | Width | Dimensions |
|---|---|---|---|---|
| Second Level | Primary Bedroom | 4.6 m | 5 m | 4.6 m x 5 m |
| Second Level | Bedroom 2 | 4.22 m | 4.65 m | 4.22 m x 4.65 m |
| Second Level | Bedroom 3 | 3.86 m | 3.2 m | 3.86 m x 3.2 m |
| Second Level | Bedroom 4 | 4.42 m | 1.35 m | 4.42 m x 1.35 m |
| Ground Level | Dining Room | 4.88 m | 3.66 m | 4.88 m x 3.66 m |
| Ground Level | Great Room | 5.18 m | 4.78 m | 5.18 m x 4.78 m |
| Ground Level | Den | 3.35 m | 2.74 m | 3.35 m x 2.74 m |
| Ground Level | Eating Area | 5.18 m | 4.95 m | 5.18 m x 4.95 m |
| Ground Level | Office | 3.35 m | 3.35 m | 3.35 m x 3.35 m |
https://www.realtor.ca/real-estate/27645333/1193-wickham-road-innisfil-alcona-alcona
Interested?
Contact us for more information
Susanne Mastromattei
Salesperson
501 Queen St W #200
Toronto, Ontario M5V 2B4











































