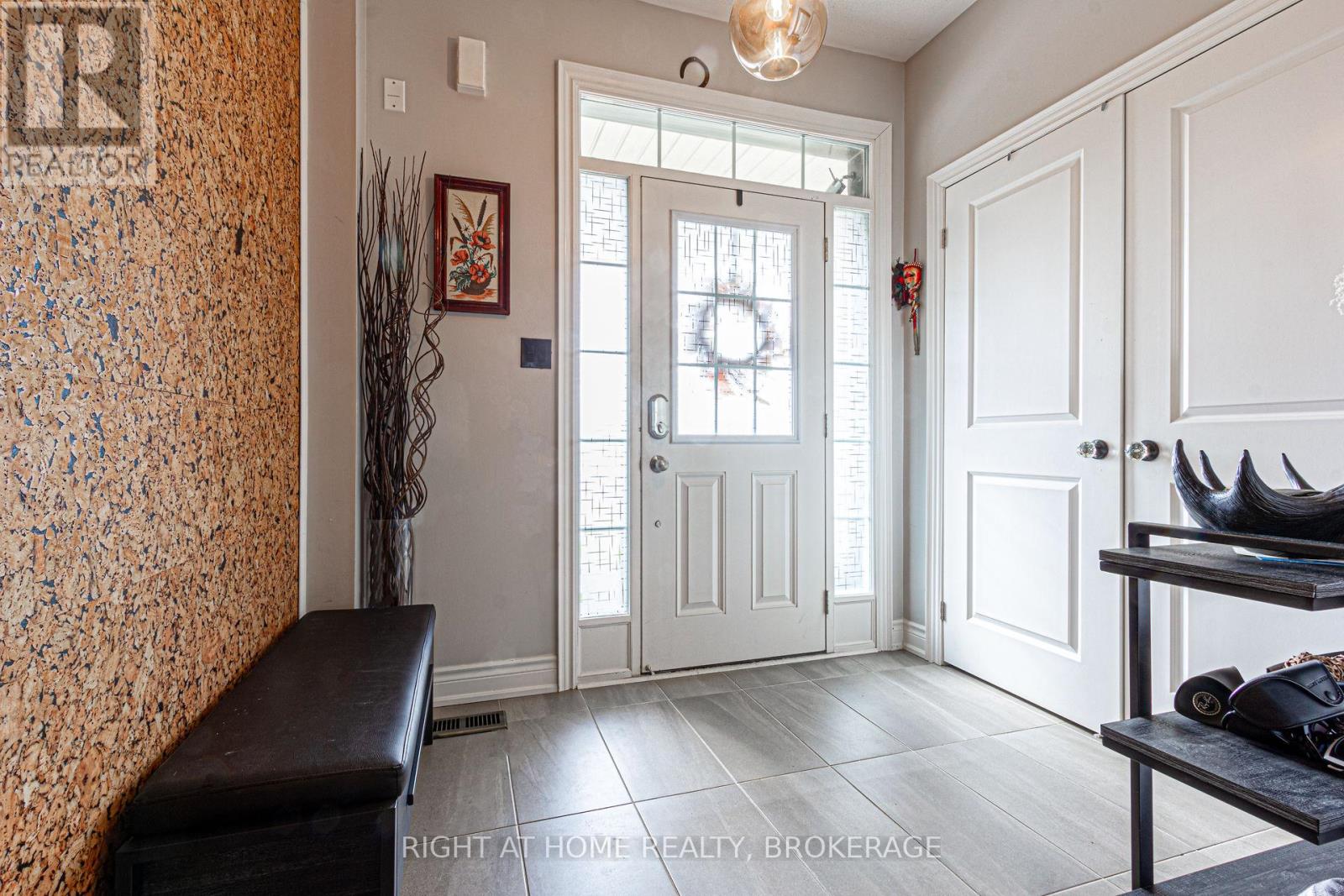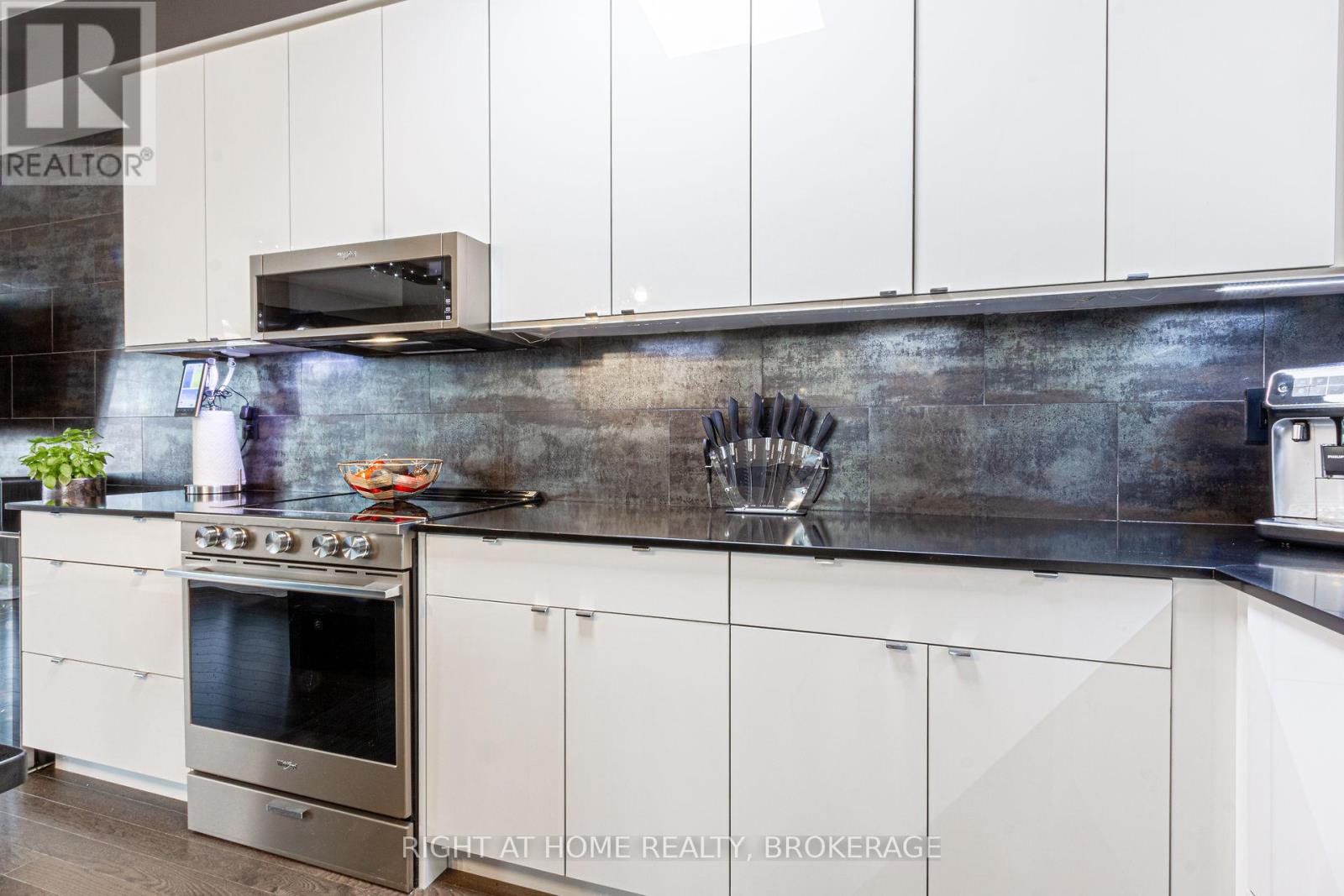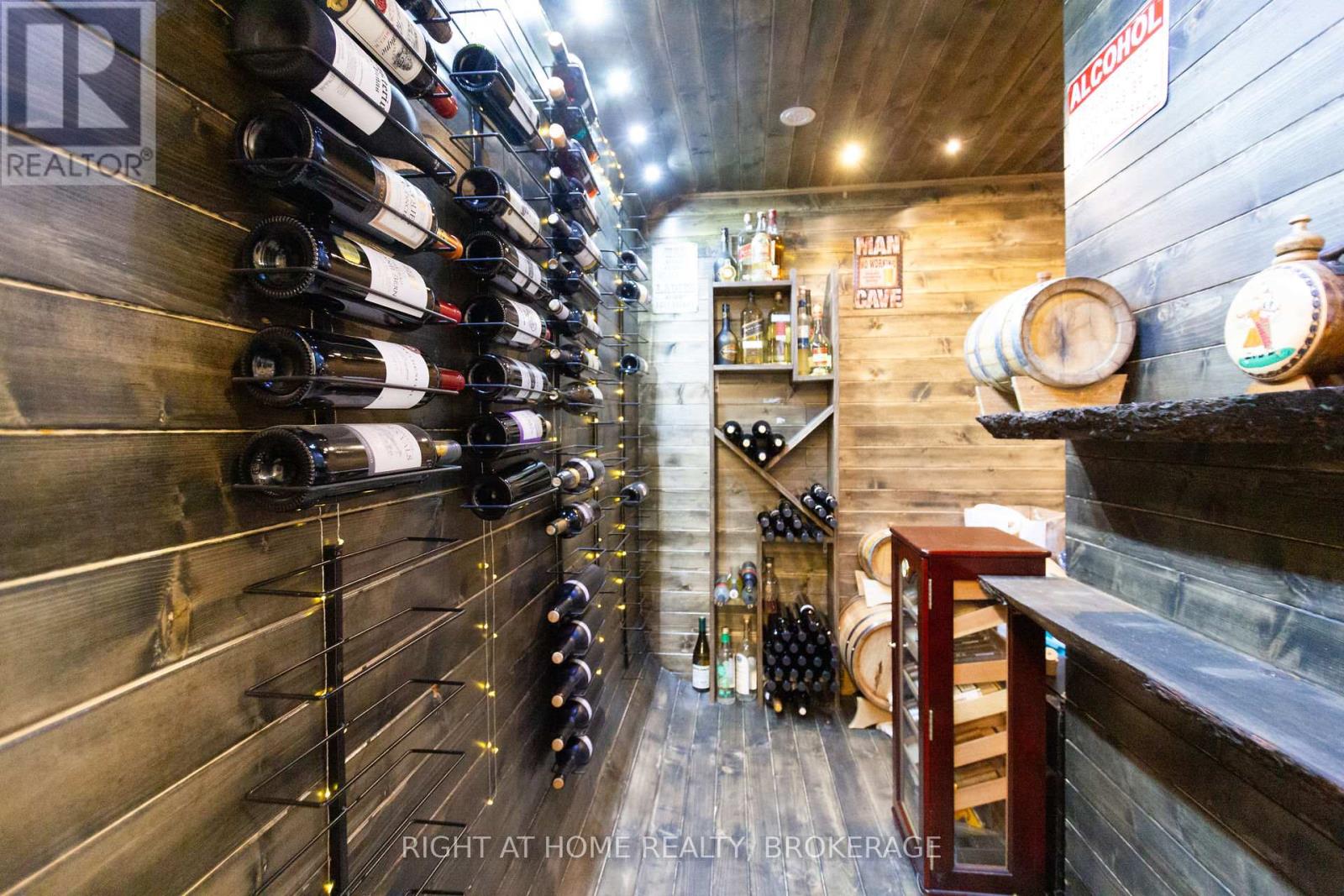1192 Raspberry Terrace Milton, Ontario L9E 1K3
$1,279,900
Welcome to your dream home! This 4+2 bedrooms, 3+1 bathroom residence is a true gem in the heart of Desirable Ford Neighbourhood. As you enter, you are greeted by a warm feeling from a full accent wall of natural cork in the hallway. The living/dining/kitchen is bathed in natural light, creating a warm and inviting atmosphere. The hardwood floors, large windows with automatic blinds and modern style add to the charm of this home. The kitchen is a chef's delight, boasting upgraded cabinets, quartz countertops, Whirlpool S/S appliances, etc. The bedrooms are generously sized, providing ample space for relaxation. The 4 bathrooms are tastefully designed, offering both style and convenience. Step outside to the backyard with a wood deck, cabana, and hot tub and it is a perfect retreat for entertaining guests or enjoying quiet evenings. Additional features include a fully finished basement with extra bedrooms, kitchen with S/S appliances, family room,3pc bathroom, sauna, and wine cellar. **** EXTRAS **** This home is ideally located near schools, parks, shopping centres, hospitals, etc., making commuting, shopping, or recreational activities convenient. (id:24801)
Property Details
| MLS® Number | W9372973 |
| Property Type | Single Family |
| Community Name | Ford |
| Features | Carpet Free, Sump Pump, Sauna |
| ParkingSpaceTotal | 3 |
Building
| BathroomTotal | 4 |
| BedroomsAboveGround | 4 |
| BedroomsBelowGround | 2 |
| BedroomsTotal | 6 |
| Appliances | Garage Door Opener Remote(s), Garburator, Water Heater, Water Purifier, Blinds, Refrigerator |
| BasementDevelopment | Finished |
| BasementType | Full (finished) |
| ConstructionStyleAttachment | Semi-detached |
| CoolingType | Central Air Conditioning |
| ExteriorFinish | Brick, Stone |
| FoundationType | Poured Concrete |
| HalfBathTotal | 1 |
| HeatingFuel | Natural Gas |
| HeatingType | Forced Air |
| StoriesTotal | 2 |
| SizeInterior | 1999.983 - 2499.9795 Sqft |
| Type | House |
| UtilityWater | Municipal Water |
Parking
| Garage |
Land
| Acreage | No |
| Sewer | Sanitary Sewer |
| SizeDepth | 90 Ft ,3 In |
| SizeFrontage | 27 Ft ,8 In |
| SizeIrregular | 27.7 X 90.3 Ft |
| SizeTotalText | 27.7 X 90.3 Ft |
| ZoningDescription | Rd1*220m |
Rooms
| Level | Type | Length | Width | Dimensions |
|---|---|---|---|---|
| Second Level | Primary Bedroom | 4.6 m | 3.1 m | 4.6 m x 3.1 m |
| Second Level | Bedroom 2 | 3.8 m | 3.1 m | 3.8 m x 3.1 m |
| Second Level | Bedroom 3 | 3.1 m | 2.7 m | 3.1 m x 2.7 m |
| Second Level | Bedroom 4 | 4 m | 3.1 m | 4 m x 3.1 m |
| Second Level | Bathroom | 3.4 m | 2.2 m | 3.4 m x 2.2 m |
| Basement | Recreational, Games Room | 5.5 m | 3.5 m | 5.5 m x 3.5 m |
| Basement | Bathroom | 2.5 m | 1.5 m | 2.5 m x 1.5 m |
| Basement | Kitchen | 2.4 m | 2.4 m | 2.4 m x 2.4 m |
| Ground Level | Kitchen | 3.8 m | 3.3 m | 3.8 m x 3.3 m |
| Ground Level | Dining Room | 4.9 m | 4.2 m | 4.9 m x 4.2 m |
| Ground Level | Great Room | 6.1 m | 3.7 m | 6.1 m x 3.7 m |
https://www.realtor.ca/real-estate/27480644/1192-raspberry-terrace-milton-ford-ford
Interested?
Contact us for more information
Diana Staneva
Salesperson











































