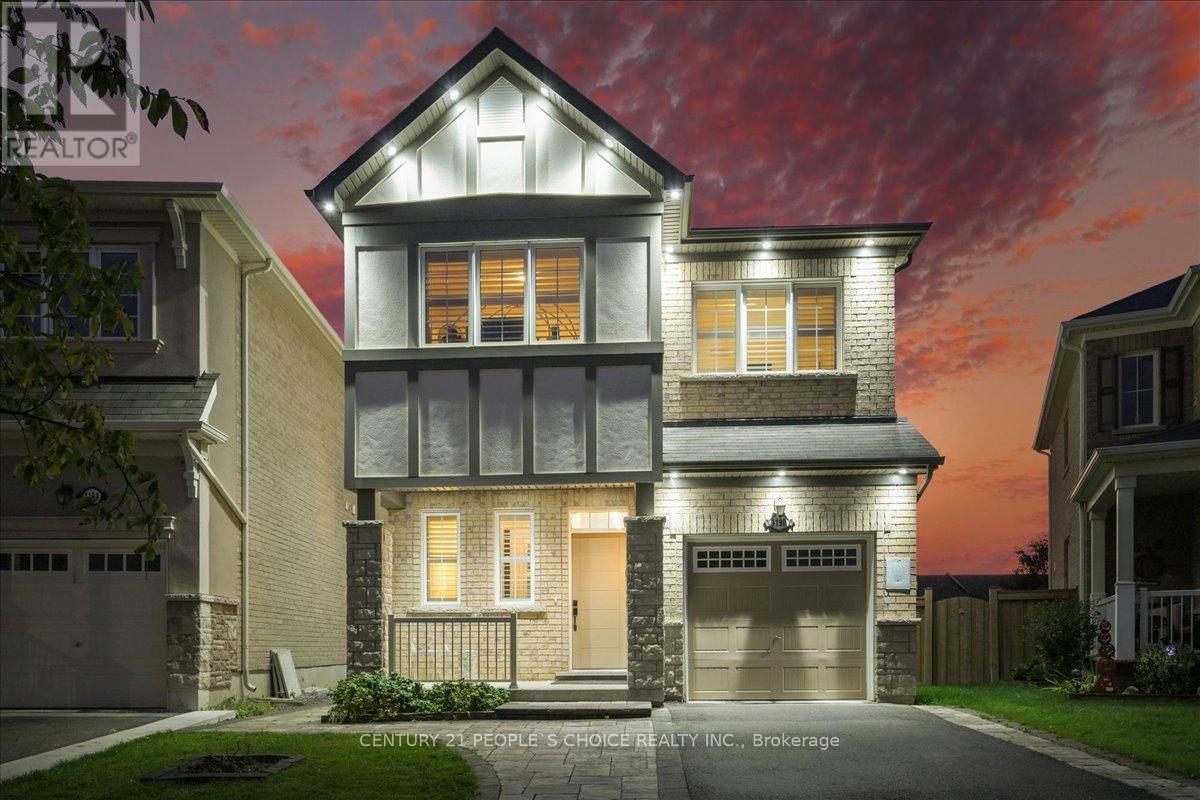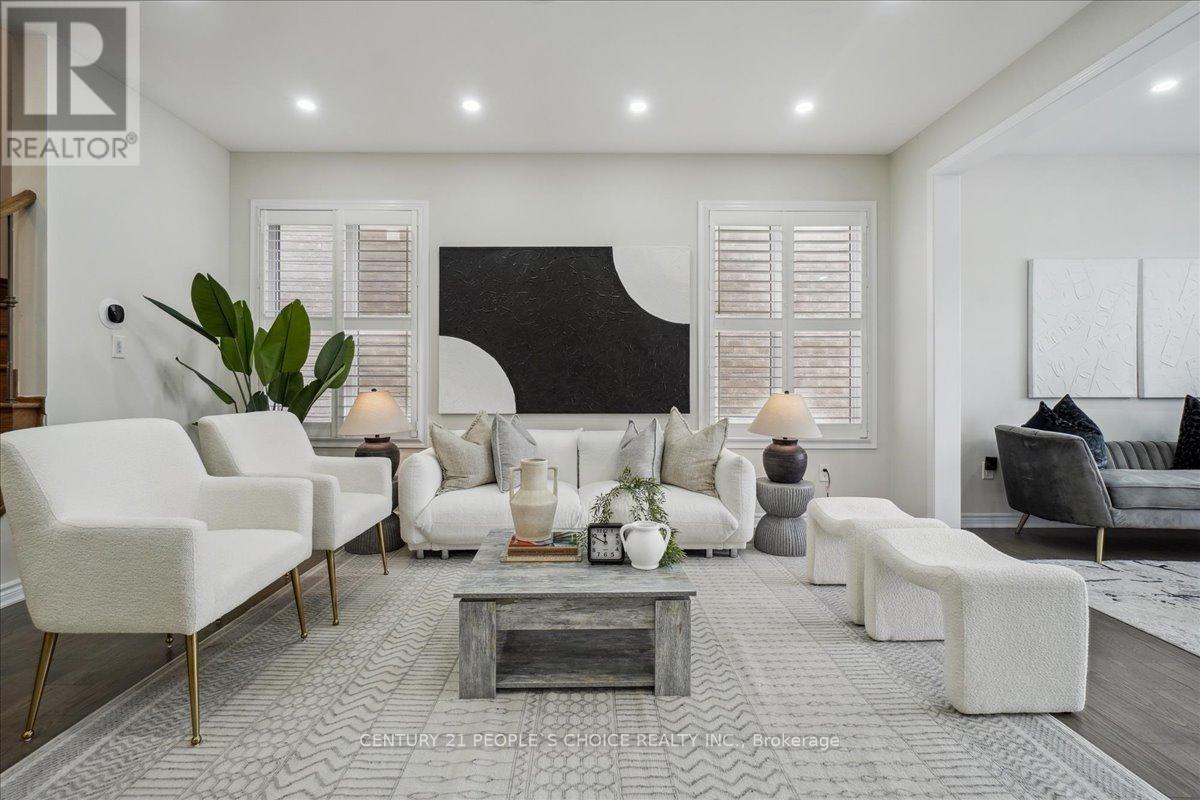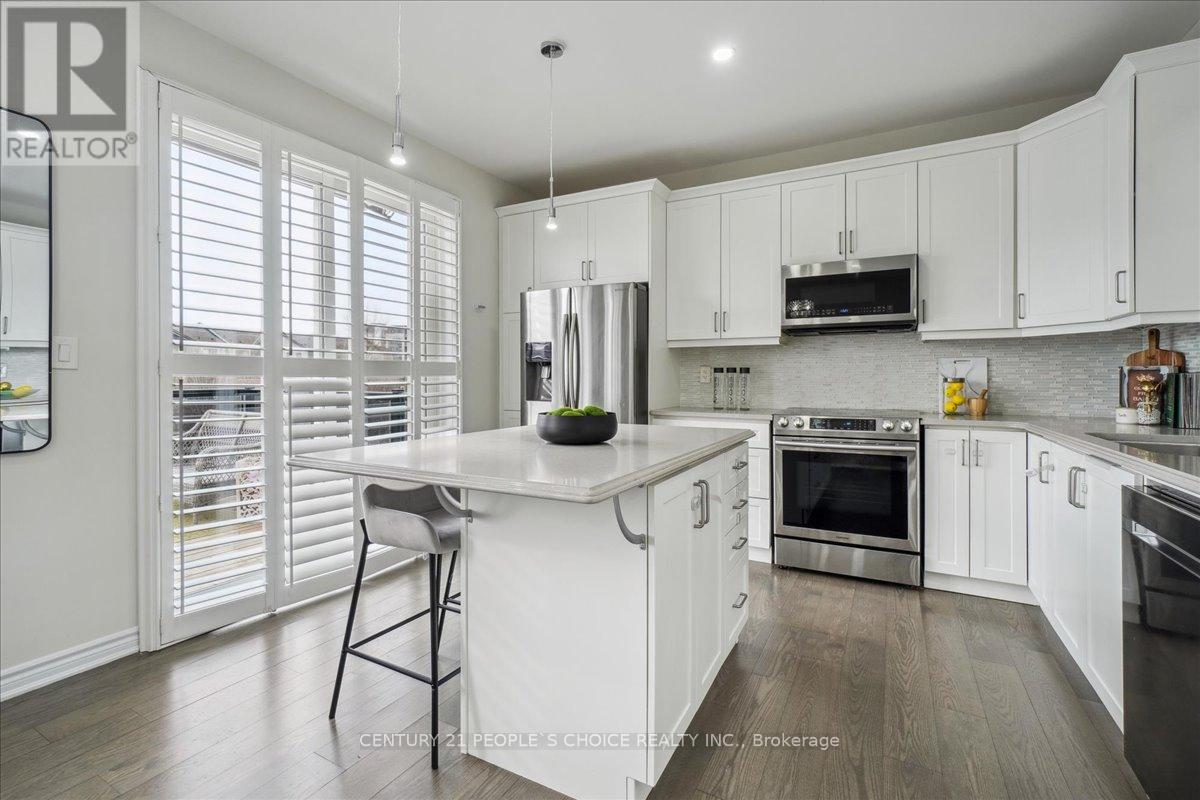1190 Duignan Crescent Milton, Ontario L9E 1C2
$1,276,999
Your search ends here! Welcome to this stunning home backing onto a picturesque ravine with mature trees and a serene creek. Experience the beauty of lush green trees during spring, summer, and fall, and enjoy a magical winter wonderland during the colder months. This one-of-a-kind property features a walkout lower-level, fully legal one-bedroom apartment that sits above ground and is bathed in natural sunlight. The apartment boasts a fully covered, waterproof patio overlooking the ravine. The main house offers 4+1 bedrooms, 4 washrooms, and a spacious legal deck with breathtaking views of the ravine and a nearby school field. The basement apartment is fully furnished, and all indoor and outdoor furniture is included in the sale price. With separate laundry and a private entrance, this income-generating apartment is perfect for additional revenue. Total area of this property is 2680 sqft Located just minutes from Catholic and public schools, this move-in-ready home truly checks all the boxes. Don't miss this incredible opportunity! **** EXTRAS **** The House Comes With Fully Furnished Walkout Basement Apartment. All Furniture, 2 Tvs Kitchen Supplies, And Outdoor Patio Furniture In The Basement Apartment Are Included In The Sale Price. (id:24801)
Property Details
| MLS® Number | W11929443 |
| Property Type | Single Family |
| Community Name | Ford |
| AmenitiesNearBy | Schools |
| Features | Ravine, Carpet Free |
| ParkingSpaceTotal | 3 |
| ViewType | View |
Building
| BathroomTotal | 4 |
| BedroomsAboveGround | 4 |
| BedroomsBelowGround | 1 |
| BedroomsTotal | 5 |
| Appliances | Furniture |
| BasementFeatures | Apartment In Basement, Walk Out |
| BasementType | N/a |
| ConstructionStyleAttachment | Detached |
| CoolingType | Central Air Conditioning |
| ExteriorFinish | Stone, Stucco |
| FireplacePresent | Yes |
| FlooringType | Hardwood |
| FoundationType | Concrete |
| HalfBathTotal | 1 |
| HeatingFuel | Natural Gas |
| HeatingType | Forced Air |
| StoriesTotal | 2 |
| SizeInterior | 1999.983 - 2499.9795 Sqft |
| Type | House |
| UtilityWater | Municipal Water |
Parking
| Garage |
Land
| Acreage | No |
| FenceType | Fenced Yard |
| LandAmenities | Schools |
| Sewer | Sanitary Sewer |
| SizeDepth | 100 Ft |
| SizeFrontage | 29 Ft ,6 In |
| SizeIrregular | 29.5 X 100 Ft ; Irregular |
| SizeTotalText | 29.5 X 100 Ft ; Irregular|under 1/2 Acre |
Rooms
| Level | Type | Length | Width | Dimensions |
|---|---|---|---|---|
| Second Level | Primary Bedroom | 12.47 m | 15.09 m | 12.47 m x 15.09 m |
| Second Level | Bedroom 2 | 10.5 m | 10 m | 10.5 m x 10 m |
| Second Level | Bedroom 3 | 11.32 m | 10.5 m | 11.32 m x 10.5 m |
| Second Level | Bedroom 4 | 9.9 m | 9.9 m | 9.9 m x 9.9 m |
| Lower Level | Bedroom 5 | 10 m | 10 m | 10 m x 10 m |
| Lower Level | Family Room | 13 m | 10 m | 13 m x 10 m |
| Main Level | Living Room | 11.81 m | 16.08 m | 11.81 m x 16.08 m |
| Main Level | Family Room | 10 m | 11 m | 10 m x 11 m |
| Main Level | Dining Room | 10 m | 11 m | 10 m x 11 m |
| Main Level | Kitchen | 13.5 m | 10.5 m | 13.5 m x 10.5 m |
Utilities
| Cable | Installed |
| Sewer | Installed |
https://www.realtor.ca/real-estate/27816208/1190-duignan-crescent-milton-ford-ford
Interested?
Contact us for more information
Sadqain Kazim Syed
Salesperson
120 Matheson Blvd E #103
Mississauga, Ontario L4Z 1X1











































