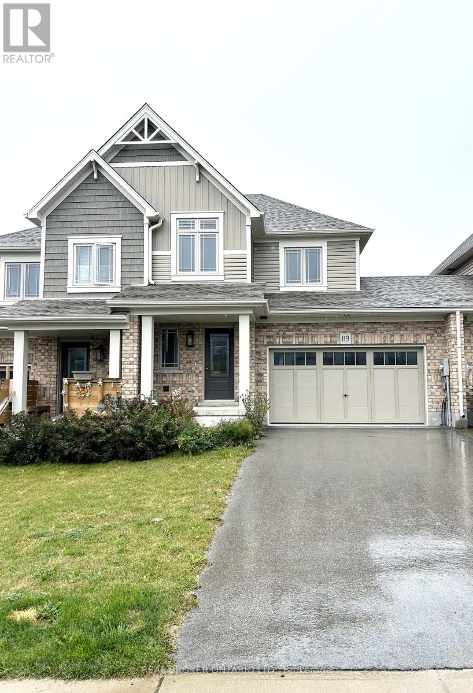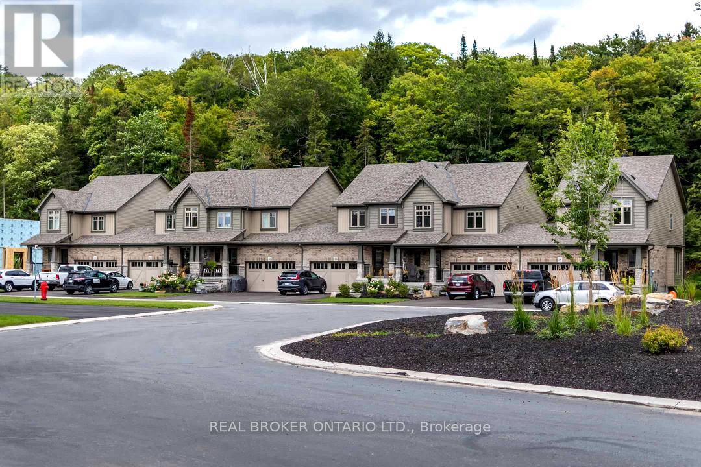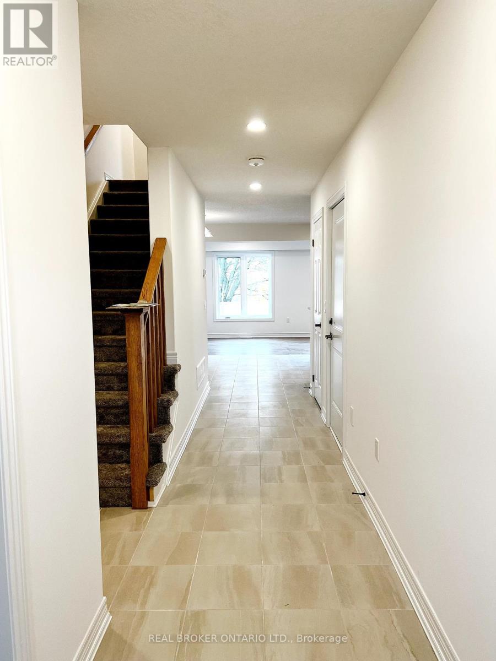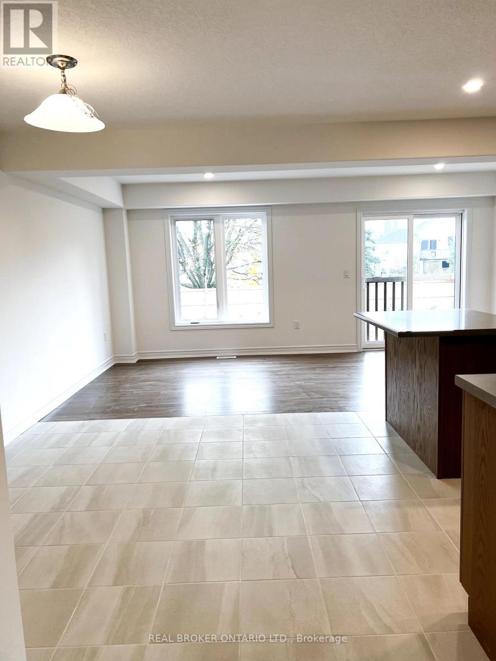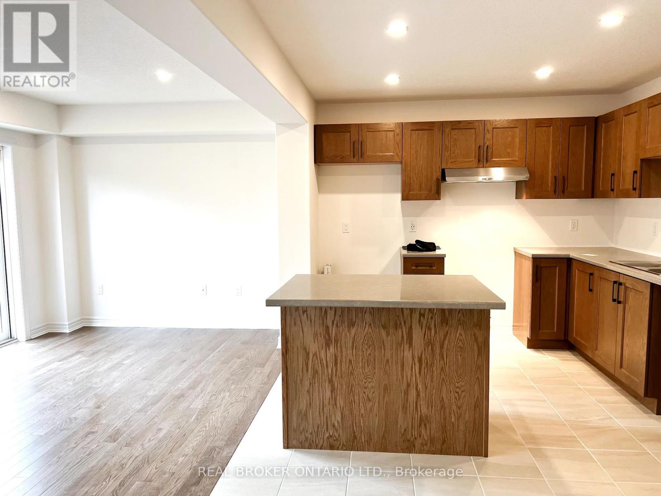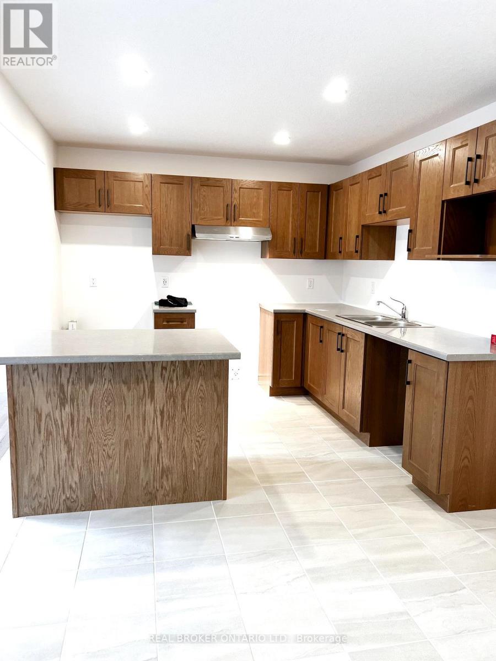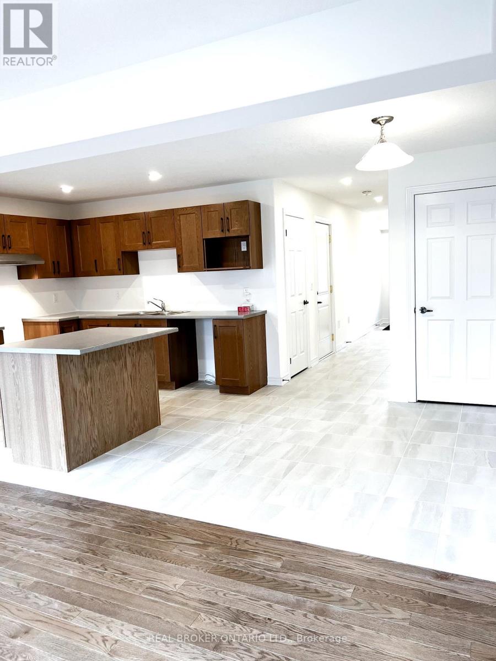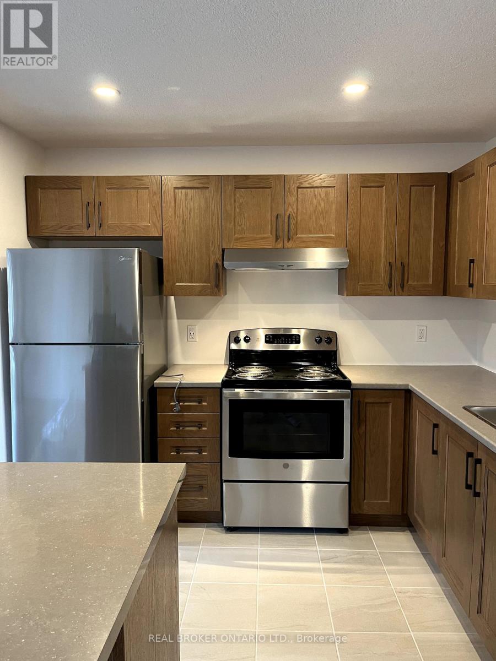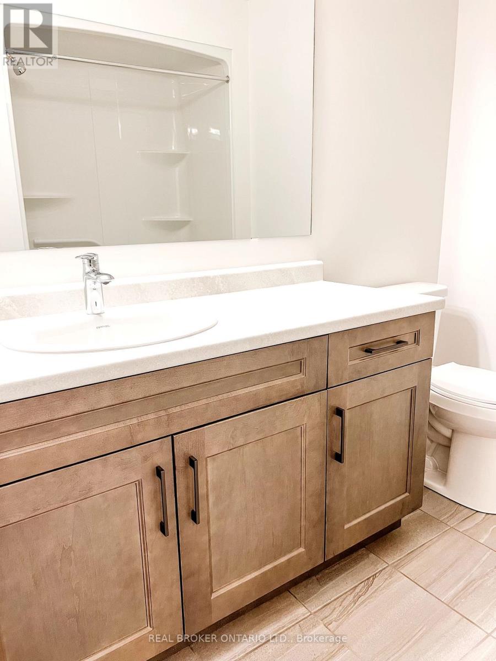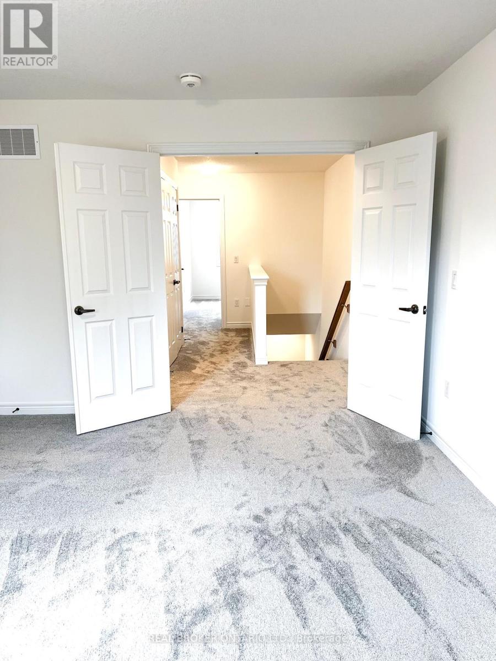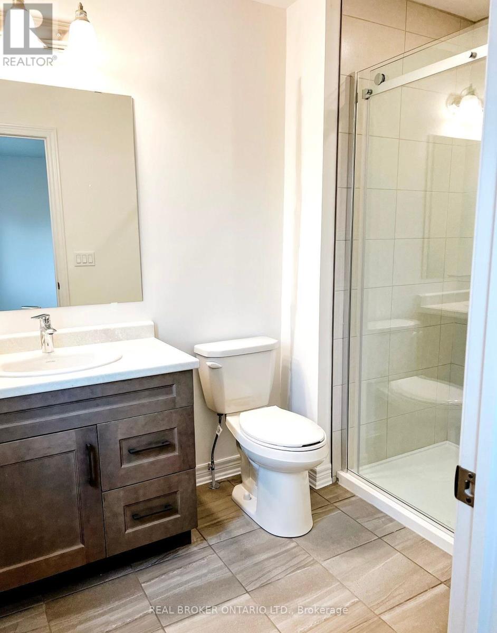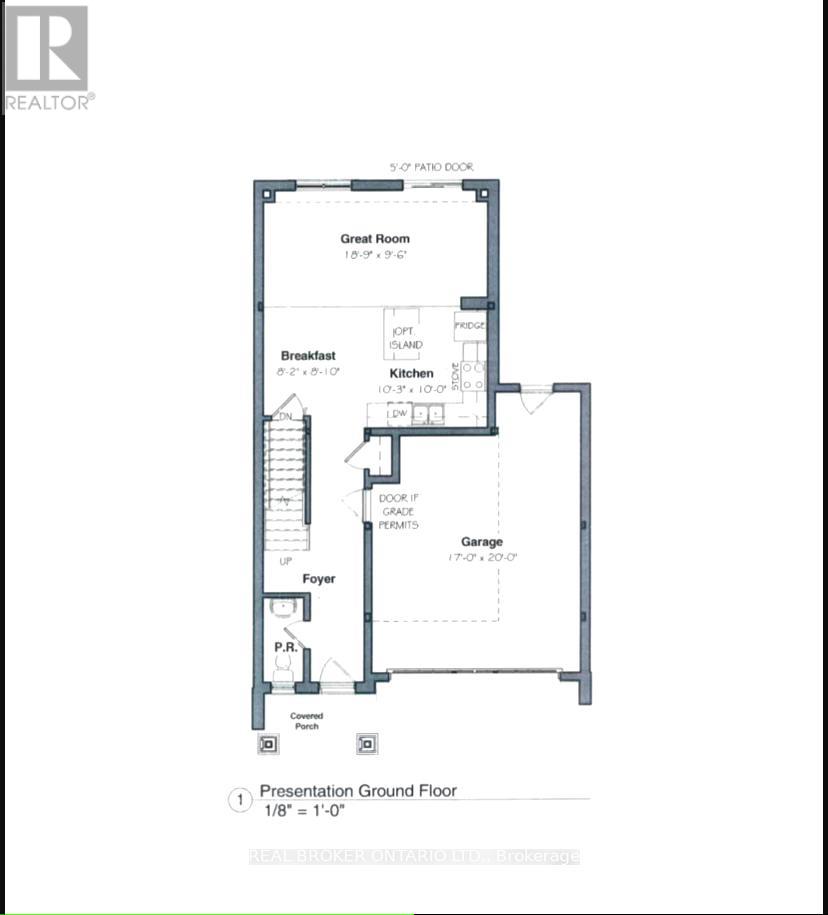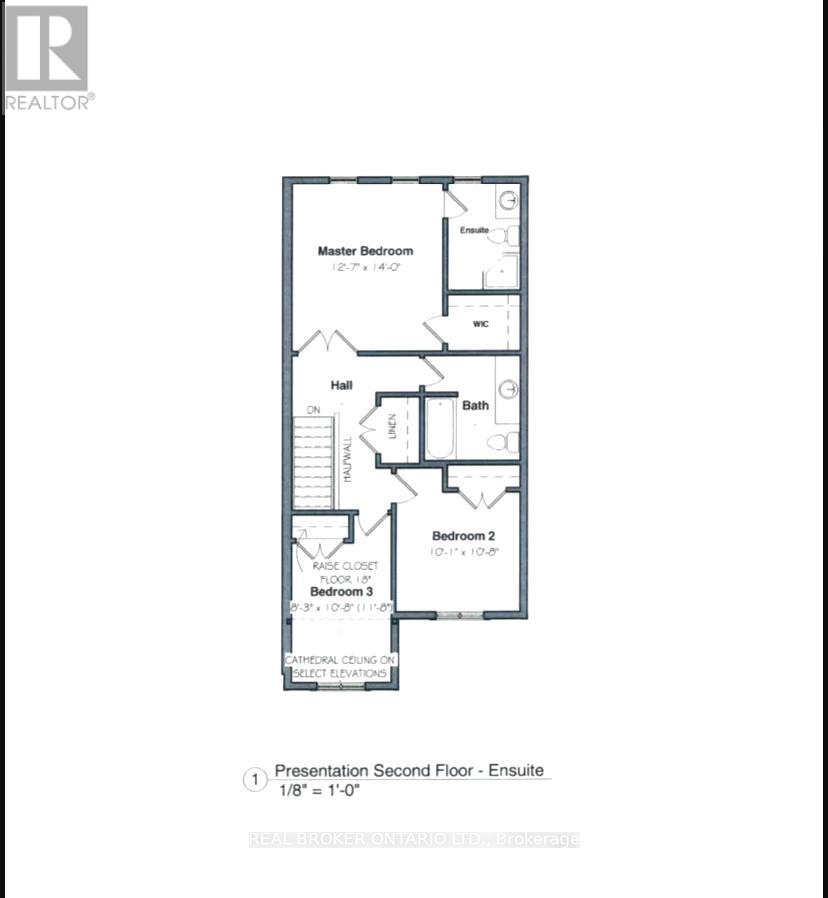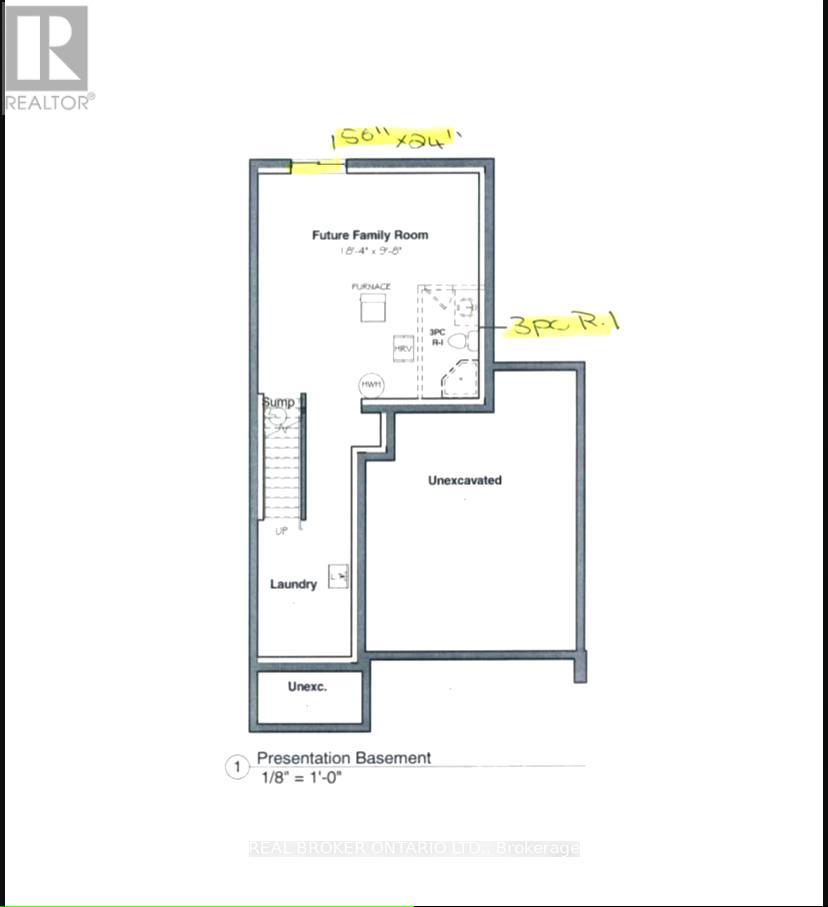119 Mullin Street Grey Highlands, Ontario N0C 1H0
$2,500 Monthly
Welcome to 119 Mullin Street, a beautiful 3-year-old townhome offering 3 spacious bedrooms and 2.5 bathrooms in a quiet, family-friendly neighbourhood. Enjoy bright, open-concept living spaces designed for comfort and functionality. Conveniently located within walking distance to the Markdale Golf and Curling Club and just minutes from shops, restaurants and other local amenities. *Backyard is Partially Fenced and Dishwasher is Installed. Photos Were Taken Before Previous Tenant Moved in. Will be Professionally Cleaned Prior to Possession, Once Current Tenant Moves out.* (id:24801)
Property Details
| MLS® Number | X12423017 |
| Property Type | Single Family |
| Community Name | Grey Highlands |
| Amenities Near By | Golf Nearby, Place Of Worship |
| Community Features | Community Centre |
| Features | In Suite Laundry |
| Parking Space Total | 3 |
Building
| Bathroom Total | 3 |
| Bedrooms Above Ground | 3 |
| Bedrooms Total | 3 |
| Age | 0 To 5 Years |
| Basement Type | Full |
| Construction Style Attachment | Attached |
| Cooling Type | Central Air Conditioning |
| Exterior Finish | Brick, Aluminum Siding |
| Flooring Type | Tile, Hardwood |
| Foundation Type | Unknown |
| Half Bath Total | 1 |
| Heating Fuel | Natural Gas |
| Heating Type | Forced Air |
| Stories Total | 2 |
| Size Interior | 1,100 - 1,500 Ft2 |
| Type | Row / Townhouse |
| Utility Water | Municipal Water |
Parking
| Attached Garage | |
| Garage |
Land
| Acreage | No |
| Land Amenities | Golf Nearby, Place Of Worship |
| Sewer | Sanitary Sewer |
| Size Depth | 136 Ft ,7 In |
| Size Frontage | 27 Ft ,3 In |
| Size Irregular | 27.3 X 136.6 Ft |
| Size Total Text | 27.3 X 136.6 Ft |
Rooms
| Level | Type | Length | Width | Dimensions |
|---|---|---|---|---|
| Second Level | Primary Bedroom | 12.8 m | 14.11 m | 12.8 m x 14.11 m |
| Second Level | Bedroom 2 | 10.17 m | 10.83 m | 10.17 m x 10.83 m |
| Second Level | Bedroom 3 | 8.2 m | 10.83 m | 8.2 m x 10.83 m |
| Main Level | Kitchen | 10.17 m | 9.84 m | 10.17 m x 9.84 m |
| Main Level | Eating Area | 8.2 m | 8.2 m | 8.2 m x 8.2 m |
| Main Level | Living Room | 19.03 m | 9.51 m | 19.03 m x 9.51 m |
https://www.realtor.ca/real-estate/28905250/119-mullin-street-grey-highlands-grey-highlands
Contact Us
Contact us for more information
Anna Spataro
Broker
(905) 713-5262
www.annaspataro.ca/
www.linkedin.com/feed/
130 King St W Unit 1900b
Toronto, Ontario M5X 1E3
(888) 311-1172
(888) 311-1172
www.joinreal.com/


