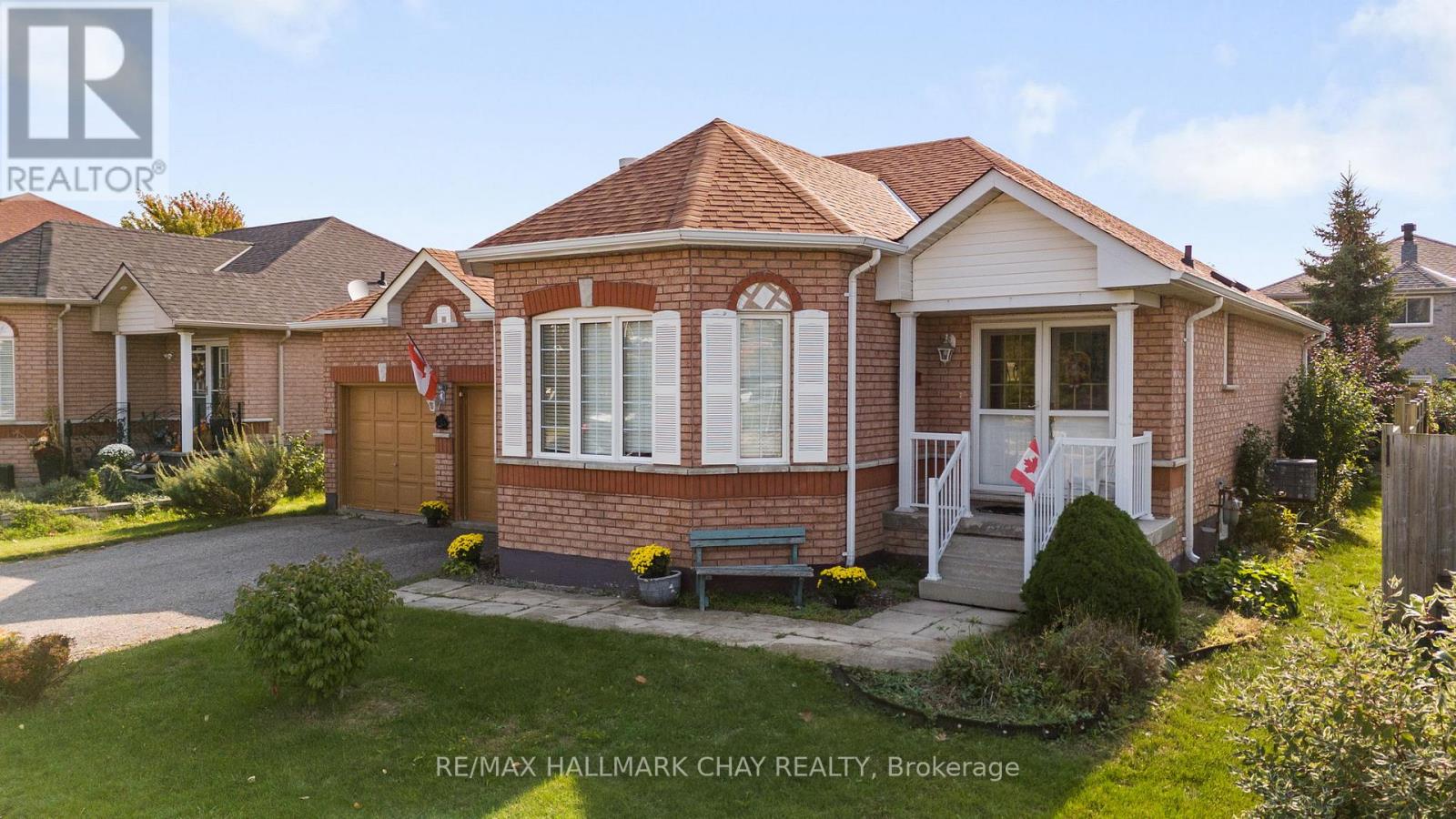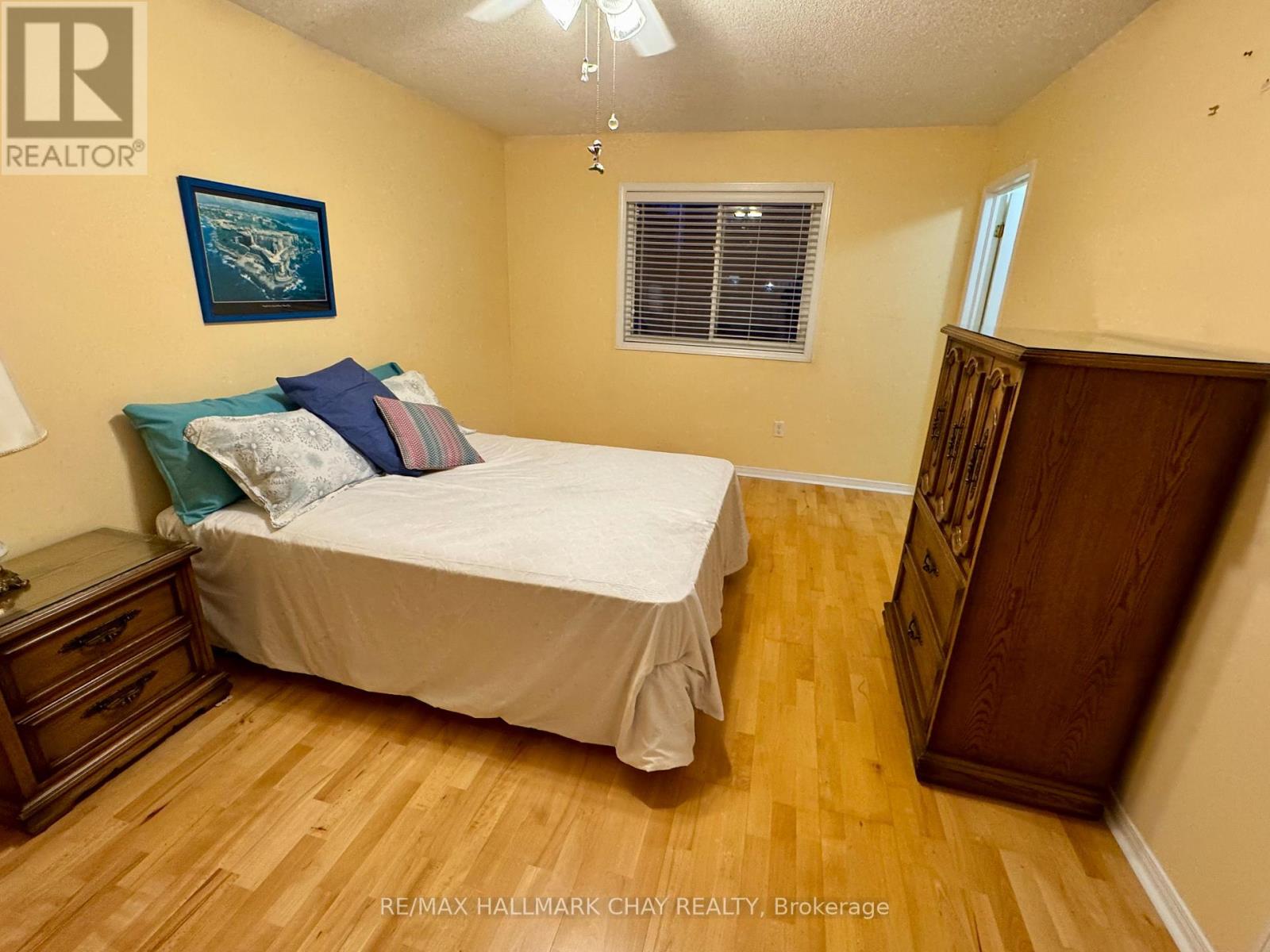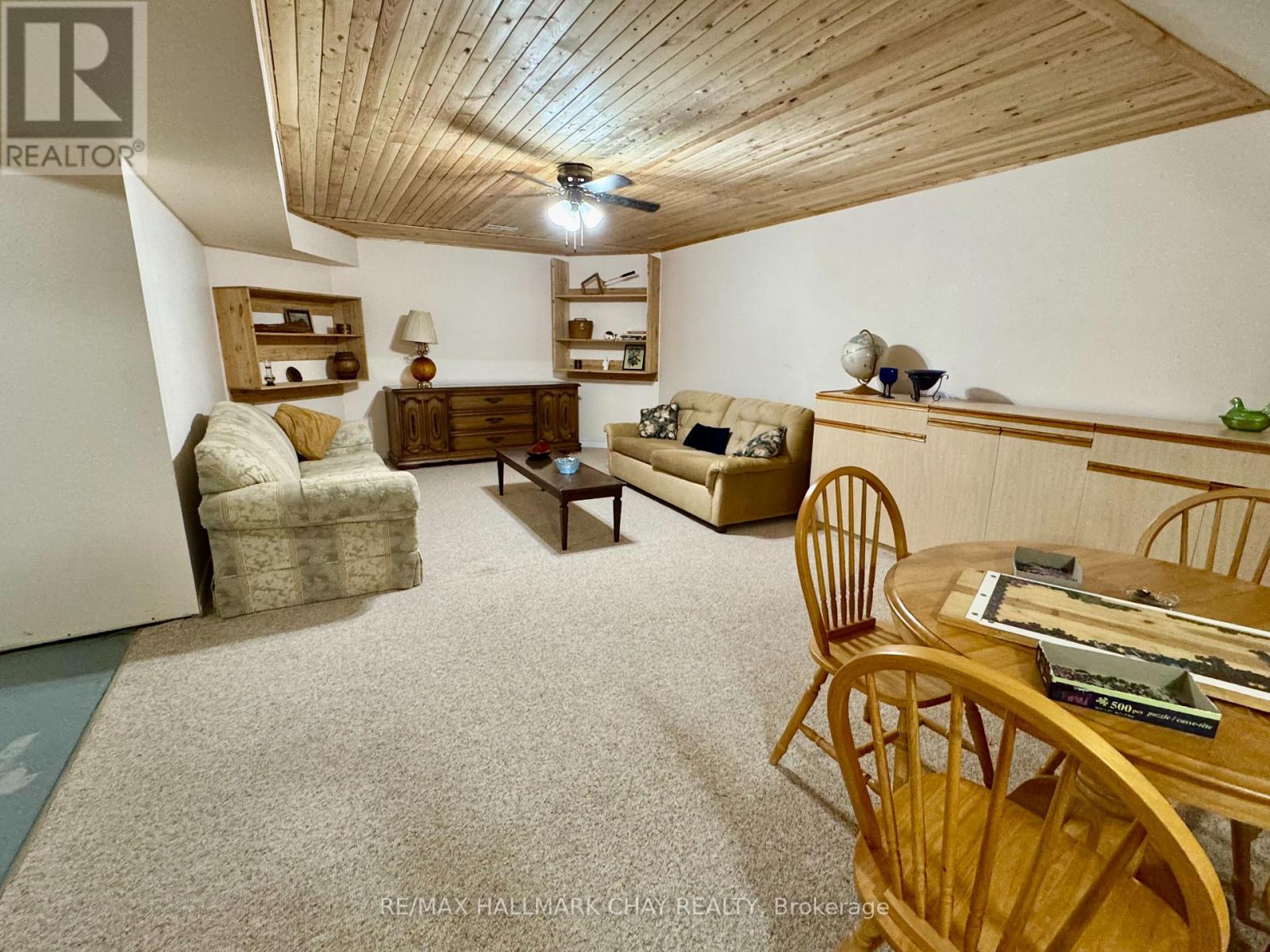119 Livingstone Street E Barrie, Ontario L4M 6X5
$799,800
Awesome opportunity. Over 1450 sq ft open concept bungalow. Over 2500 sq ft finished. Close to everything you need. Schools, shopping, transit, rec centres and much more. Good sized foyer leads to large livingroom and diningroom with a gas fireplace. Huge eat-in kitchen with walkout to fenced yard (3 sides) main floor laundry. 2 bedrooms on main. Perfect sized primary with semi ensuite and walk-in closet. Basement features 2 large rec rooms, 2 more bedrooms and another 4 pce bath. Could be a separate entrance to the basement from the garage. Possible in-law. Attached double car garage with inside entry. (id:24801)
Property Details
| MLS® Number | S11887014 |
| Property Type | Single Family |
| Community Name | East Bayfield |
| Amenities Near By | Park, Schools, Public Transit |
| Community Features | School Bus, Community Centre |
| Equipment Type | Water Heater - Gas |
| Features | Flat Site, Sump Pump |
| Parking Space Total | 4 |
| Rental Equipment Type | Water Heater - Gas |
| Structure | Porch, Deck |
Building
| Bathroom Total | 3 |
| Bedrooms Above Ground | 2 |
| Bedrooms Below Ground | 2 |
| Bedrooms Total | 4 |
| Amenities | Fireplace(s) |
| Appliances | Dishwasher, Dryer, Refrigerator, Stove, Washer |
| Architectural Style | Raised Bungalow |
| Basement Development | Finished |
| Basement Type | Full (finished) |
| Construction Style Attachment | Detached |
| Cooling Type | Central Air Conditioning |
| Exterior Finish | Brick |
| Fireplace Present | Yes |
| Fireplace Total | 1 |
| Foundation Type | Concrete |
| Half Bath Total | 1 |
| Heating Fuel | Natural Gas |
| Heating Type | Forced Air |
| Stories Total | 1 |
| Size Interior | 1,100 - 1,500 Ft2 |
| Type | House |
| Utility Water | Municipal Water |
Parking
| Attached Garage |
Land
| Acreage | No |
| Land Amenities | Park, Schools, Public Transit |
| Landscape Features | Landscaped |
| Sewer | Sanitary Sewer |
| Size Depth | 98 Ft ,4 In |
| Size Frontage | 56 Ft ,4 In |
| Size Irregular | 56.4 X 98.4 Ft |
| Size Total Text | 56.4 X 98.4 Ft|under 1/2 Acre |
| Zoning Description | Res |
Rooms
| Level | Type | Length | Width | Dimensions |
|---|---|---|---|---|
| Basement | Recreational, Games Room | 7.4 m | 4.18 m | 7.4 m x 4.18 m |
| Basement | Bedroom 3 | 3.57 m | 3.13 m | 3.57 m x 3.13 m |
| Basement | Bedroom 4 | 3.15 m | 3.04 m | 3.15 m x 3.04 m |
| Basement | Recreational, Games Room | 4.8 m | 4.2 m | 4.8 m x 4.2 m |
| Main Level | Kitchen | 5.22 m | 5.05 m | 5.22 m x 5.05 m |
| Main Level | Living Room | 6.55 m | 4.4 m | 6.55 m x 4.4 m |
| Main Level | Primary Bedroom | 5.3 m | 3.35 m | 5.3 m x 3.35 m |
| Main Level | Bedroom 2 | 3.5 m | 3.03 m | 3.5 m x 3.03 m |
Contact Us
Contact us for more information
Michael Patrick Keogh
Salesperson
www.teamkeogh.ca/
www.facebook.com/teamkeogh
218 Bayfield St, 100078 & 100431
Barrie, Ontario L4M 3B6
(705) 722-7100
(705) 722-5246
www.remaxchay.com/
Jacob Keogh
Salesperson
218 Bayfield St, 100078 & 100431
Barrie, Ontario L4M 3B6
(705) 722-7100
(705) 722-5246
www.remaxchay.com/









































