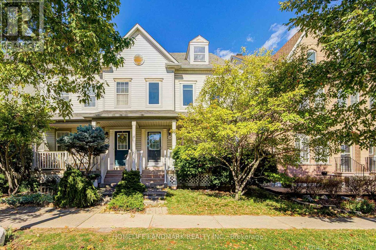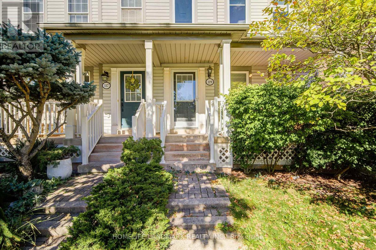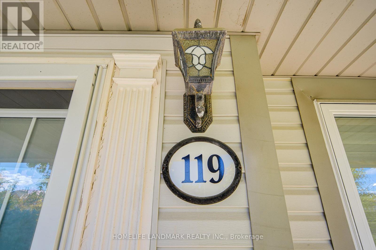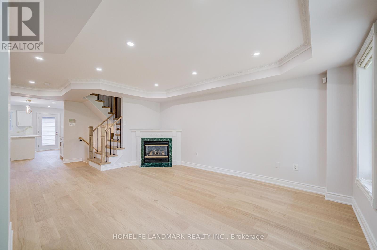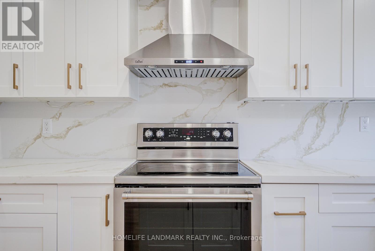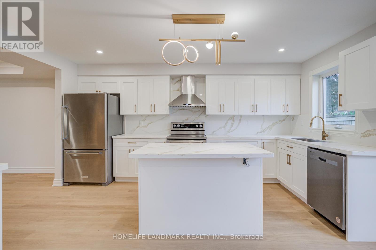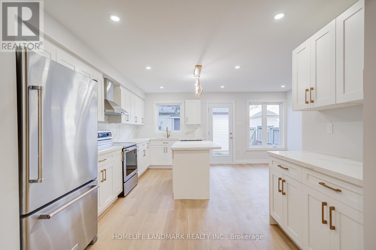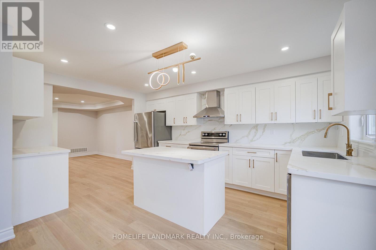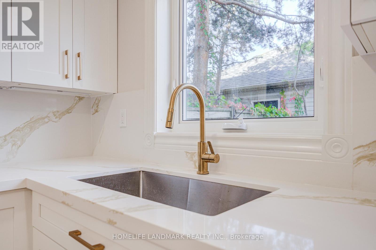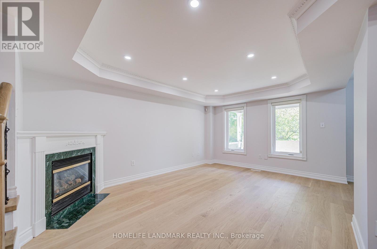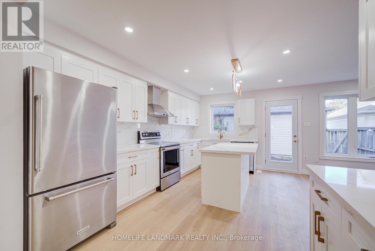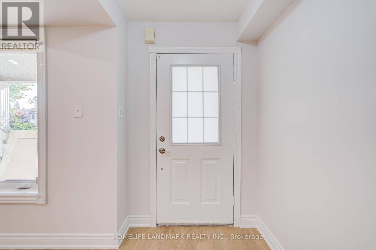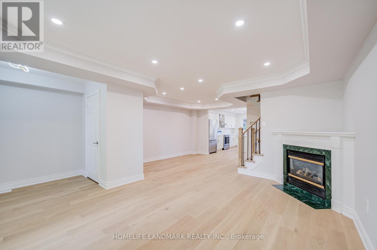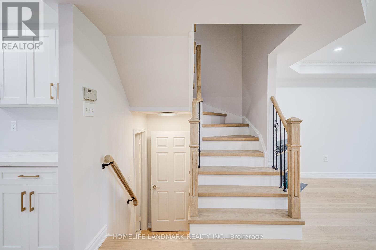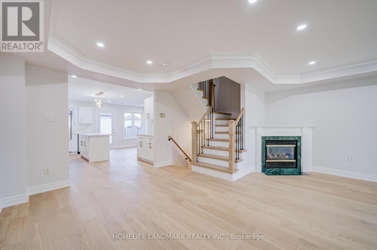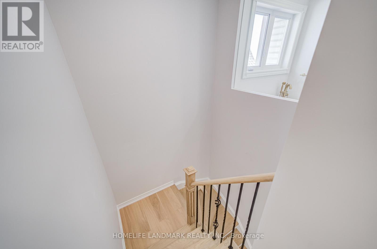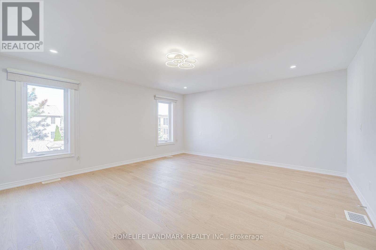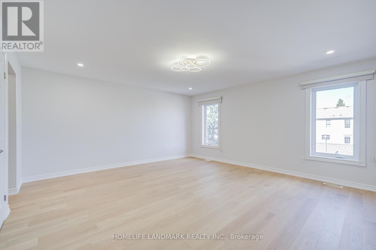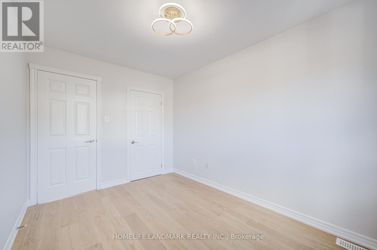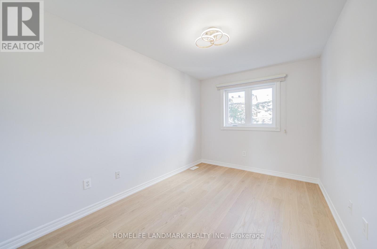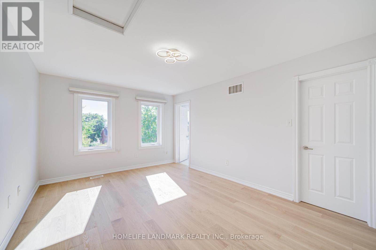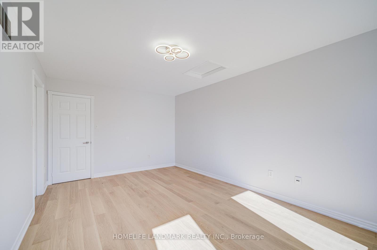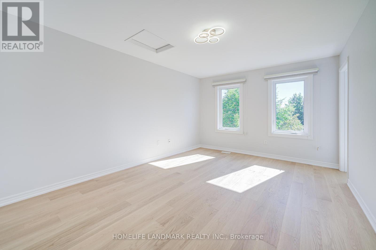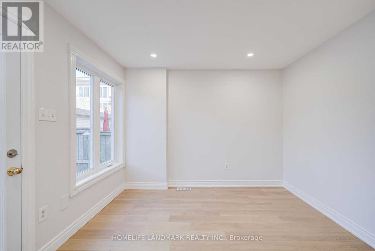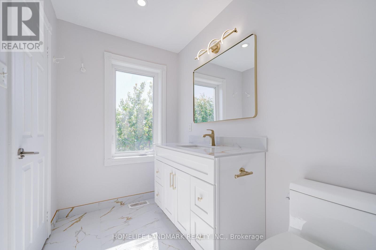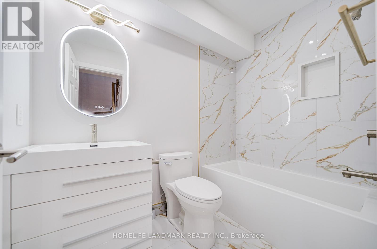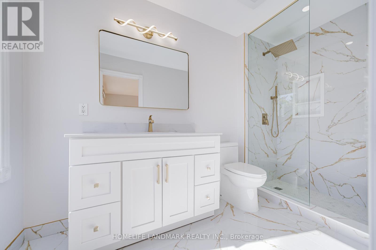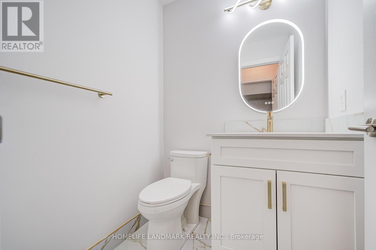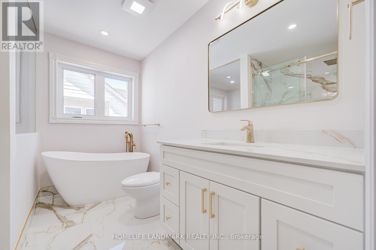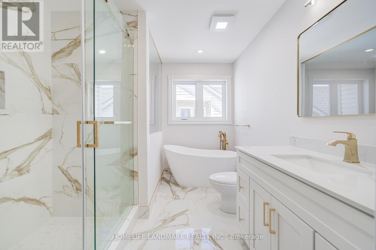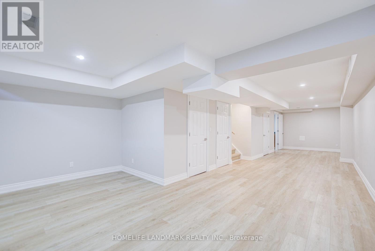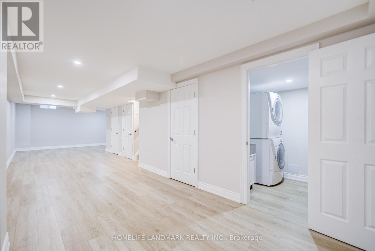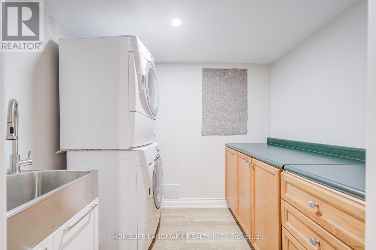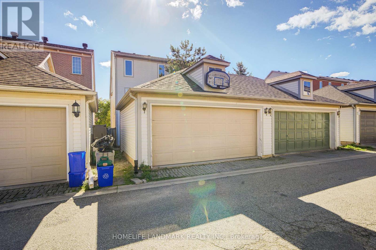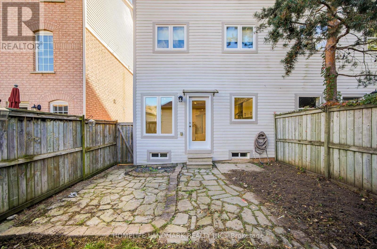119 Glenashton Drive Oakville, Ontario L6H 5M1
$4,300 Monthly
Modern And Bright Semi-Detached Home Featuring 4 Bedrooms, 4 Bathrooms, A 2-Car Garage, And Rear Laneway Access. Newly Updated Kitchen, Finished Basement, New Windows And Window Coverings, New Bathrooms, New Engineered Hardwood Flooring, And A New Stairs, Offering Contemporary Appeal And Move-In Readiness For Your Family! Nestled In The Desirable River Oaks Community, This Home Boasts An Open Layout And A Private Backyard Leading To The Detached Garage. Excellent Location Close To Top-Rated Schools, Shopping Centres, Restaurants, Highways, And Public Transit Around Oak Park In The Uptown Core And River Oaks. (id:24801)
Property Details
| MLS® Number | W12455982 |
| Property Type | Single Family |
| Community Name | 1015 - RO River Oaks |
| Equipment Type | Water Heater |
| Features | In Suite Laundry |
| Parking Space Total | 2 |
| Rental Equipment Type | Water Heater |
Building
| Bathroom Total | 4 |
| Bedrooms Above Ground | 4 |
| Bedrooms Total | 4 |
| Appliances | Dryer, Stove, Washer, Window Coverings, Refrigerator |
| Basement Development | Finished |
| Basement Type | N/a (finished) |
| Construction Style Attachment | Semi-detached |
| Cooling Type | Central Air Conditioning |
| Exterior Finish | Vinyl Siding |
| Fireplace Present | Yes |
| Fireplace Total | 1 |
| Foundation Type | Concrete |
| Half Bath Total | 1 |
| Heating Fuel | Natural Gas |
| Heating Type | Forced Air |
| Stories Total | 3 |
| Size Interior | 2,000 - 2,500 Ft2 |
| Type | House |
| Utility Water | Municipal Water |
Parking
| Detached Garage | |
| Garage |
Land
| Acreage | No |
| Sewer | Sanitary Sewer |
Rooms
| Level | Type | Length | Width | Dimensions |
|---|---|---|---|---|
| Second Level | Primary Bedroom | 5.04 m | 3.51 m | 5.04 m x 3.51 m |
| Second Level | Bedroom | 4.83 m | 2.56 m | 4.83 m x 2.56 m |
| Second Level | Bedroom | 3.76 m | 2.62 m | 3.76 m x 2.62 m |
| Second Level | Bathroom | Measurements not available | ||
| Second Level | Bathroom | Measurements not available | ||
| Third Level | Loft | 8.57 m | 5.3 m | 8.57 m x 5.3 m |
| Third Level | Bedroom | 8.48 m | 5.28 m | 8.48 m x 5.28 m |
| Basement | Recreational, Games Room | 3.29 m | 2.23 m | 3.29 m x 2.23 m |
| Ground Level | Living Room | 5.04 m | 3.72 m | 5.04 m x 3.72 m |
| Ground Level | Dining Room | 4.23 m | 3.31 m | 4.23 m x 3.31 m |
| Ground Level | Kitchen | 4.73 m | 3.16 m | 4.73 m x 3.16 m |
Contact Us
Contact us for more information
Louis Wang
Broker
(647) 298-4645
www.louiswang.ca/
www.linkedin.com/in/lizhi-louis-wang-93bb3022/
1943 Ironoak Way #203
Oakville, Ontario L6H 3V7
(905) 615-1600
(905) 615-1601
www.homelifelandmark.com/


