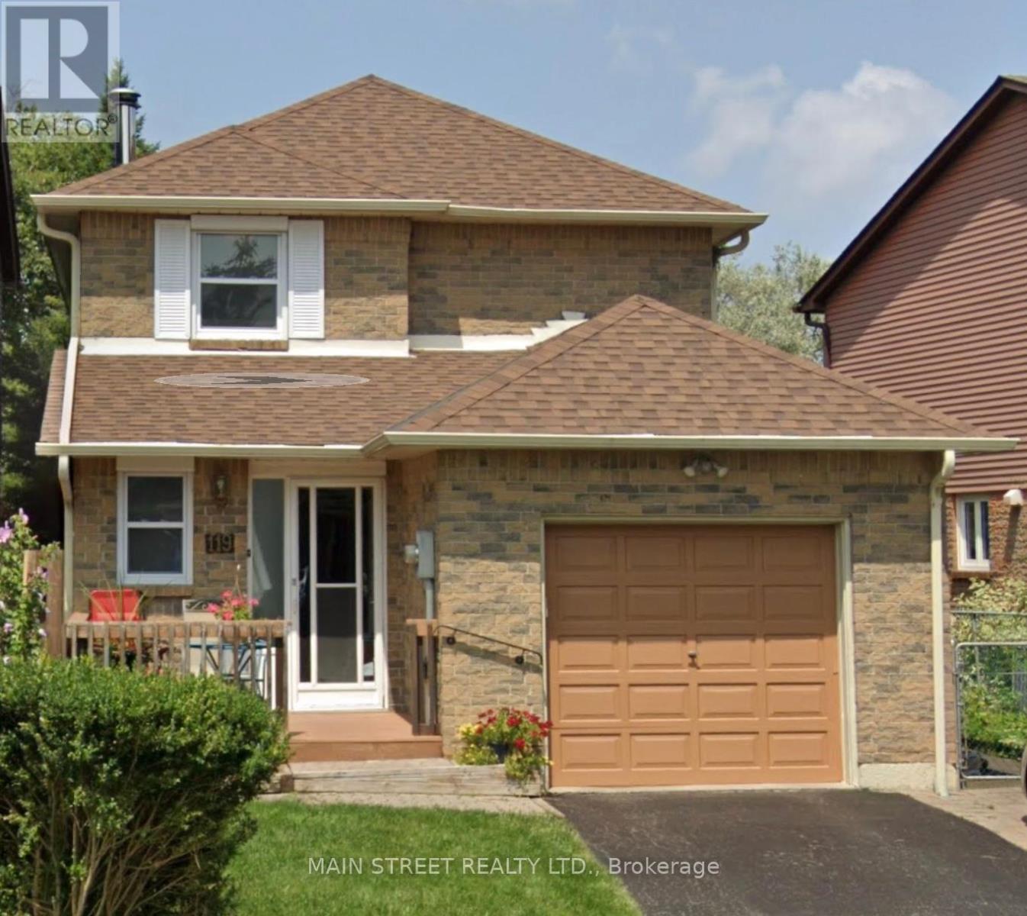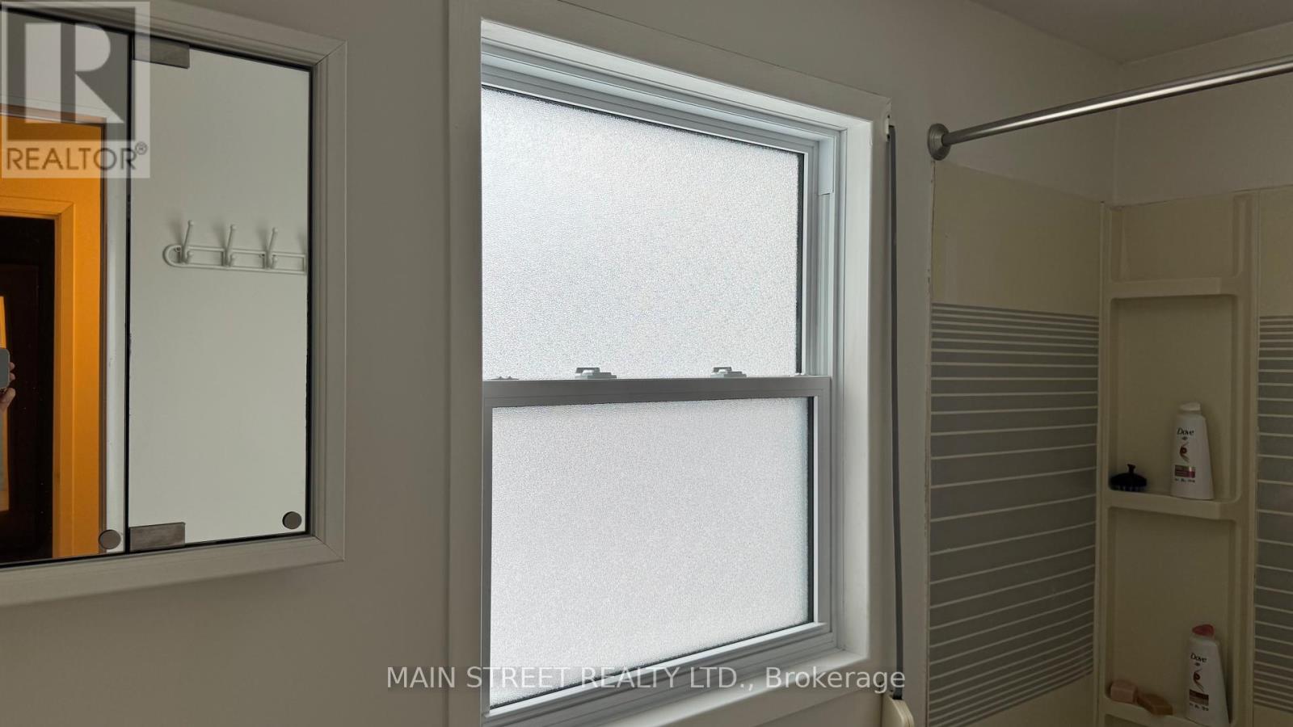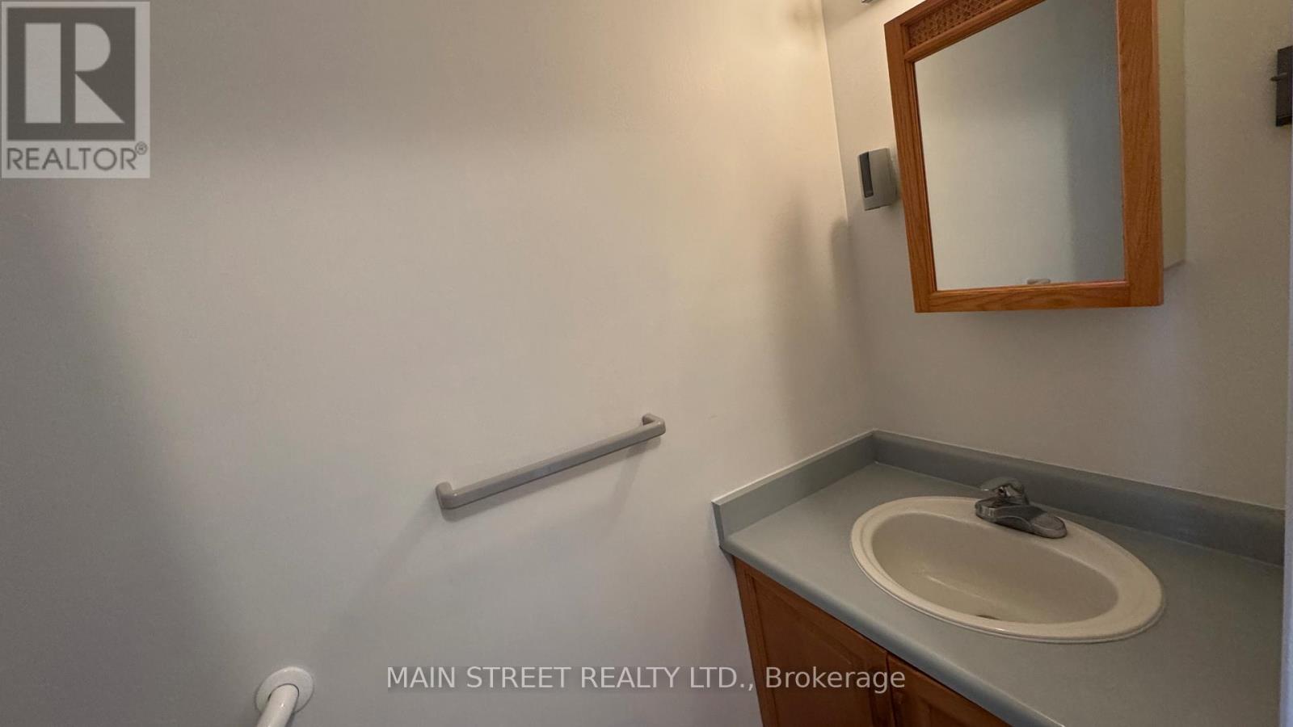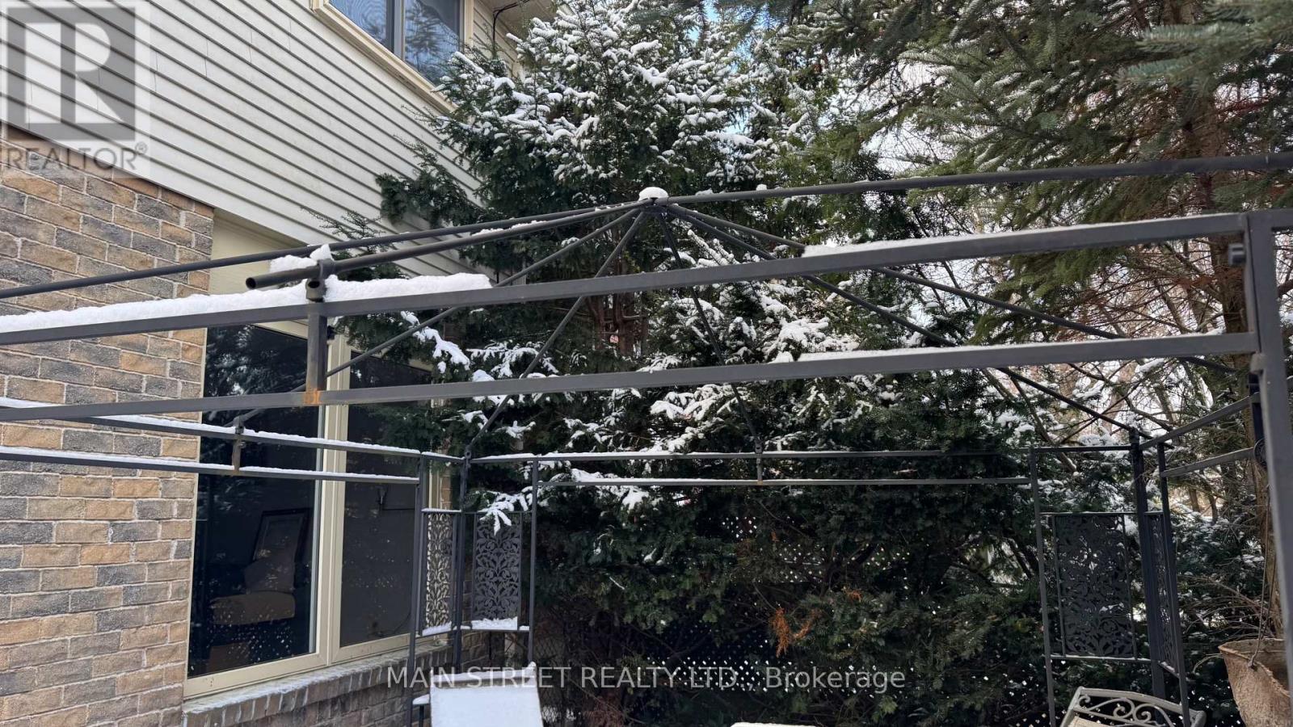119 Batson Drive Aurora, Ontario L4G 3S6
$1,145,000
Welcome to 119 Batson Drive in Aurora Village, a captivating family home that seamlessly blends comfort, charm, and the splendour of nature. Amazing 3-Bedroom Freehold Home In Desirable North East Aurora Village Area! Nestled within walking distance of the esteemed Lester B. Pearson French immersion school, this home is an ideal haven for families! The inviting wood-burning fireplace in the living room exudes warmth and ambiance, perfect for cozy evenings! The Backyard Is Beautifully Landscaped, Surrounded By Trees, And Fully Fenced! Dir Access To Garage! Garage Door Opener w/ 2 Remotes! Professionally Painted (2025!) Patio right behind the house with a gazebo frame and 2 covers ideal for keeping out mosquitoes! New washer and dryer 2024! Mins from Aurora Community Centre, Aurora GO Station, Lambert Wilson Park, Aurora Sports Dome, Aurora Shopping Centre, schools, restaurants and so much more! **** EXTRAS **** Garage Door Opener w/ 2 Remotes. (id:24801)
Property Details
| MLS® Number | N11932903 |
| Property Type | Single Family |
| Community Name | Aurora Village |
| Amenities Near By | Place Of Worship, Public Transit, Schools |
| Community Features | Community Centre, School Bus |
| Equipment Type | Water Heater |
| Parking Space Total | 5 |
| Rental Equipment Type | Water Heater |
| Structure | Patio(s), Porch, Shed |
Building
| Bathroom Total | 2 |
| Bedrooms Above Ground | 3 |
| Bedrooms Total | 3 |
| Amenities | Canopy, Fireplace(s) |
| Appliances | Water Heater, Garage Door Opener Remote(s), Dishwasher, Dryer, Refrigerator, Stove, Washer |
| Basement Development | Finished |
| Basement Type | Full (finished) |
| Construction Style Attachment | Link |
| Cooling Type | Central Air Conditioning |
| Exterior Finish | Aluminum Siding, Brick Facing |
| Fireplace Present | Yes |
| Fireplace Total | 1 |
| Foundation Type | Block |
| Half Bath Total | 1 |
| Heating Fuel | Natural Gas |
| Heating Type | Forced Air |
| Stories Total | 2 |
| Type | House |
| Utility Water | Municipal Water |
Parking
| Attached Garage |
Land
| Acreage | No |
| Land Amenities | Place Of Worship, Public Transit, Schools |
| Landscape Features | Landscaped |
| Sewer | Sanitary Sewer |
| Size Depth | 123 Ft ,11 In |
| Size Frontage | 38 Ft |
| Size Irregular | 38.03 X 123.98 Ft |
| Size Total Text | 38.03 X 123.98 Ft |
Rooms
| Level | Type | Length | Width | Dimensions |
|---|---|---|---|---|
| Second Level | Primary Bedroom | 4.6 m | 3.2 m | 4.6 m x 3.2 m |
| Second Level | Bedroom 2 | 3.6 m | 3.2 m | 3.6 m x 3.2 m |
| Second Level | Bedroom 3 | 4.4 m | 2.9 m | 4.4 m x 2.9 m |
| Basement | Recreational, Games Room | 8.5 m | 3.35 m | 8.5 m x 3.35 m |
| Basement | Office | 3 m | 3 m | 3 m x 3 m |
| Ground Level | Living Room | 5.4 m | 3.3 m | 5.4 m x 3.3 m |
| Ground Level | Dining Room | 4.4 m | 3.3 m | 4.4 m x 3.3 m |
| Ground Level | Kitchen | 6.1 m | 3.1 m | 6.1 m x 3.1 m |
https://www.realtor.ca/real-estate/27824009/119-batson-drive-aurora-aurora-village-aurora-village
Contact Us
Contact us for more information
Alla Marchenko
Broker
www.allamarchenko.com/
https//www.facebook.com/alla.marchenko.90
150 Main Street S.
Newmarket, Ontario L3Y 3Z1
(905) 853-5550
(905) 853-5597
www.mainstreetrealtyltd.com

























