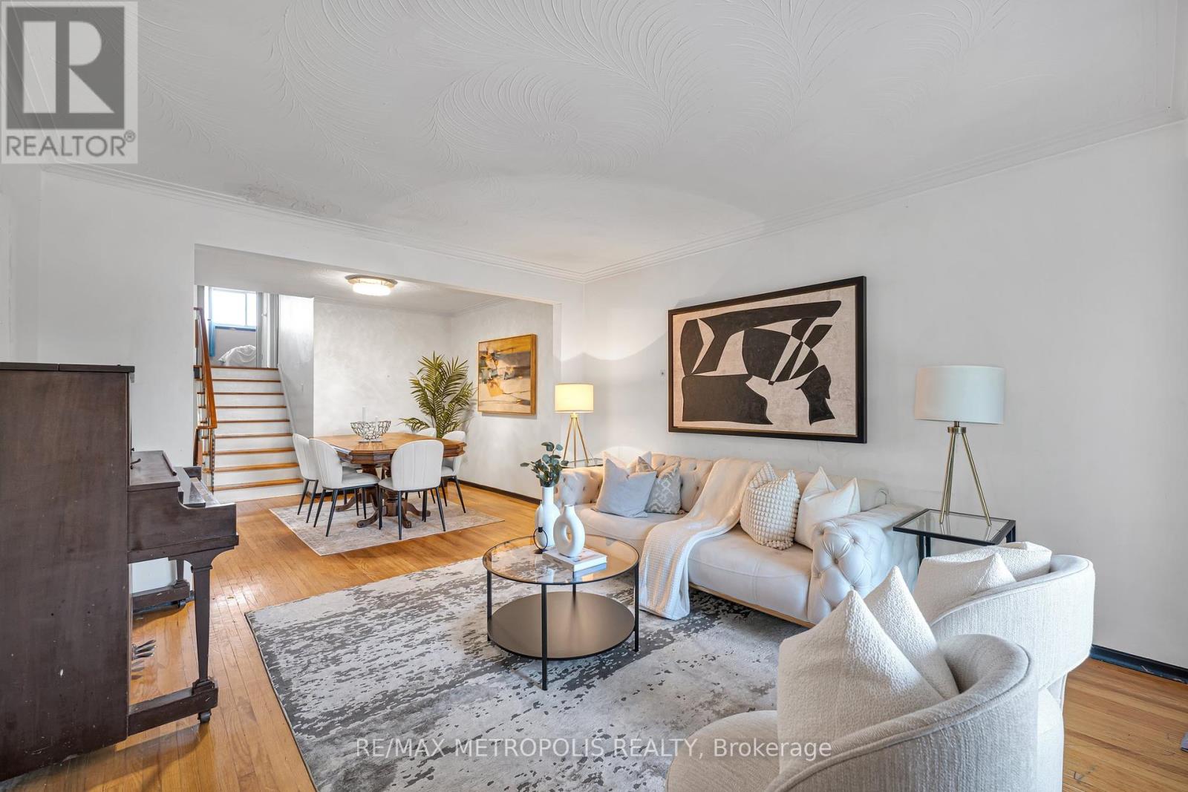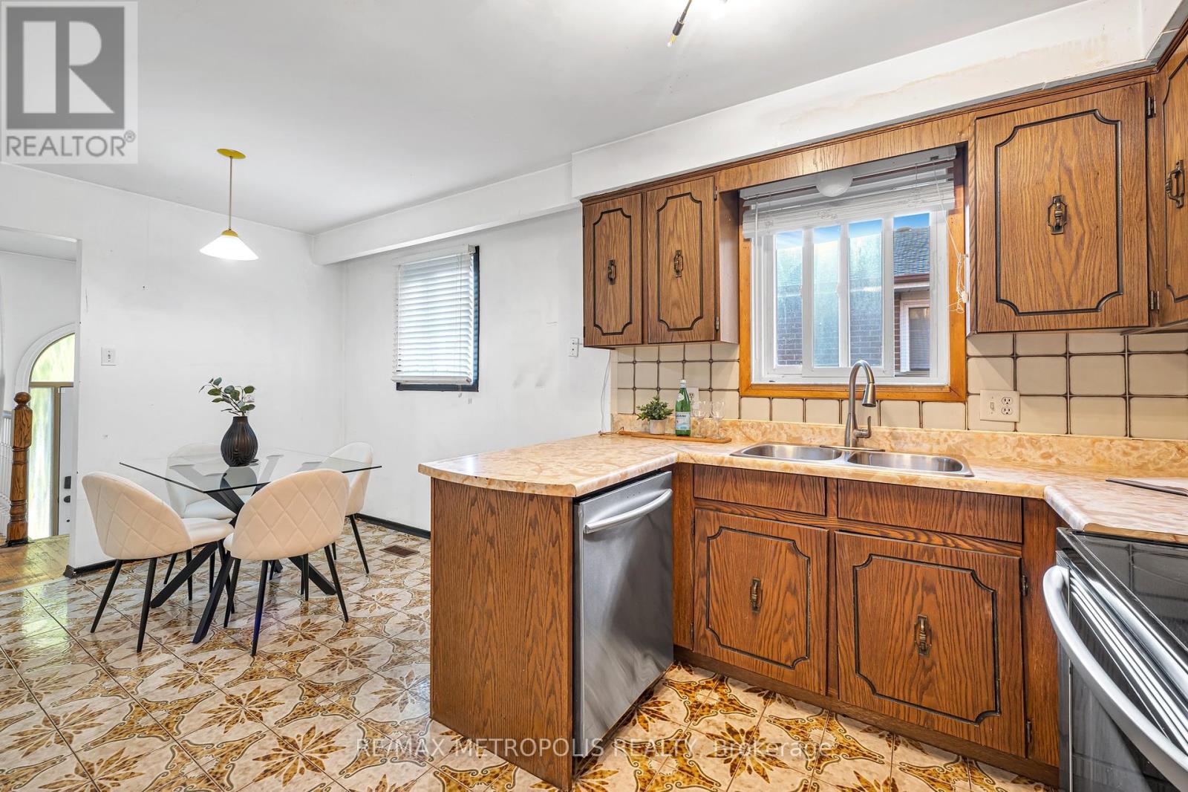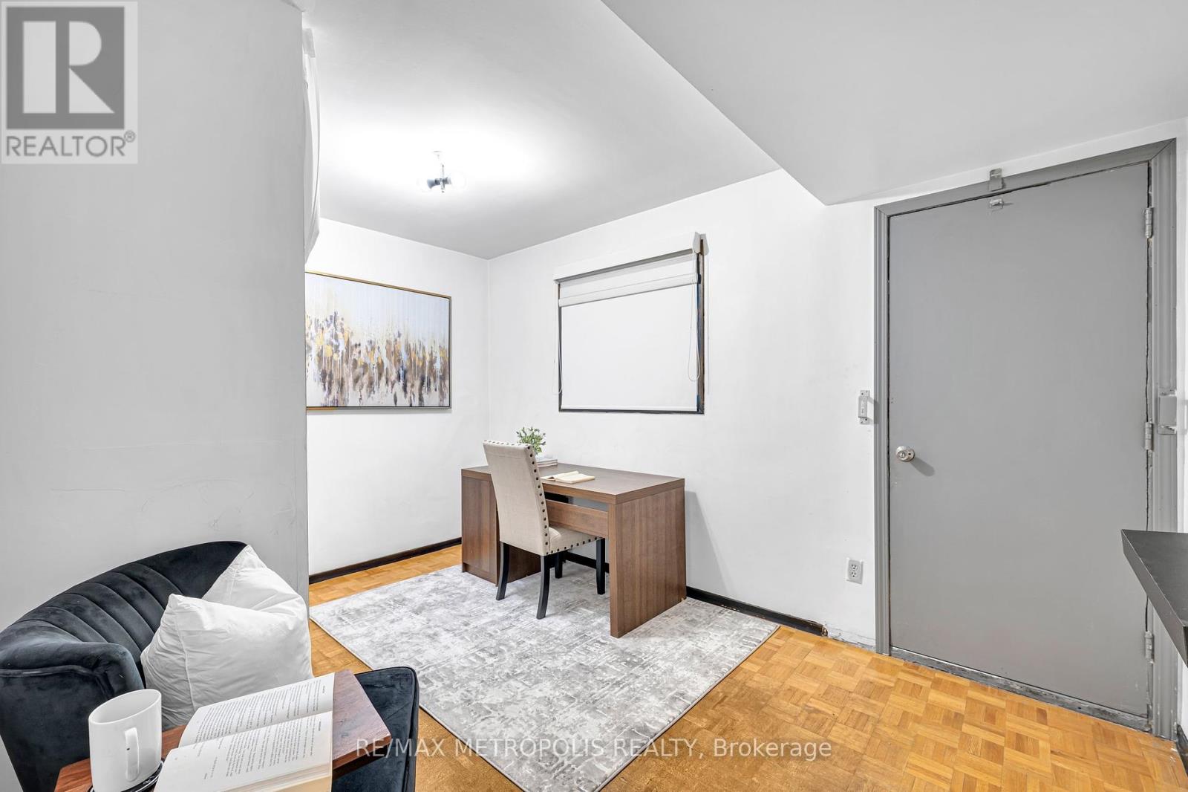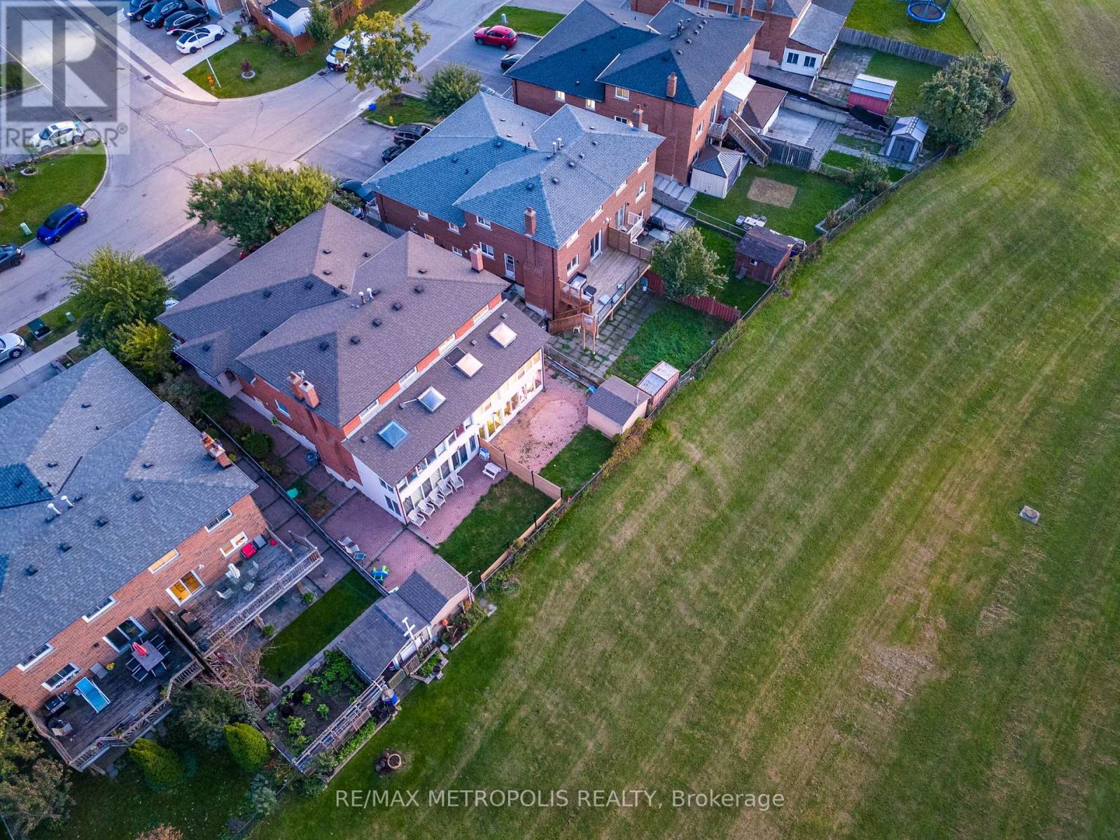119 Albany Drive Vaughan, Ontario L4L 2X6
$1,125,000
The Perfect Opportunity For Both End Users & Investors To Own This Semi-Detached Home In A Sought-After Woodbridge Neighbourhood Backing Onto Beautiful Greenspace. This Sun-filled Unique Home Features 4+1 Bedrooms, 3 Full Bathrooms, Hardwood Floors Throughout, Living & Dining Room With A Separate Family Room Area & An Eat-in Kitchen With Stainless Steel Appliances Combined With A Breakfast Area. A Massive Sunroom With Wrap Around Windows To Design As You Desire! Finished Walk-out Bright Basement Features An Modern Kitchen, Open Concept Layout, Sunroom, 3-Piece Bathroom -- Perfect For In-Law Suite or Extra Rental Potential. Minutes To Great Amenities Such As Schools, Parks, Transit, Big Box Retailers, Hwy 407 & MUCH MORE! This Home Combines Convenience & Charm In An Unbeatable Location. Don't Miss This Fantastic Opportunity. (id:24801)
Property Details
| MLS® Number | N9506134 |
| Property Type | Single Family |
| Community Name | West Woodbridge |
| ParkingSpaceTotal | 4 |
Building
| BathroomTotal | 3 |
| BedroomsAboveGround | 4 |
| BedroomsBelowGround | 1 |
| BedroomsTotal | 5 |
| Appliances | Dishwasher, Dryer, Microwave, Range, Refrigerator, Stove, Washer |
| BasementDevelopment | Finished |
| BasementFeatures | Walk Out |
| BasementType | N/a (finished) |
| ConstructionStyleAttachment | Semi-detached |
| ConstructionStyleSplitLevel | Backsplit |
| CoolingType | Central Air Conditioning |
| ExteriorFinish | Brick Facing |
| FireplacePresent | Yes |
| FlooringType | Hardwood, Ceramic, Parquet |
| FoundationType | Concrete |
| HeatingFuel | Natural Gas |
| HeatingType | Forced Air |
| Type | House |
| UtilityWater | Municipal Water |
Parking
| Garage |
Land
| Acreage | No |
| Sewer | Sanitary Sewer |
| SizeDepth | 113 Ft ,4 In |
| SizeFrontage | 30 Ft ,6 In |
| SizeIrregular | 30.5 X 113.4 Ft |
| SizeTotalText | 30.5 X 113.4 Ft |
Rooms
| Level | Type | Length | Width | Dimensions |
|---|---|---|---|---|
| Basement | Recreational, Games Room | 7.29 m | 5.85 m | 7.29 m x 5.85 m |
| Basement | Solarium | 6.5 m | 3.09 m | 6.5 m x 3.09 m |
| Main Level | Living Room | 4.18 m | 3.67 m | 4.18 m x 3.67 m |
| Main Level | Dining Room | 3.07 m | 2.77 m | 3.07 m x 2.77 m |
| Main Level | Kitchen | 3.17 m | 2.7 m | 3.17 m x 2.7 m |
| Upper Level | Primary Bedroom | 3.72 m | 3.59 m | 3.72 m x 3.59 m |
| Upper Level | Bedroom 2 | 3.56 m | 2.72 m | 3.56 m x 2.72 m |
| Upper Level | Bedroom 3 | 2.99 m | 2.65 m | 2.99 m x 2.65 m |
| Ground Level | Kitchen | 6.09 m | 2.81 m | 6.09 m x 2.81 m |
| In Between | Bedroom 4 | 3.96 m | 2.84 m | 3.96 m x 2.84 m |
| In Between | Family Room | 6.57 m | 3.28 m | 6.57 m x 3.28 m |
| In Between | Solarium | 6.65 m | 3.09 m | 6.65 m x 3.09 m |
https://www.realtor.ca/real-estate/27569027/119-albany-drive-vaughan-west-woodbridge-west-woodbridge
Interested?
Contact us for more information
Tiffan Kannathasan
Salesperson
8321 Kennedy Rd #21-22
Markham, Ontario L3R 5N4
Ahmad Siyar Popalzay
Broker
8321 Kennedy Rd #21-22
Markham, Ontario L3R 5N4







































