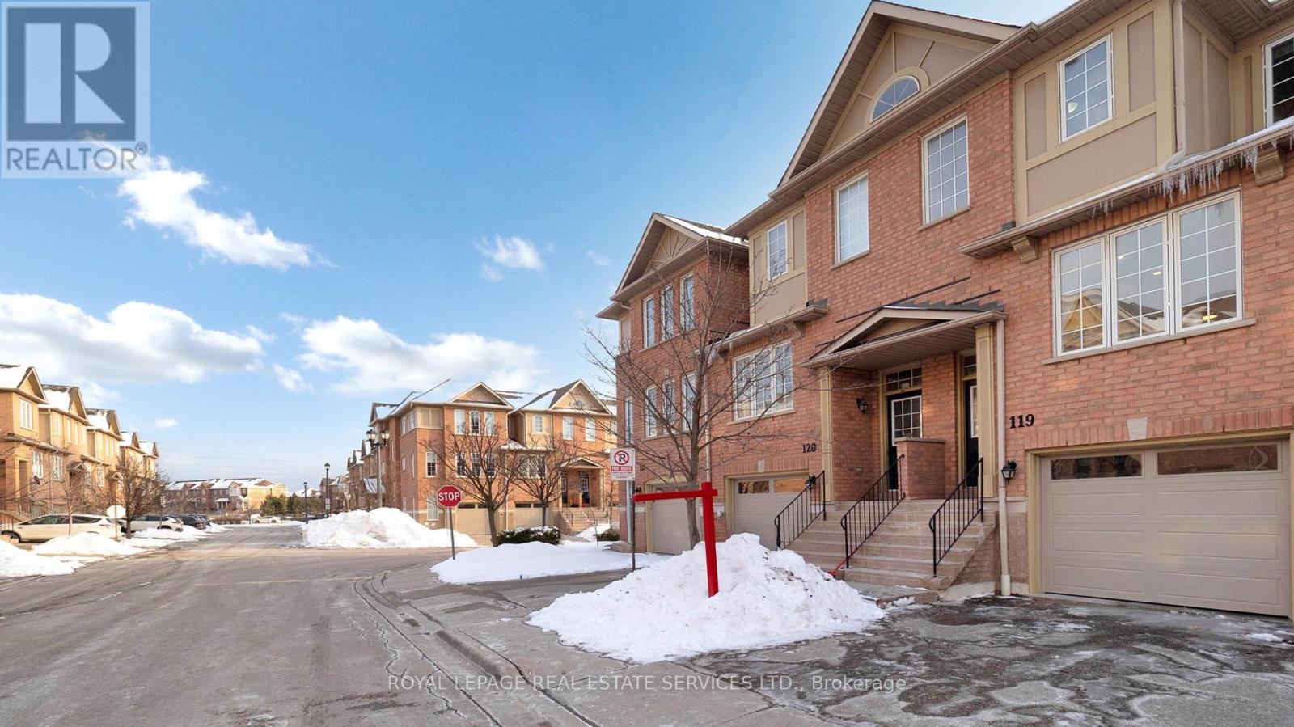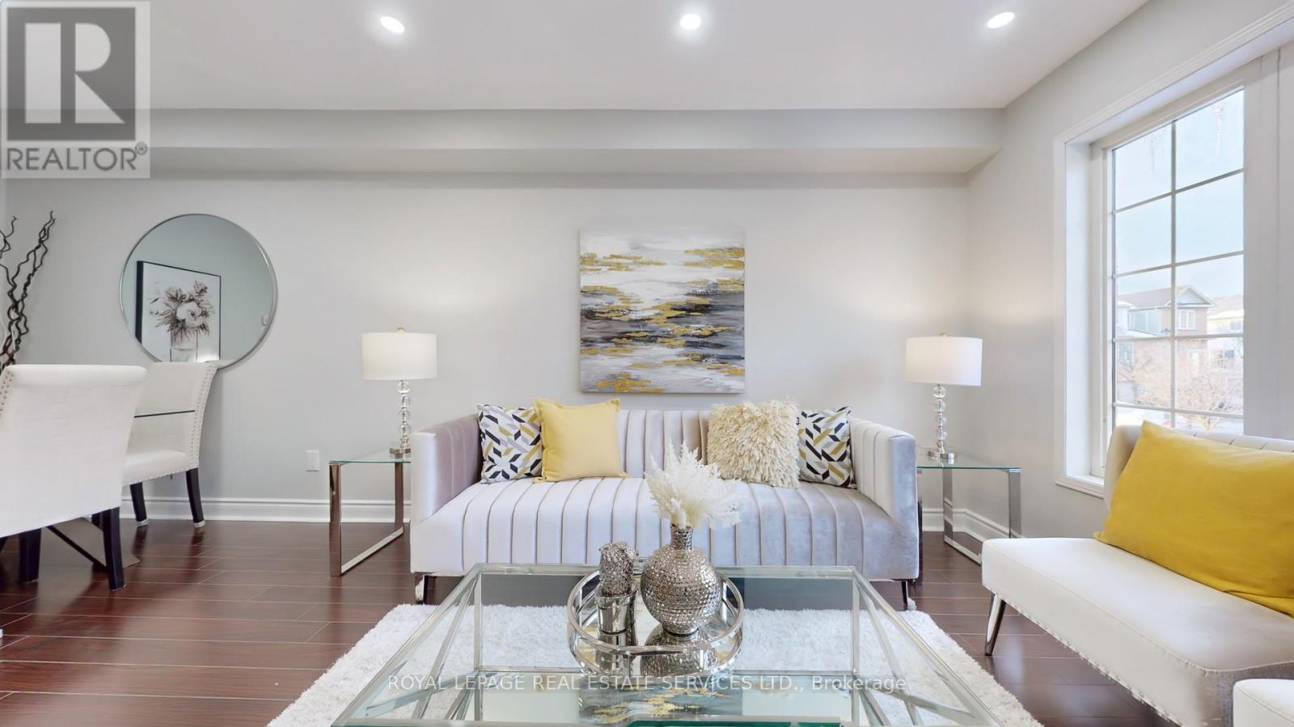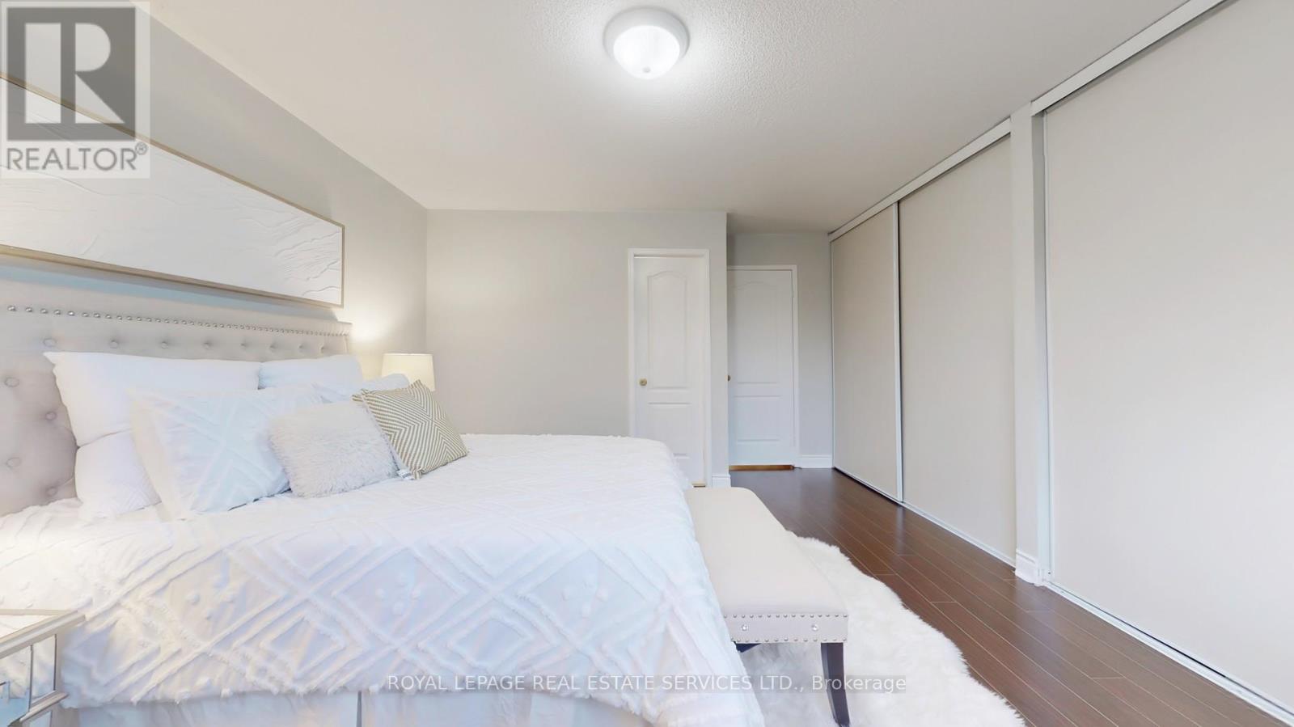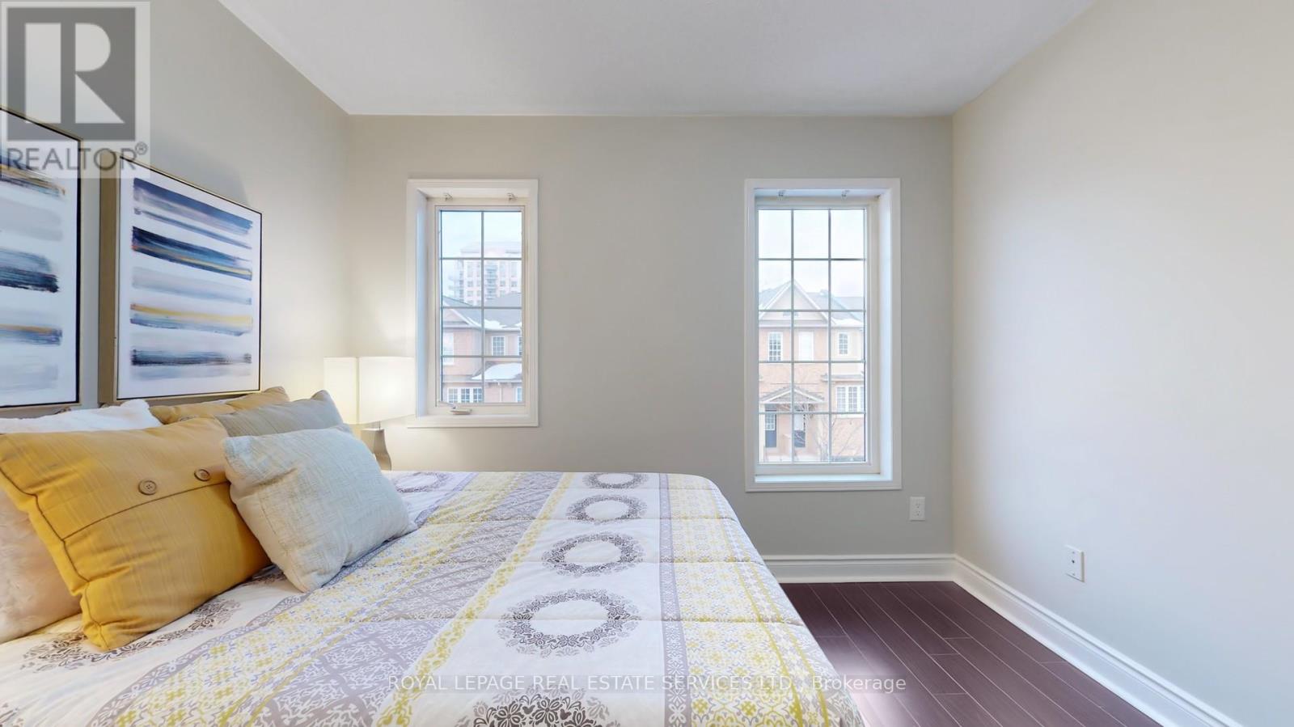119 - 5055 Heatherleight Avenue Mississauga, Ontario L5V 2R9
$928,000Maintenance, Insurance
$310 Monthly
Maintenance, Insurance
$310 MonthlyLocated in a prime central Mississauga location at Mavis & Eglinton, this stunning 3-bedroom, 3-bathroom townhouse offers modern upgrades and unbeatable convenience. Few key features are: Low maintenance fees; Finished walk-out basement with a cozy fireplace; Backs onto a community park and playground; Newly renovated kitchen & bathrooms; Freshly painted throughout; New vinyl flooring in the walkout basement; Plenty of visitor parking. Close to Hwy 403/401, Square One, supermarkets, restaurants, and top amenities, this home is perfect for families and professionals alike. Move-in ready and designed for comfort, this townhouse is an opportunity you don't want to miss! (id:24801)
Open House
This property has open houses!
2:00 pm
Ends at:4:00 pm
2:00 pm
Ends at:4:00 pm
Property Details
| MLS® Number | W11968881 |
| Property Type | Single Family |
| Community Name | East Credit |
| Amenities Near By | Park, Public Transit, Schools |
| Community Features | Pet Restrictions, Community Centre, School Bus |
| Features | Balcony, Carpet Free, In Suite Laundry |
| Parking Space Total | 2 |
| View Type | View |
Building
| Bathroom Total | 3 |
| Bedrooms Above Ground | 3 |
| Bedrooms Total | 3 |
| Amenities | Separate Electricity Meters |
| Appliances | Garage Door Opener Remote(s), Water Meter, Dishwasher, Dryer, Range, Refrigerator, Stove, Washer, Window Coverings |
| Basement Development | Finished |
| Basement Features | Walk Out |
| Basement Type | N/a (finished) |
| Cooling Type | Central Air Conditioning |
| Exterior Finish | Brick |
| Fireplace Present | Yes |
| Flooring Type | Hardwood, Vinyl |
| Half Bath Total | 1 |
| Heating Fuel | Natural Gas |
| Heating Type | Forced Air |
| Stories Total | 2 |
| Size Interior | 1,400 - 1,599 Ft2 |
| Type | Row / Townhouse |
Parking
| Garage |
Land
| Acreage | No |
| Land Amenities | Park, Public Transit, Schools |
Rooms
| Level | Type | Length | Width | Dimensions |
|---|---|---|---|---|
| Second Level | Primary Bedroom | 3.9 m | 3.85 m | 3.9 m x 3.85 m |
| Second Level | Bedroom 2 | 4.2 m | 3.17 m | 4.2 m x 3.17 m |
| Second Level | Bedroom 3 | 4.2 m | 2.5 m | 4.2 m x 2.5 m |
| Main Level | Living Room | 6 m | 3.4 m | 6 m x 3.4 m |
| Main Level | Dining Room | 6 m | 3.4 m | 6 m x 3.4 m |
| Main Level | Kitchen | 4.55 m | 2.8 m | 4.55 m x 2.8 m |
| Main Level | Eating Area | 4.55 m | 2.8 m | 4.55 m x 2.8 m |
| Ground Level | Recreational, Games Room | 4.5 m | 4.37 m | 4.5 m x 4.37 m |
Contact Us
Contact us for more information
Sandy Sun
Broker
www.sandysun.ca/
www.facebook.com/sandi.sun.180
www.linkedin.com/in/sandy-sun-64aa5615/
2520 Eglinton Ave West #207b
Mississauga, Ontario L5M 0Y4
(905) 828-1122
(905) 828-7925











































