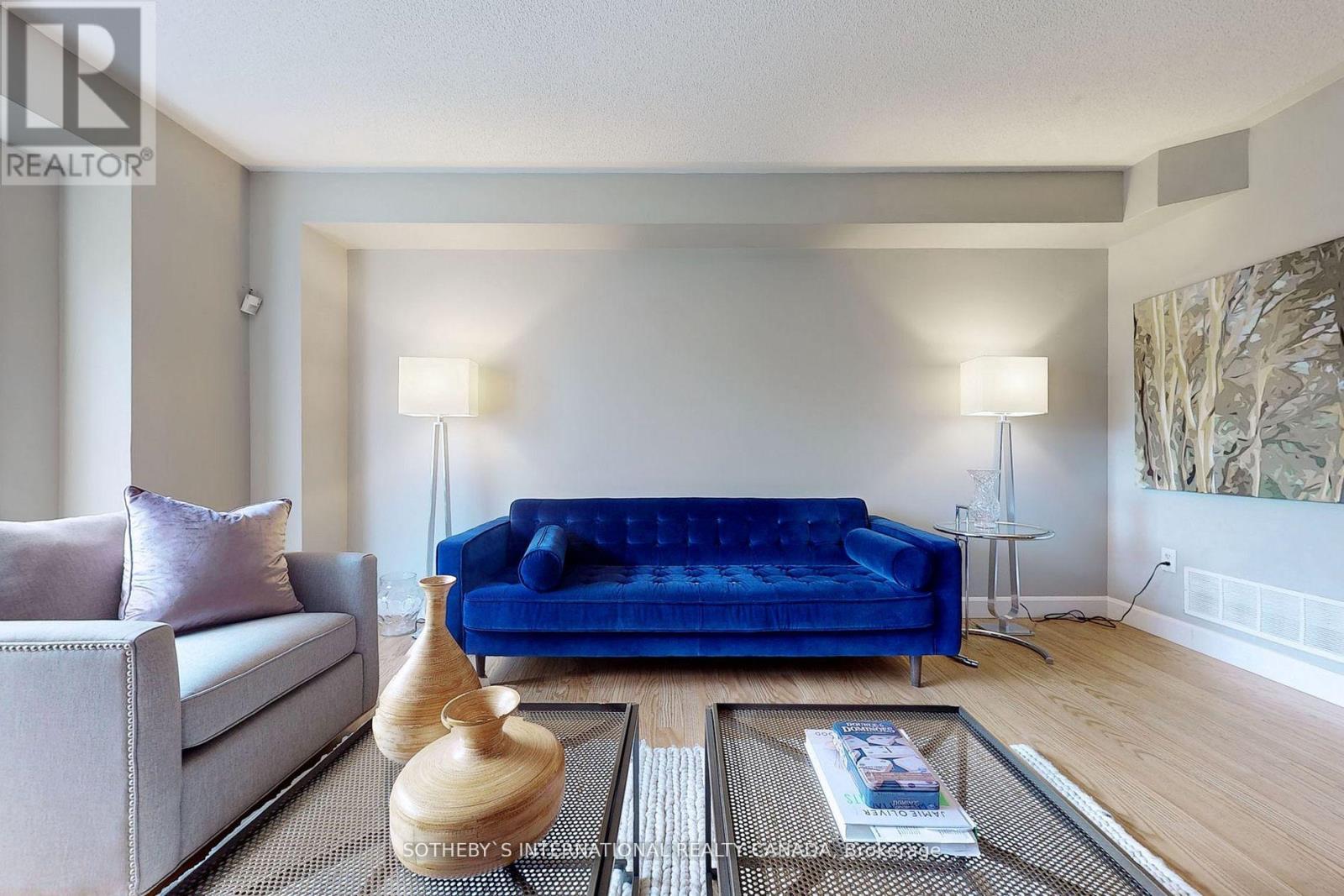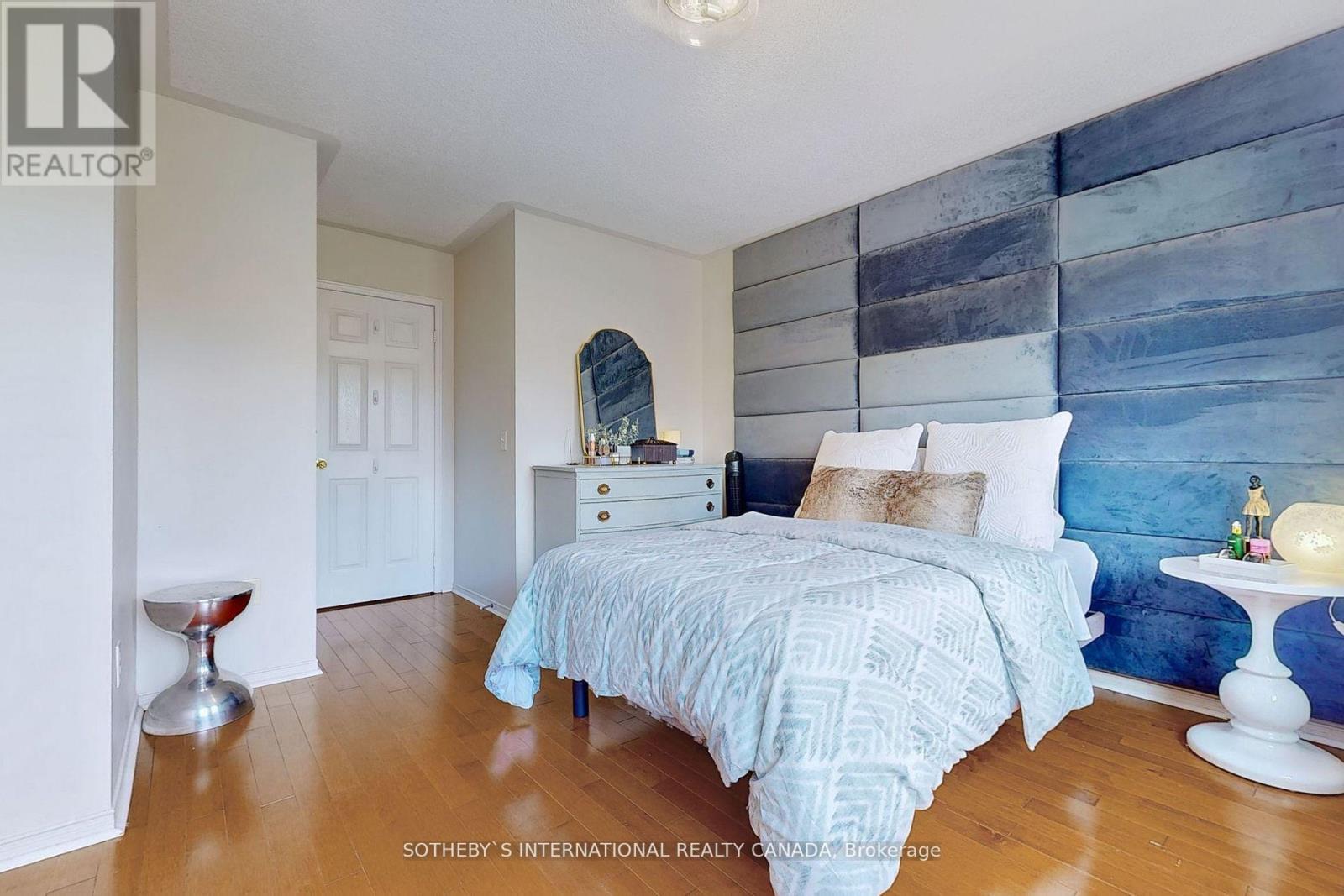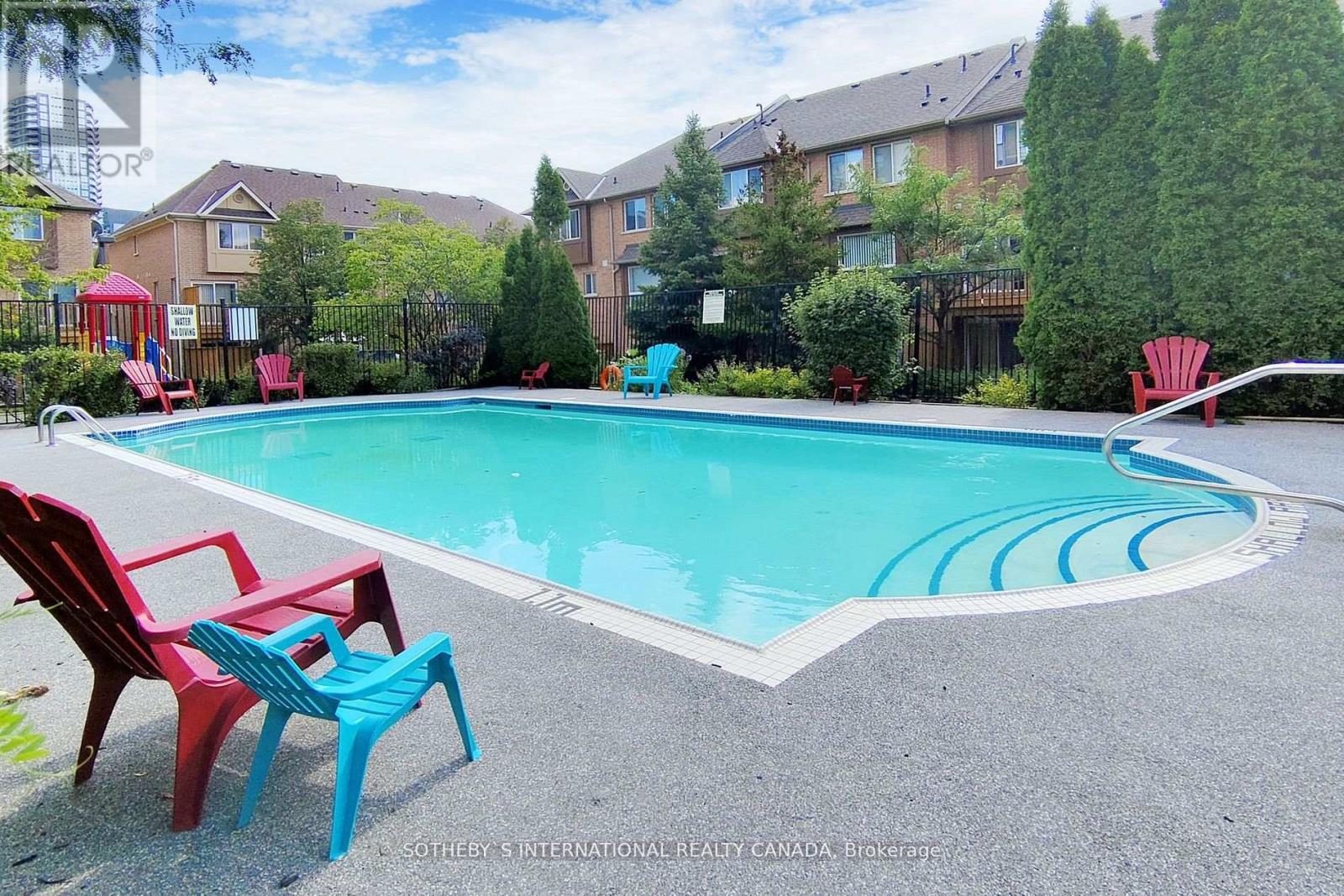119 - 50 Strathaven Drive Mississauga, Ontario L5R 4E7
$835,000Maintenance, Common Area Maintenance, Insurance, Parking
$532.27 Monthly
Maintenance, Common Area Maintenance, Insurance, Parking
$532.27 MonthlyPrime Location To grow your family!! Walk to LRT & Bus Station. Minutes to Major Highways. Reputable Schools Surrounding. Modern Urban Space Full of Natural Light With Upgrades. High-quality Engineered Hardwood Flooring Throughout. Kitchen Equipped With S/S Appliances, Quartz Countertops, Custom Backsplash, and Large Windows. Sun-filled Ground Level Can Be Used as a Family Room/office/4th Bedroomwalk Out to a Private Patio for Bbq! Primary Bedroom With Custom Accent Wall. Nest Smart Home System. Enjoyable Townhouse Living! **** EXTRAS **** Stainless Fridge,Stove, B/I Dishwasher & Rangehood.Washer, Dryer, Garage Door Opener With Remote. All Window covering & Electric Light Fixtures. NEST SMART HOME SYSTEM- Doorbell, Thermostat, Smoke & CO Alarm. (id:24801)
Property Details
| MLS® Number | W10424711 |
| Property Type | Single Family |
| Community Name | Hurontario |
| Amenities Near By | Hospital, Park, Public Transit, Schools |
| Community Features | Pet Restrictions |
| Features | Balcony |
| Parking Space Total | 2 |
Building
| Bathroom Total | 3 |
| Bedrooms Above Ground | 3 |
| Bedrooms Total | 3 |
| Amenities | Visitor Parking |
| Basement Development | Finished |
| Basement Features | Separate Entrance, Walk Out |
| Basement Type | N/a (finished) |
| Cooling Type | Central Air Conditioning |
| Exterior Finish | Brick |
| Flooring Type | Hardwood, Carpeted |
| Half Bath Total | 1 |
| Heating Fuel | Natural Gas |
| Heating Type | Forced Air |
| Stories Total | 3 |
| Size Interior | 1,400 - 1,599 Ft2 |
| Type | Row / Townhouse |
Parking
| Garage |
Land
| Acreage | No |
| Land Amenities | Hospital, Park, Public Transit, Schools |
Rooms
| Level | Type | Length | Width | Dimensions |
|---|---|---|---|---|
| Second Level | Primary Bedroom | 3.66 m | 3.58 m | 3.66 m x 3.58 m |
| Second Level | Bedroom 2 | 3.58 m | 2.53 m | 3.58 m x 2.53 m |
| Second Level | Bedroom 3 | 2.53 m | 2.92 m | 2.53 m x 2.92 m |
| Main Level | Living Room | 4.77 m | 4.16 m | 4.77 m x 4.16 m |
| Main Level | Dining Room | 3.05 m | 2.65 m | 3.05 m x 2.65 m |
| Main Level | Kitchen | 2.8 m | 2.96 m | 2.8 m x 2.96 m |
| Ground Level | Family Room | 3.66 m | 4.18 m | 3.66 m x 4.18 m |
Contact Us
Contact us for more information
Jennifer Wan-Chi Chu
Broker
sothebysrealty.ca/en/real-estate-agent/jennifer-chu/about/
www.facebook.com/Jennifer-Chu-Broker-104006528433572
3109 Bloor St West #1
Toronto, Ontario M8X 1E2
(416) 916-3931
(416) 960-3222











































