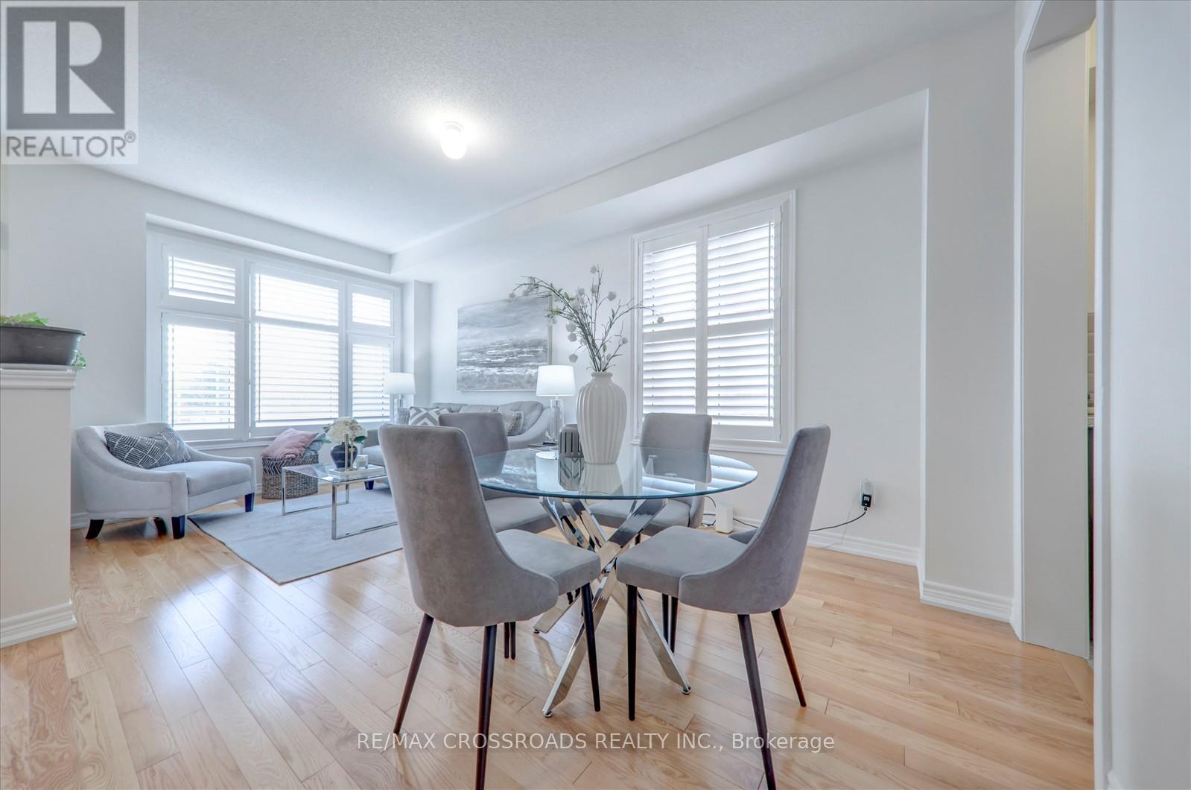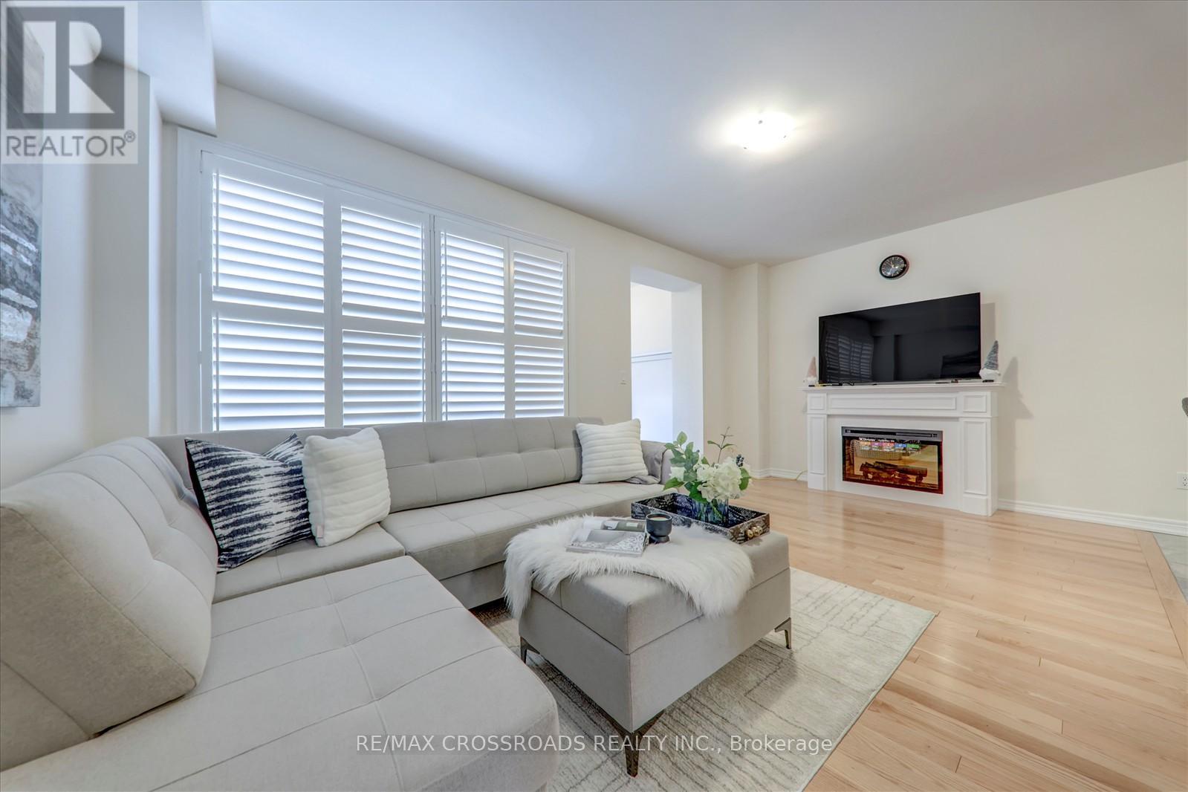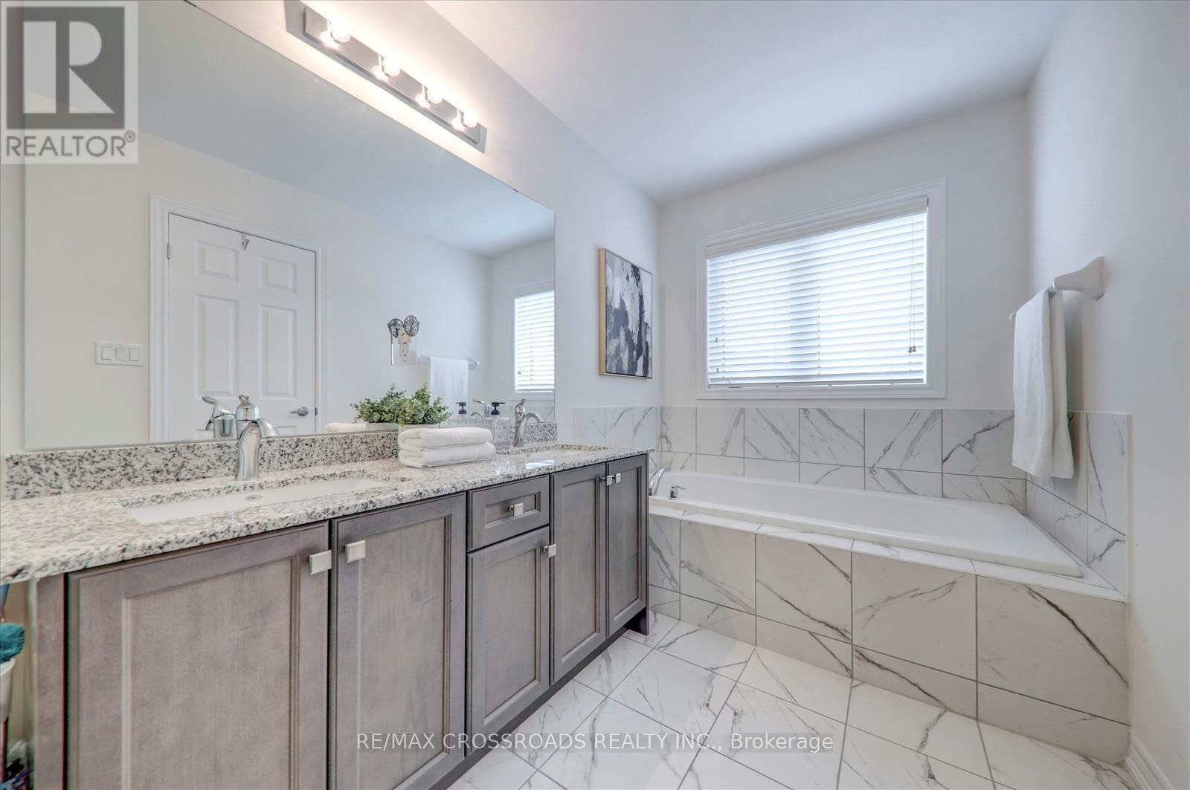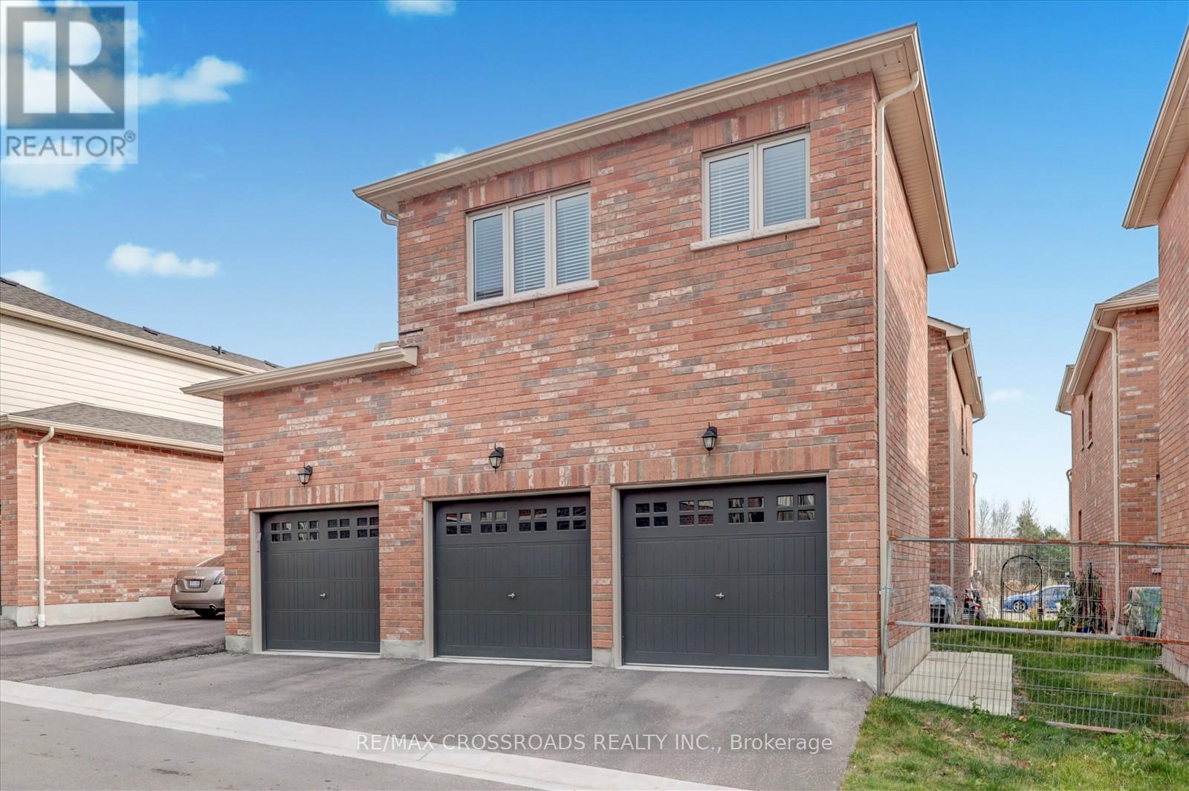1183 Caliper Lane Pickering, Ontario L1X 0G9
$1,189,800
Well Maintained & Spacious 4+1 Beds & 4 Baths End Unit Freehold Townhouse Located In A Sought After Family Neighbourhood. The Open-Concept Layout Features A Combined Living & Dining Area. The Modern Kitchen Boasts Quartz Countertops, Stunning Backsplash, Breakfast Bar, Cabinetry And Stainless Steel Appliances. Hardwood Floor Throughout The Main Level. The Master Bed Retreat W/ Over-Sized Luxurious 5Pcs En-Suite, A Charming Sitting Area, Massive W/I Closets, & Large Windows For Plenty Of Natural Light. The Open Concept Family Room Comes W/ Fireplace. Total 2,738 Sq.Ft Feels like a Detached Home. The Unfinished Basement Comes With/ Walk-Up Entrance. Ascend the Oak Staircase to Discover an Upper Floor Media Room. Close To Seaton Hiking Trail, Mins To Pickering Town Centre, Schools, Pickering GO Station, Easy Access To Hwy 401/ 407/ 412 & Smart Centre. Walking Distance To Parks, School Bus Services & More. A Must See! **** EXTRAS **** All Existing Electric Light Fixtures, S/S Stove, S/S Fridge, S/S B/I Dishwasher, S/S Range Hood, Front Load Washer & Dryer. Central A/C, Furnace, Garage Door Opener W/ Remote & All Window Coverings. (id:24801)
Property Details
| MLS® Number | E11934941 |
| Property Type | Single Family |
| Community Name | Rural Pickering |
| Amenities Near By | Public Transit, Park |
| Community Features | School Bus |
| Features | Conservation/green Belt |
| Parking Space Total | 4 |
Building
| Bathroom Total | 4 |
| Bedrooms Above Ground | 4 |
| Bedrooms Below Ground | 1 |
| Bedrooms Total | 5 |
| Basement Development | Unfinished |
| Basement Features | Walk-up |
| Basement Type | N/a (unfinished) |
| Construction Style Attachment | Attached |
| Cooling Type | Central Air Conditioning |
| Exterior Finish | Brick, Stucco |
| Fireplace Present | Yes |
| Flooring Type | Hardwood, Carpeted, Ceramic |
| Foundation Type | Concrete |
| Half Bath Total | 1 |
| Heating Fuel | Natural Gas |
| Heating Type | Forced Air |
| Stories Total | 2 |
| Size Interior | 2,500 - 3,000 Ft2 |
| Type | Row / Townhouse |
| Utility Water | Municipal Water |
Parking
| Attached Garage |
Land
| Acreage | No |
| Land Amenities | Public Transit, Park |
| Sewer | Sanitary Sewer |
| Size Depth | 106 Ft ,1 In |
| Size Frontage | 25 Ft ,2 In |
| Size Irregular | 25.2 X 106.1 Ft |
| Size Total Text | 25.2 X 106.1 Ft |
| Surface Water | Lake/pond |
Rooms
| Level | Type | Length | Width | Dimensions |
|---|---|---|---|---|
| Second Level | Media | 2.44 m | 2.44 m | 2.44 m x 2.44 m |
| Second Level | Primary Bedroom | 6.09 m | 3.66 m | 6.09 m x 3.66 m |
| Second Level | Sitting Room | 5.79 m | 2.45 m | 5.79 m x 2.45 m |
| Second Level | Bedroom 2 | 3.68 m | 2.79 m | 3.68 m x 2.79 m |
| Second Level | Bedroom 3 | 3.71 m | 2.79 m | 3.71 m x 2.79 m |
| Second Level | Bedroom 4 | 3.15 m | 3.05 m | 3.15 m x 3.05 m |
| Main Level | Family Room | 5.69 m | 3.35 m | 5.69 m x 3.35 m |
| Main Level | Living Room | 5.69 m | 4.63 m | 5.69 m x 4.63 m |
| Main Level | Dining Room | 5.69 m | 3.05 m | 5.69 m x 3.05 m |
| Main Level | Eating Area | 3.05 m | 3.05 m | 3.05 m x 3.05 m |
| Main Level | Kitchen | 3.66 m | 2.64 m | 3.66 m x 2.64 m |
https://www.realtor.ca/real-estate/27828966/1183-caliper-lane-pickering-rural-pickering
Contact Us
Contact us for more information
Parthi Ravichandran
Broker
(647) 625-2641
www.realtorparthi.com/
312 - 305 Milner Avenue
Toronto, Ontario M1B 3V4
(416) 491-4002
(416) 756-1267










































