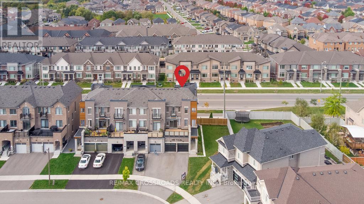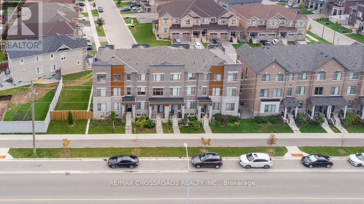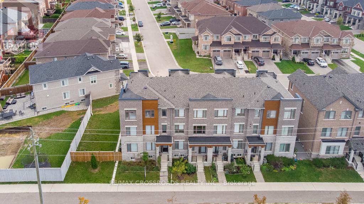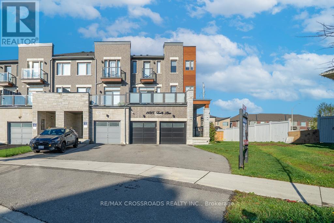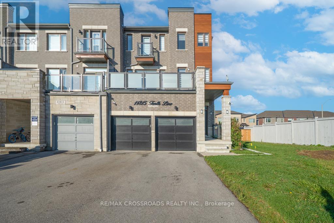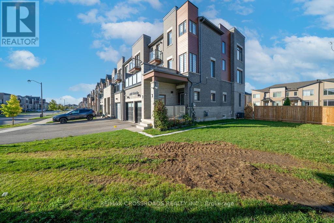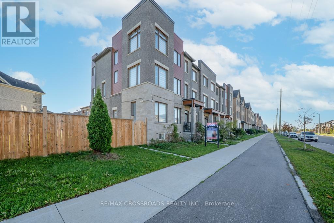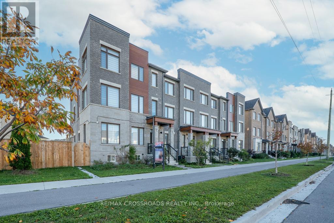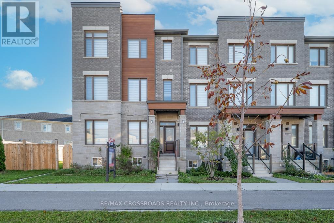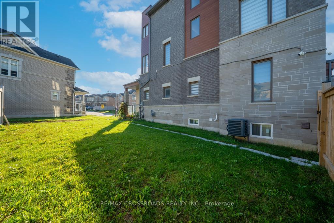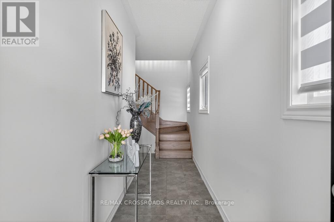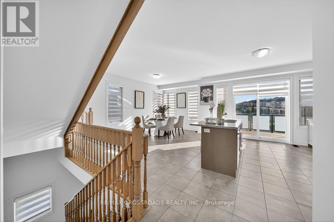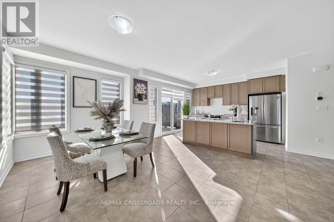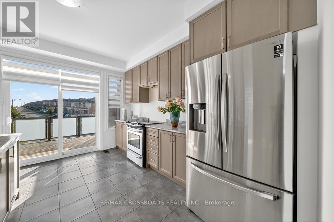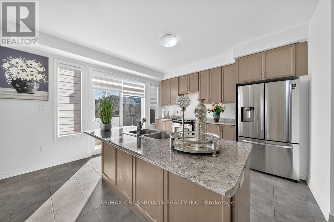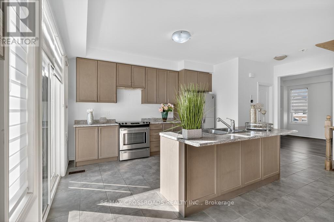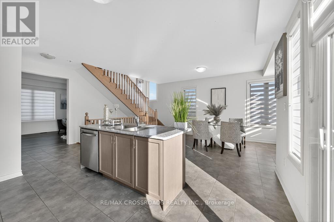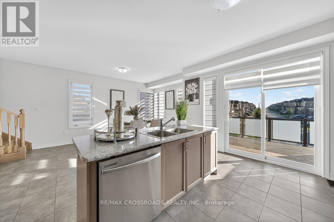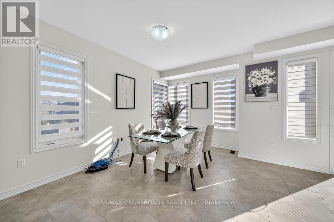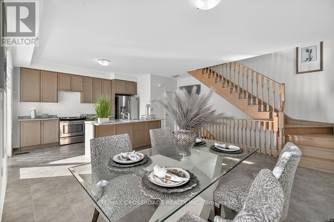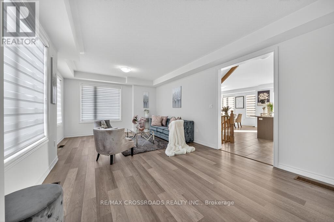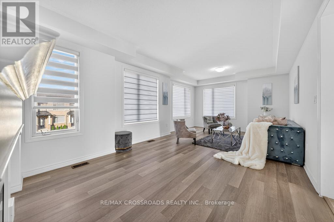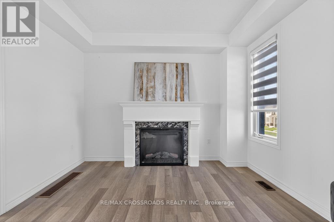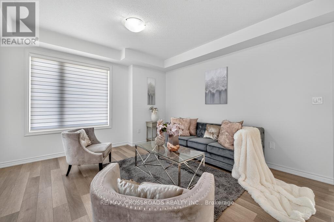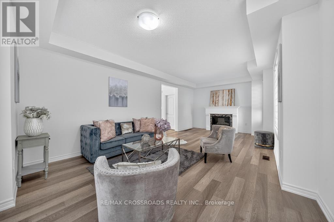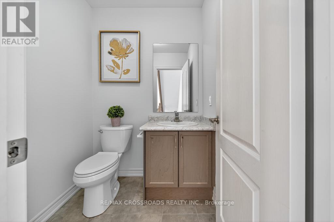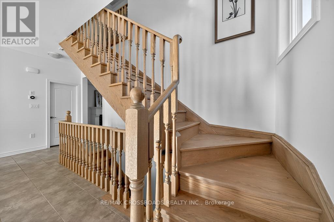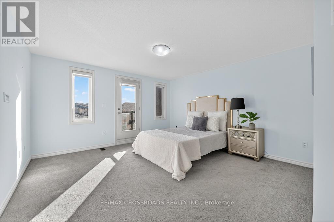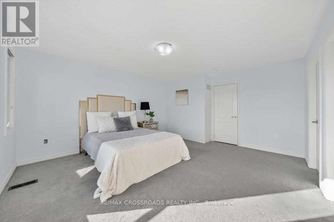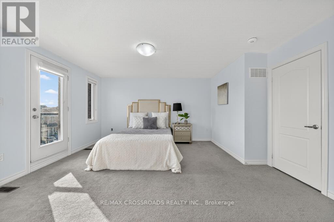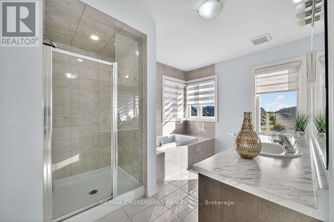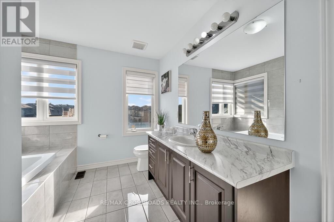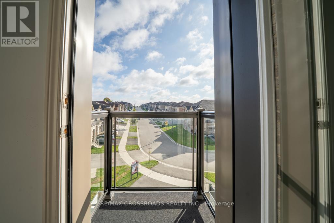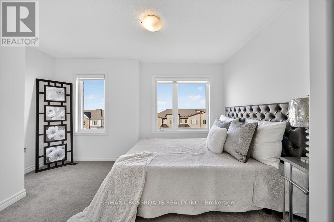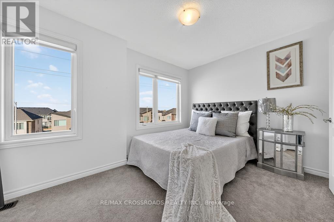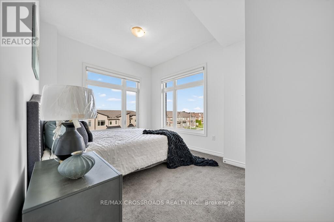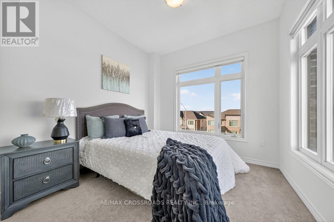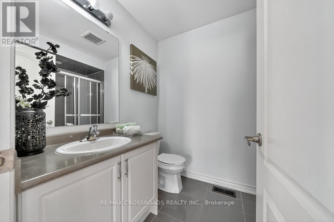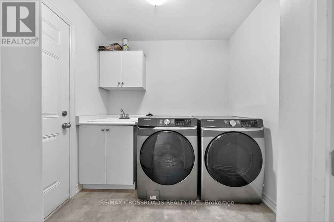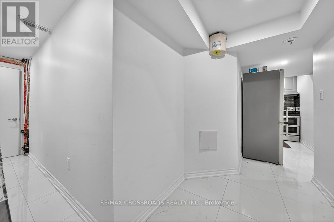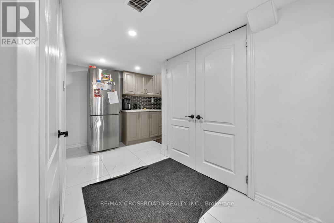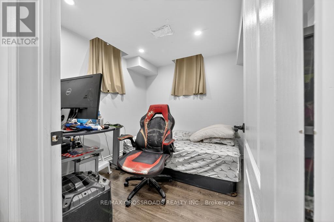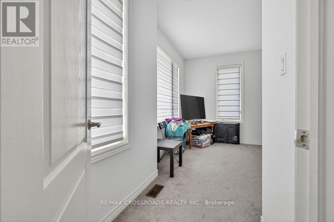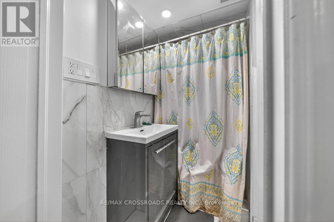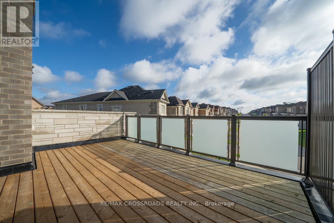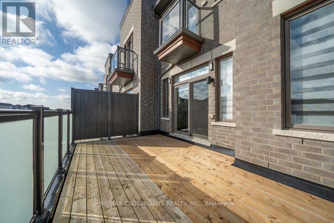11815 Tenth Line Whitchurch-Stouffville, Ontario L4A 4V7
5 Bedroom
4 Bathroom
2,000 - 2,500 ft2
Fireplace
Central Air Conditioning
Forced Air
$1,049,000
Modern Living In The Heart Of Stouffville. Welcome To 11815 Tenth Line- A Spacious 4- Bedroom, 4 Bathroom Freehold Townhouse Offering 2,000 Sq Ft Of Contemporary Comfort. With A Functional 3- Storey Layout, Attached Garage. And Elegant Brick Exterior, This Home Blends Style And Practically Just Minutes From Parks, Schools, And All Amenities. (id:24801)
Property Details
| MLS® Number | N12441441 |
| Property Type | Single Family |
| Community Name | Stouffville |
| Equipment Type | Water Heater |
| Parking Space Total | 4 |
| Rental Equipment Type | Water Heater |
Building
| Bathroom Total | 4 |
| Bedrooms Above Ground | 4 |
| Bedrooms Below Ground | 1 |
| Bedrooms Total | 5 |
| Appliances | Dryer, Stove, Washer, Refrigerator |
| Basement Features | Separate Entrance, Walk-up |
| Basement Type | N/a |
| Construction Style Attachment | Attached |
| Cooling Type | Central Air Conditioning |
| Exterior Finish | Brick |
| Fireplace Present | Yes |
| Flooring Type | Laminate, Tile, Carpeted |
| Half Bath Total | 1 |
| Heating Fuel | Natural Gas |
| Heating Type | Forced Air |
| Stories Total | 3 |
| Size Interior | 2,000 - 2,500 Ft2 |
| Type | Row / Townhouse |
| Utility Water | Municipal Water |
Parking
| Attached Garage | |
| Garage |
Land
| Acreage | No |
| Sewer | Sanitary Sewer |
| Size Depth | 27 Ft ,3 In |
| Size Frontage | 101 Ft ,8 In |
| Size Irregular | 101.7 X 27.3 Ft |
| Size Total Text | 101.7 X 27.3 Ft |
Rooms
| Level | Type | Length | Width | Dimensions |
|---|---|---|---|---|
| Second Level | Primary Bedroom | 4.77 m | 4.26 m | 4.77 m x 4.26 m |
| Second Level | Bedroom 2 | 3.99 m | 3.05 m | 3.99 m x 3.05 m |
| Second Level | Bedroom 3 | 4.19 m | 2.5 m | 4.19 m x 2.5 m |
| Main Level | Living Room | 7.01 m | 4.16 m | 7.01 m x 4.16 m |
| Main Level | Dining Room | 7.01 m | 4.16 m | 7.01 m x 4.16 m |
| Main Level | Kitchen | 4.19 m | 3.52 m | 4.19 m x 3.52 m |
| Main Level | Eating Area | 4.91 m | 4.64 m | 4.91 m x 4.64 m |
| Ground Level | Bedroom 4 | 4.19 m | 3.05 m | 4.19 m x 3.05 m |
| Ground Level | Laundry Room | Measurements not available |
Contact Us
Contact us for more information
Jenitha Lenin
Salesperson
RE/MAX Crossroads Realty Inc.
312 - 305 Milner Avenue
Toronto, Ontario M1B 3V4
312 - 305 Milner Avenue
Toronto, Ontario M1B 3V4
(416) 491-4002
(416) 756-1267


