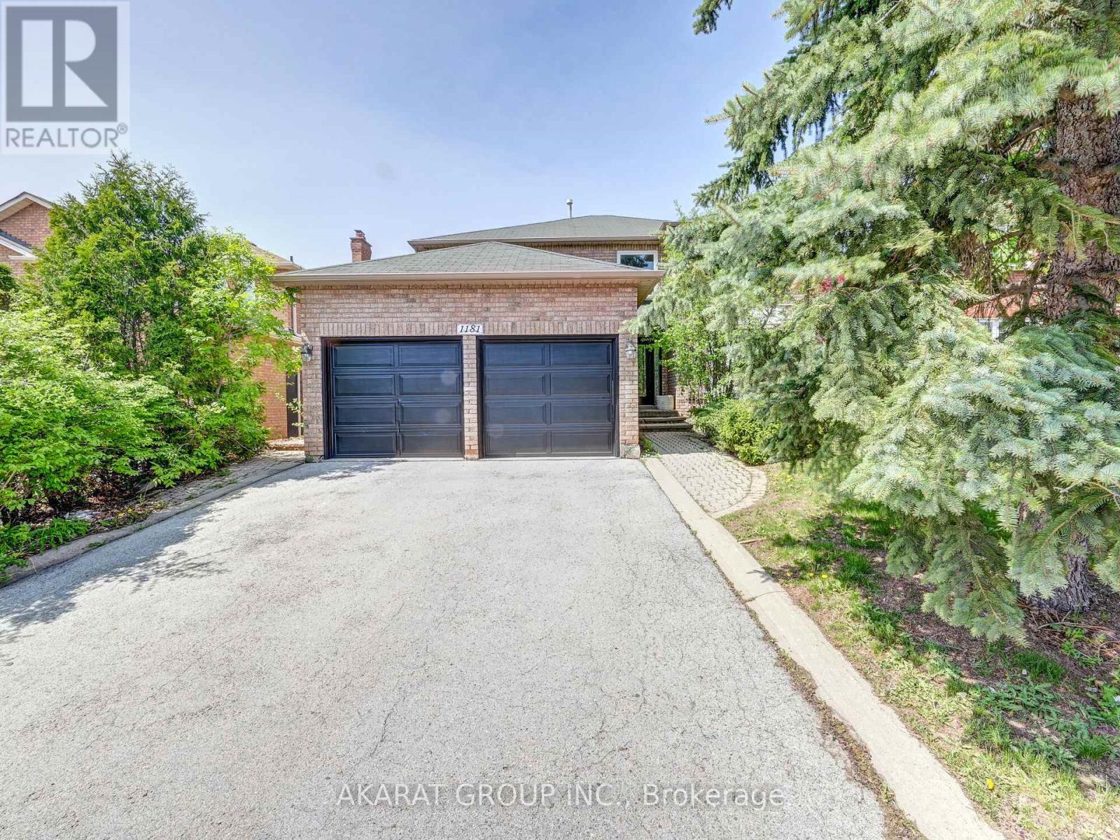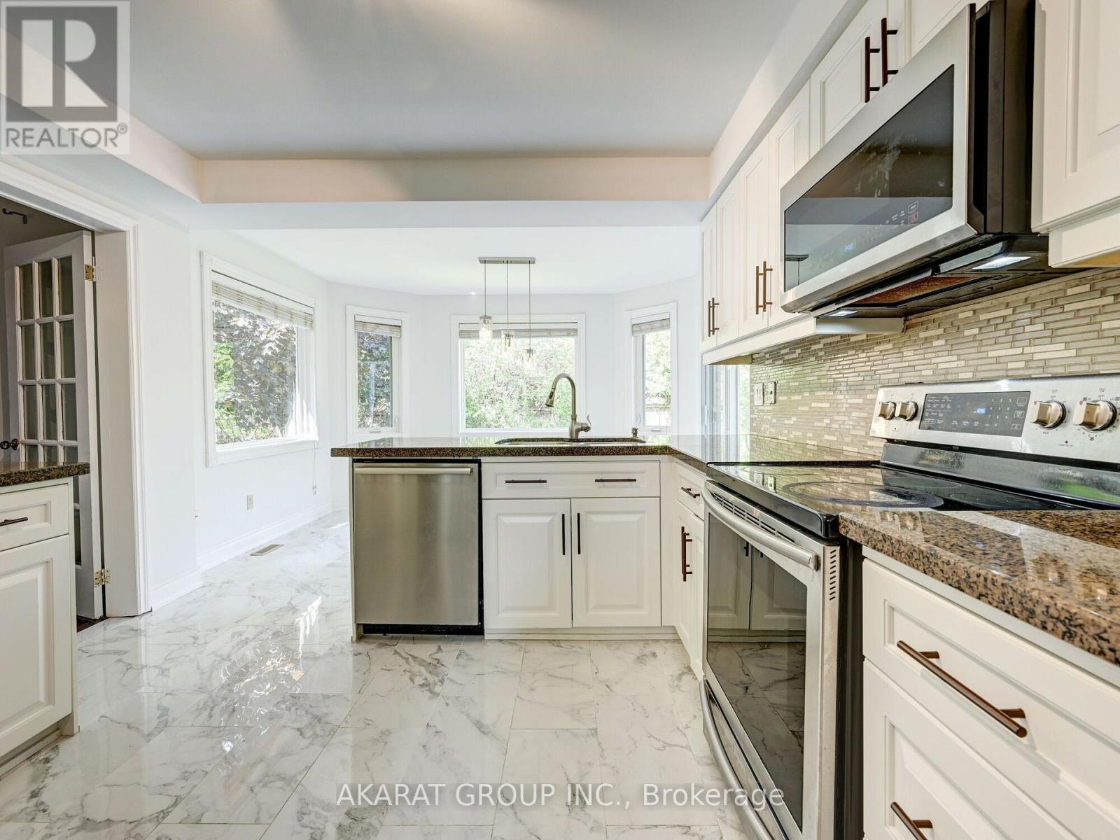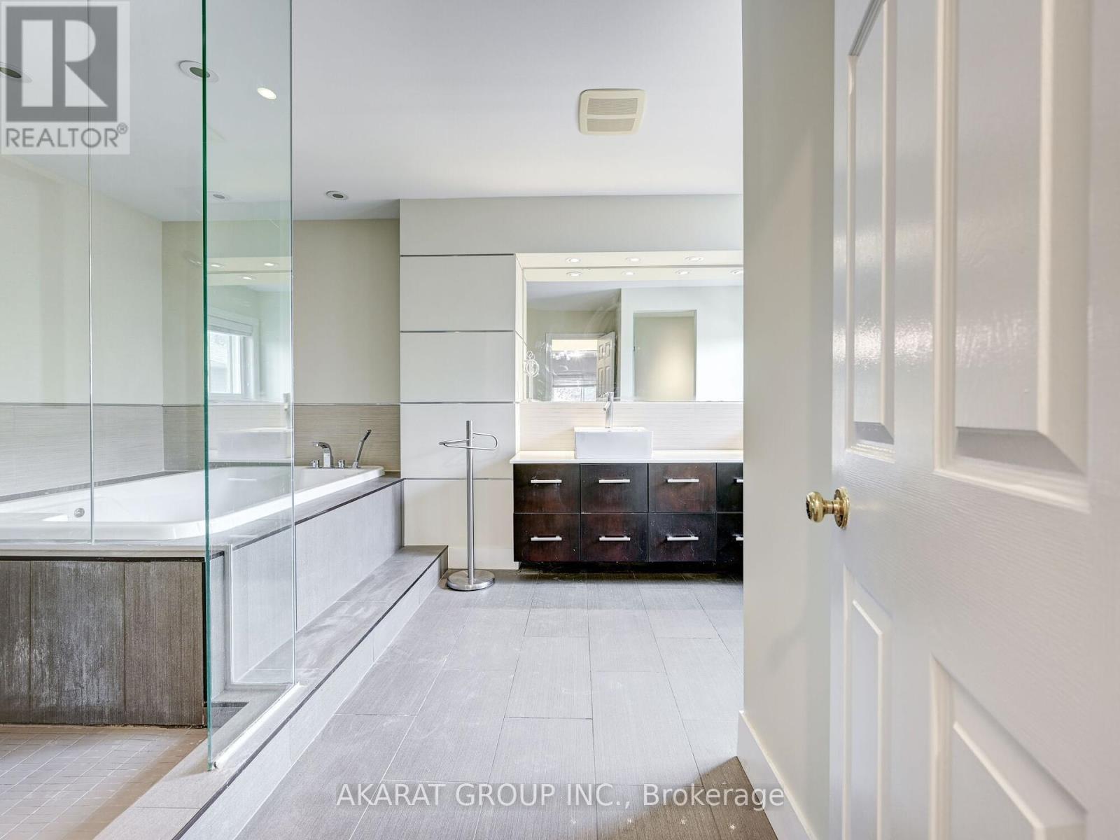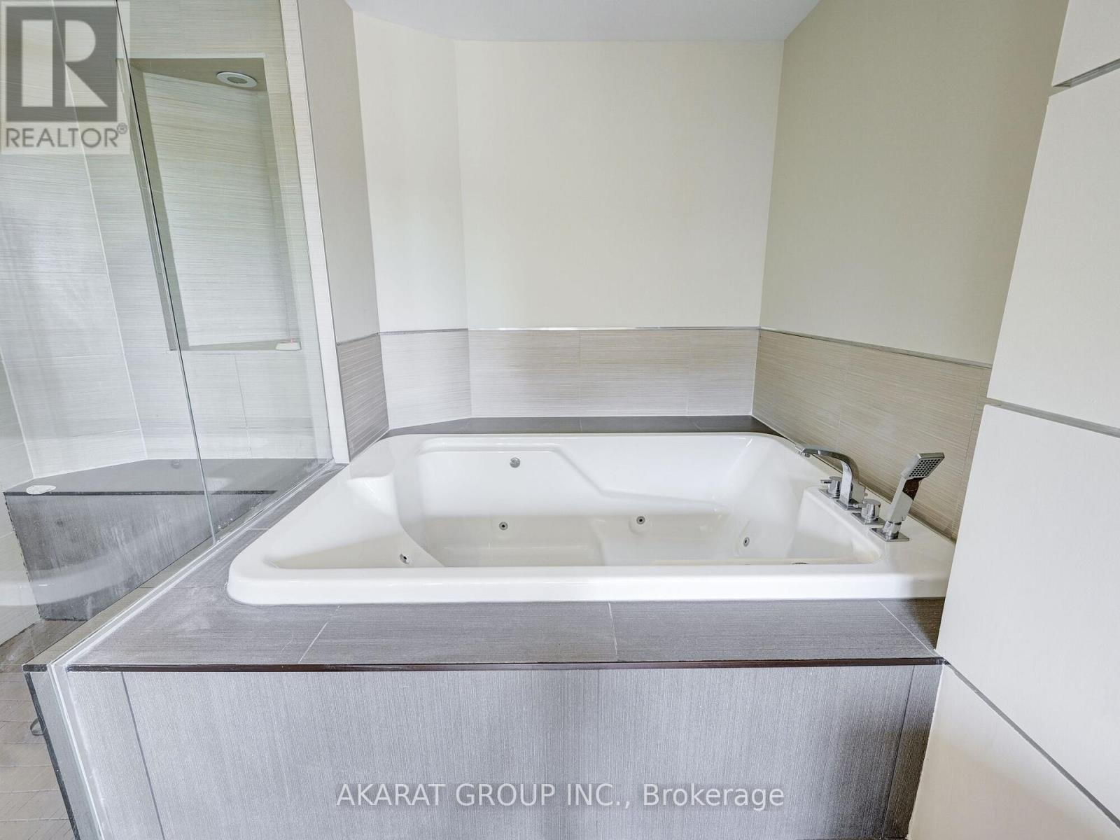1181 Glenashton Drive Oakville, Ontario L6H 5L7
$5,500 Monthly
This impeccably maintained detached home is situated in a prime Iroquois Ridge location, within walking distance of one of Ontario's top high schools. The property features four generously sized bedrooms plus two additional rooms in the basement. The kitchen, designed for entertaining, is equipped with stainless steel appliances. A grand foyer with cathedral ceilings and a striking staircase leads to the second floor. The residence offers ample space on all levels, including formal living, dining, and family rooms. The expansive basement boasts a wet bar and two additional rooms. The large, treed backyard complements the property, which is a short walk to parks, trails, the library, and other amenities, and just minutes from major highways, including the QEW and 403. (id:24801)
Property Details
| MLS® Number | W9508217 |
| Property Type | Single Family |
| Community Name | Iroquois Ridge North |
| Amenities Near By | Park, Public Transit, Schools |
| Parking Space Total | 4 |
Building
| Bathroom Total | 4 |
| Bedrooms Above Ground | 4 |
| Bedrooms Below Ground | 2 |
| Bedrooms Total | 6 |
| Basement Development | Finished |
| Basement Type | N/a (finished) |
| Construction Style Attachment | Detached |
| Cooling Type | Central Air Conditioning |
| Exterior Finish | Brick |
| Fireplace Present | Yes |
| Flooring Type | Hardwood, Carpeted, Tile |
| Foundation Type | Concrete |
| Half Bath Total | 1 |
| Heating Fuel | Natural Gas |
| Heating Type | Forced Air |
| Stories Total | 2 |
| Size Interior | 2,500 - 3,000 Ft2 |
| Type | House |
| Utility Water | Municipal Water |
Parking
| Garage |
Land
| Acreage | No |
| Fence Type | Fenced Yard |
| Land Amenities | Park, Public Transit, Schools |
| Sewer | Sanitary Sewer |
| Size Depth | 110 Ft ,1 In |
| Size Frontage | 50 Ft ,1 In |
| Size Irregular | 50.1 X 110.1 Ft |
| Size Total Text | 50.1 X 110.1 Ft|under 1/2 Acre |
Rooms
| Level | Type | Length | Width | Dimensions |
|---|---|---|---|---|
| Second Level | Primary Bedroom | 4.08 m | 5.2 m | 4.08 m x 5.2 m |
| Second Level | Bedroom 2 | 3.72 m | 3.7 m | 3.72 m x 3.7 m |
| Second Level | Bedroom 3 | 3.71 m | 3.76 m | 3.71 m x 3.76 m |
| Second Level | Bedroom 4 | 3.05 m | 3.06 m | 3.05 m x 3.06 m |
| Basement | Bedroom | 3.84 m | 3.14 m | 3.84 m x 3.14 m |
| Basement | Bedroom | 3.62 m | 2.96 m | 3.62 m x 2.96 m |
| Basement | Recreational, Games Room | 8.7 m | 11.29 m | 8.7 m x 11.29 m |
| Ground Level | Living Room | 3.69 m | 5.32 m | 3.69 m x 5.32 m |
| Ground Level | Family Room | 3.69 m | 6.06 m | 3.69 m x 6.06 m |
| Ground Level | Dining Room | 3.63 m | 4.51 m | 3.63 m x 4.51 m |
| Ground Level | Den | 4 m | 2.82 m | 4 m x 2.82 m |
| Ground Level | Kitchen | 3.45 m | 3.54 m | 3.45 m x 3.54 m |
Utilities
| Cable | Available |
| Sewer | Available |
Contact Us
Contact us for more information
Hadia Kamal
Salesperson
www.akarat.ca/
www.facebook.com/Hadiakamalrealestate
twitter.com/AKARAT_group
ca.linkedin.com/in/hadiakamal
700 Dorval Drive #505
Oakville, Ontario L6K 3V3
(416) 900-8865
www.akarat.ca
M. Abusaa
Broker of Record
www.akarat.ca/
www.facebook.com/akarat.ca
twitter.com/AKARAT_Group
www.linkedin.com/company/akarat-group-inc.-brokerage/
700 Dorval Drive #505
Oakville, Ontario L6K 3V3
(416) 900-8865
www.akarat.ca











































