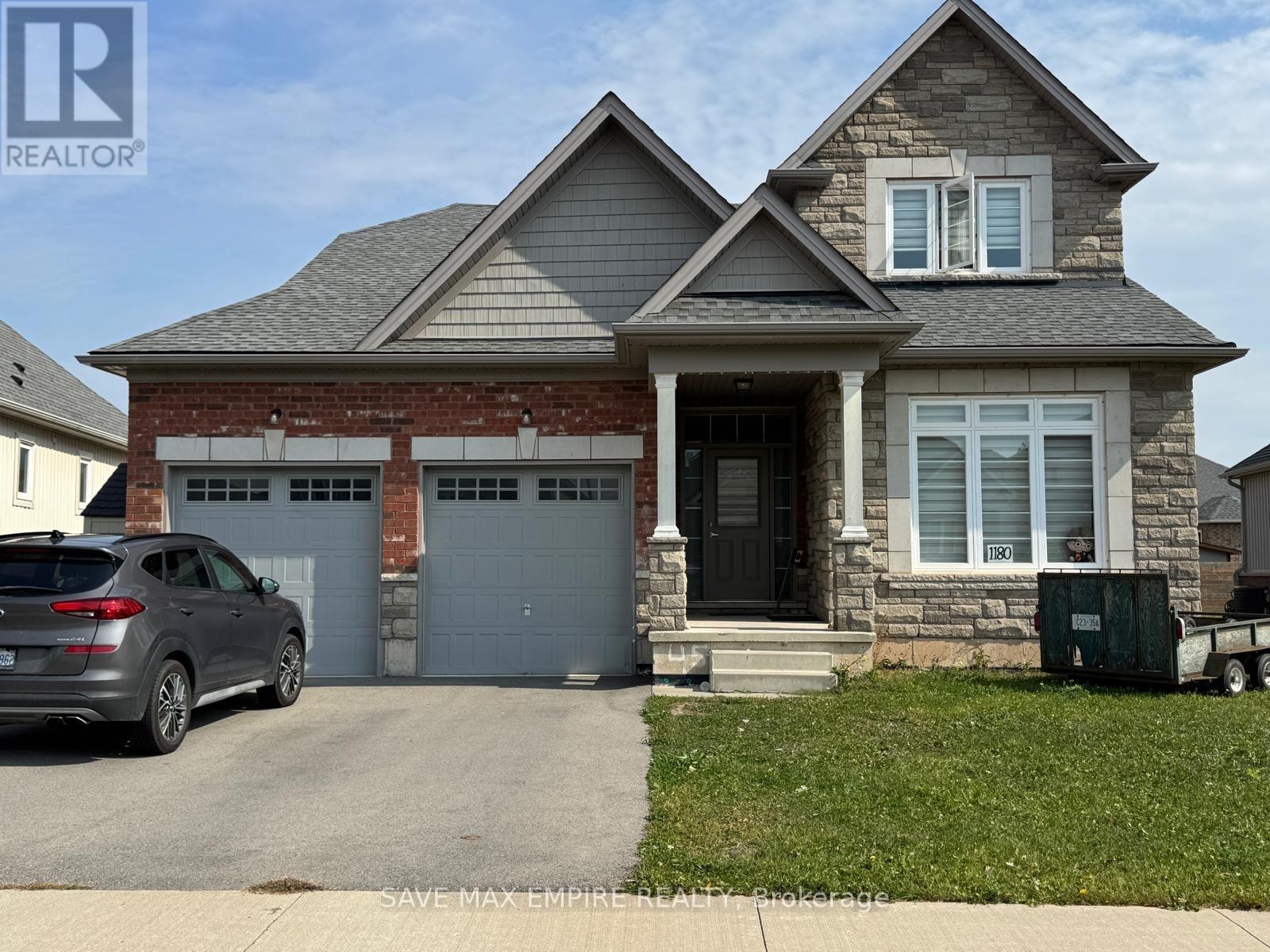1180 Green Acres Drive Fort Erie, Ontario L2A 0C9
$2,800 Monthly
Welcome to this beautifully designed 2160 sq ft bungaloft, offering the perfect combination of comfort, space, and location. This spacious home features three bedrooms on the main floor, plus an additional bedroom and an open loft upstairs-ideal for a home office, guest space, or play area. The family-sized kitchen provides ample room for cooking and entertaining, while the bright and airy great room offers a welcoming space for relaxing or gathering with loved ones. Located in a desirable, family-friendly neighbourhood, the home is just minutes from schools, shopping, parks, and all essential amenities. With Crystal Beach only 10 minutes away, you'll enjoy easy access to one of the area's most popular destinations. This is a fantastic rental opportunity in a sought-after community-perfect for families or anyone looking for space and convenience. (id:24801)
Property Details
| MLS® Number | X12468664 |
| Property Type | Single Family |
| Community Name | 334 - Crescent Park |
| Equipment Type | Water Heater |
| Features | Sump Pump |
| Parking Space Total | 6 |
| Rental Equipment Type | Water Heater |
Building
| Bathroom Total | 3 |
| Bedrooms Above Ground | 4 |
| Bedrooms Total | 4 |
| Age | 0 To 5 Years |
| Appliances | Water Heater, All, Dishwasher, Dryer, Stove, Washer, Window Coverings, Refrigerator |
| Basement Development | Unfinished |
| Basement Type | Full (unfinished) |
| Construction Style Attachment | Detached |
| Cooling Type | Central Air Conditioning |
| Exterior Finish | Brick Facing, Stone |
| Flooring Type | Laminate, Tile, Carpeted |
| Foundation Type | Unknown |
| Heating Fuel | Natural Gas |
| Heating Type | Forced Air |
| Stories Total | 2 |
| Size Interior | 2,000 - 2,500 Ft2 |
| Type | House |
| Utility Water | Municipal Water |
Parking
| Garage |
Land
| Acreage | No |
| Sewer | Sanitary Sewer |
Rooms
| Level | Type | Length | Width | Dimensions |
|---|---|---|---|---|
| Second Level | Bedroom 4 | 3.96 m | 3.65 m | 3.96 m x 3.65 m |
| Ground Level | Living Room | 6.95 m | 6.16 m | 6.95 m x 6.16 m |
| Ground Level | Dining Room | 6.95 m | 6.16 m | 6.95 m x 6.16 m |
| Ground Level | Kitchen | 3.96 m | 3.4 m | 3.96 m x 3.4 m |
| Ground Level | Primary Bedroom | 4.17 m | 3.35 m | 4.17 m x 3.35 m |
| Ground Level | Bedroom 2 | 3.35 m | 3.05 m | 3.35 m x 3.05 m |
| Ground Level | Bedroom 3 | 4.01 m | 3.56 m | 4.01 m x 3.56 m |
Contact Us
Contact us for more information
Sarabjit Kaur
Broker of Record
(905) 337-5848
drsarabjitrealtor.ca/
www.facebook.com/people/Save-Max-Empire-Realty/61570198766943/?_rdr
www.linkedin.com/in/sarabjit-kaur-2135421a/?originalSubdomain=ca
1670 North Service Rd E #304
Oakville, Ontario L6H 7G3
(905) 337-5848




