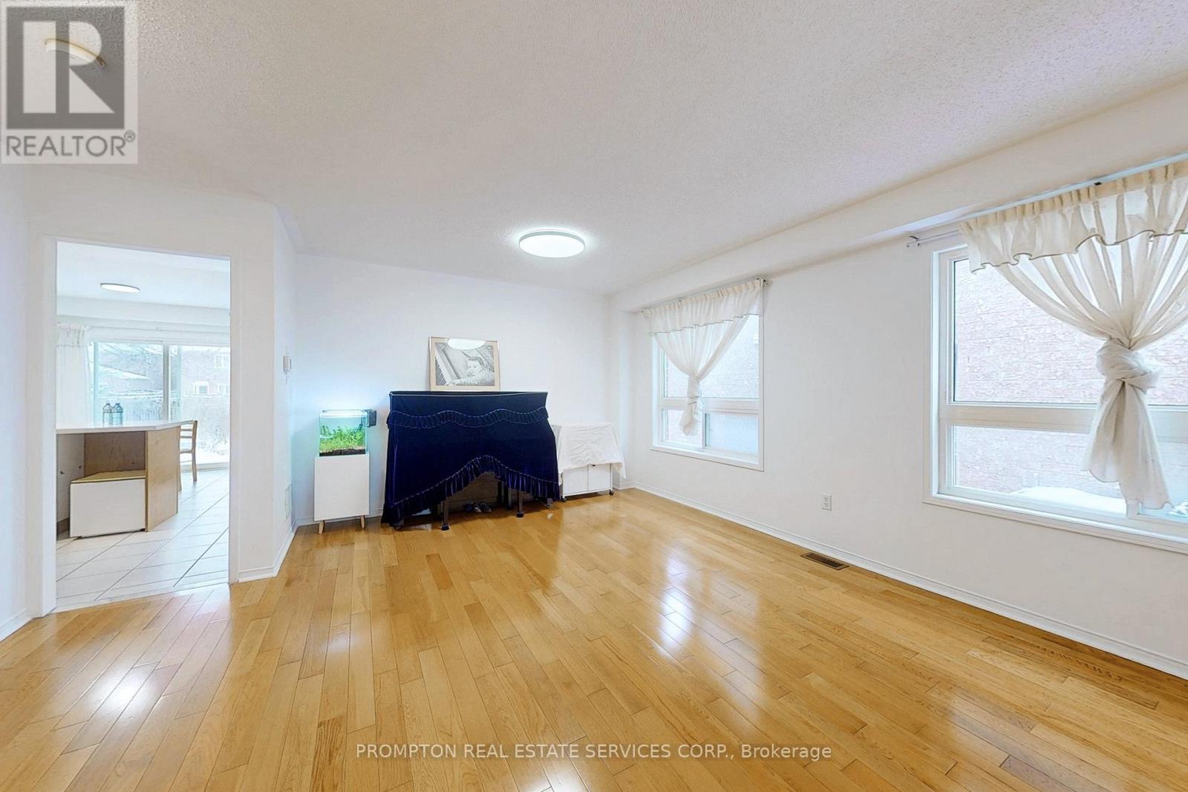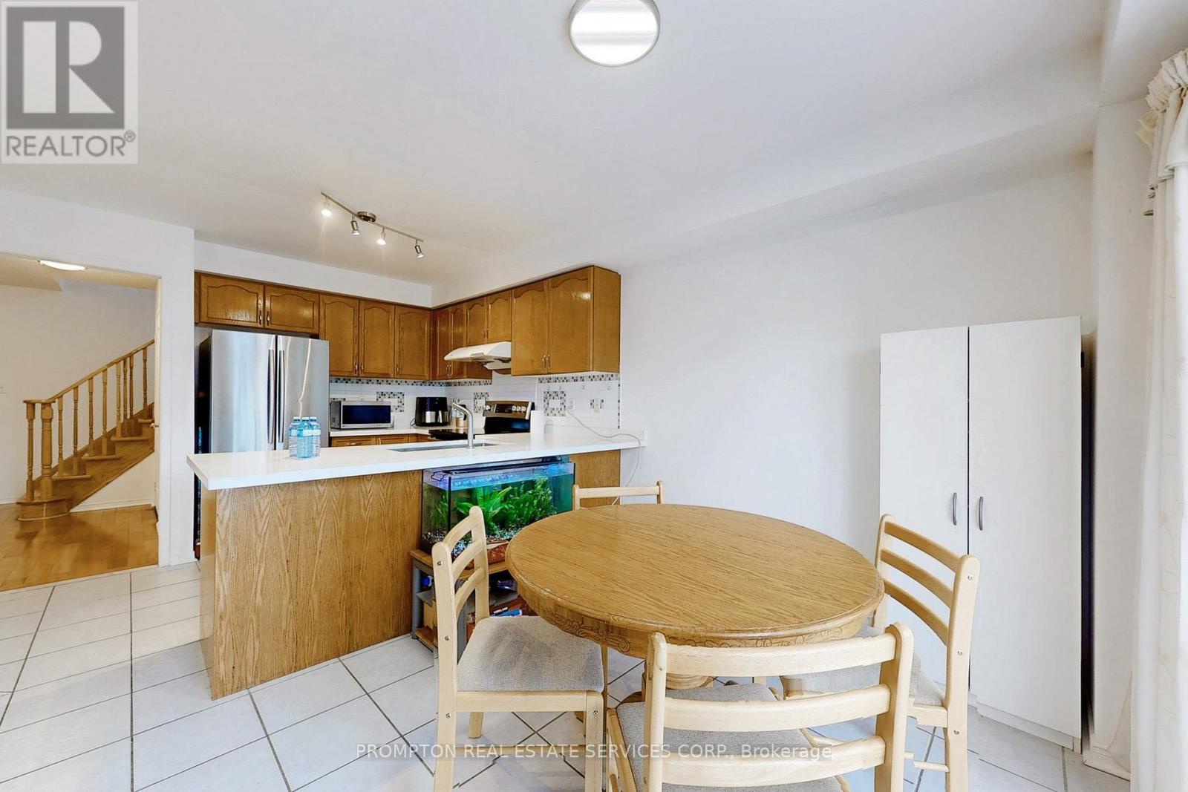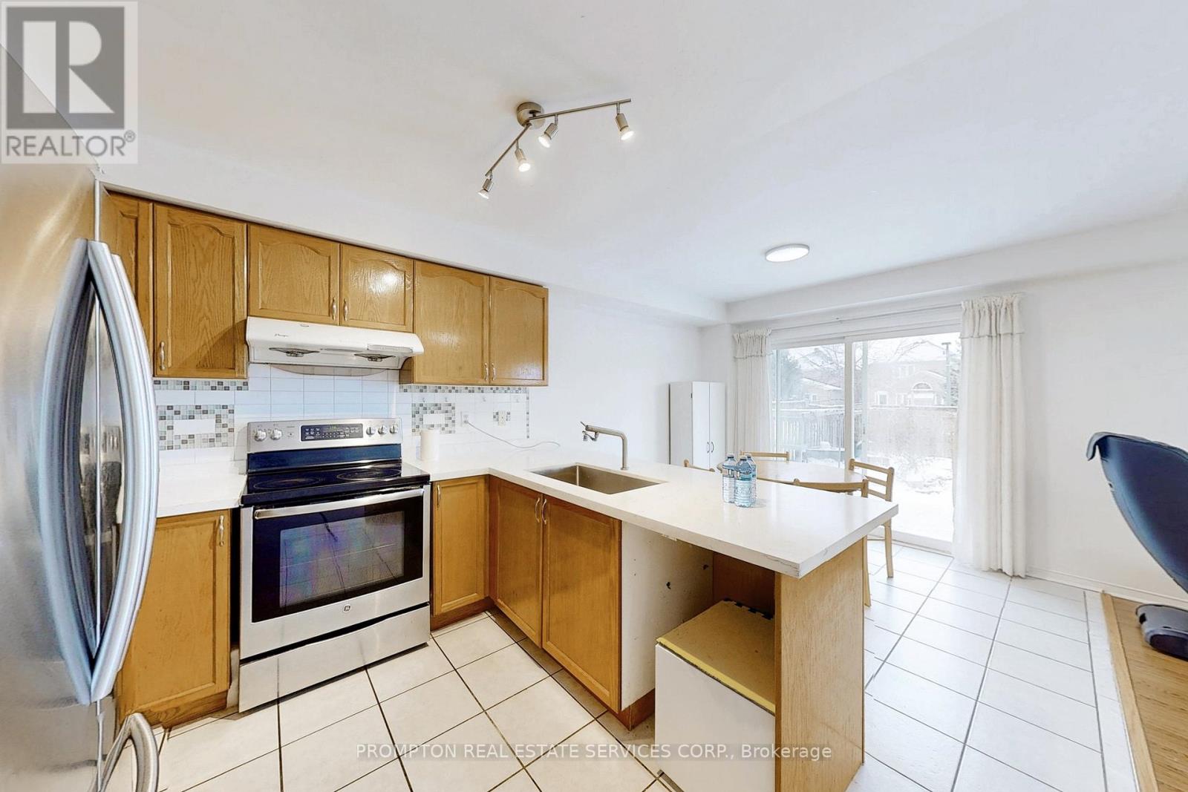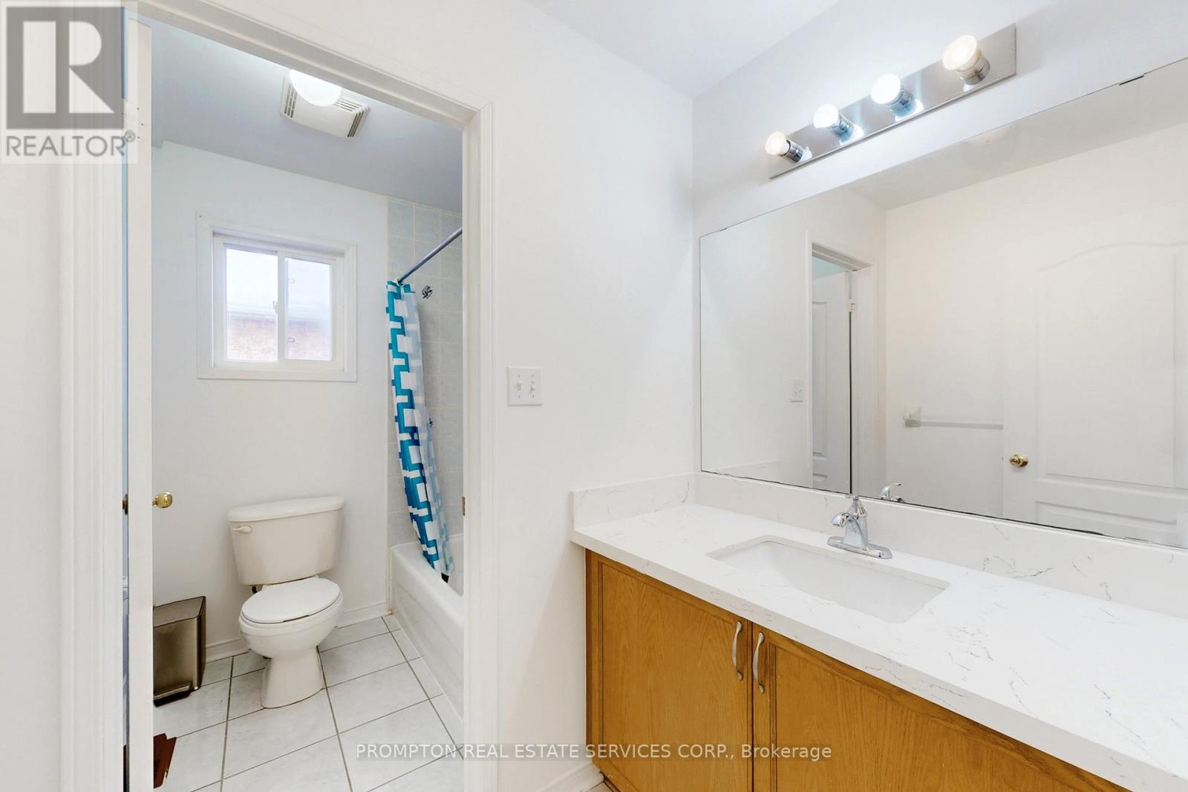118 Sand Cherry Crescent Brampton, Ontario L6R 3A7
$1,168,000
Welcome To 118 Cherry Cres, This Beautiful Home Has Been Taken Care of by The Original Owner Since 2003, 4 Bedrooms & 3 Bathrooms, Premium Lot Back Onto Little Family Park/Trail(NO Rare Neigbor), Extra Long Drive Way Can Fit 4 Cars, Double Door Entrance, Open Concept Living & Dining, Updated Kitchen W/Quartz Counter & Backsplash, Breakfast Area W/O To Deck, Family Rm W/Fireplace & O/L Backyard, Primary Bedroom With 4PC-Ensuite & W/I Closet. SEPERATE Entrance to Basement. Recent Updates: Roof 2019; Garage Door 2021; Kitchen Countertops & Sinks & Faucets 2024. Walk To Park, School, Public Transat, Plaza. Just Move-In & Enjoy **** EXTRAS **** Stove, Rangehood, Fridge, Washer & Dryer, Existing Light Fixtures, Existing Window Coverings. (id:24801)
Property Details
| MLS® Number | W11930279 |
| Property Type | Single Family |
| Community Name | Sandringham-Wellington |
| Parking Space Total | 6 |
Building
| Bathroom Total | 3 |
| Bedrooms Above Ground | 4 |
| Bedrooms Total | 4 |
| Amenities | Fireplace(s) |
| Appliances | Garage Door Opener Remote(s) |
| Basement Development | Unfinished |
| Basement Type | Full (unfinished) |
| Construction Style Attachment | Detached |
| Cooling Type | Central Air Conditioning |
| Exterior Finish | Brick |
| Fireplace Present | Yes |
| Flooring Type | Hardwood, Laminate, Tile |
| Foundation Type | Block |
| Half Bath Total | 1 |
| Heating Fuel | Natural Gas |
| Heating Type | Forced Air |
| Stories Total | 2 |
| Type | House |
| Utility Water | Municipal Water |
Parking
| Attached Garage |
Land
| Acreage | No |
| Sewer | Sanitary Sewer |
| Size Depth | 118 Ft ,1 In |
| Size Frontage | 34 Ft ,1 In |
| Size Irregular | 34.12 X 118.11 Ft |
| Size Total Text | 34.12 X 118.11 Ft |
Rooms
| Level | Type | Length | Width | Dimensions |
|---|---|---|---|---|
| Second Level | Primary Bedroom | 4.57 m | 3.96 m | 4.57 m x 3.96 m |
| Second Level | Bedroom 2 | 2.74 m | 3.26 m | 2.74 m x 3.26 m |
| Second Level | Bedroom 3 | 3.96 m | 3.2 m | 3.96 m x 3.2 m |
| Second Level | Bedroom 4 | 3.05 m | 3.29 m | 3.05 m x 3.29 m |
| Ground Level | Living Room | 3.58 m | 5.49 m | 3.58 m x 5.49 m |
| Ground Level | Dining Room | 3.58 m | 5.49 m | 3.58 m x 5.49 m |
| Ground Level | Family Room | 3.56 m | 3.96 m | 3.56 m x 3.96 m |
| Ground Level | Kitchen | 2.18 m | 3.02 m | 2.18 m x 3.02 m |
| Ground Level | Eating Area | 2.69 m | 3.02 m | 2.69 m x 3.02 m |
Contact Us
Contact us for more information
Victor Li
Salesperson
www.victorlihome.ca/
victor.li.10004694/
1 Singer Court
Toronto, Ontario M2K 1C5
(416) 883-3888
(416) 883-3887






































