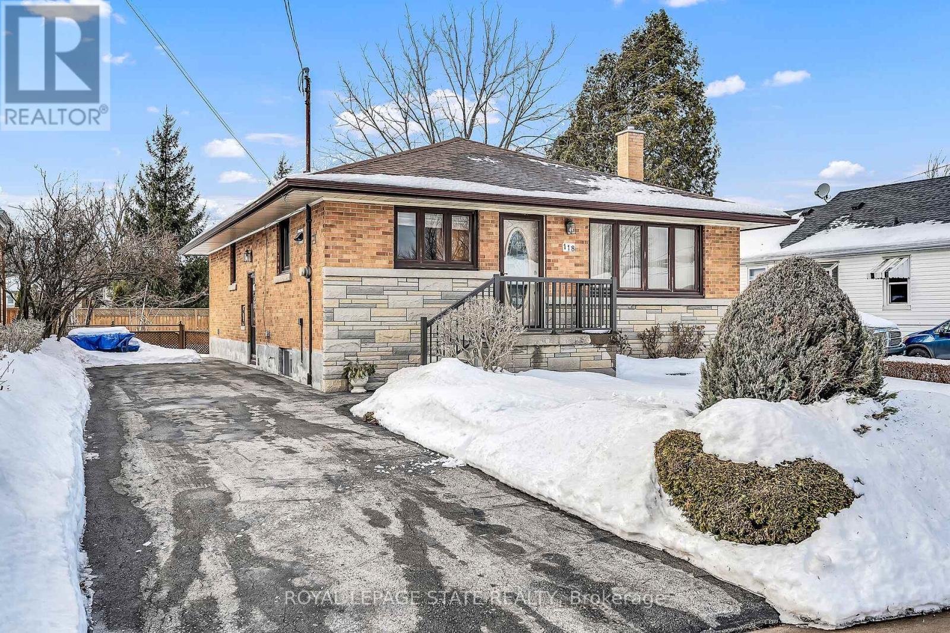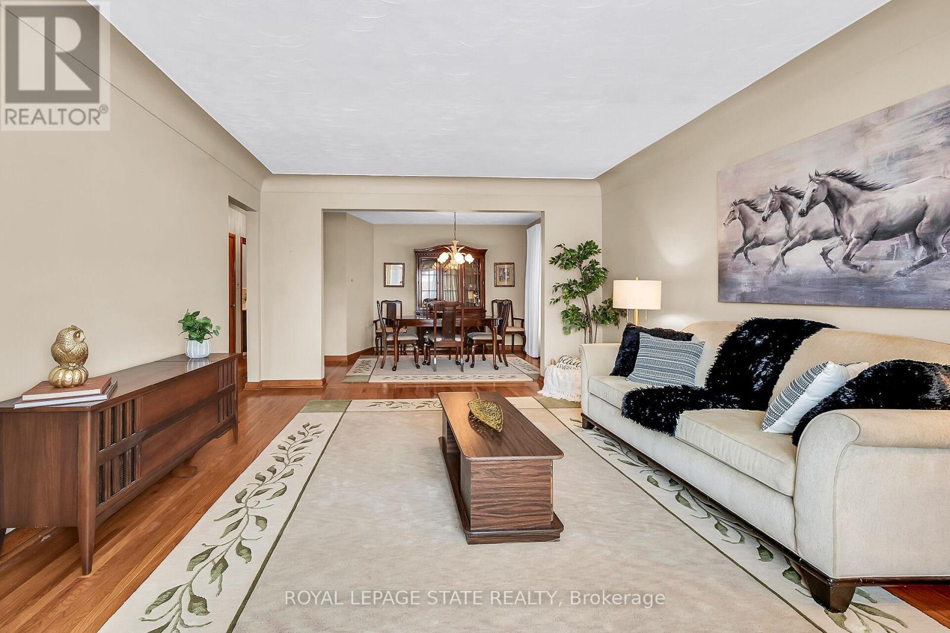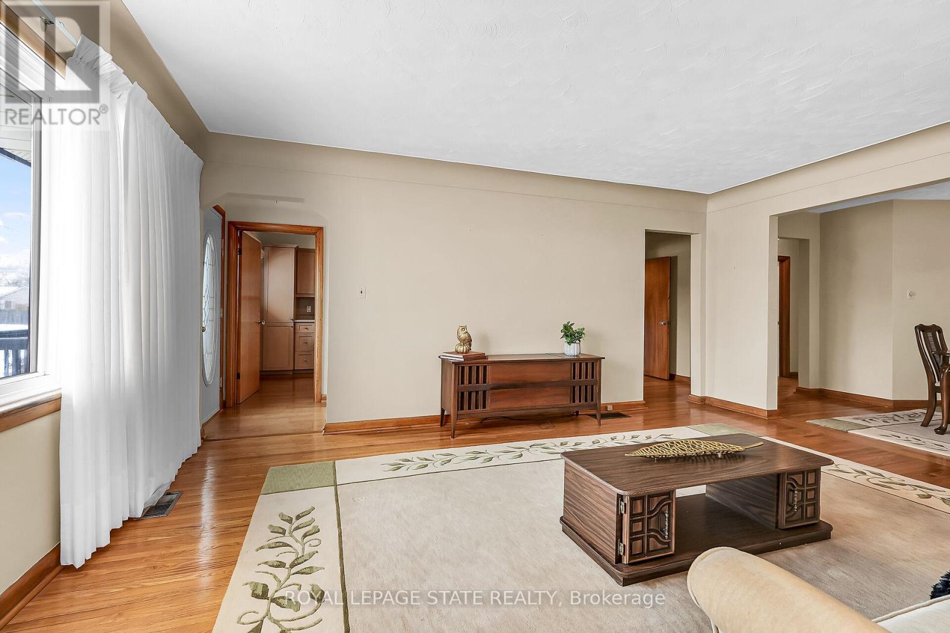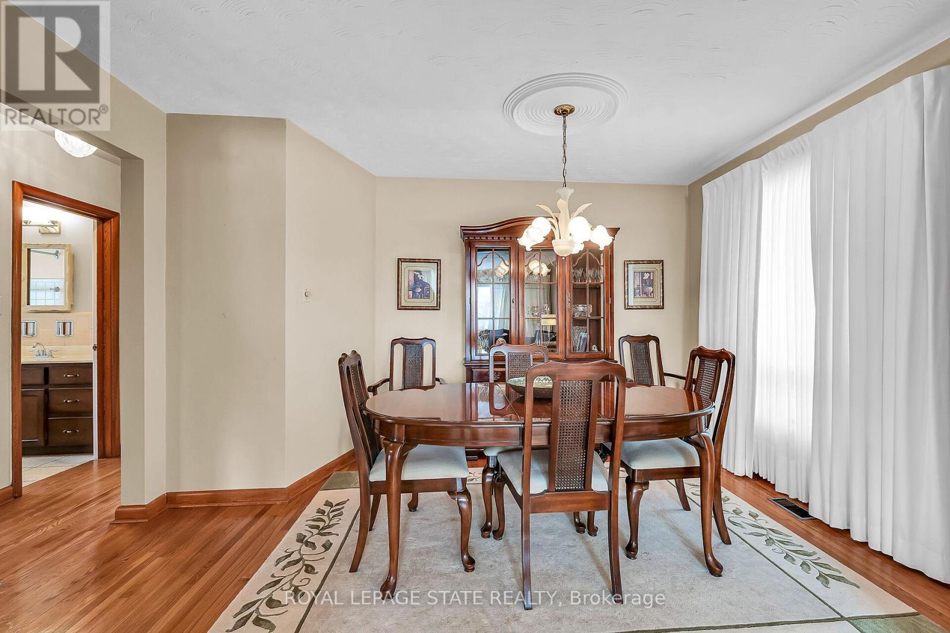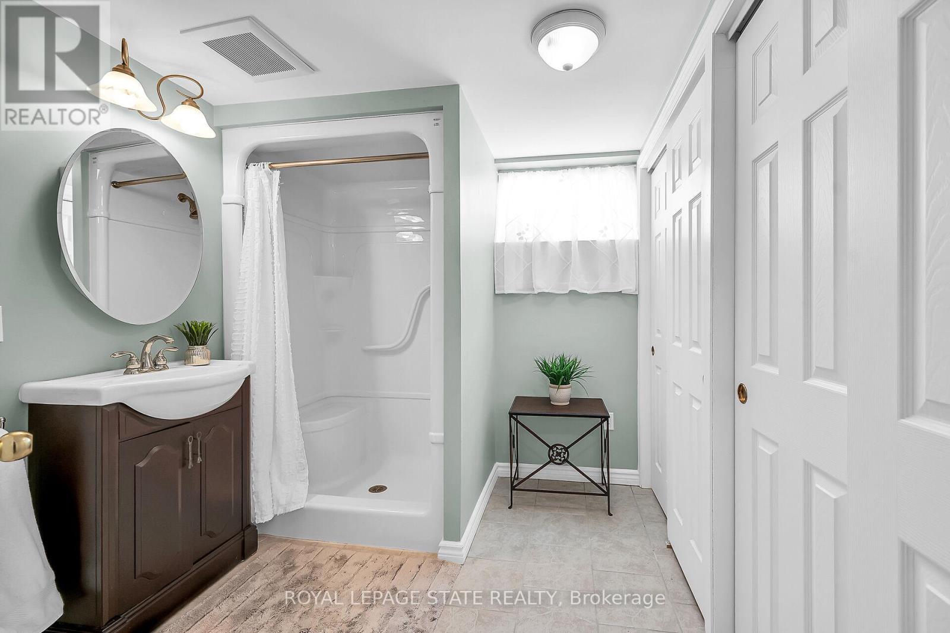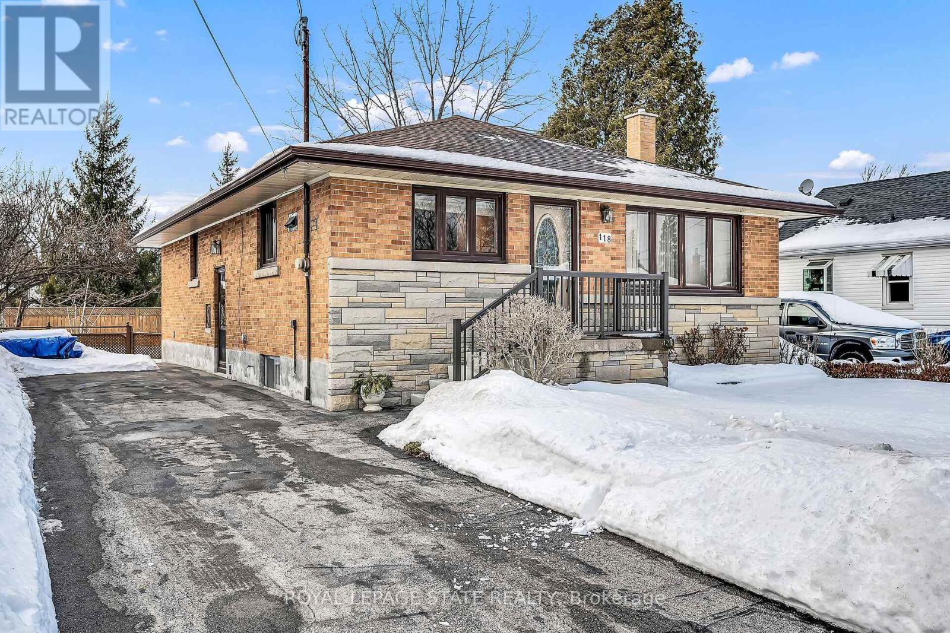118 Charlotte Street Hamilton, Ontario L8K 4V2
$675,000
Introducing this beautifully maintained brick bungalow in Hamilton's desirable Rosedale neighbourhood! This custom-built, original-owner home showcases pride of ownership throughout. Featuring a spacious main level with hardwood floors, a bright eat-in kitchen with light wood cabinets, and a separate dining area open to the living room. Two full bathrooms, 100-amp service, and a separate side entrance offer great in-law suite potential. Enjoy the large fenced lot, perfect for outdoor living, plus a long private driveway for ample parking. Close to schools, shopping, public transit, parks, and Kings Forest Golf Club. A wonderful home in a neighborhood that truly feels like a community. Convenient highway access completes this fantastic package dont miss out! (id:24801)
Open House
This property has open houses!
2:00 pm
Ends at:4:00 pm
Property Details
| MLS® Number | X11987660 |
| Property Type | Single Family |
| Community Name | Rosedale |
| Parking Space Total | 3 |
Building
| Bathroom Total | 2 |
| Bedrooms Above Ground | 2 |
| Bedrooms Total | 2 |
| Appliances | Water Heater, Dishwasher, Dryer, Refrigerator, Stove, Washer |
| Architectural Style | Bungalow |
| Basement Development | Partially Finished |
| Basement Type | Full (partially Finished) |
| Construction Style Attachment | Detached |
| Cooling Type | Central Air Conditioning |
| Exterior Finish | Brick |
| Flooring Type | Hardwood, Laminate |
| Foundation Type | Block |
| Heating Fuel | Natural Gas |
| Heating Type | Forced Air |
| Stories Total | 1 |
| Type | House |
| Utility Water | Municipal Water |
Parking
| No Garage |
Land
| Acreage | No |
| Sewer | Sanitary Sewer |
| Size Depth | 106 Ft |
| Size Frontage | 50 Ft |
| Size Irregular | 50 X 106 Ft |
| Size Total Text | 50 X 106 Ft|under 1/2 Acre |
| Zoning Description | C |
Rooms
| Level | Type | Length | Width | Dimensions |
|---|---|---|---|---|
| Basement | Recreational, Games Room | 5.49 m | 4.27 m | 5.49 m x 4.27 m |
| Basement | Bathroom | 2.51 m | 2.26 m | 2.51 m x 2.26 m |
| Basement | Laundry Room | 8.92 m | 3.4 m | 8.92 m x 3.4 m |
| Basement | Utility Room | 4.42 m | 3.96 m | 4.42 m x 3.96 m |
| Main Level | Living Room | 5.08 m | 4.06 m | 5.08 m x 4.06 m |
| Main Level | Kitchen | 4.55 m | 3.78 m | 4.55 m x 3.78 m |
| Main Level | Dining Room | 4.06 m | 2.87 m | 4.06 m x 2.87 m |
| Main Level | Primary Bedroom | 4.06 m | 3.3 m | 4.06 m x 3.3 m |
| Main Level | Bedroom 2 | 3.05 m | 2.69 m | 3.05 m x 2.69 m |
| Main Level | Bathroom | 2.72 m | 1.47 m | 2.72 m x 1.47 m |
https://www.realtor.ca/real-estate/27950956/118-charlotte-street-hamilton-rosedale-rosedale
Contact Us
Contact us for more information
Kathy Della-Nebbia
Salesperson
hamiltonrealestatesales.com/
www.facebook.com/RLPKathyDN
www.linkedin.com/in/rlpkathydn/
987 Rymal Rd Unit 100
Hamilton, Ontario L8W 3M2
(905) 574-4600
(905) 574-4345
www.royallepagestate.ca/


