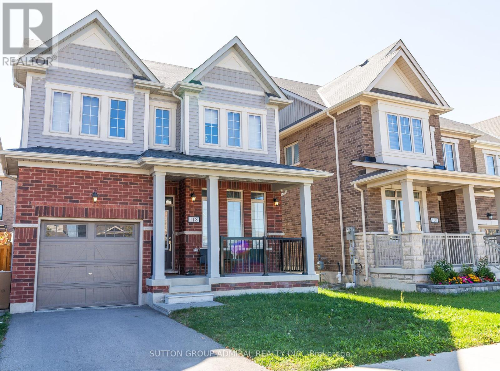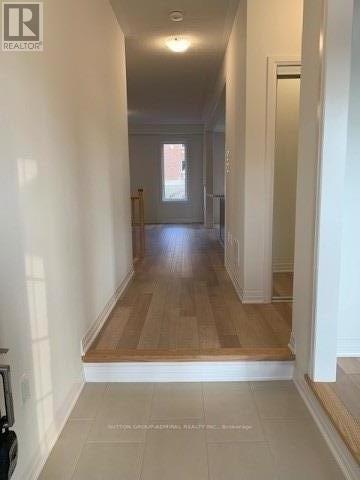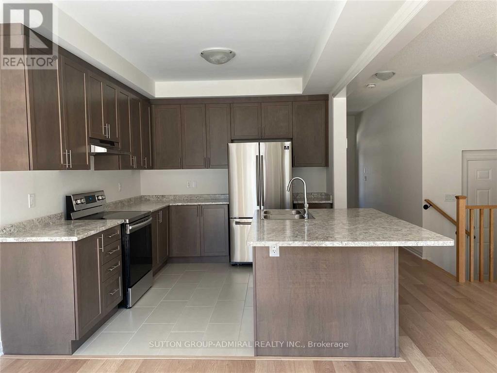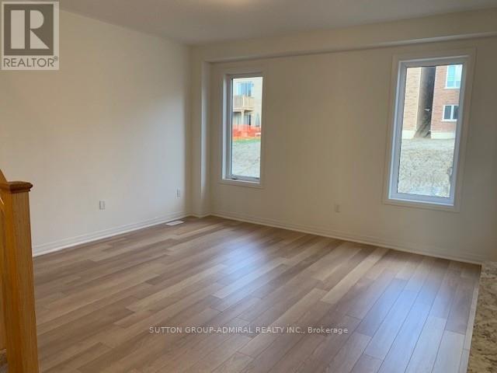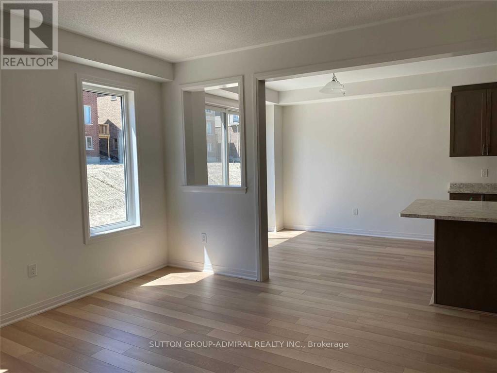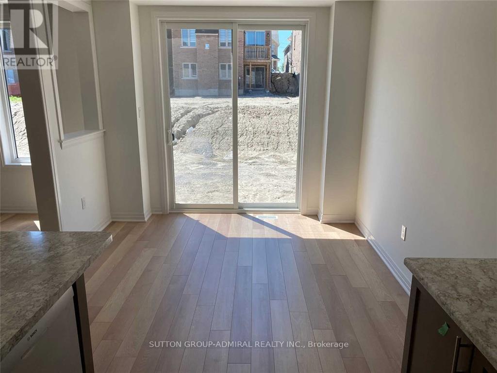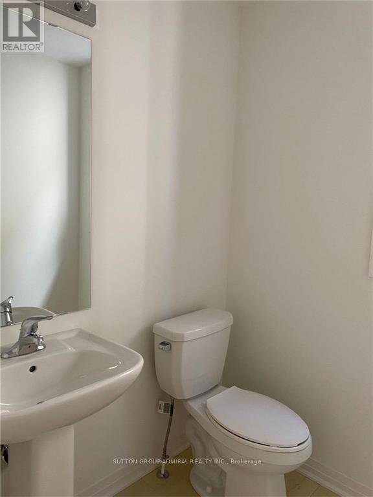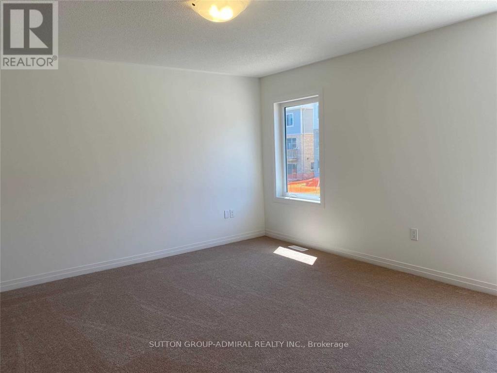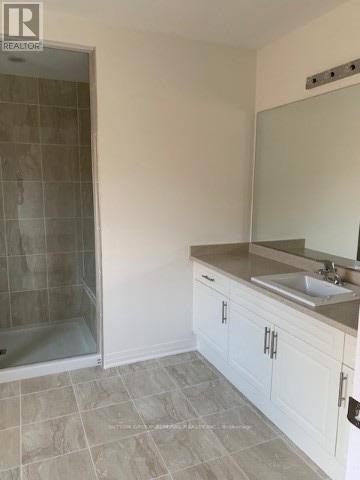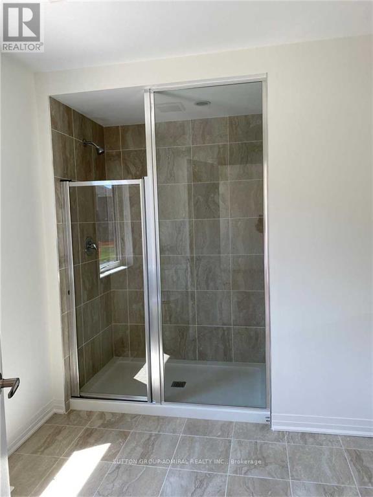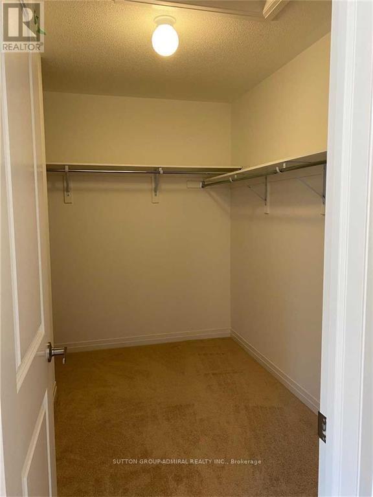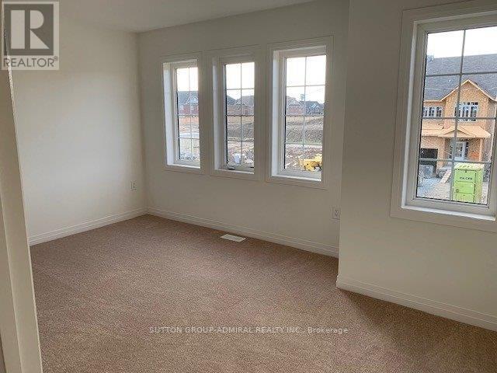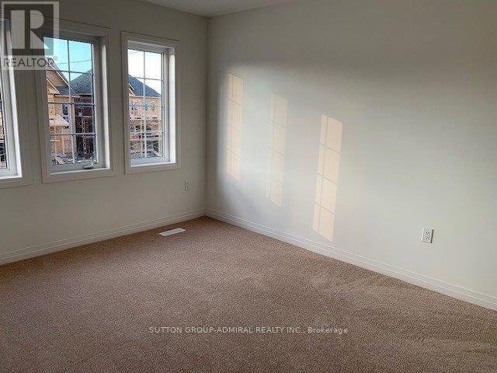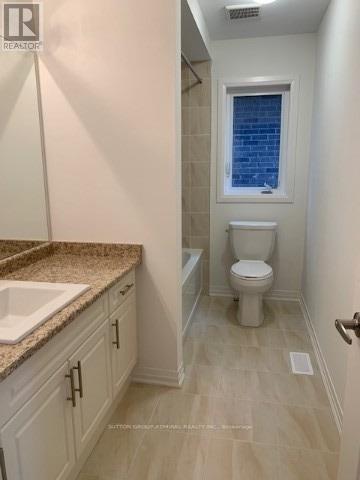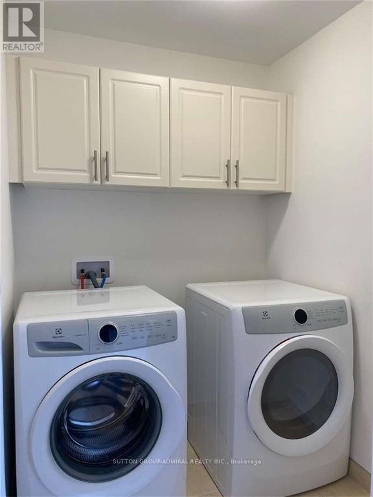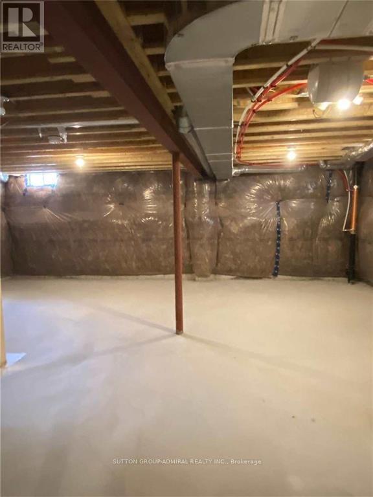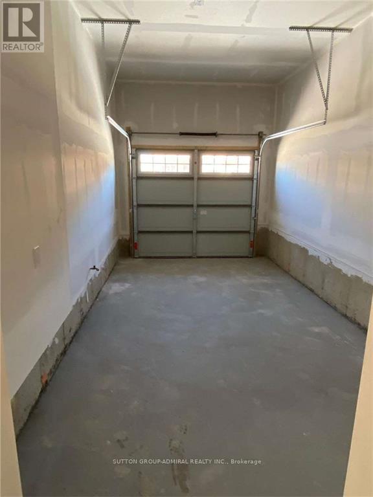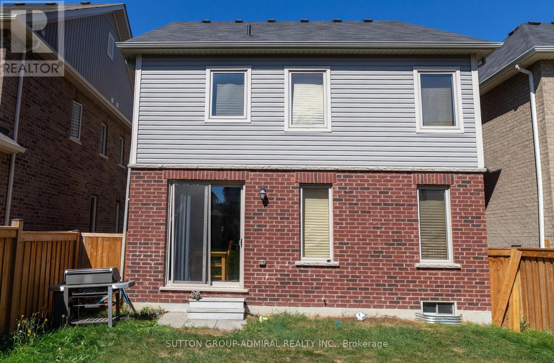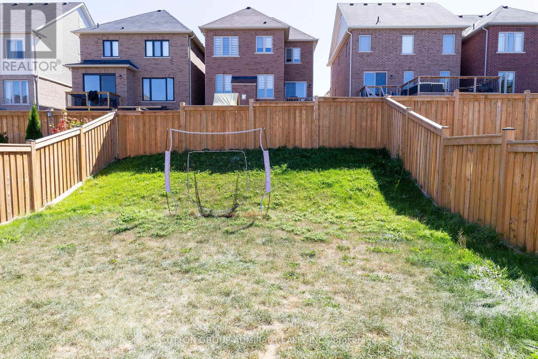118 Casserley Crescent New Tecumseth, Ontario L0G 1W0
$2,800 Monthly
Full of natural light 3 bed/ 3 bath home in a family friendly neighborhood! Main level features laminate floor throughout, airy great room,cozy living room, open concept kitchen with central island, large breakfast area, walk-out to fully fenced backyard & S/S appliances, spacious foyer with access to garage. 2nd floor boasts large primary bedroom with 3-piece ensuite & W/I closet, two spacious bedrooms, laundry room& 3-piece bathroom. Close to parks, conservation area, school. Minutes to shopping, easy access to Hwy 27 & 400. (id:24801)
Property Details
| MLS® Number | N12419758 |
| Property Type | Single Family |
| Community Name | Tottenham |
| Amenities Near By | Golf Nearby, Park, Schools, Ski Area |
| Features | Conservation/green Belt, Sump Pump |
| Parking Space Total | 2 |
Building
| Bathroom Total | 3 |
| Bedrooms Above Ground | 3 |
| Bedrooms Total | 3 |
| Age | 0 To 5 Years |
| Appliances | Water Heater, Dishwasher, Dryer, Range, Stove, Washer, Refrigerator |
| Basement Development | Unfinished |
| Basement Type | Full (unfinished) |
| Construction Style Attachment | Detached |
| Cooling Type | Central Air Conditioning |
| Exterior Finish | Aluminum Siding, Brick |
| Flooring Type | Laminate, Porcelain Tile, Carpeted |
| Foundation Type | Concrete |
| Half Bath Total | 1 |
| Heating Fuel | Natural Gas |
| Heating Type | Forced Air |
| Stories Total | 2 |
| Size Interior | 1,500 - 2,000 Ft2 |
| Type | House |
| Utility Water | Municipal Water |
Parking
| Garage |
Land
| Acreage | No |
| Land Amenities | Golf Nearby, Park, Schools, Ski Area |
| Sewer | Sanitary Sewer |
Rooms
| Level | Type | Length | Width | Dimensions |
|---|---|---|---|---|
| Second Level | Primary Bedroom | 4.57 m | 4.27 m | 4.57 m x 4.27 m |
| Second Level | Bedroom 2 | 4.02 m | 3.2 m | 4.02 m x 3.2 m |
| Second Level | Bedroom 3 | 4.3 m | 3.2 m | 4.3 m x 3.2 m |
| Main Level | Great Room | 4.36 m | 4.18 m | 4.36 m x 4.18 m |
| Main Level | Kitchen | 3.35 m | 3.05 m | 3.35 m x 3.05 m |
| Main Level | Eating Area | 3.35 m | 3.05 m | 3.35 m x 3.05 m |
| Main Level | Living Room | 2.9 m | 2.74 m | 2.9 m x 2.74 m |
https://www.realtor.ca/real-estate/28897593/118-casserley-crescent-new-tecumseth-tottenham-tottenham
Contact Us
Contact us for more information
Tatiana Tsinman
Salesperson
1206 Centre Street
Thornhill, Ontario L4J 3M9
(416) 739-7200
(416) 739-9367
www.suttongroupadmiral.com/


