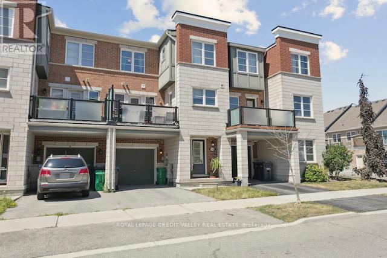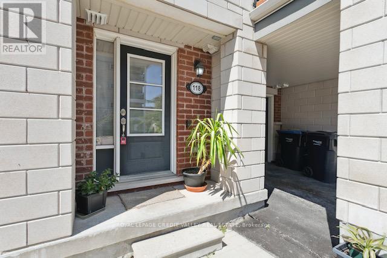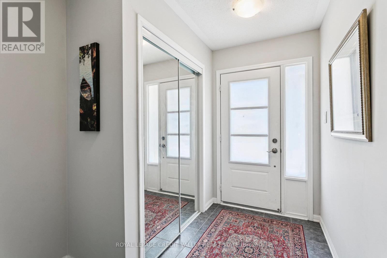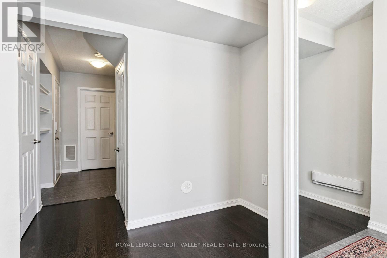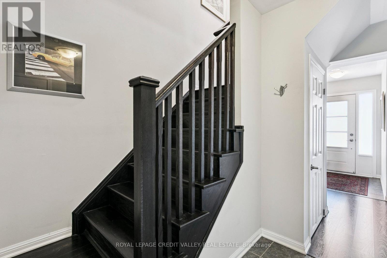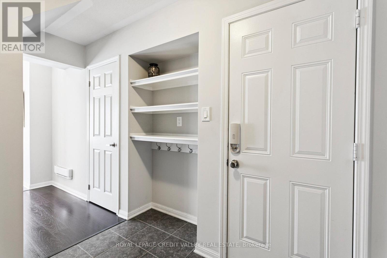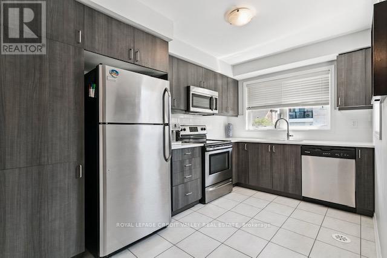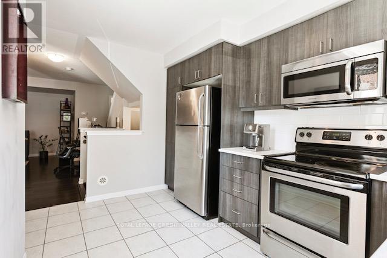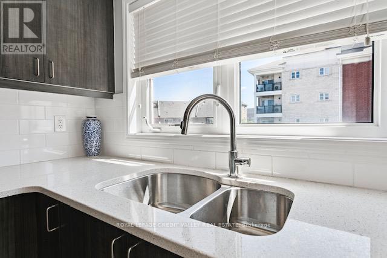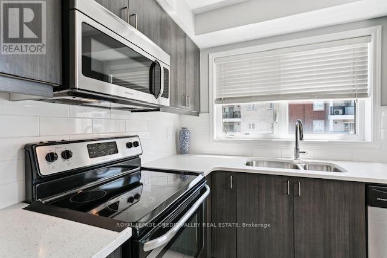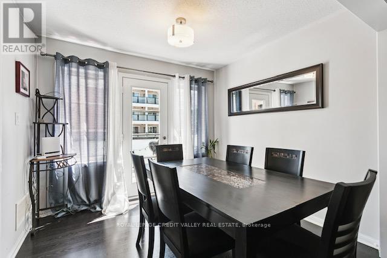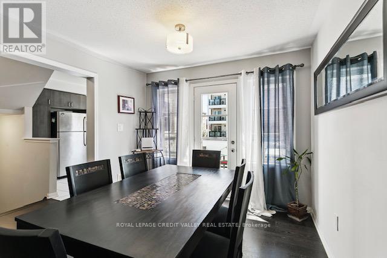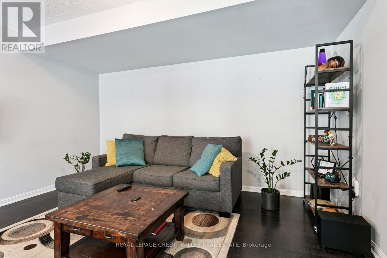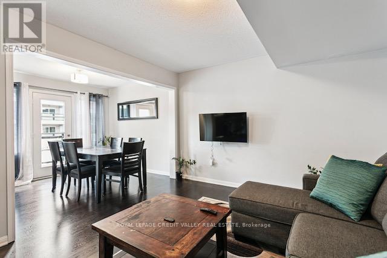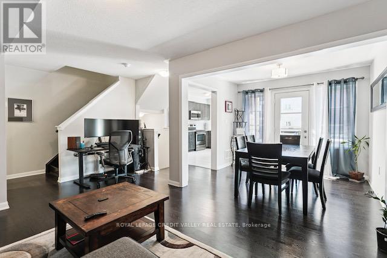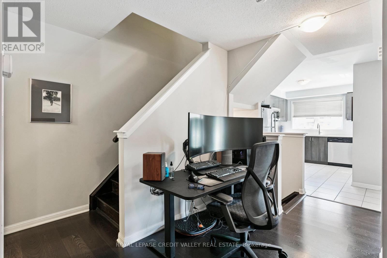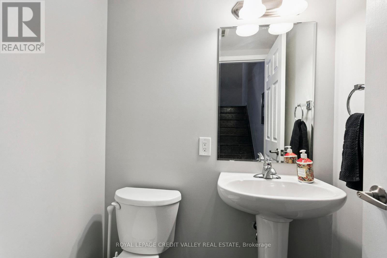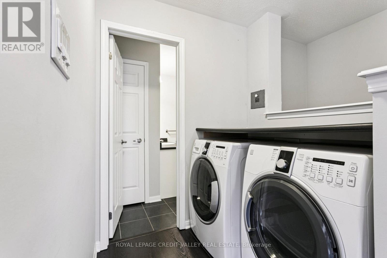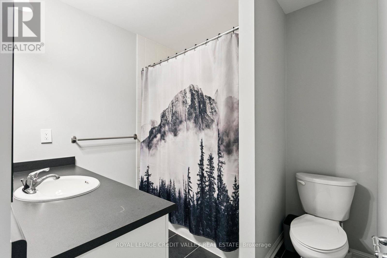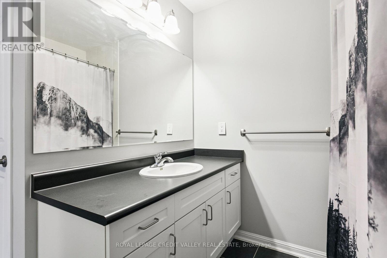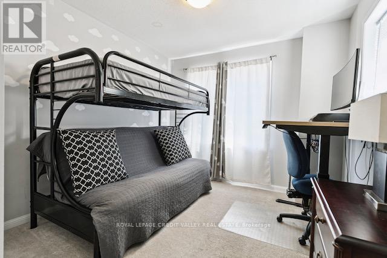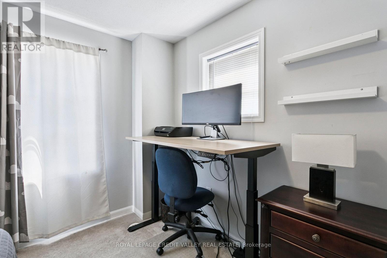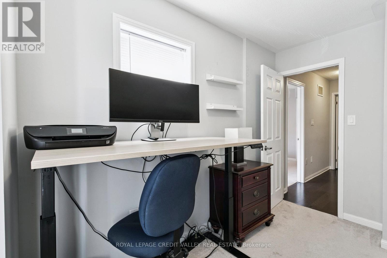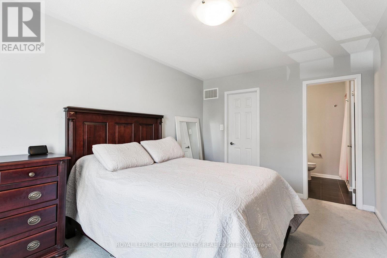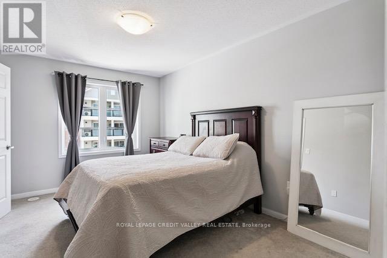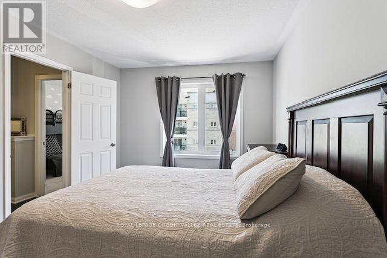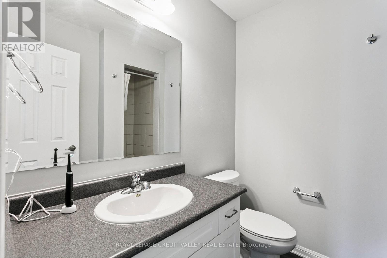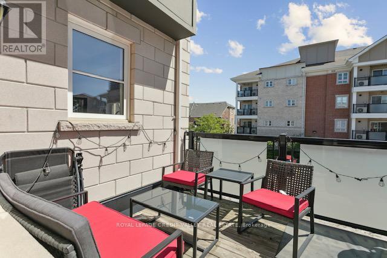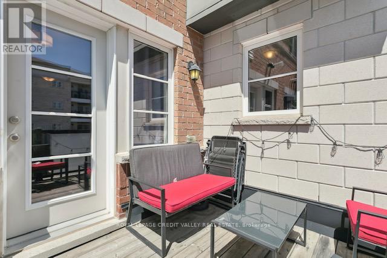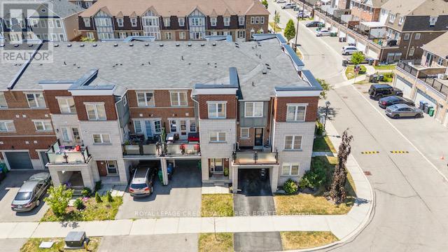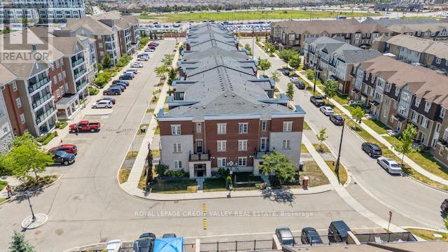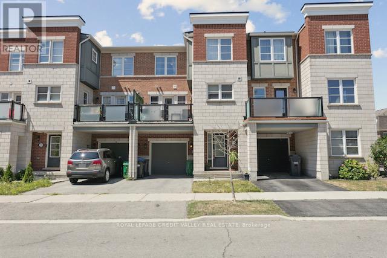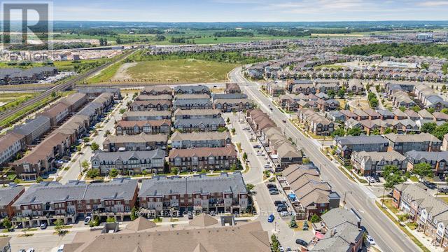118 Baycliffe Crescent Brampton, Ontario L7A 3Z4
$685,000Maintenance, Common Area Maintenance
$162.35 Monthly
Maintenance, Common Area Maintenance
$162.35 MonthlyStylish & Connected Living in Mount Pleasant Village! Welcome to this clean, modern, and spacious 2-bedroom, 3-bathroom townhome located just steps from Mount Pleasant GO Station an ideal home for commuters, first-time buyers, or investors. Inside, you'll love the open-concept layout, featuring stainless steel appliances, modern cabinetry, and granite countertops. The spacious outdoor patio is perfect for summer BBQs or relaxing evenings. The primary bedroom includes a sleek 3-piece ensuite, and upper-level laundry adds extra convenience to your daily routine. Tech-savvy? This home is equipped with smart devices throughout, ready to connect to Alexa or Google Home, plus a garage door opener for added convenience. Located in one of Brampton's most connected and family-friendly neighborhoods, you're steps from the Mount Pleasant Village Square, complete with a playground, seasonal skating rink, public library, and community events all summer long. Top-rated schools, including one right next door, and nearby parks make this an ideal spot for growing families. Plus, enjoy easy access to Hwy 410, 407, 401 & 403 making your commute a breeze. (id:24801)
Property Details
| MLS® Number | W12299501 |
| Property Type | Single Family |
| Community Name | Northwest Brampton |
| Community Features | Pet Restrictions |
| Equipment Type | Water Heater, Air Conditioner, Furnace |
| Parking Space Total | 2 |
| Rental Equipment Type | Water Heater, Air Conditioner, Furnace |
Building
| Bathroom Total | 3 |
| Bedrooms Above Ground | 2 |
| Bedrooms Total | 2 |
| Appliances | Dishwasher, Dryer, Microwave, Stove, Washer, Window Coverings, Refrigerator |
| Cooling Type | Central Air Conditioning |
| Exterior Finish | Brick |
| Flooring Type | Laminate, Ceramic, Carpeted |
| Half Bath Total | 1 |
| Heating Fuel | Natural Gas |
| Heating Type | Forced Air |
| Stories Total | 3 |
| Size Interior | 1,400 - 1,599 Ft2 |
| Type | Row / Townhouse |
Parking
| Attached Garage | |
| Garage |
Land
| Acreage | No |
Rooms
| Level | Type | Length | Width | Dimensions |
|---|---|---|---|---|
| Second Level | Living Room | 5.12 m | 3.35 m | 5.12 m x 3.35 m |
| Second Level | Dining Room | 2.77 m | 2.68 m | 2.77 m x 2.68 m |
| Second Level | Kitchen | 2.96 m | 3.78 m | 2.96 m x 3.78 m |
| Third Level | Primary Bedroom | 4.45 m | 3.08 m | 4.45 m x 3.08 m |
| Third Level | Bedroom 2 | 3.47 m | 3.01 m | 3.47 m x 3.01 m |
Contact Us
Contact us for more information
Terri Brace
Salesperson
teambrace.ca/
(905) 793-5000
(905) 793-5020
www.royallepagebrampton.com/


