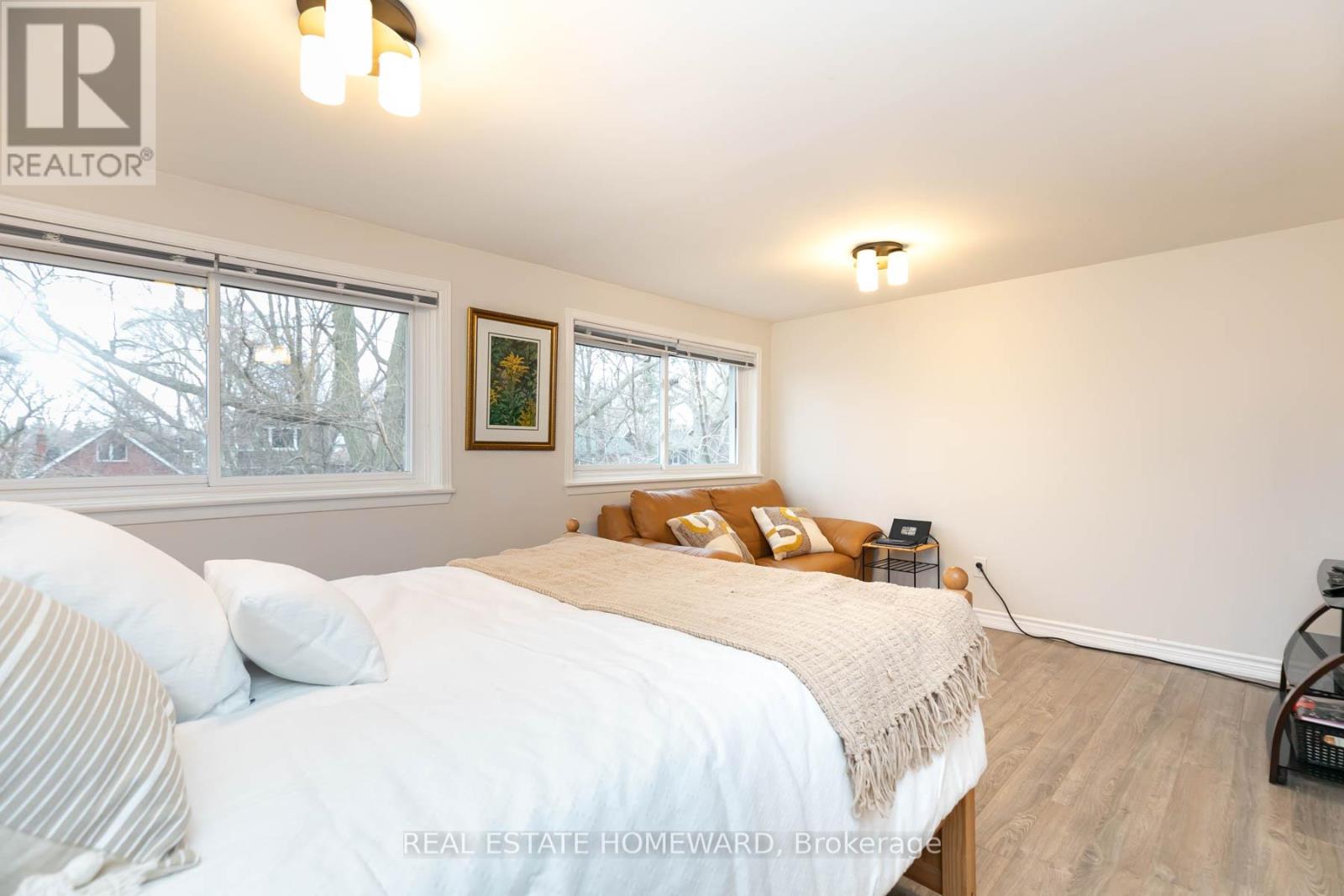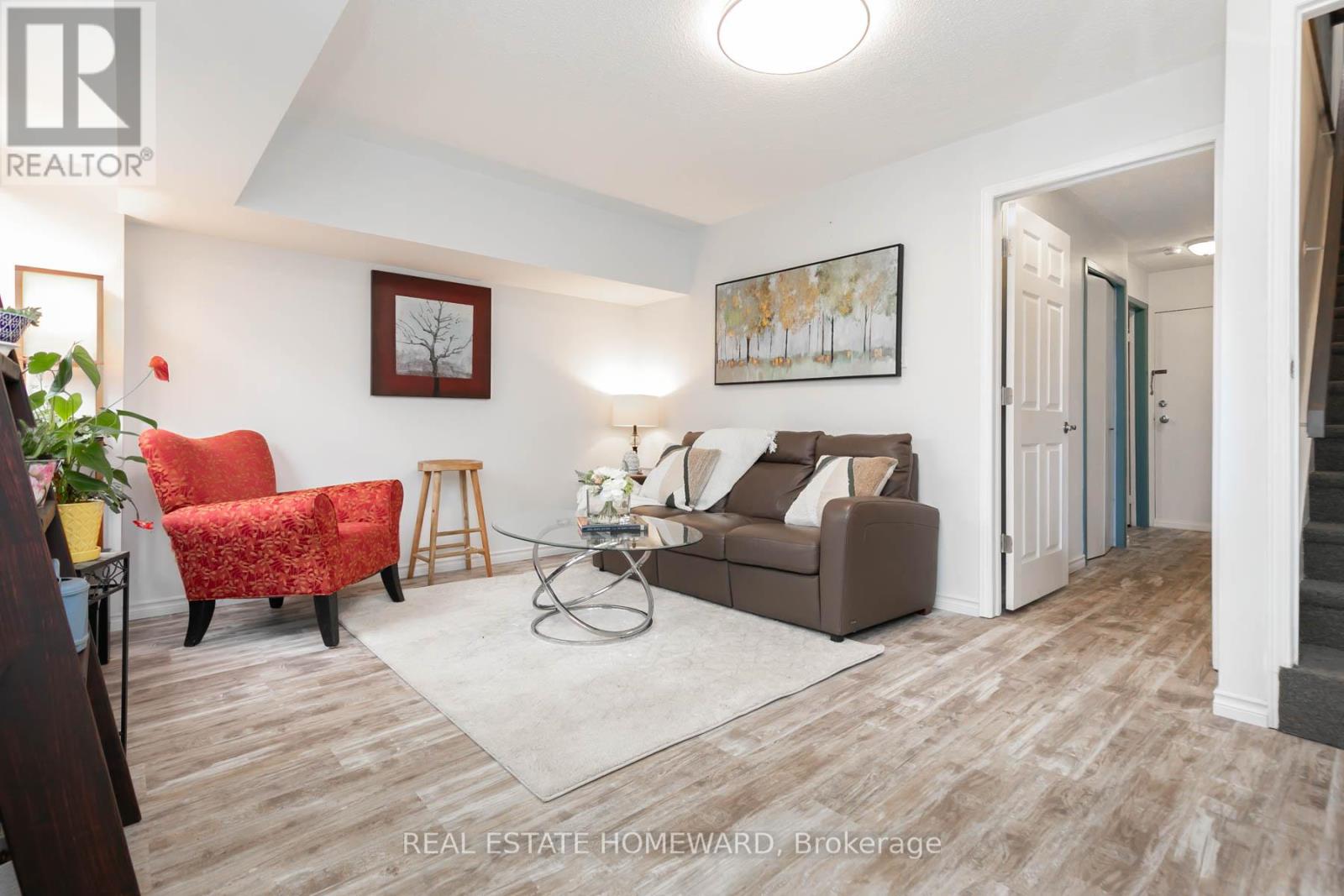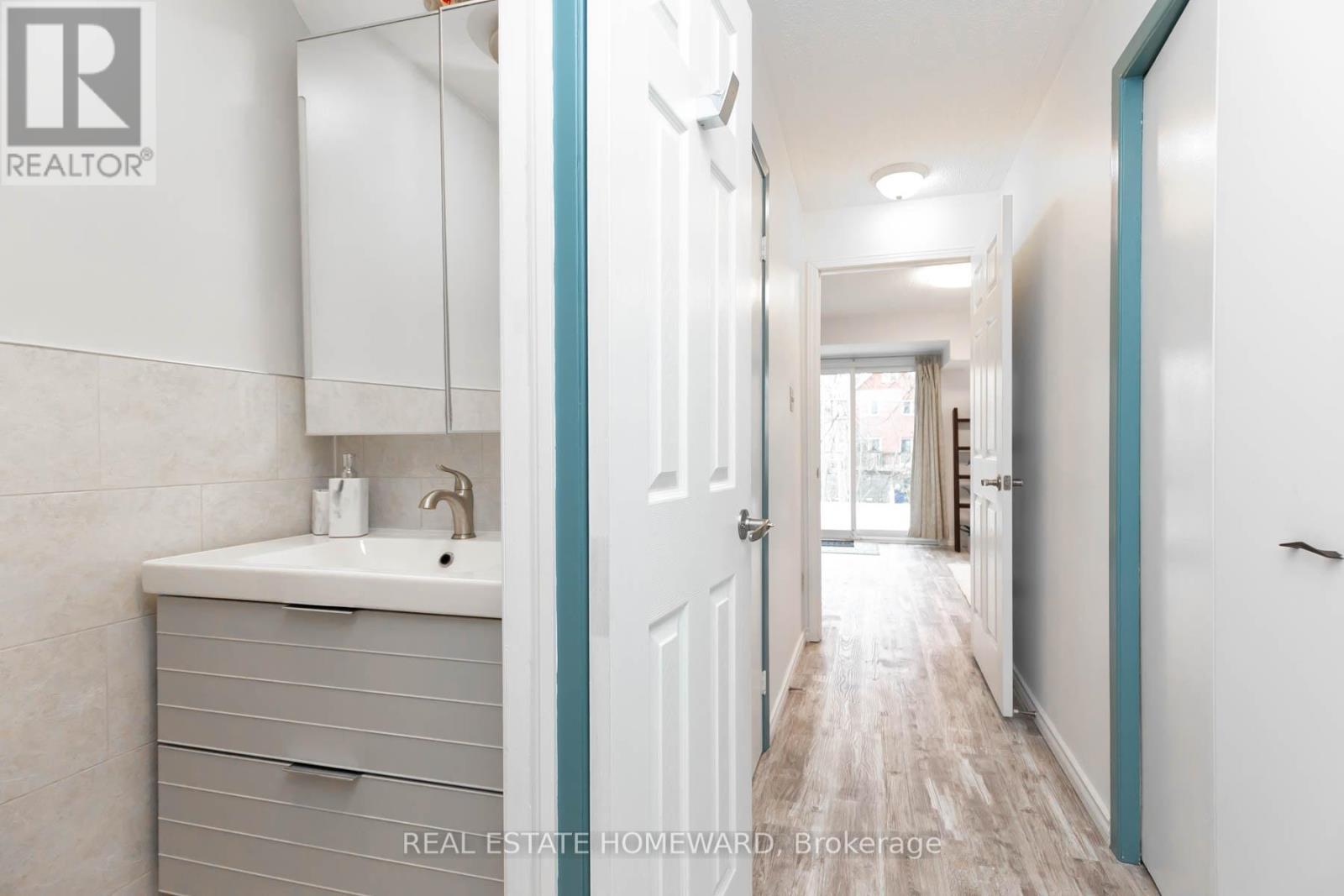118 - 90 Edgewood Avenue Toronto, Ontario M4L 3H1
$899,000Maintenance, Water, Parking
$994.66 Monthly
Maintenance, Water, Parking
$994.66 MonthlyWelcome to 118-90 Edgewood Ave, a charming 2-bedroom townhouse featuring a rare 3 bathrooms. Truly A hidden Treasure in a wonderful community this home boasts a spacious living room with great layout, a primary bedroom that includes an ensuite bathroom, and a large family room providing additional living space with a walkout basement to a lovely terrace. The windows throughout enhance the bright and airy feel. Incredible location walking distance to The Beach, Woodbine Park, Kew Gardens, shopping, and schools, this townhouse is a fantastic opportunity not to be missed. **** EXTRAS **** Fridge, Stove, Washer, Dryer, Dishwasher (id:24801)
Property Details
| MLS® Number | E10405508 |
| Property Type | Single Family |
| Community Name | Woodbine Corridor |
| CommunityFeatures | Pet Restrictions |
| ParkingSpaceTotal | 1 |
Building
| BathroomTotal | 3 |
| BedroomsAboveGround | 2 |
| BedroomsTotal | 2 |
| BasementDevelopment | Finished |
| BasementFeatures | Walk Out |
| BasementType | N/a (finished) |
| CoolingType | Central Air Conditioning |
| ExteriorFinish | Brick |
| FlooringType | Hardwood, Tile |
| HalfBathTotal | 1 |
| HeatingFuel | Natural Gas |
| HeatingType | Forced Air |
| StoriesTotal | 2 |
| SizeInterior | 1399.9886 - 1598.9864 Sqft |
| Type | Row / Townhouse |
Parking
| Underground |
Land
| Acreage | No |
Rooms
| Level | Type | Length | Width | Dimensions |
|---|---|---|---|---|
| Second Level | Primary Bedroom | 2.96 m | 4.7 m | 2.96 m x 4.7 m |
| Second Level | Bedroom 2 | 3.32 m | 4.7 m | 3.32 m x 4.7 m |
| Lower Level | Family Room | 3.1 m | 4.7 m | 3.1 m x 4.7 m |
| Lower Level | Laundry Room | Measurements not available | ||
| Main Level | Living Room | 5.23 m | 4.7 m | 5.23 m x 4.7 m |
| Main Level | Dining Room | 5.23 m | 4.7 m | 5.23 m x 4.7 m |
| Main Level | Kitchen | 3.64 m | 2.84 m | 3.64 m x 2.84 m |
Interested?
Contact us for more information
Eva Uniacke
Salesperson
Kathy Dempsey
Salesperson

































