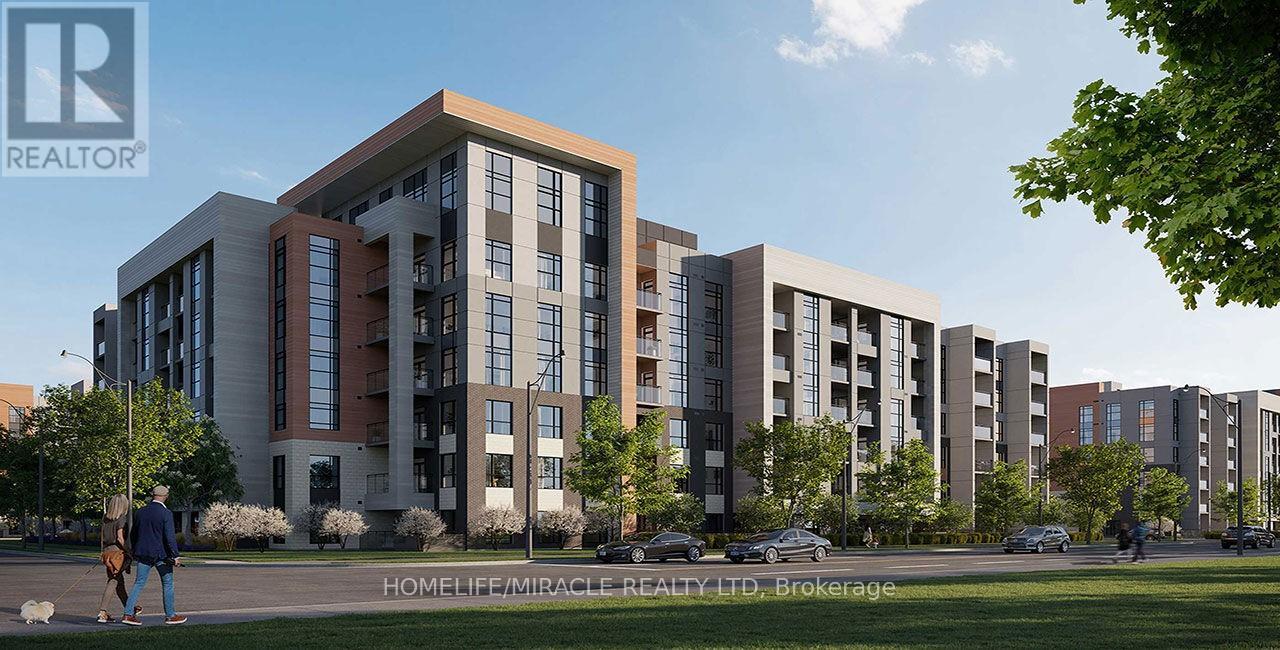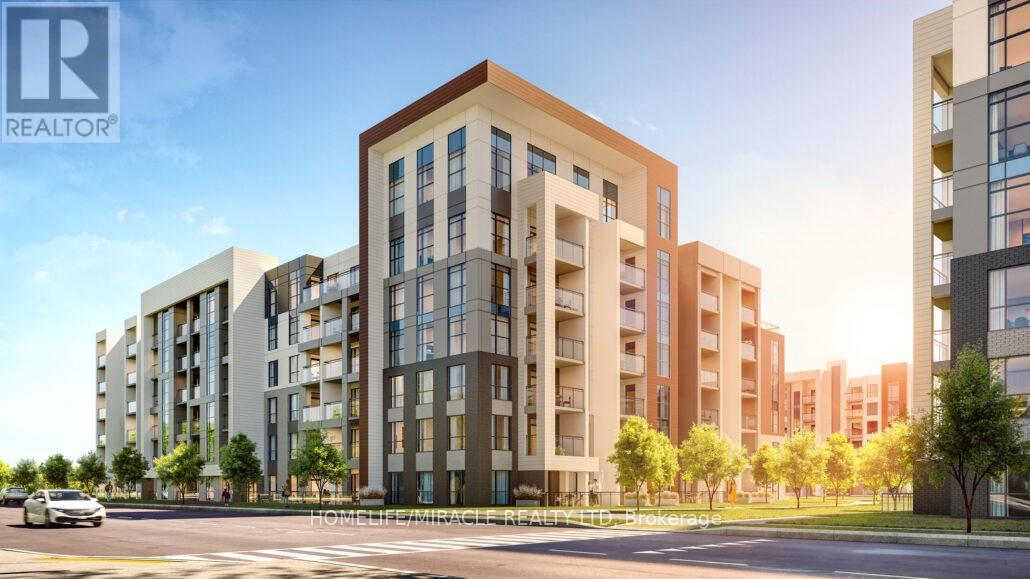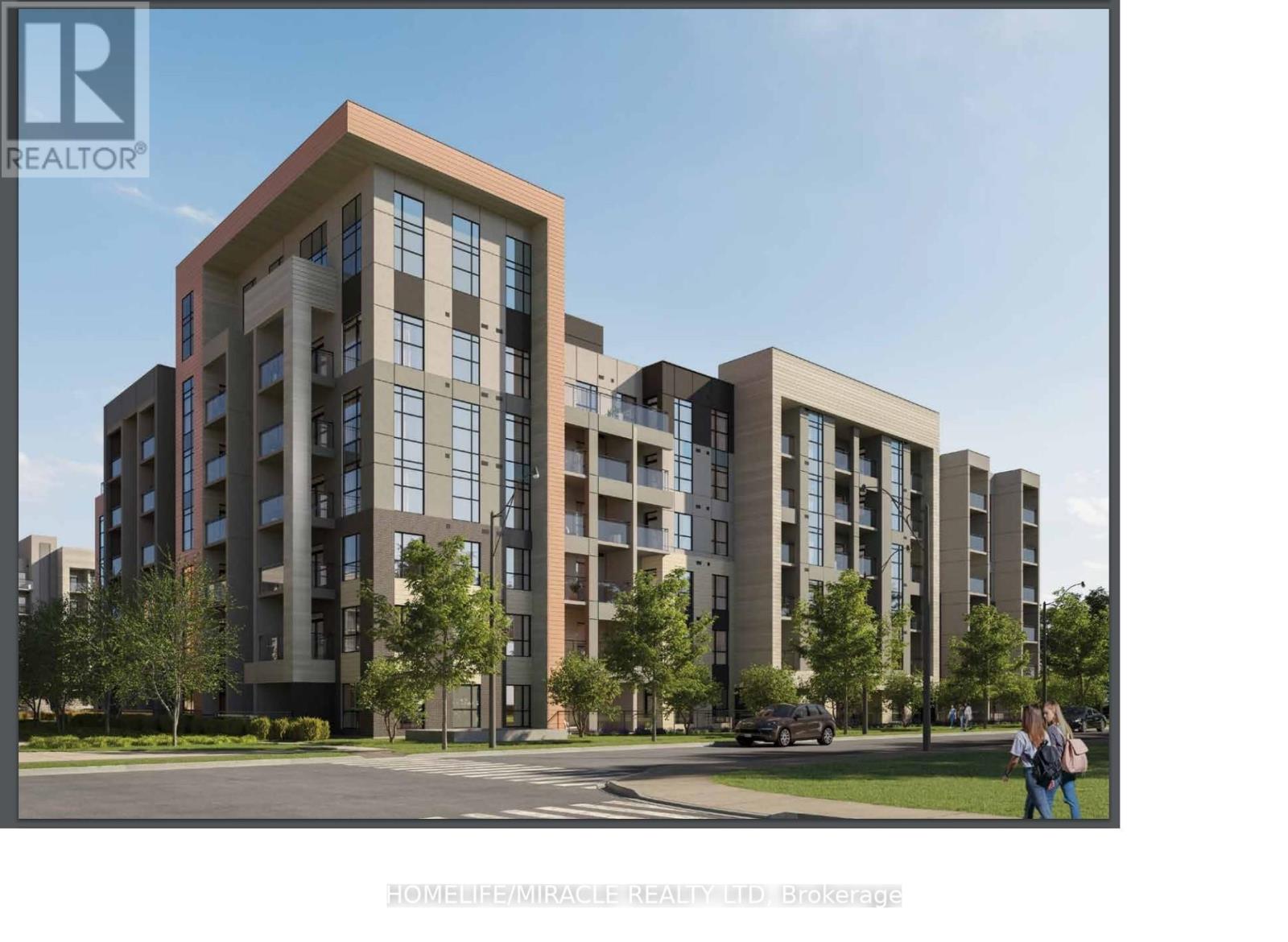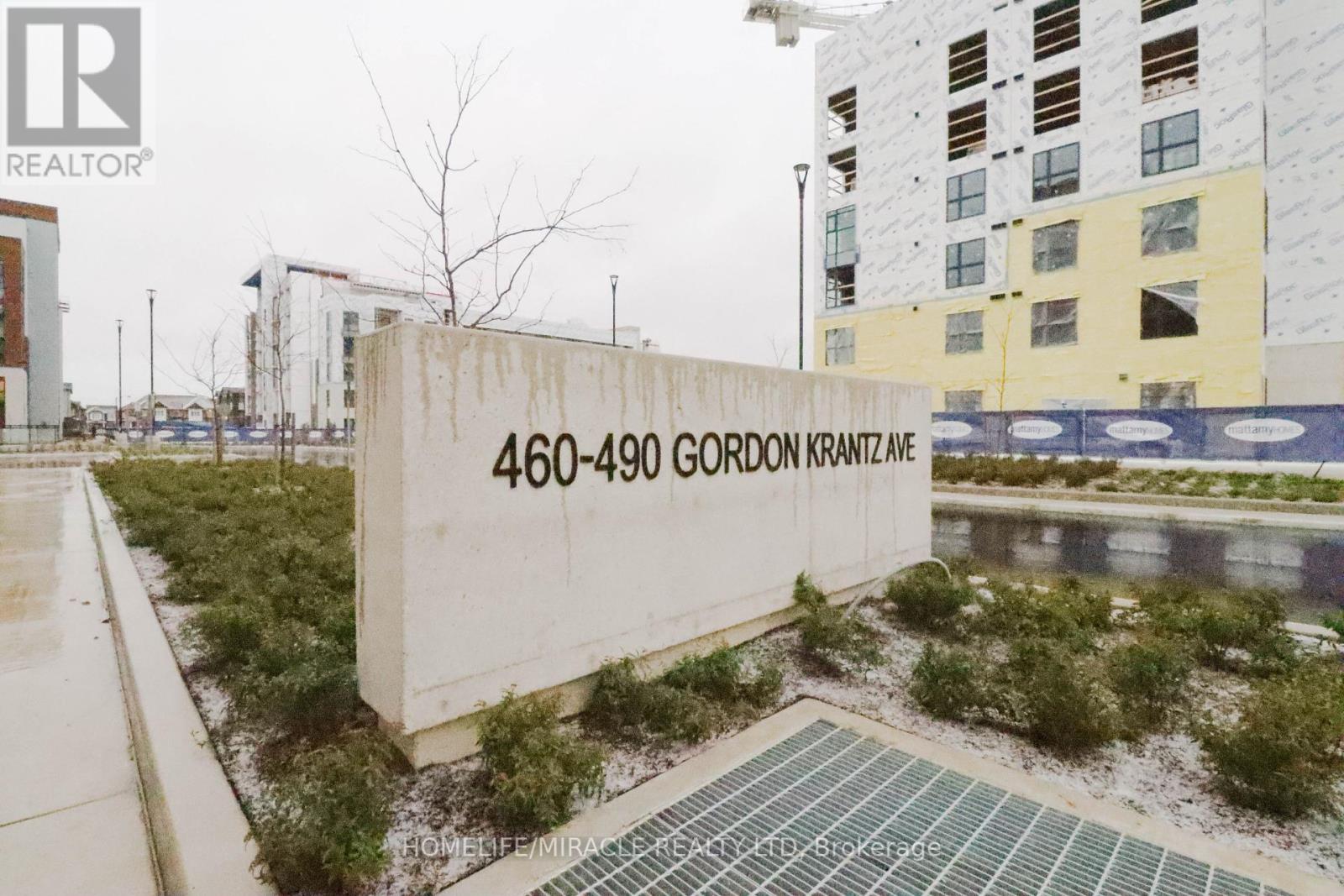118 - 460 Gordon Krantz Avenue Milton, Ontario L9T 2X5
$539,000Maintenance, Common Area Maintenance, Insurance, Parking
$422.20 Monthly
Maintenance, Common Area Maintenance, Insurance, Parking
$422.20 MonthlyWelcome to this stunning 1-bedroom+ den +225sf balcony condo built by Mattamy Homes, offering over 600 sq. ft. of modern living space in the heart of Milton! This thoughtfully designed unit features a spacious, open-concept layout filled with natural light, complemented by 9-ft ceilings. The upgraded kitchen boasts high-end cabinets, quartz countertops, and stainless steel appliances, option to pendant lights over the kitchen island. The luxurious bathroom, bathtub tiles, and stylish finishes. The versatile den is perfect for a home office or nursery. Enjoy premium features like a private balcony with lot's of open space and enter both side a locker, and an owned parking spot equipped Smart home technology from Mattamy Homes provides convenience and direct contact with the concierge and thermostat controls. The building offers exceptional amenities, including a rooftop terrace with a BBQ lounge, a gym, and a party room. Located just steps from the Mattamy National Cycling Centre. (id:24801)
Property Details
| MLS® Number | W11917875 |
| Property Type | Single Family |
| Community Name | Walker |
| Amenities Near By | Hospital, Park |
| Community Features | Pet Restrictions |
| Features | Balcony |
| Parking Space Total | 1 |
Building
| Bathroom Total | 1 |
| Bedrooms Above Ground | 1 |
| Bedrooms Below Ground | 1 |
| Bedrooms Total | 2 |
| Amenities | Exercise Centre, Party Room, Recreation Centre, Storage - Locker |
| Cooling Type | Central Air Conditioning |
| Exterior Finish | Brick |
| Heating Fuel | Natural Gas |
| Heating Type | Forced Air |
| Size Interior | 600 - 699 Ft2 |
| Type | Apartment |
Parking
| Underground |
Land
| Acreage | No |
| Land Amenities | Hospital, Park |
Rooms
| Level | Type | Length | Width | Dimensions |
|---|---|---|---|---|
| Main Level | Living Room | 3.35 m | 4.88 m | 3.35 m x 4.88 m |
| Main Level | Bedroom 2 | 3.08 m | 3.08 m | 3.08 m x 3.08 m |
| Main Level | Den | 1.86 m | 1.86 m | 1.86 m x 1.86 m |
| Main Level | Kitchen | 3.08 m | 3.08 m | 3.08 m x 3.08 m |
| Main Level | Foyer | 4.15 m | 3.2 m | 4.15 m x 3.2 m |
https://www.realtor.ca/real-estate/27790065/118-460-gordon-krantz-avenue-milton-walker-walker
Contact Us
Contact us for more information
Sudhir Kumar
Salesperson
1339 Matheson Blvd E.
Mississauga, Ontario L4W 1R1
(905) 624-5678
(905) 624-5677



































