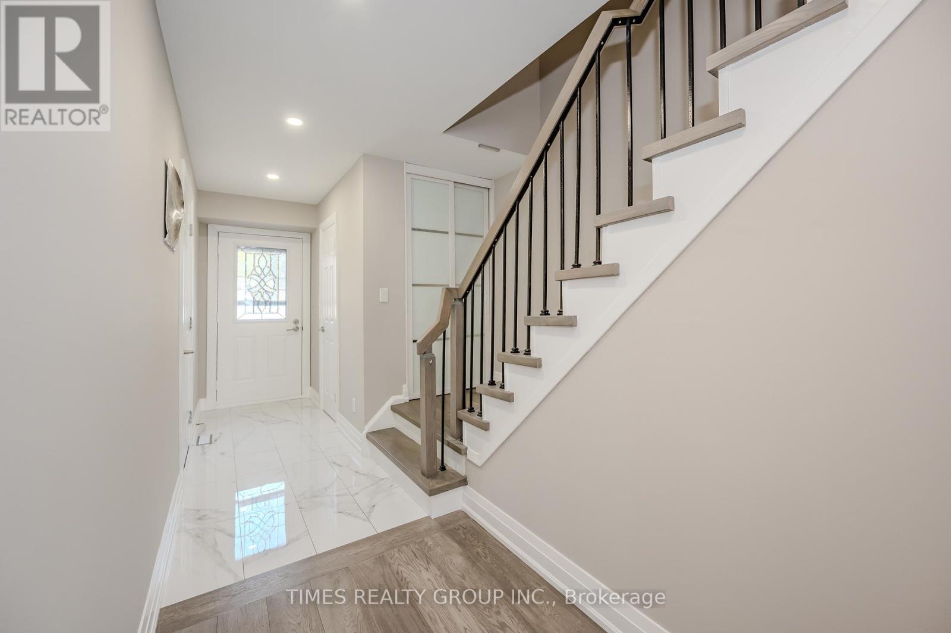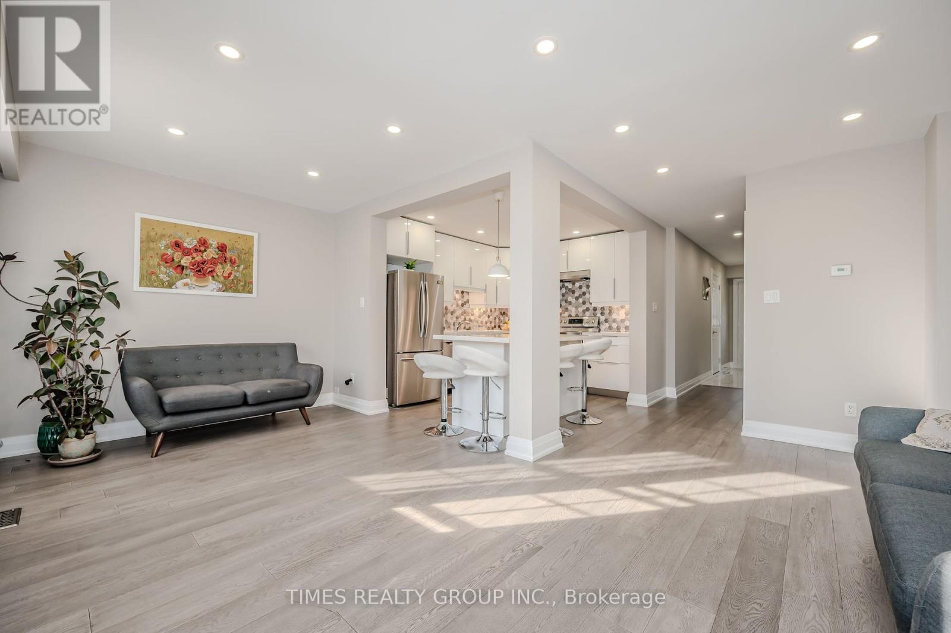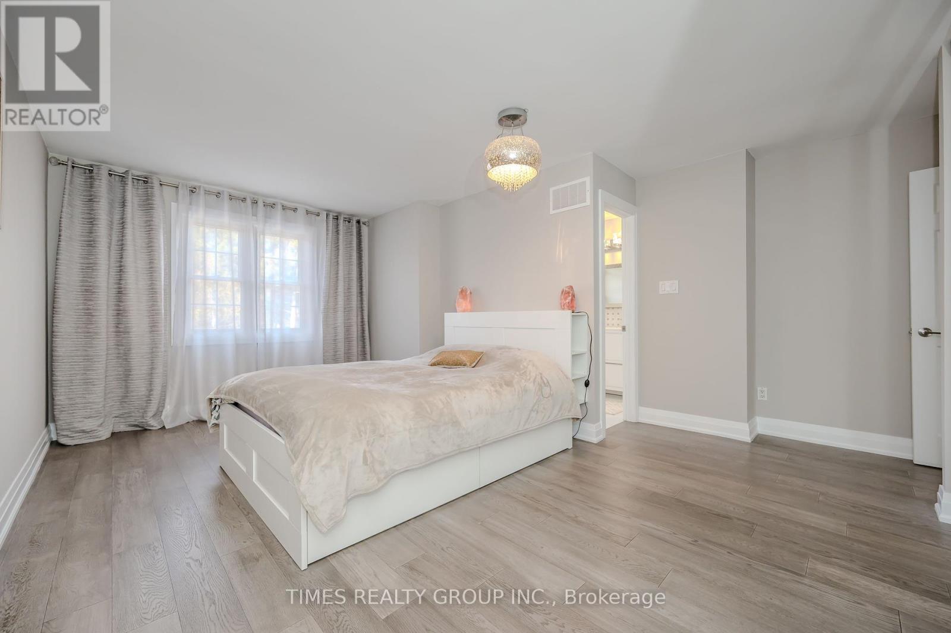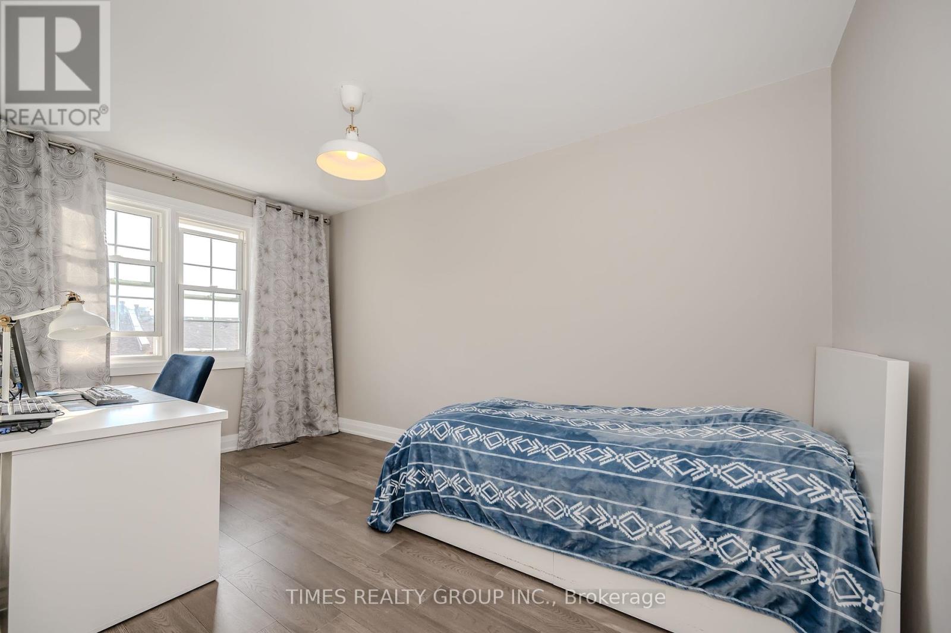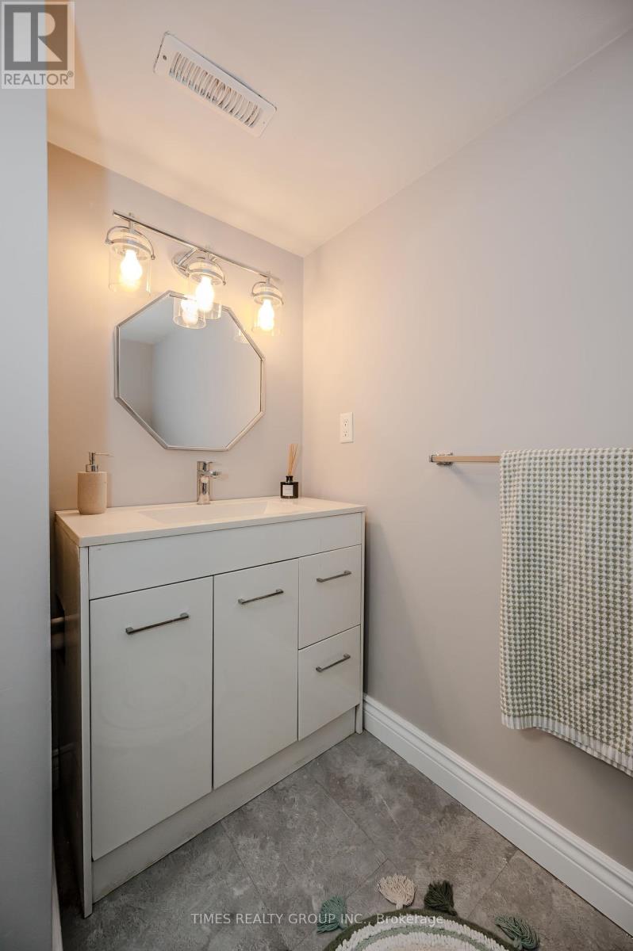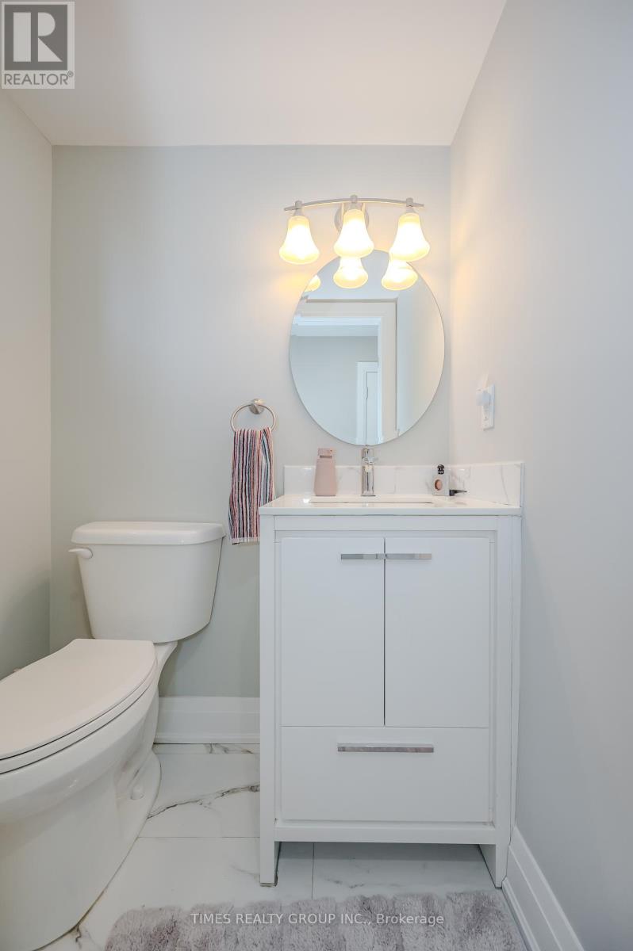118 - 2120 Rathburn Road E Mississauga, Ontario L4W 2S8
$799,000Maintenance, Water, Insurance, Parking, Common Area Maintenance, Cable TV
$670.45 Monthly
Maintenance, Water, Insurance, Parking, Common Area Maintenance, Cable TV
$670.45 MonthlySpacious Family Home extensively renovated top to bottom in 2022 and freshly repainted in 2025. The excellent location is surrounded by Greenbelt with Direct Access to Etobicoke Creek Trail, which runs from Marie Curtis Park to Caledon. This complete carpet-free home features Hardwood throughout the main and second floors, Laminate Flooring in the walk-out basement, Solid Wood Stairs with Oak Spindles, Pot Lights, Closet organizers, Stainless Steal Appliances, Quartz kitchen counters and Central Island designed for comfortable seating, Direct access to Garage. An open-concept kitchen flows into spacious living and dining rooms overlooking the beautiful garden, creating an excellent space flow for family and friends gatherings. 2nd-floor features a large hallway with a linen closet, an oversized primary bedroom with a full ensuite bathroom with a glass shower, a huge wall-to-wall primary bedroom' closet with organizers, and two large bedrooms with large windows overlooking the garden. Walk-Out lower level spacious family room with wood burning fireplace walks out to private patio open to garden views. Maintenance Fee includes Water, Cable and Internet. (id:24801)
Property Details
| MLS® Number | W11948866 |
| Property Type | Single Family |
| Community Name | Rathwood |
| Amenities Near By | Park, Place Of Worship, Public Transit, Schools |
| Community Features | Pet Restrictions |
| Features | Conservation/green Belt, Carpet Free |
| Parking Space Total | 2 |
| Structure | Tennis Court, Patio(s) |
Building
| Bathroom Total | 4 |
| Bedrooms Above Ground | 3 |
| Bedrooms Total | 3 |
| Amenities | Visitor Parking, Fireplace(s) |
| Appliances | Water Heater, Dryer, Washer, Window Coverings |
| Basement Development | Finished |
| Basement Features | Walk Out |
| Basement Type | N/a (finished) |
| Cooling Type | Central Air Conditioning |
| Exterior Finish | Brick |
| Fireplace Present | Yes |
| Fireplace Total | 1 |
| Flooring Type | Tile |
| Foundation Type | Unknown |
| Half Bath Total | 2 |
| Heating Fuel | Natural Gas |
| Heating Type | Forced Air |
| Stories Total | 2 |
| Size Interior | 1,800 - 1,999 Ft2 |
| Type | Row / Townhouse |
Parking
| Garage |
Land
| Acreage | No |
| Land Amenities | Park, Place Of Worship, Public Transit, Schools |
| Landscape Features | Landscaped |
Rooms
| Level | Type | Length | Width | Dimensions |
|---|---|---|---|---|
| Second Level | Primary Bedroom | 5.97 m | 4.3 m | 5.97 m x 4.3 m |
| Second Level | Bedroom | 3.26 m | 2.8 m | 3.26 m x 2.8 m |
| Second Level | Bedroom | 4.48 m | 2.47 m | 4.48 m x 2.47 m |
| Basement | Family Room | 5.52 m | 4.24 m | 5.52 m x 4.24 m |
| Basement | Laundry Room | 3.08 m | 1.83 m | 3.08 m x 1.83 m |
| Main Level | Living Room | 5.64 m | 4.72 m | 5.64 m x 4.72 m |
| Main Level | Dining Room | 5.64 m | 4.72 m | 5.64 m x 4.72 m |
| Main Level | Kitchen | 3.32 m | 2.8 m | 3.32 m x 2.8 m |
https://www.realtor.ca/real-estate/27862184/118-2120-rathburn-road-e-mississauga-rathwood-rathwood
Contact Us
Contact us for more information
Vladimir Reznik
Broker of Record
(647) 896-7396
www.timesrealty.ca/
545 North Rivermede Rd #101b
Vaughan, Ontario L4K 4H1
(416) 410-0116
(416) 223-0333
www.timesrealtygroup.com/
Irina Reznik
Broker
(416) 410-0116
(647) 932-0015






