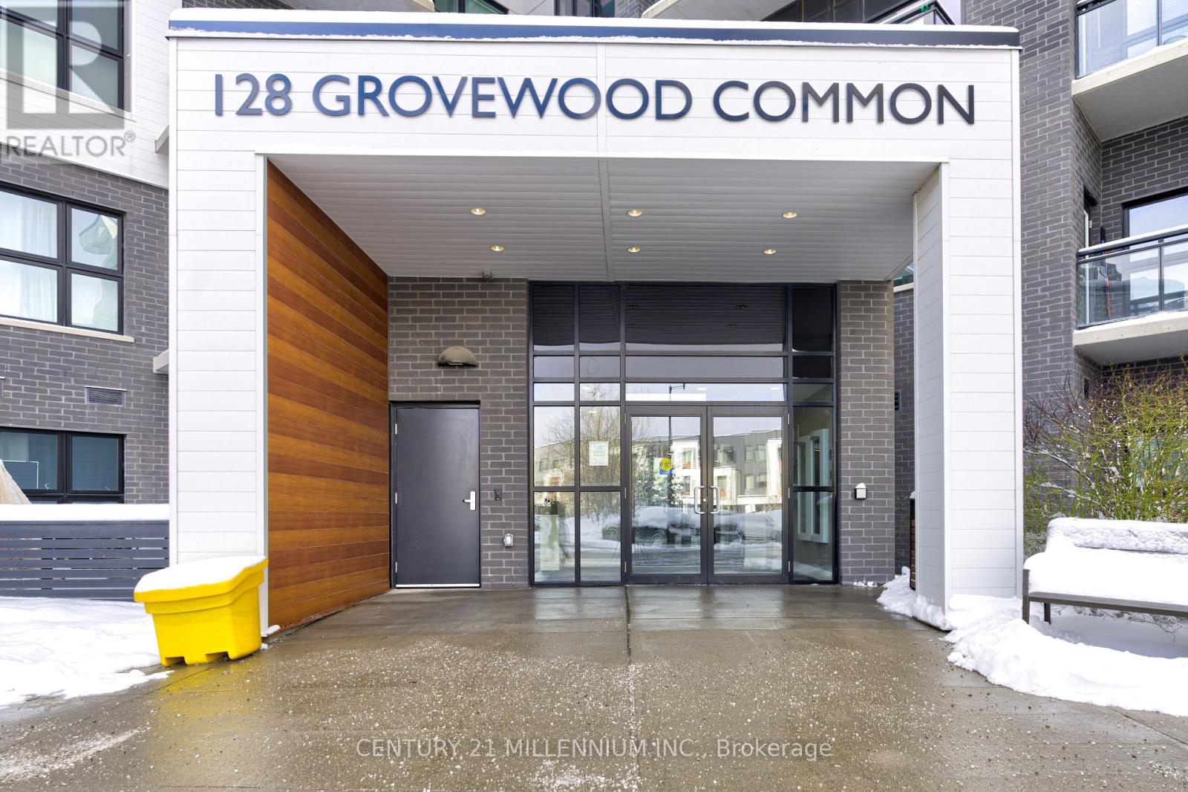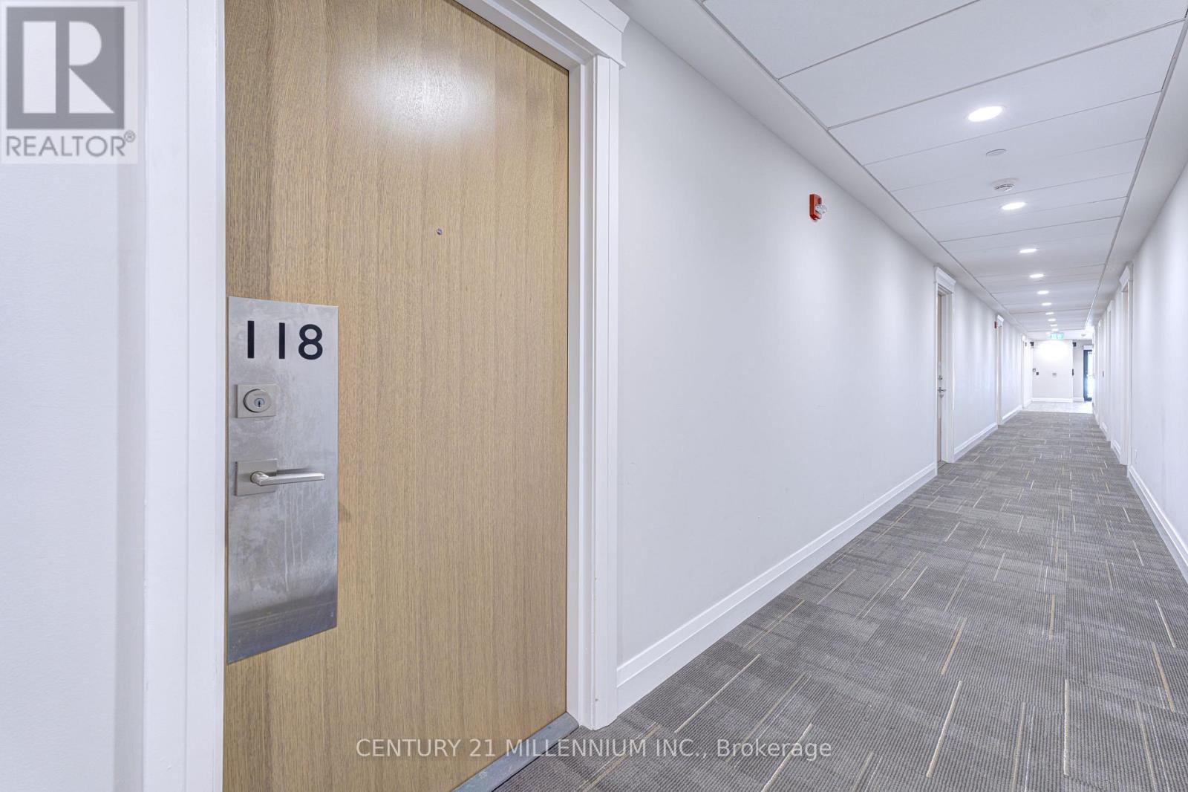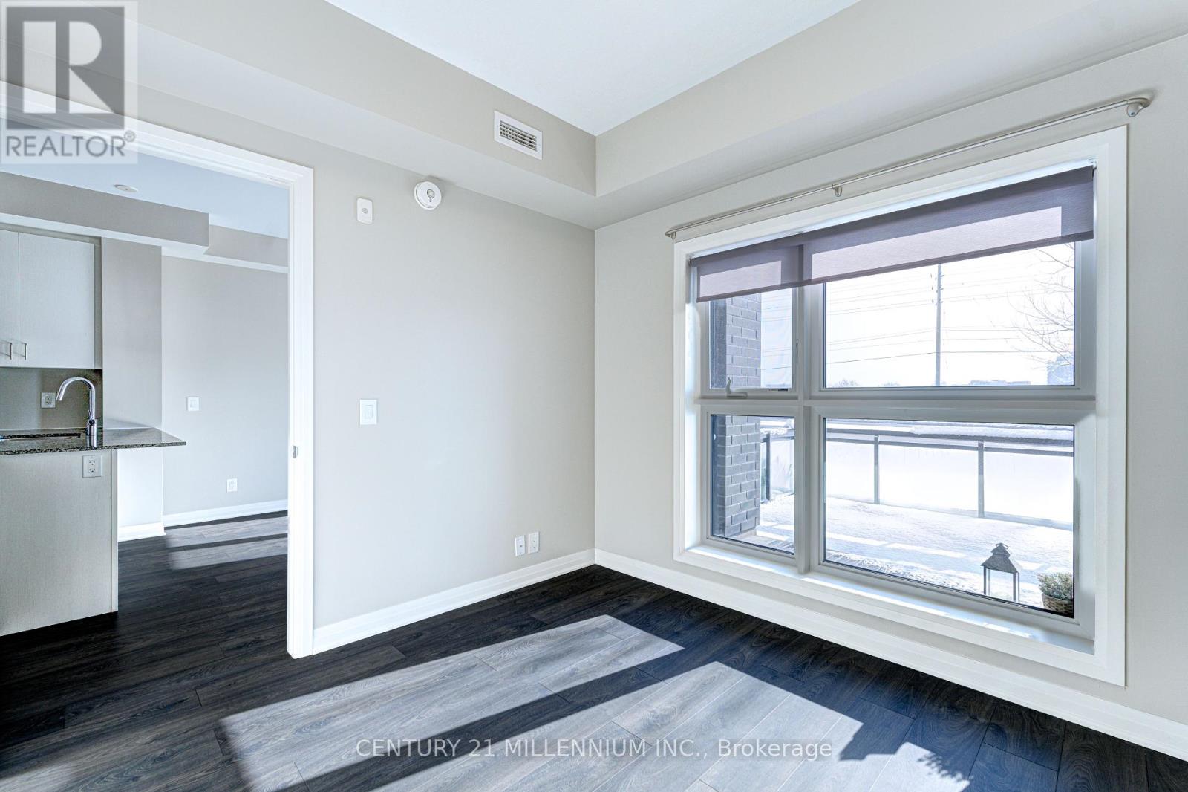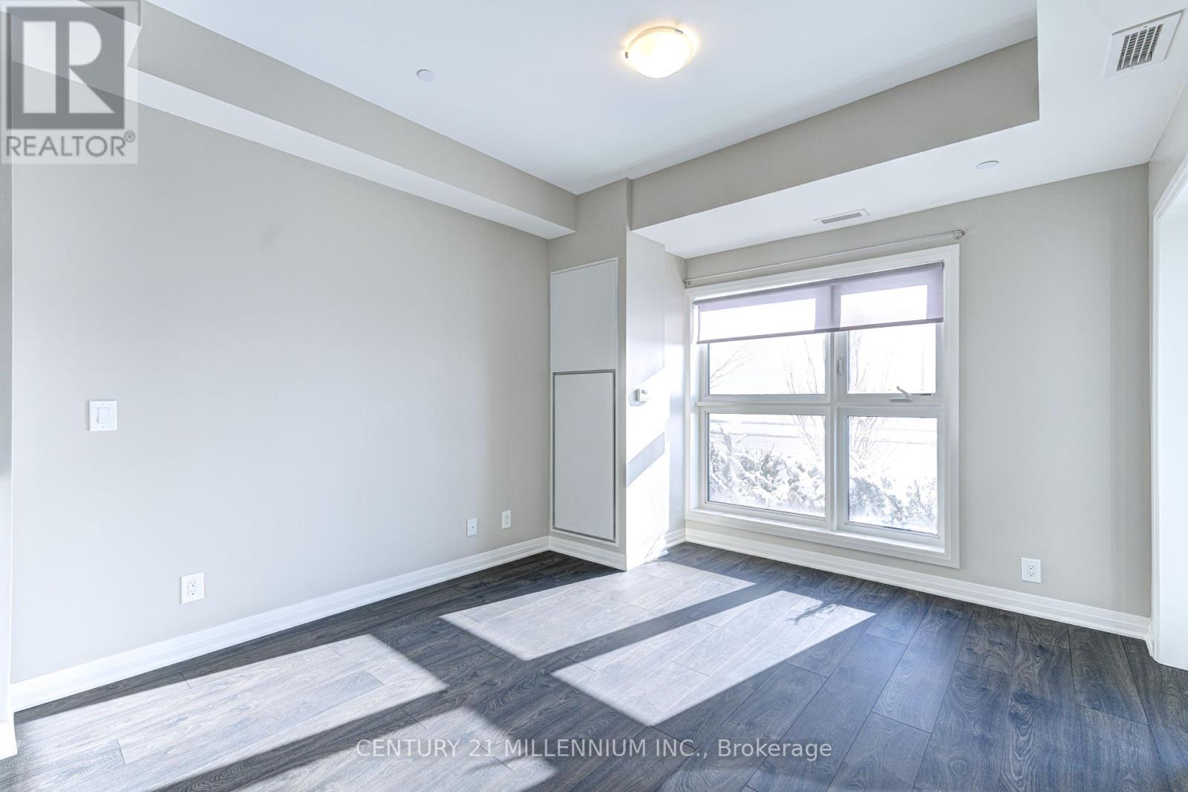118 - 128 Grovewood Common Oakville, Ontario L6H 0X3
$495,000Maintenance, Common Area Maintenance, Parking
$315.78 Monthly
Maintenance, Common Area Maintenance, Parking
$315.78 MonthlyWelcome to #118 - 128 Grovewood Common, a rare main-floor 1-bedroom, 1-bath condo offering the perfect blend of modern style, comfort, and convenience in one of Oakvilles most sought-after locations. Step inside to discover a bright, open-concept layout with sleek finishes throughout. The contemporary kitchen boasts elegant countertops and ample cabinet space, seamlessly flowing into the spacious living area. Enjoy the luxury of a semi-private outdoor patio terrace, an ideal spot to start your morning with coffee or relax in the evening.This unit comes complete with one underground parking spot and a storage locker, ensuring added ease and convenience. Residents enjoy access to fantastic building amenities, including a gym and party room, all within a vibrant, family-friendly community. Located just steps from top-rated schools, Sheridan College, scenic parks, trails, restaurants, and shopping, this home is perfect for first-time buyers, downsizers, or investors. Dont miss this incredible opportunity schedule your viewing today! EXTRAS: Existing stainless steel fridge, dishwasher, stove, washer & dryer, window coverings and lightfixtures. (id:24801)
Property Details
| MLS® Number | W11965147 |
| Property Type | Single Family |
| Community Name | Rural Oakville |
| Community Features | Pet Restrictions |
| Features | In Suite Laundry |
| Parking Space Total | 1 |
Building
| Bathroom Total | 1 |
| Bedrooms Above Ground | 1 |
| Bedrooms Total | 1 |
| Amenities | Storage - Locker |
| Cooling Type | Central Air Conditioning |
| Exterior Finish | Brick |
| Flooring Type | Laminate, Ceramic |
| Heating Fuel | Natural Gas |
| Heating Type | Forced Air |
| Size Interior | 500 - 599 Ft2 |
| Type | Apartment |
Parking
| Underground |
Land
| Acreage | No |
Rooms
| Level | Type | Length | Width | Dimensions |
|---|---|---|---|---|
| Flat | Living Room | 4 m | 3.4 m | 4 m x 3.4 m |
| Flat | Dining Room | 4 m | 3.4 m | 4 m x 3.4 m |
| Flat | Kitchen | 3.3 m | 2.9 m | 3.3 m x 2.9 m |
| Flat | Primary Bedroom | 3.1 m | 3.1 m | 3.1 m x 3.1 m |
| Flat | Bathroom | 3 m | 1.7 m | 3 m x 1.7 m |
https://www.realtor.ca/real-estate/27897302/118-128-grovewood-common-oakville-rural-oakville
Contact Us
Contact us for more information
Trecy Manuela
Salesperson
(905) 450-8300
HTTP://www.c21m.ca























