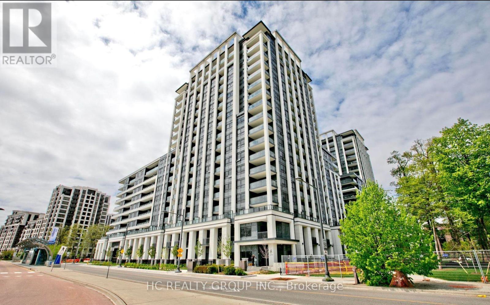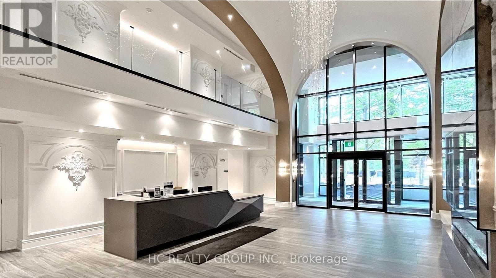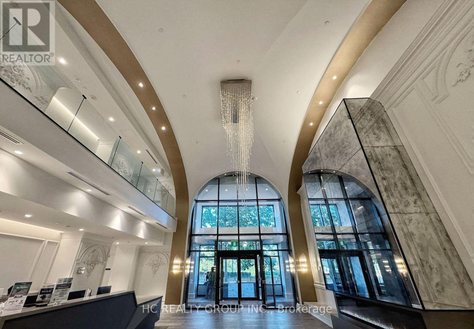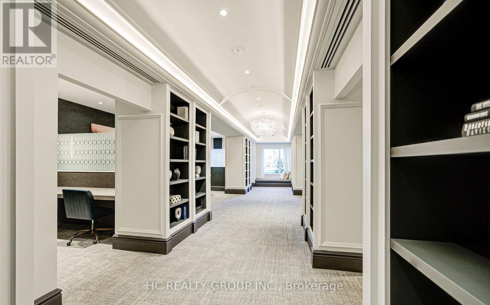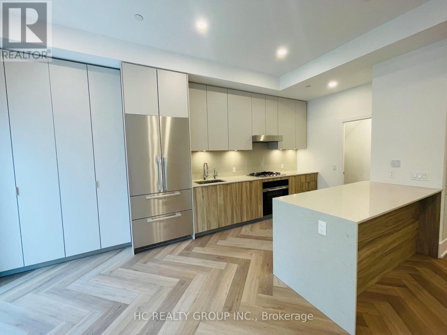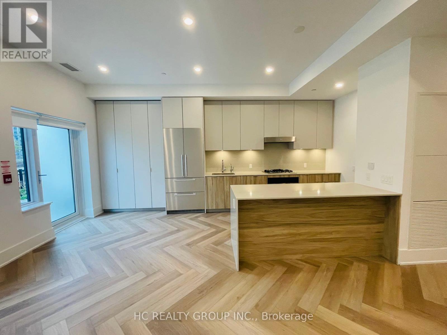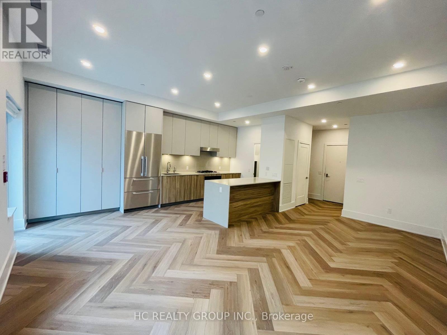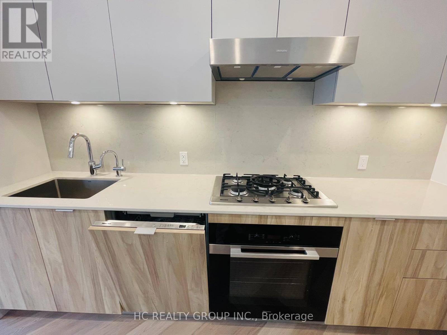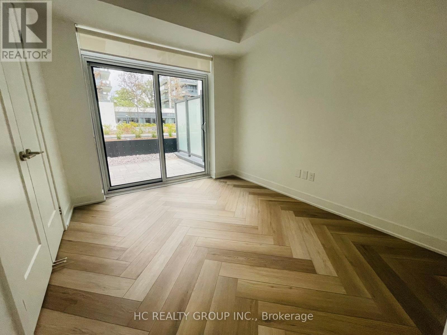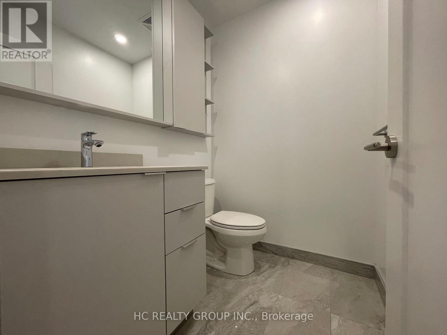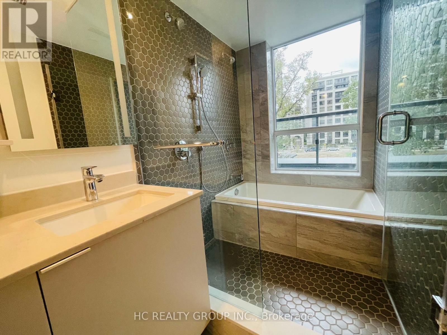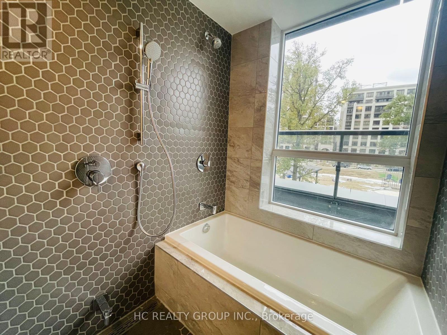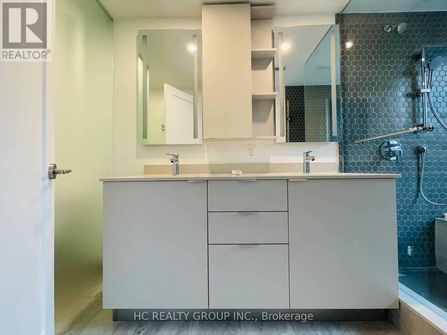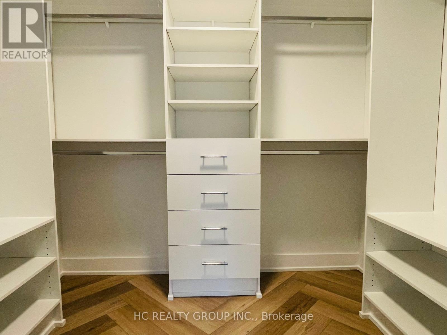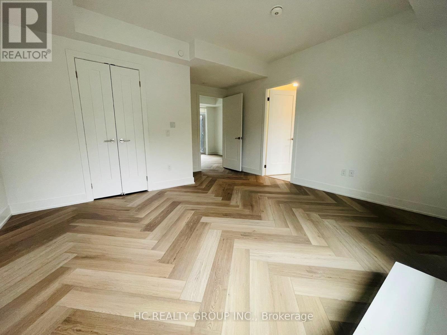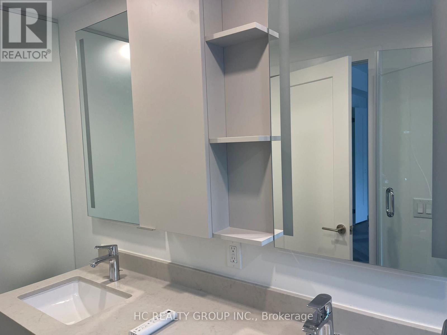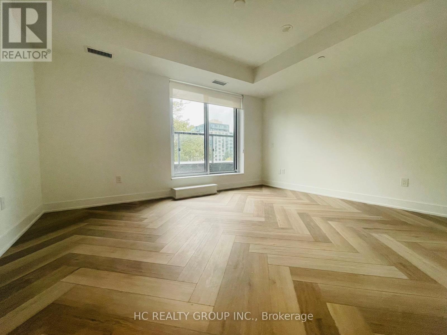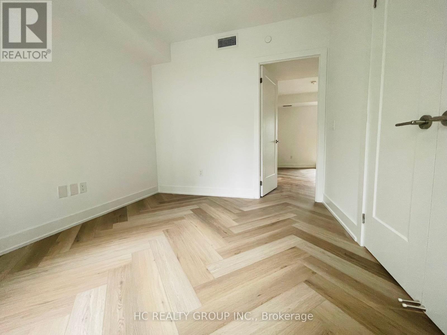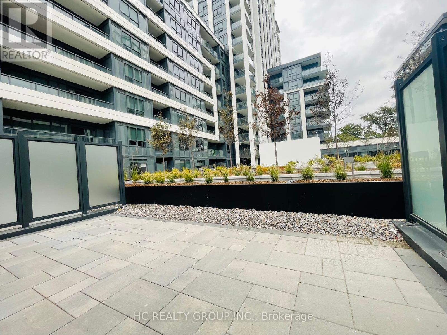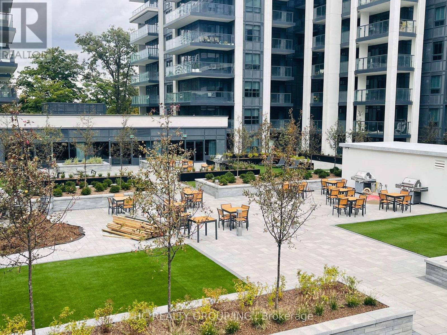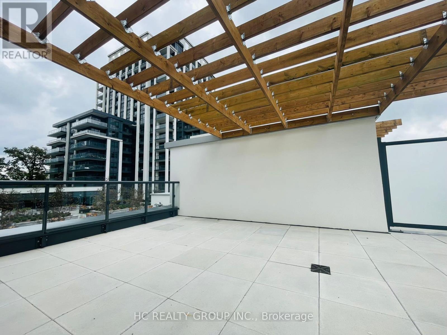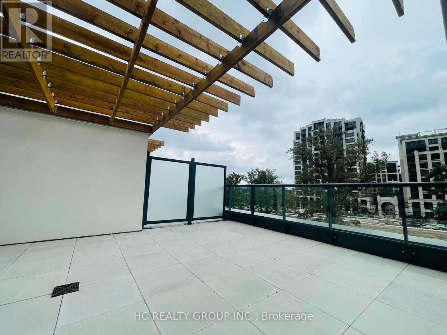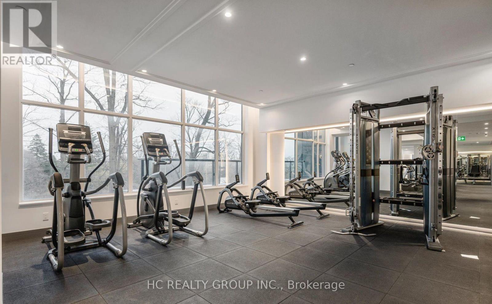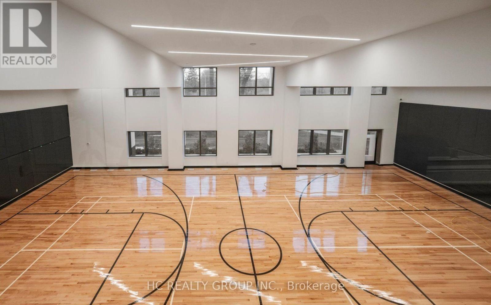117w - 8 Cedarland Drive Markham, Ontario L6G 0H4
$4,550 Monthly
Luxary 1 year new 3+1 Bedroom Townhouse in the most desired famous Unionville community. Over 2000sqft with terraces. Comes with 2 Parking spots(1 EV parking)+1 Normal parking) Open Concept Living & Dining Room walk out to backyard, European style kitchen, deep under-mount sink, Upgrade Herringbone wood flooring, Famous Miele appliances, S/S fridge, Upgrade GAS stove&Dishwasher, high-quality quartz countertop & backsplash, cabinet under-mount lighting. Primary 5-piece seperate bath and shower. Rooftop Terrace, w/o balcony from bedroom, Backyard facing New park!Excellent building facilities.24/7 Concierge, Close to Unionville High School, shops, restaurants and Viva Bus Stop etc. (id:24801)
Property Details
| MLS® Number | N12466216 |
| Property Type | Single Family |
| Community Name | Unionville |
| Community Features | Pets Allowed With Restrictions |
| Features | Balcony |
| Parking Space Total | 2 |
Building
| Bathroom Total | 3 |
| Bedrooms Above Ground | 3 |
| Bedrooms Below Ground | 1 |
| Bedrooms Total | 4 |
| Age | 0 To 5 Years |
| Amenities | Security/concierge, Exercise Centre, Party Room, Visitor Parking, Storage - Locker |
| Appliances | Blinds, Dishwasher, Dryer, Stove, Washer, Refrigerator |
| Basement Type | None |
| Cooling Type | Central Air Conditioning |
| Exterior Finish | Concrete |
| Half Bath Total | 1 |
| Heating Fuel | Natural Gas |
| Heating Type | Coil Fan |
| Stories Total | 3 |
| Size Interior | 2,000 - 2,249 Ft2 |
Parking
| Underground | |
| Garage |
Land
| Acreage | No |
Rooms
| Level | Type | Length | Width | Dimensions |
|---|---|---|---|---|
| Main Level | Living Room | 12.8 m | 10.5 m | 12.8 m x 10.5 m |
| Main Level | Dining Room | 10.8 m | 10.5 m | 10.8 m x 10.5 m |
| Main Level | Kitchen | 15 m | 10 m | 15 m x 10 m |
| Main Level | Primary Bedroom | 10.7 m | 10.5 m | 10.7 m x 10.5 m |
| Main Level | Bedroom 2 | 9.1 m | 9.5 m | 9.1 m x 9.5 m |
| Main Level | Bedroom 3 | 9.1 m | 10.1 m | 9.1 m x 10.1 m |
https://www.realtor.ca/real-estate/28997886/117w-8-cedarland-drive-markham-unionville-unionville
Contact Us
Contact us for more information
Jenny Zheng
Broker
9206 Leslie St 2nd Flr
Richmond Hill, Ontario L4B 2N8
(905) 889-9969
(905) 889-9979
www.hcrealty.ca/


