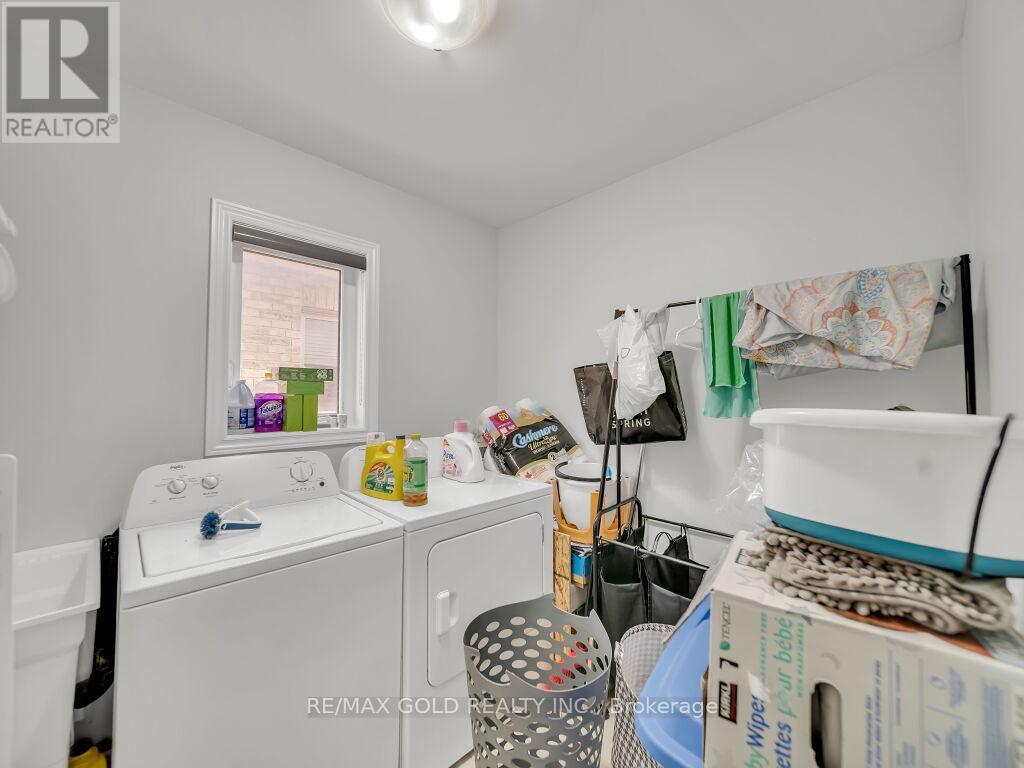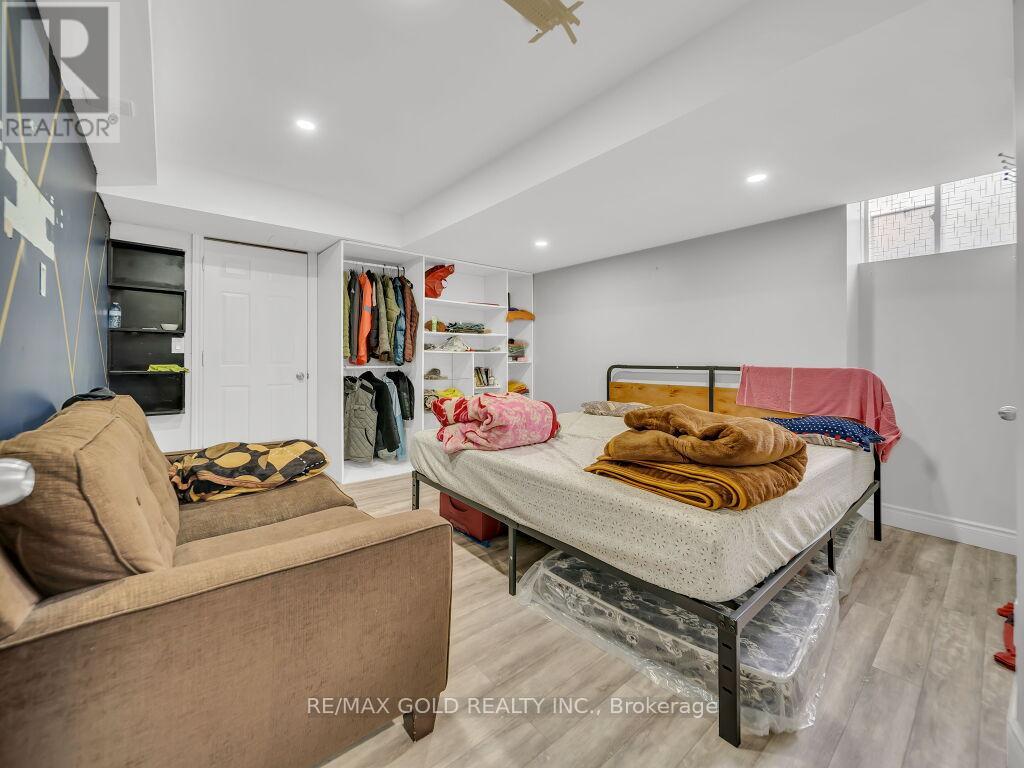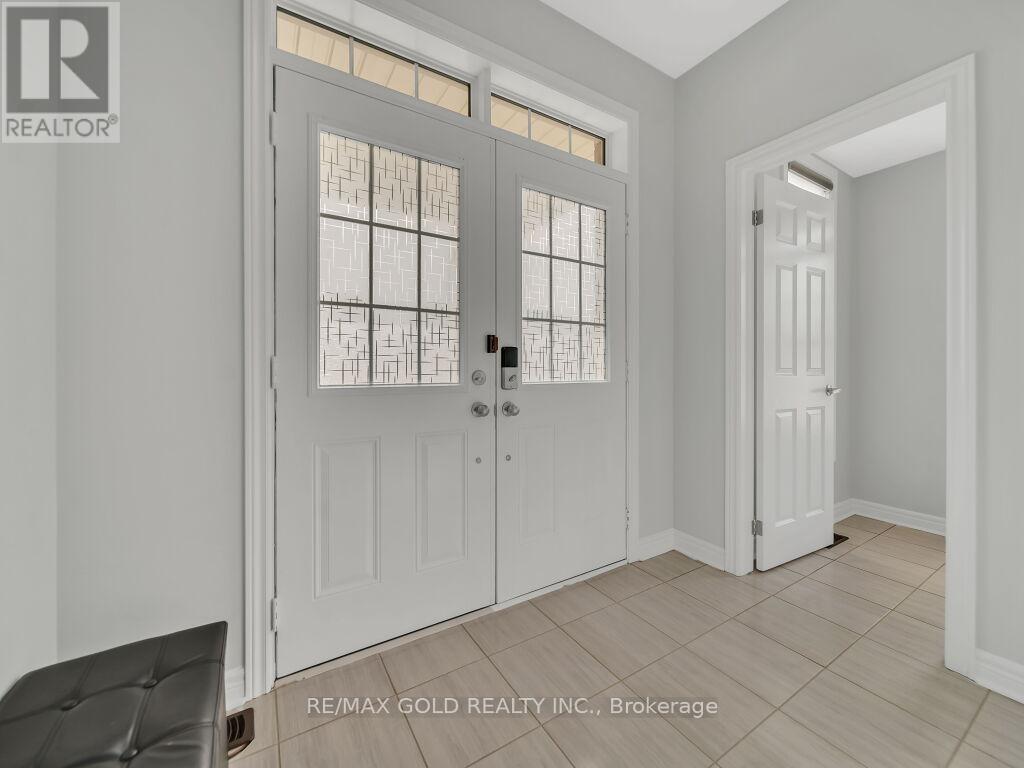1171 Upper Thames Drive Woodstock, Ontario N4T 0L4
$959,900
Looking for the perfect home close to schools, parks and other amenities? This is it! Located in the highly sought after neighborhood of Havelock corners, this upscale model will check every box. Entering through the front door you will discover a formal dining room, seamlessly flowing into the eat in kitchen and large living room featuring a lovely fireplace to relax by. The every day entrance located on the side of the home, offers a spacious mudroom area, ideal for storing all winter and school gear neatly, upstairs this modern floor plan features an oversized mater suite, including walk-in closet and gorgeous ensuite bath, making this perfect space to come home to after a long day. 4 +3 bedroom & 5 washroom beautiful house, 3 bedroom, 2 full washroom, side entrance with finish basement. **** EXTRAS **** fridge, dishwasher, washer dryer, stove, range hood (id:24801)
Property Details
| MLS® Number | X10408286 |
| Property Type | Single Family |
| Features | Sump Pump |
| ParkingSpaceTotal | 4 |
Building
| BathroomTotal | 5 |
| BedroomsAboveGround | 4 |
| BedroomsBelowGround | 3 |
| BedroomsTotal | 7 |
| BasementDevelopment | Finished |
| BasementFeatures | Separate Entrance |
| BasementType | N/a (finished) |
| ConstructionStyleAttachment | Detached |
| CoolingType | Central Air Conditioning |
| ExteriorFinish | Brick |
| HalfBathTotal | 1 |
| HeatingFuel | Natural Gas |
| HeatingType | Forced Air |
| StoriesTotal | 2 |
| SizeInterior | 1999.983 - 2499.9795 Sqft |
| Type | House |
| UtilityWater | Municipal Water |
Parking
| Attached Garage |
Land
| Acreage | No |
| Sewer | Sanitary Sewer |
| SizeDepth | 109 Ft ,10 In |
| SizeFrontage | 53 Ft ,9 In |
| SizeIrregular | 53.8 X 109.9 Ft |
| SizeTotalText | 53.8 X 109.9 Ft |
Rooms
| Level | Type | Length | Width | Dimensions |
|---|---|---|---|---|
| Second Level | Bedroom | 4.51 m | 3.68 m | 4.51 m x 3.68 m |
| Second Level | Bathroom | 3.44 m | 1.7 m | 3.44 m x 1.7 m |
| Second Level | Laundry Room | 2.49 m | 2.16 m | 2.49 m x 2.16 m |
| Second Level | Primary Bedroom | 4.11 m | 5.54 m | 4.11 m x 5.54 m |
| Second Level | Bedroom | 3.44 m | 3.07 m | 3.44 m x 3.07 m |
| Second Level | Bedroom | 3.59 m | 3.99 m | 3.59 m x 3.99 m |
| Basement | Bathroom | Measurements not available | ||
| Main Level | Kitchen | 3.47 m | 5.82 m | 3.47 m x 5.82 m |
| Main Level | Living Room | 3.38 m | 4.69 m | 3.38 m x 4.69 m |
| Main Level | Dining Room | 3.56 m | 3.01 m | 3.56 m x 3.01 m |
| Main Level | Family Room | 3.29 m | 2.77 m | 3.29 m x 2.77 m |
| Main Level | Bathroom | 1.25 m | 1.85 m | 1.25 m x 1.85 m |
https://www.realtor.ca/real-estate/27618712/1171-upper-thames-drive-woodstock
Interested?
Contact us for more information
Goldy Dhillon
Broker
2720 North Park Drive #201
Brampton, Ontario L6S 0E9











































