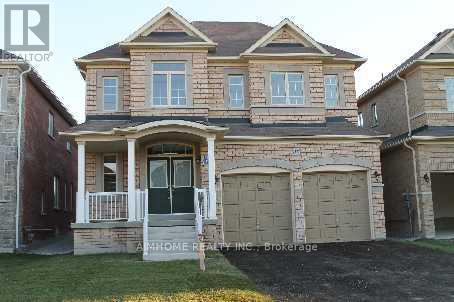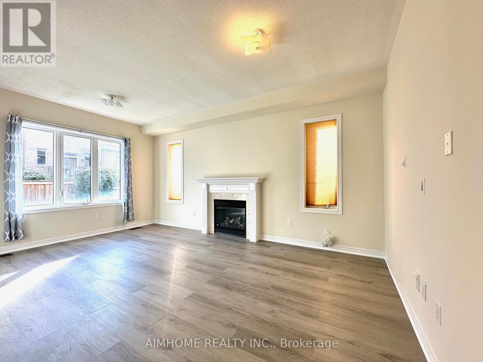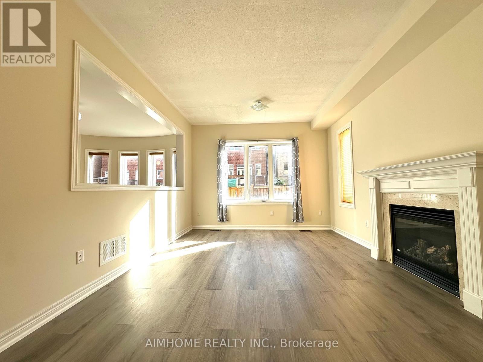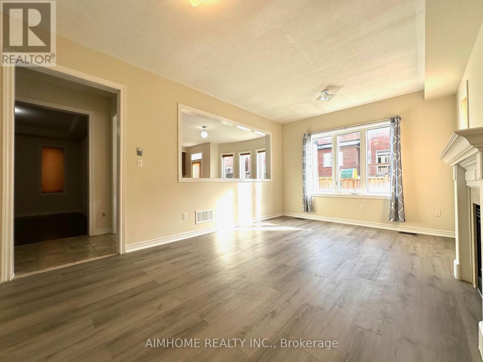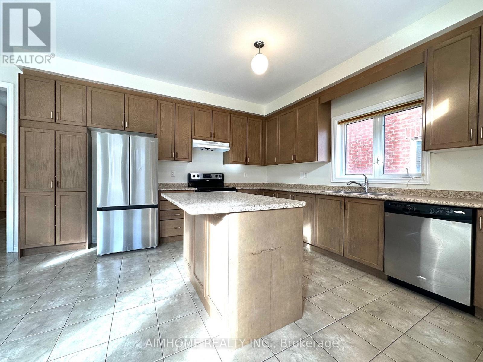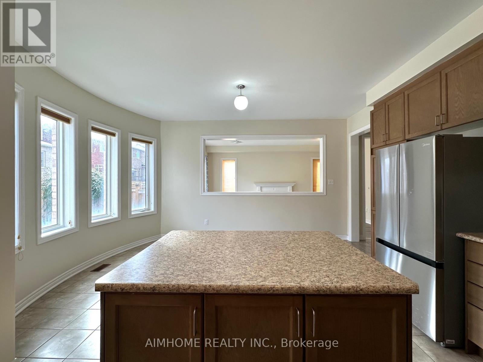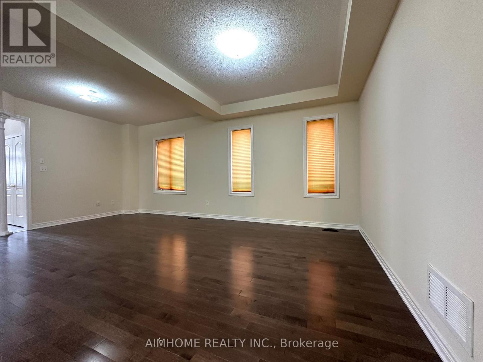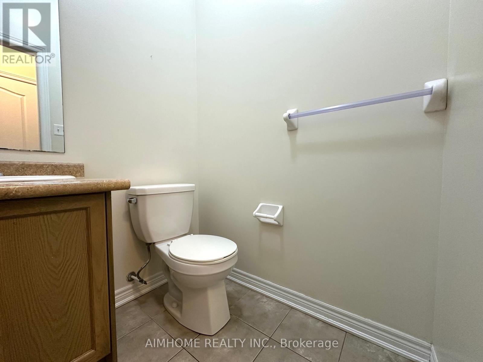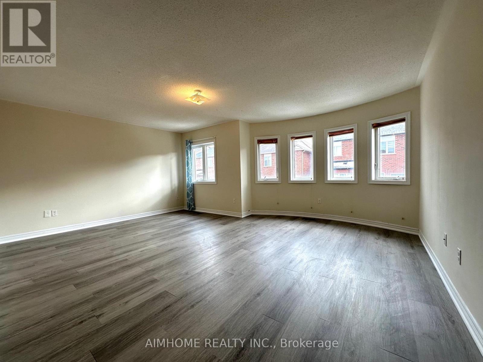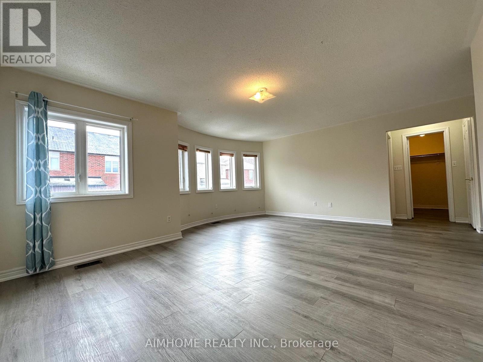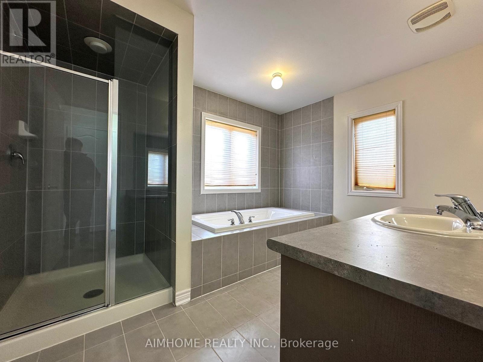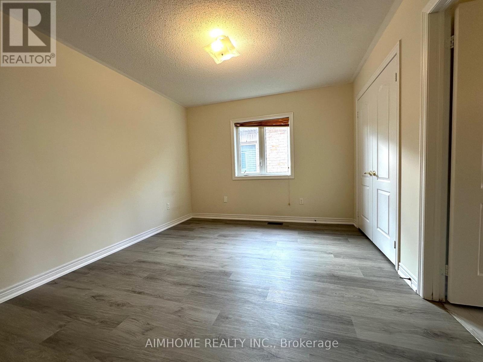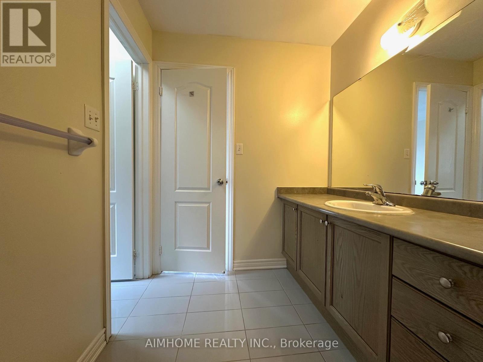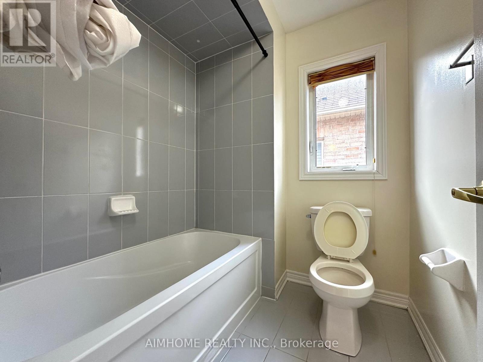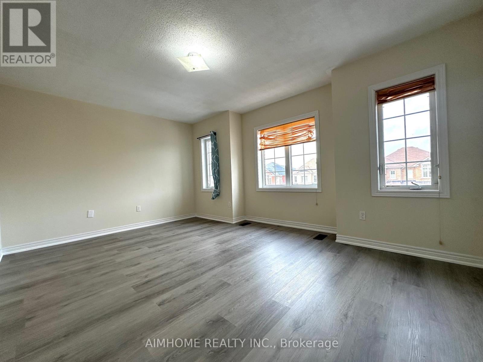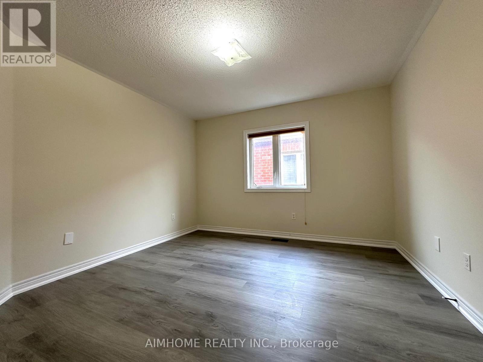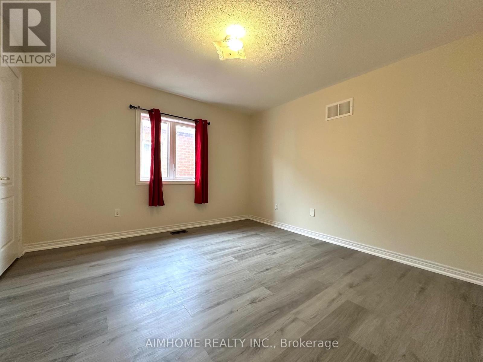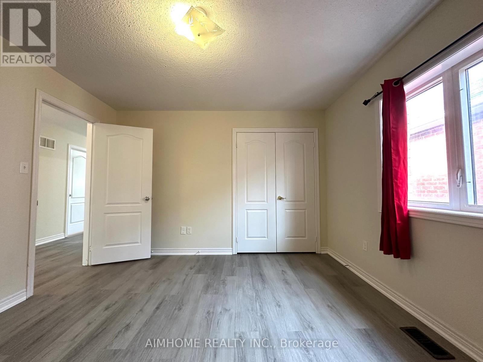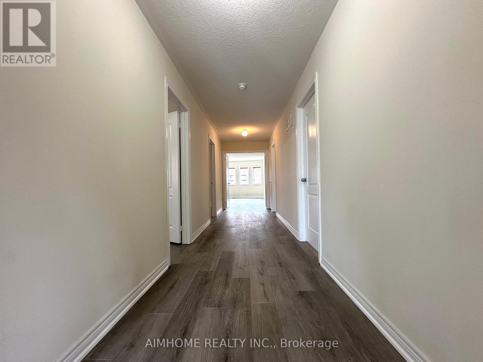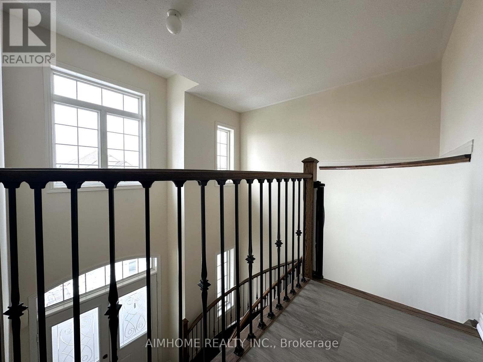1171 Mctavish Drive Newmarket, Ontario L3X 0A8
$3,800 Monthly
~3260 sq.ft of sun-filled living space! This fabulous 5-bedroom, 4-bathroom home features a main-floor library, a 2-car garage, and a rare no-sidewalk frontage allowing up to 4-car driveway parking. Open above foyer. Enjoy 9-ft ceilings on the first floor with an open-concept layout, complemented by brand-new grey flooring and fresh paint throughout. The fenced backyard faces south for all-day natural light-perfect for family living and entertaining.Conveniently located close to parks, top-rated schools, Highway 404, shopping, and many more nearby amenities. (id:24801)
Property Details
| MLS® Number | N12549916 |
| Property Type | Single Family |
| Community Name | Stonehaven-Wyndham |
| Parking Space Total | 6 |
Building
| Bathroom Total | 4 |
| Bedrooms Above Ground | 5 |
| Bedrooms Total | 5 |
| Appliances | Dishwasher, Dryer, Stove, Washer, Window Coverings, Refrigerator |
| Basement Type | Full |
| Construction Style Attachment | Detached |
| Cooling Type | Central Air Conditioning |
| Exterior Finish | Brick |
| Fireplace Present | Yes |
| Flooring Type | Carpeted, Hardwood, Ceramic |
| Foundation Type | Concrete |
| Half Bath Total | 1 |
| Heating Fuel | Natural Gas |
| Heating Type | Forced Air |
| Stories Total | 2 |
| Size Interior | 3,000 - 3,500 Ft2 |
| Type | House |
| Utility Water | Municipal Water |
Parking
| Garage |
Land
| Acreage | No |
| Sewer | Sanitary Sewer |
Rooms
| Level | Type | Length | Width | Dimensions |
|---|---|---|---|---|
| Second Level | Bedroom 4 | 3.66 m | 3.38 m | 3.66 m x 3.38 m |
| Second Level | Bedroom 5 | 3.66 m | 3.35 m | 3.66 m x 3.35 m |
| Second Level | Primary Bedroom | 5.79 m | 4.6 m | 5.79 m x 4.6 m |
| Second Level | Bedroom 2 | 3.69 m | 3.08 m | 3.69 m x 3.08 m |
| Second Level | Bedroom 3 | 4.94 m | 3.35 m | 4.94 m x 3.35 m |
| Ground Level | Living Room | 4.26 m | 3.22 m | 4.26 m x 3.22 m |
| Ground Level | Dining Room | 4.26 m | 3.22 m | 4.26 m x 3.22 m |
| Ground Level | Family Room | 5.47 m | 3.6 m | 5.47 m x 3.6 m |
| Ground Level | Kitchen | 4 m | 2.74 m | 4 m x 2.74 m |
| Ground Level | Eating Area | 4.59 m | 3.47 m | 4.59 m x 3.47 m |
| Ground Level | Library | 3.59 m | 3.1 m | 3.59 m x 3.1 m |
Contact Us
Contact us for more information
Richard Du
Salesperson
(416) 490-0880
(416) 490-8850
www.aimhomerealty.ca/


