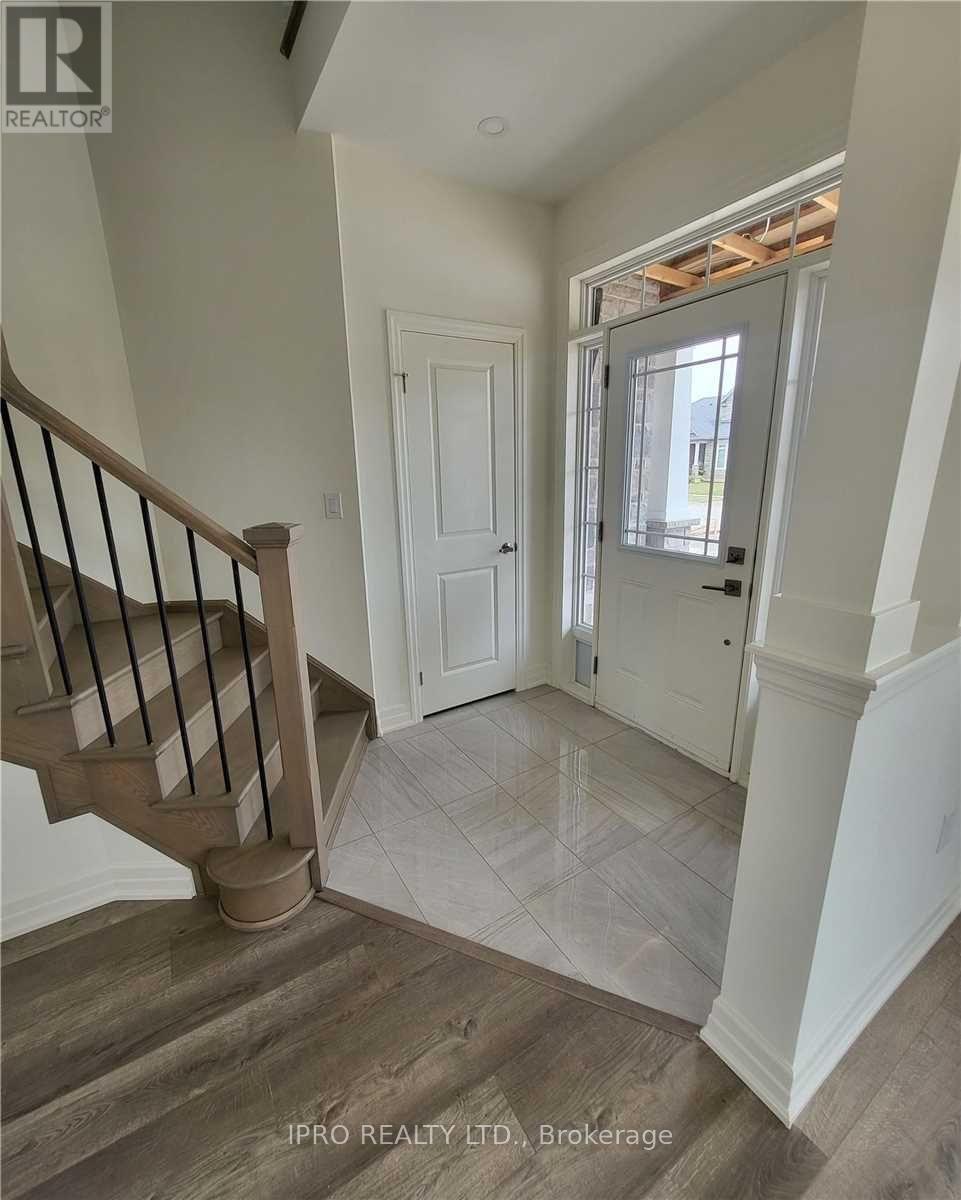1171 Green Acres Drive Fort Erie, Ontario L2A 0C9
4 Bedroom
4 Bathroom
2,500 - 3,000 ft2
Fireplace
Central Air Conditioning
Forced Air
$3,000 Monthly
Brand New Detached Home In The Heart Of Fort Erie Built By Marina Homes. Over 120K In Upgrades. Pot Lights Through Out With Open Concept Layout. Separate Living Dining And Family Rooms. High - Smooth Ceilings Through Out, Gas Fire Place, Stone Counters In Kitchen And Bath, Upgraded Cabinets And Tiles, High End Stainless Steel Appliances With Gas Stove, Out Door Pot Lights And More **EXTRAS** Close To All Amenities, Schools, Golf Course, Banking, Shopping, Grocery And More... (id:24801)
Property Details
| MLS® Number | X11936483 |
| Property Type | Single Family |
| Parking Space Total | 4 |
Building
| Bathroom Total | 4 |
| Bedrooms Above Ground | 4 |
| Bedrooms Total | 4 |
| Basement Development | Unfinished |
| Basement Type | N/a (unfinished) |
| Construction Style Attachment | Detached |
| Cooling Type | Central Air Conditioning |
| Exterior Finish | Brick Facing |
| Fireplace Present | Yes |
| Flooring Type | Laminate |
| Foundation Type | Poured Concrete |
| Half Bath Total | 1 |
| Heating Fuel | Natural Gas |
| Heating Type | Forced Air |
| Stories Total | 2 |
| Size Interior | 2,500 - 3,000 Ft2 |
| Type | House |
| Utility Water | Municipal Water |
Parking
| Attached Garage | |
| Garage |
Land
| Acreage | No |
| Sewer | Sanitary Sewer |
| Size Depth | 107 Ft |
| Size Frontage | 52 Ft |
| Size Irregular | 52 X 107 Ft |
| Size Total Text | 52 X 107 Ft |
Rooms
| Level | Type | Length | Width | Dimensions |
|---|---|---|---|---|
| Second Level | Bedroom 4 | 3.4 m | 3.71 m | 3.4 m x 3.71 m |
| Second Level | Primary Bedroom | 5.84 m | 3.66 m | 5.84 m x 3.66 m |
| Second Level | Bedroom 2 | 4.93 m | 3.86 m | 4.93 m x 3.86 m |
| Second Level | Bedroom 3 | 3.4 m | 3.66 m | 3.4 m x 3.66 m |
| Main Level | Dining Room | 3.4 m | 3.66 m | 3.4 m x 3.66 m |
| Main Level | Kitchen | 2.79 m | 3.4 m | 2.79 m x 3.4 m |
| Main Level | Eating Area | 3.05 m | 3.4 m | 3.05 m x 3.4 m |
| Main Level | Family Room | 5.13 m | 3.4 m | 5.13 m x 3.4 m |
| Main Level | Laundry Room | 2.44 m | 2.13 m | 2.44 m x 2.13 m |
https://www.realtor.ca/real-estate/27832523/1171-green-acres-drive-fort-erie
Contact Us
Contact us for more information
Hamza A. Juma
Broker
www.hamzajuma.com/
www.facebook.com/Hamzajuma.realtor/
www.linkedin.com/in/hamzajumarealtor
Ipro Realty Ltd.
55 City Centre Drive #503
Mississauga, Ontario L5B 1M3
55 City Centre Drive #503
Mississauga, Ontario L5B 1M3
(905) 268-1000
(905) 507-4779














