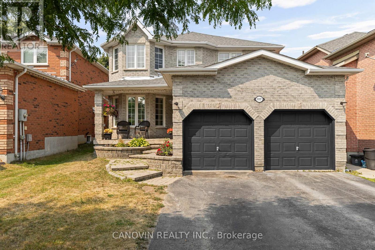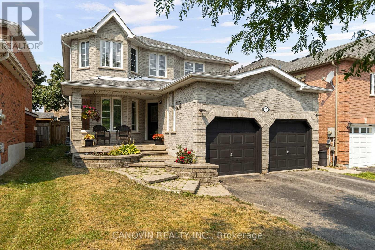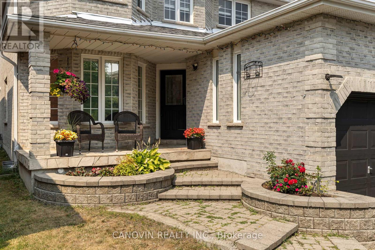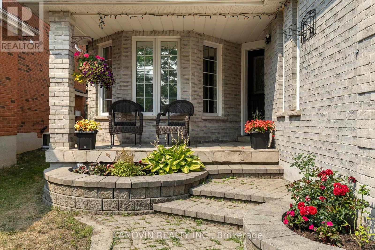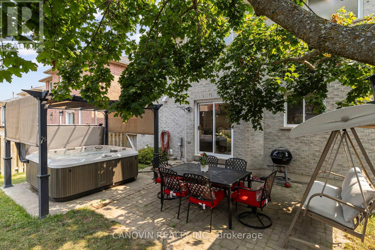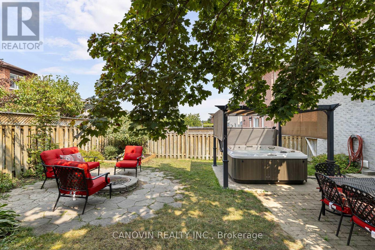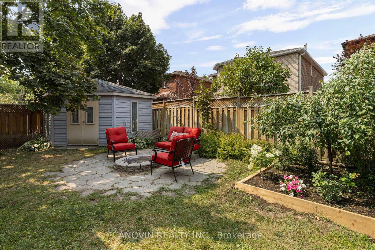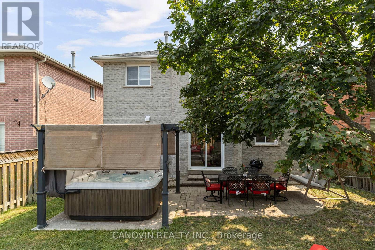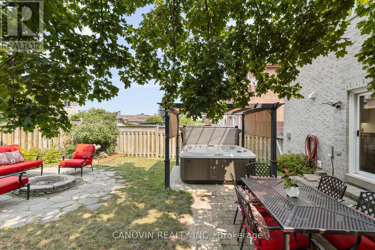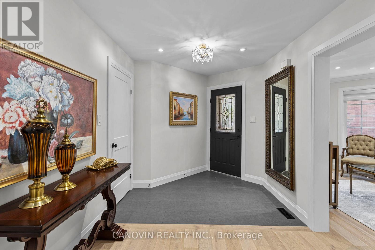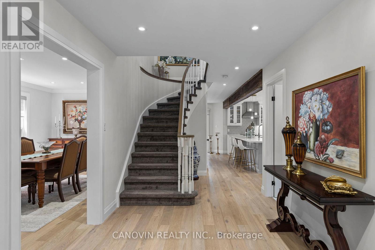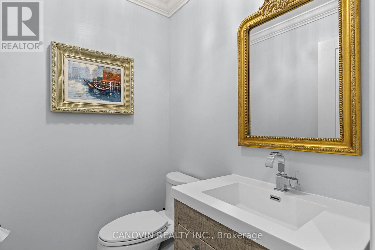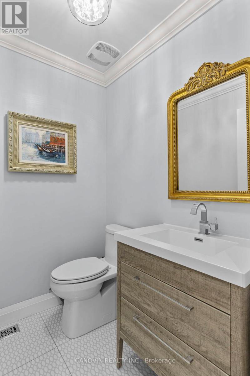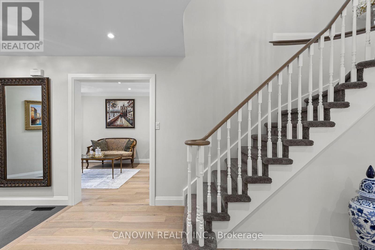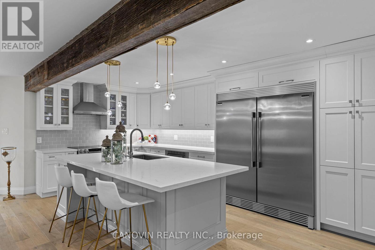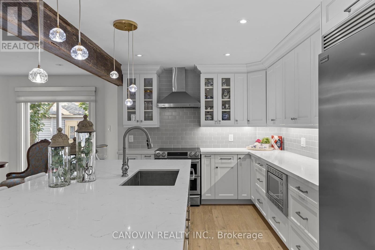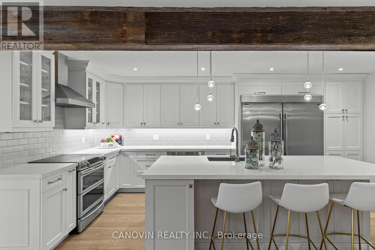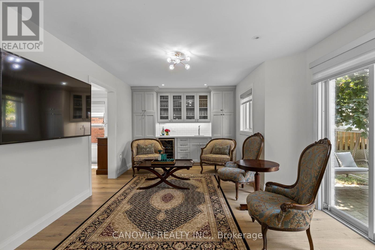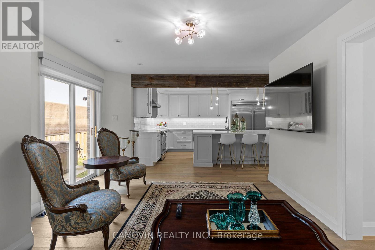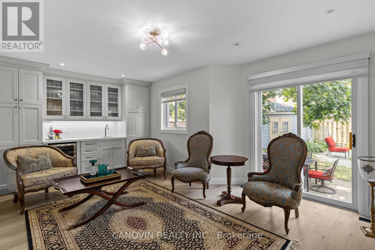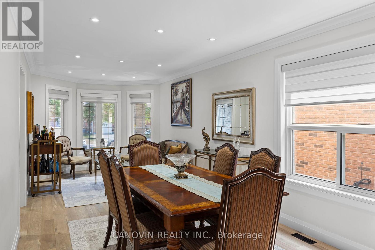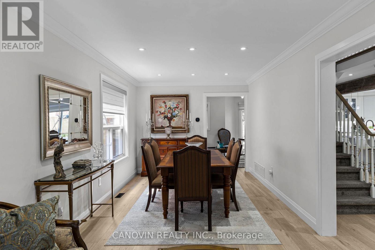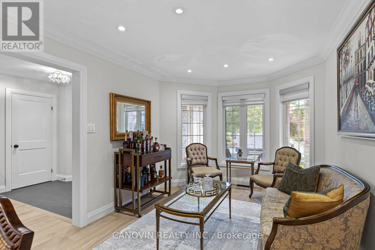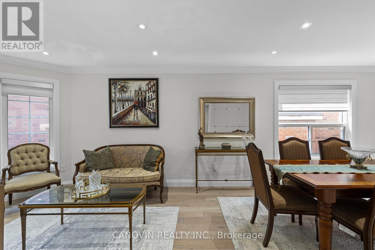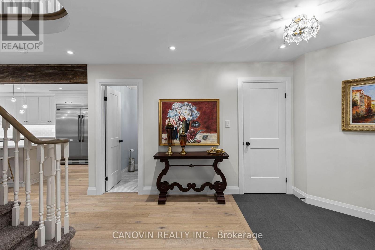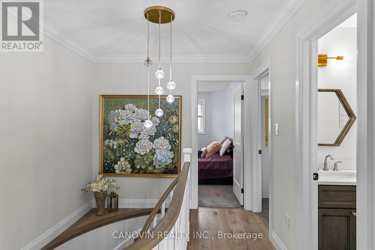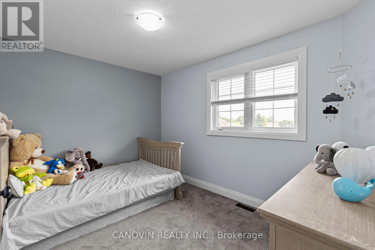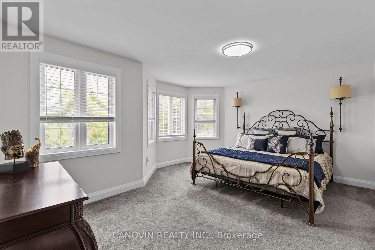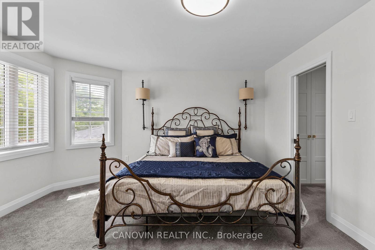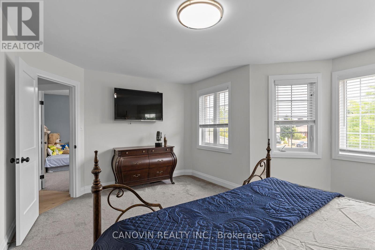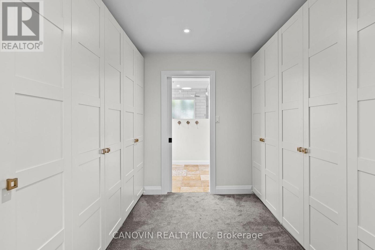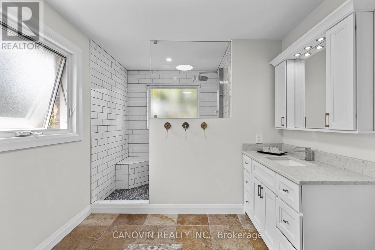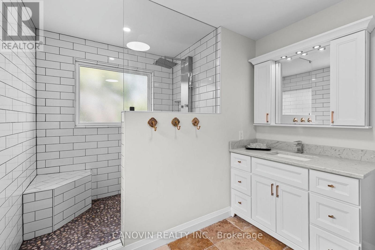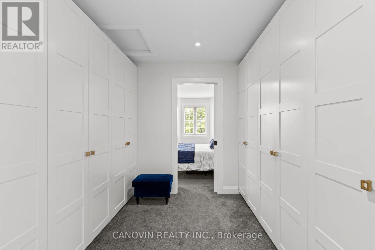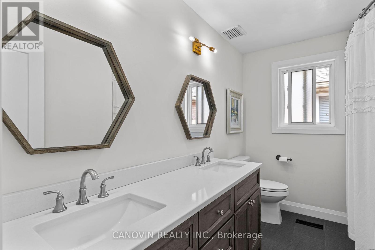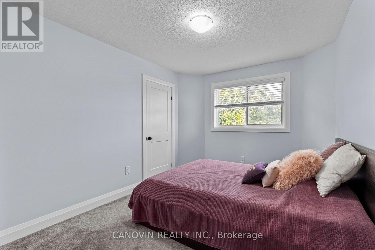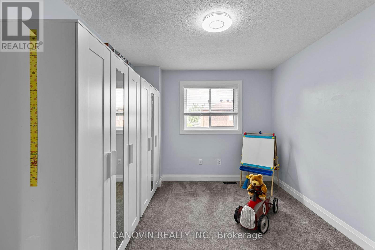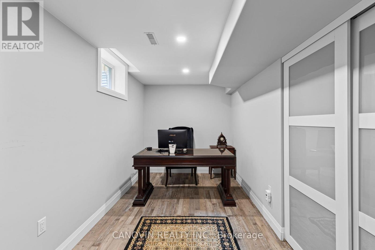117 Violet Street Barrie, Ontario L4N 9M8
5 Bedroom
3 Bathroom
2,000 - 2,500 ft2
Central Air Conditioning
Forced Air
$898,000
This Beautiful Home Is Located In A Family Friendly Neighbourhood Within Walking Distance To School, Parks, Close To Shopping & Minutes To Hwy 400. Completely Renovated With Custom Modern Finishes. Featuring A Custom Chef's Dream Kitchen With Quartz Countertop, 9' Island, Bosch Dishwasher, Stainless Steel Side By Side Refrigerator/Freezer, Double Door Convection Oven Built-In Microwave, Separate Wet Bar In The Dining Area, Pantry Cupboard & Pullouts. (id:24801)
Property Details
| MLS® Number | S12335567 |
| Property Type | Single Family |
| Community Name | Holly |
| Parking Space Total | 4 |
Building
| Bathroom Total | 3 |
| Bedrooms Above Ground | 4 |
| Bedrooms Below Ground | 1 |
| Bedrooms Total | 5 |
| Appliances | Water Heater, Water Meter |
| Basement Development | Unfinished |
| Basement Type | N/a (unfinished) |
| Construction Style Attachment | Detached |
| Cooling Type | Central Air Conditioning |
| Exterior Finish | Brick |
| Foundation Type | Concrete |
| Half Bath Total | 1 |
| Heating Fuel | Natural Gas |
| Heating Type | Forced Air |
| Stories Total | 2 |
| Size Interior | 2,000 - 2,500 Ft2 |
| Type | House |
| Utility Water | Municipal Water |
Parking
| Attached Garage | |
| Garage |
Land
| Acreage | No |
| Sewer | Sanitary Sewer |
| Size Depth | 111 Ft ,7 In |
| Size Frontage | 39 Ft ,4 In |
| Size Irregular | 39.4 X 111.6 Ft |
| Size Total Text | 39.4 X 111.6 Ft |
Rooms
| Level | Type | Length | Width | Dimensions |
|---|---|---|---|---|
| Second Level | Primary Bedroom | 16.1 m | 14.3 m | 16.1 m x 14.3 m |
| Second Level | Bedroom 2 | 14 m | 9.61 m | 14 m x 9.61 m |
| Second Level | Bedroom 3 | 12.29 m | 9.71 m | 12.29 m x 9.71 m |
| Second Level | Bedroom 4 | 10 m | 8.98 m | 10 m x 8.98 m |
| Second Level | Other | 10 m | 8.98 m | 10 m x 8.98 m |
| Basement | Bedroom | 16.01 m | 9.9 m | 16.01 m x 9.9 m |
| Main Level | Family Room | 18.4 m | 12.24 m | 18.4 m x 12.24 m |
| Main Level | Dining Room | 12.99 m | 9.9 m | 12.99 m x 9.9 m |
| Main Level | Living Room | 12 m | 9.9 m | 12 m x 9.9 m |
| Main Level | Kitchen | 18.59 m | 10.1 m | 18.59 m x 10.1 m |
https://www.realtor.ca/real-estate/28713975/117-violet-street-barrie-holly-holly
Contact Us
Contact us for more information
Shima Moradi
Salesperson
Canovin Realty Inc.
5409 Yonge St #204
Toronto, Ontario M2N 5R6
5409 Yonge St #204
Toronto, Ontario M2N 5R6
(416) 838-0900
(416) 838-0900
www.canovinrealty.com


