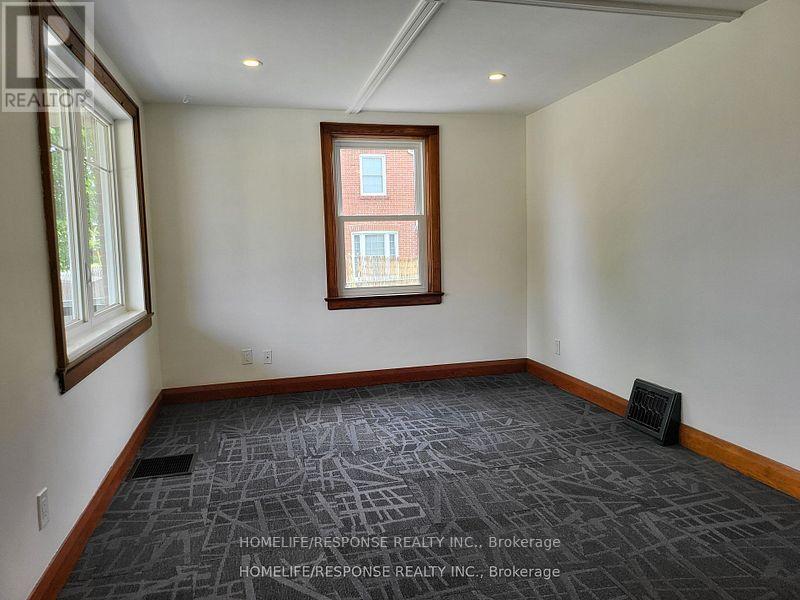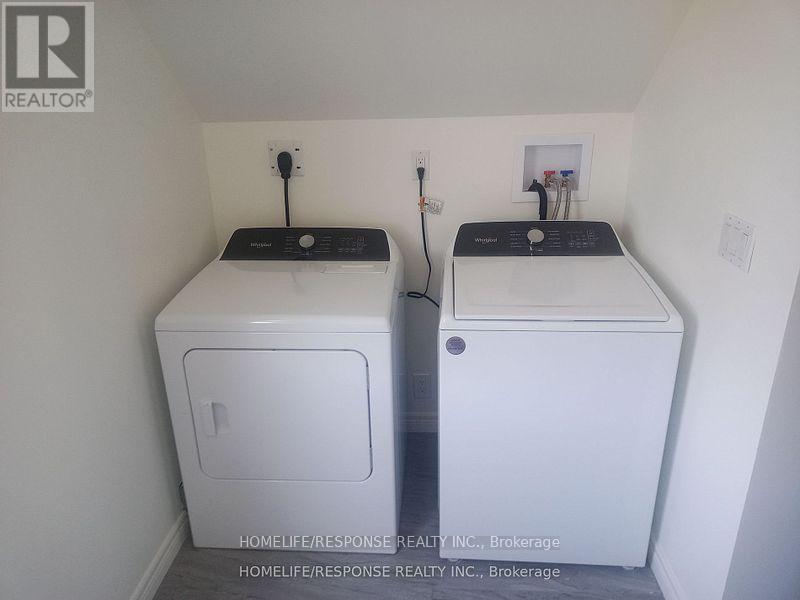117 Pollock Avenue Cambridge, Ontario N1R 2C1
4 Bedroom
3 Bathroom
Fireplace
Forced Air
$709,000
Beautiful Detached Home with Legal Basement Apt., Legal Non Conforming Duplex In The Highly Sought Area Of Cambridge In West Galt. Easy Access To Highway, Public Transit, Theatres, Shopping, Cambridge Centre & Hospital. Main Floor Unit Is Vacant For New Owner Or Rent Out Again. **Bright Nice Updated Units.** **** EXTRAS **** Lockbox For Easy Showings. New 200 AMP Service (id:24801)
Property Details
| MLS® Number | X9398100 |
| Property Type | Single Family |
| AmenitiesNearBy | Hospital, Park, Place Of Worship, Public Transit |
| CommunityFeatures | Community Centre |
| ParkingSpaceTotal | 5 |
| Structure | Shed |
Building
| BathroomTotal | 3 |
| BedroomsAboveGround | 3 |
| BedroomsBelowGround | 1 |
| BedroomsTotal | 4 |
| Appliances | Dishwasher, Dryer, Microwave, Refrigerator, Two Stoves, Two Washers |
| BasementFeatures | Apartment In Basement |
| BasementType | N/a |
| ExteriorFinish | Brick |
| FireplacePresent | Yes |
| FlooringType | Tile |
| FoundationType | Brick |
| HeatingFuel | Natural Gas |
| HeatingType | Forced Air |
| StoriesTotal | 2 |
| Type | Duplex |
| UtilityWater | Municipal Water |
Land
| Acreage | No |
| LandAmenities | Hospital, Park, Place Of Worship, Public Transit |
| Sewer | Sanitary Sewer |
| SizeDepth | 66 Ft |
| SizeFrontage | 69 Ft ,3 In |
| SizeIrregular | 69.3 X 66 Ft |
| SizeTotalText | 69.3 X 66 Ft |
Rooms
| Level | Type | Length | Width | Dimensions |
|---|---|---|---|---|
| Second Level | Bedroom | 5.4 m | 2.95 m | 5.4 m x 2.95 m |
| Second Level | Bedroom | 3.6 m | 3.25 m | 3.6 m x 3.25 m |
| Second Level | Laundry Room | 3 m | 1.2 m | 3 m x 1.2 m |
| Basement | Kitchen | 4 m | 3.1 m | 4 m x 3.1 m |
| Basement | Laundry Room | 1.8 m | 1.6 m | 1.8 m x 1.6 m |
| Basement | Living Room | 4.1 m | 2.8 m | 4.1 m x 2.8 m |
| Basement | Bedroom | 4.1 m | 2.6 m | 4.1 m x 2.6 m |
| Main Level | Living Room | 4.8 m | 3.2 m | 4.8 m x 3.2 m |
| Main Level | Kitchen | 3.8 m | 3.4 m | 3.8 m x 3.4 m |
| Main Level | Bedroom | 3.6 m | 3.25 m | 3.6 m x 3.25 m |
| Main Level | Den | 3.25 m | 2.5 m | 3.25 m x 2.5 m |
| Main Level | Foyer | 3 m | 1.8 m | 3 m x 1.8 m |
Utilities
| Cable | Available |
| Sewer | Installed |
https://www.realtor.ca/real-estate/27547177/117-pollock-avenue-cambridge
Interested?
Contact us for more information
Michael J. Ams
Broker
Homelife/response Realty Inc.
4304 Village Centre Crt #100
Mississauga, Ontario L4Z 1S2
4304 Village Centre Crt #100
Mississauga, Ontario L4Z 1S2





































