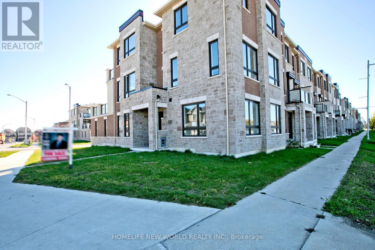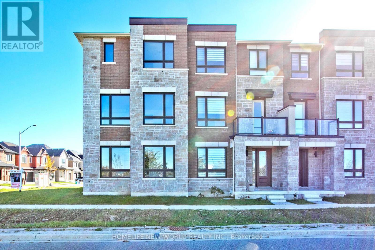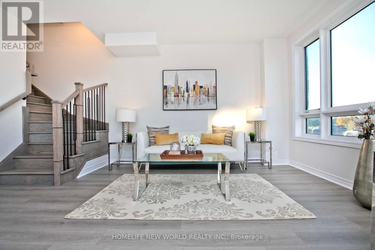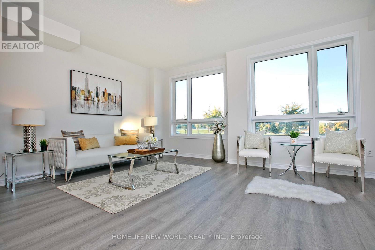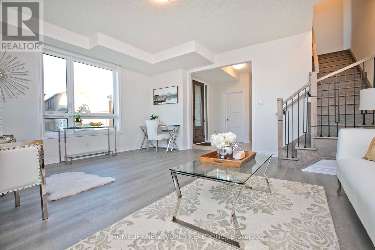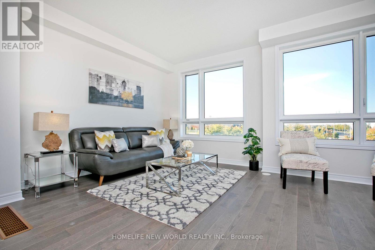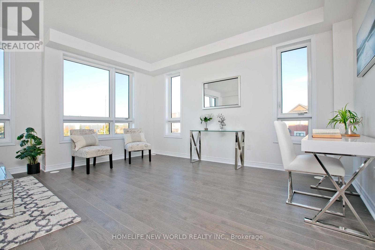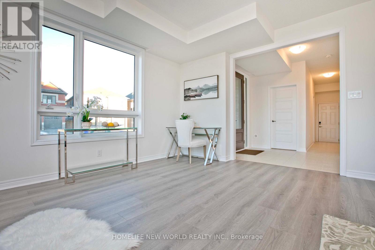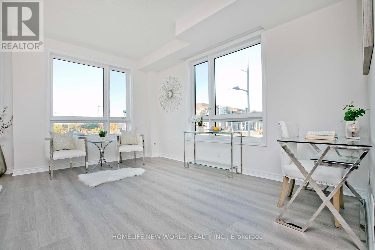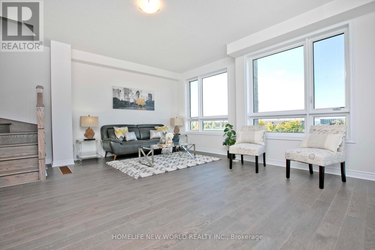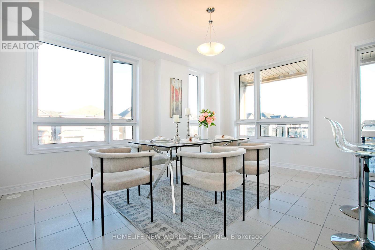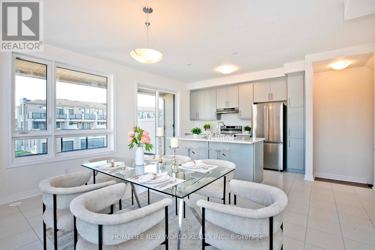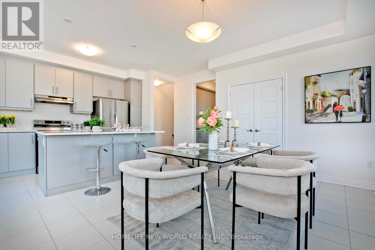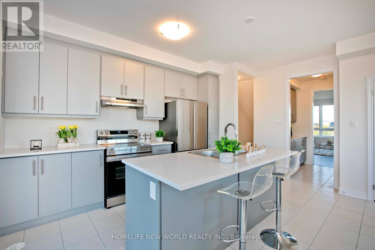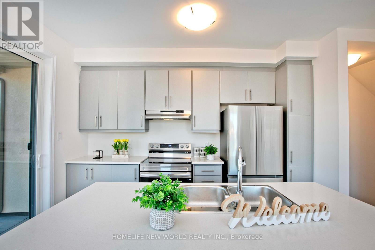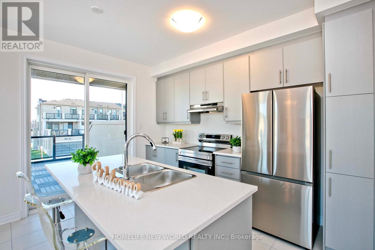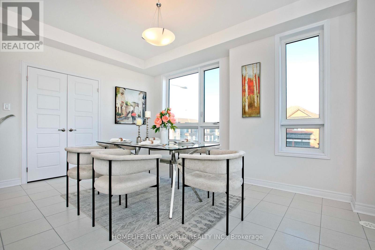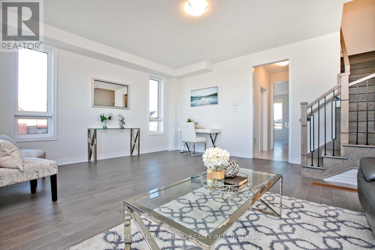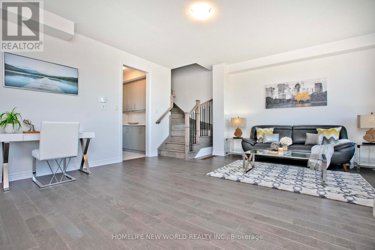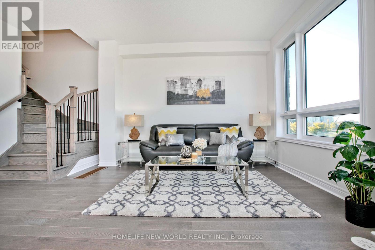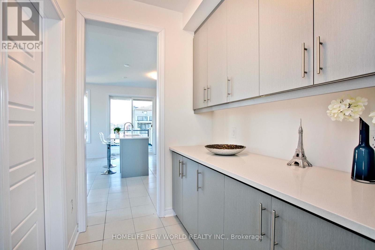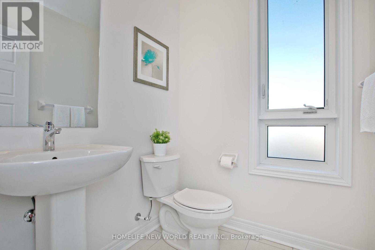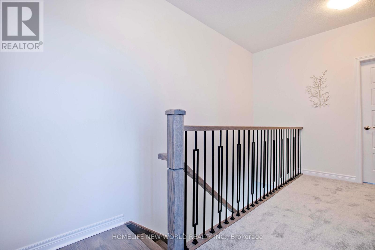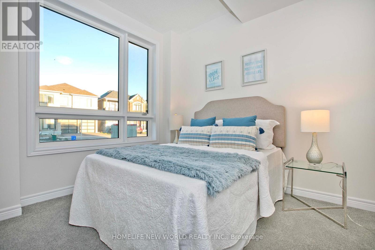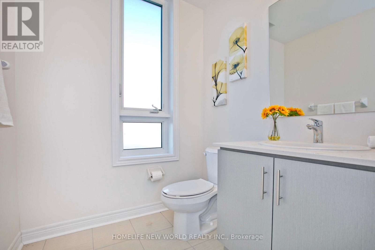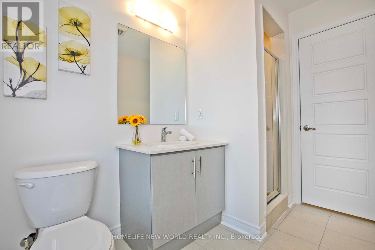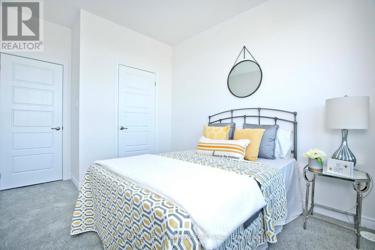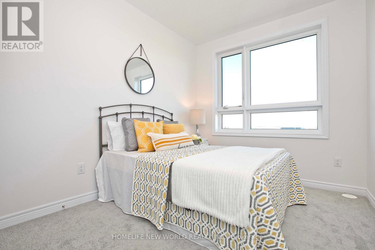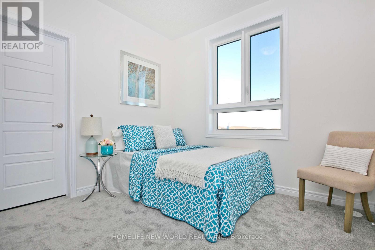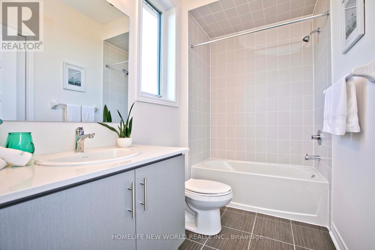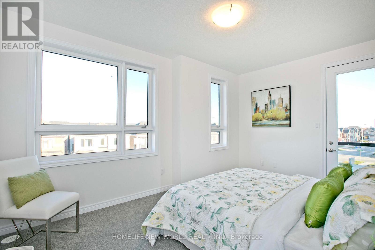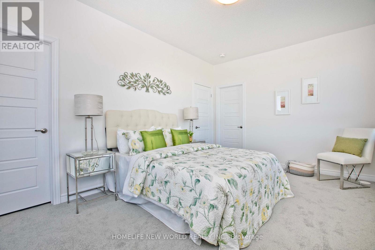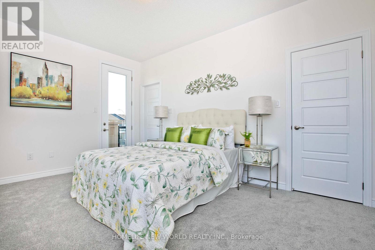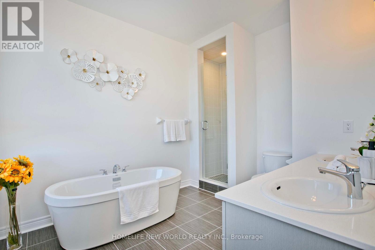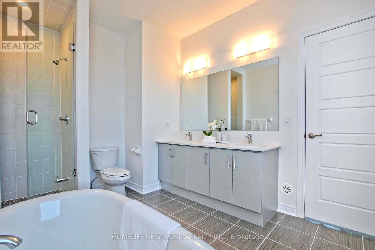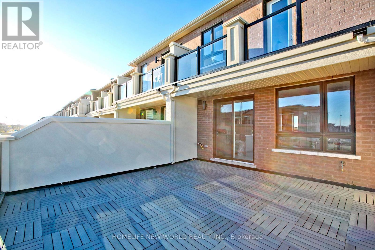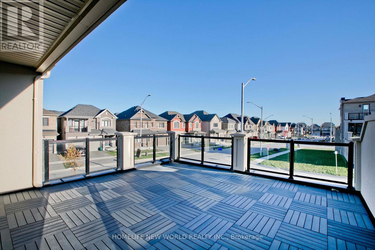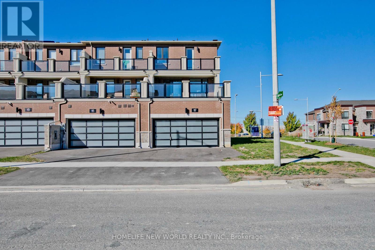117 Mumbai Drive Markham, Ontario L3S 0G3
$1,350,000
Corner Unit Freehold Townhouse Located At A New Sub-division In Markham. This Bright and Spacious 3-Bedroom Home Features an Open-Concept Layout, Laminated Floors on the Main and Second Floor, and a Modern Kitchen with Stainless Steel Appliances. Freshly Painted Throughout and Upgraded Fixtures. Double Car Garage With Double Car Private Driveway. $$$ Spent On UpgradesS . On The Ground Level, The Recreation Area As Big Family/Living Room . You Can Directly Access The Garage On This Level As Well. The Breakfast Area Walk Out To A Huge Terrace Which Is Good For Your Summer BBQ Parties. The Big Windows In The Open Concept Living And Dining Area Bring In Lots Of Sunlight. There Are 3 Spacious Bedrooms On The Third Floor. This Lovely House Close To All Kinds Of Amenities, Community Centre, Schools, Parks, Shops, And Restaurants. Minutes To Public Transit And Highways. (id:24801)
Property Details
| MLS® Number | N12471517 |
| Property Type | Single Family |
| Community Name | Middlefield |
| Parking Space Total | 4 |
Building
| Bathroom Total | 4 |
| Bedrooms Above Ground | 4 |
| Bedrooms Total | 4 |
| Age | New Building |
| Appliances | Dryer, Stove, Washer, Refrigerator |
| Basement Type | None |
| Construction Style Attachment | Attached |
| Cooling Type | None |
| Exterior Finish | Brick |
| Foundation Type | Concrete |
| Half Bath Total | 1 |
| Heating Fuel | Natural Gas |
| Heating Type | Forced Air |
| Stories Total | 3 |
| Size Interior | 2,000 - 2,500 Ft2 |
| Type | Row / Townhouse |
| Utility Water | Municipal Water |
Parking
| Attached Garage | |
| Garage |
Land
| Acreage | No |
| Sewer | Sanitary Sewer |
| Size Depth | 88 Ft ,8 In |
| Size Frontage | 29 Ft ,8 In |
| Size Irregular | 29.7 X 88.7 Ft |
| Size Total Text | 29.7 X 88.7 Ft |
Rooms
| Level | Type | Length | Width | Dimensions |
|---|---|---|---|---|
| Main Level | Living Room | 5.81 m | 3.67 m | 5.81 m x 3.67 m |
| Main Level | Dining Room | 5.81 m | 4.72 m | 5.81 m x 4.72 m |
| Main Level | Kitchen | 3.38 m | 4.39 m | 3.38 m x 4.39 m |
| Main Level | Eating Area | 3.72 m | 2.75 m | 3.72 m x 2.75 m |
| Upper Level | Primary Bedroom | 3.36 m | 4.82 m | 3.36 m x 4.82 m |
| Upper Level | Bedroom 3 | 2.98 m | 3.66 m | 2.98 m x 3.66 m |
| Upper Level | Bedroom 4 | 2.8 m | 3.48 m | 2.8 m x 3.48 m |
| Ground Level | Family Room | 3.33 m | 5.14 m | 3.33 m x 5.14 m |
| Ground Level | Bedroom | 3.67 m | 3.67 m | 3.67 m x 3.67 m |
https://www.realtor.ca/real-estate/29009260/117-mumbai-drive-markham-middlefield-middlefield
Contact Us
Contact us for more information
Tim Huang
Broker
201 Consumers Rd., Ste. 205
Toronto, Ontario M2J 4G8
(416) 490-1177
(416) 490-1928
www.homelifenewworld.com/
Jialin Lu
Salesperson
201 Consumers Rd., Ste. 205
Toronto, Ontario M2J 4G8
(416) 490-1177
(416) 490-1928
www.homelifenewworld.com/


