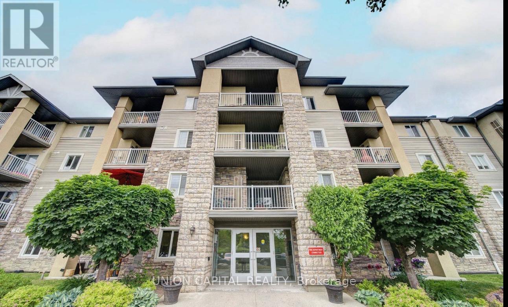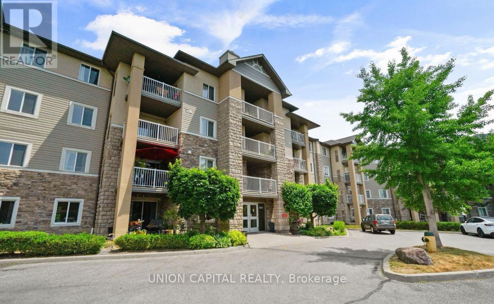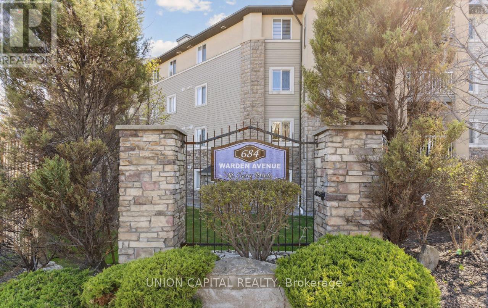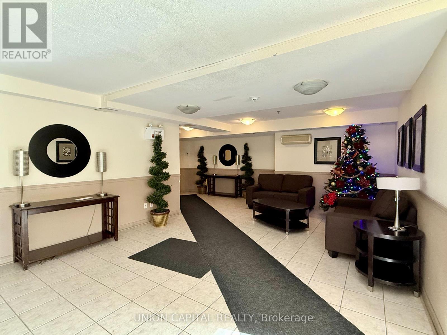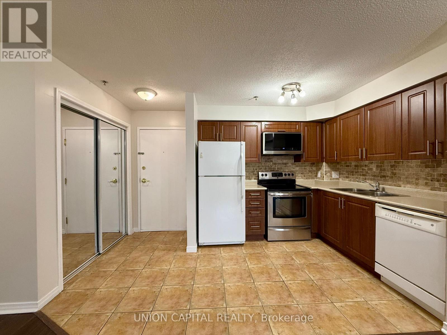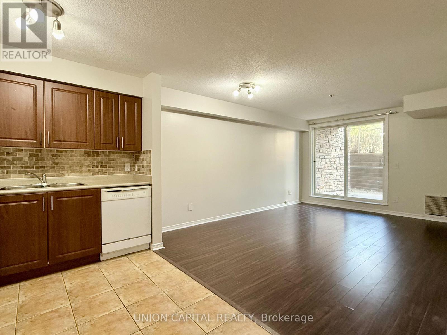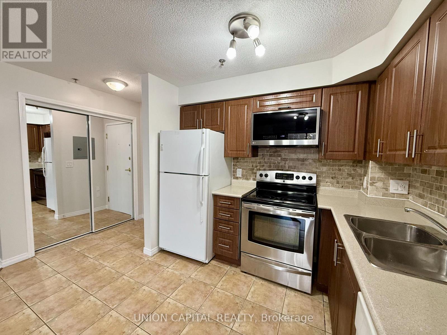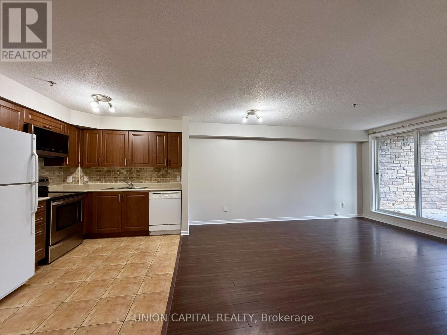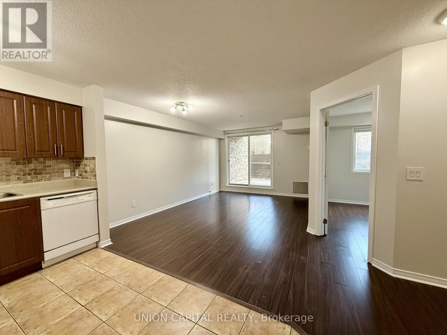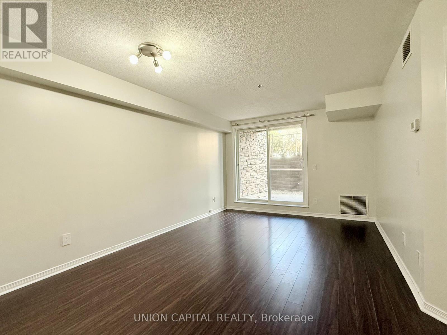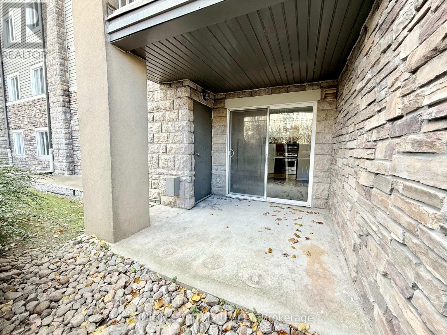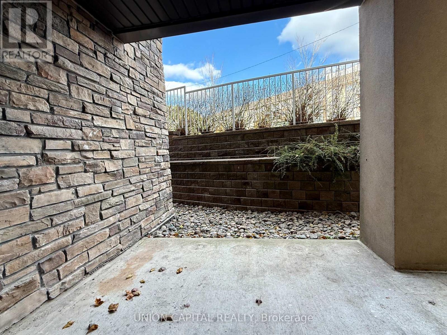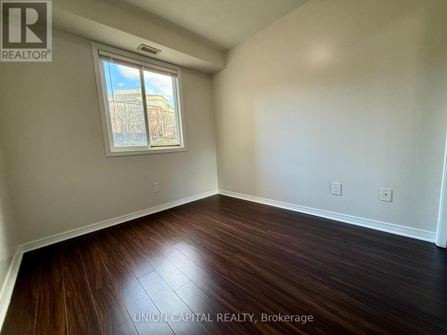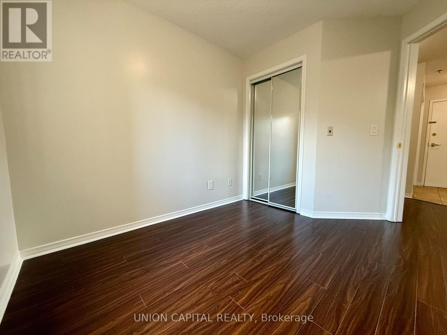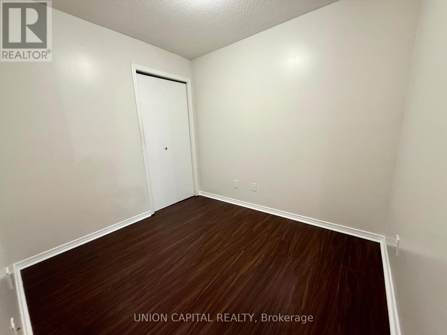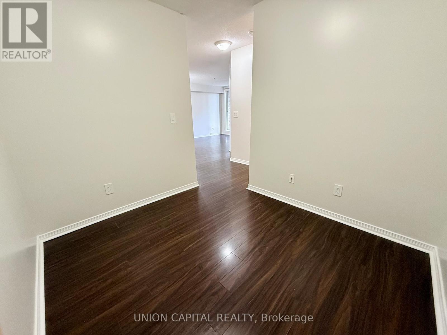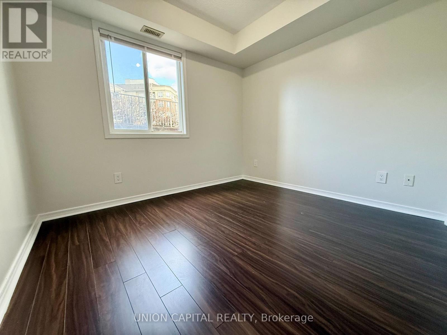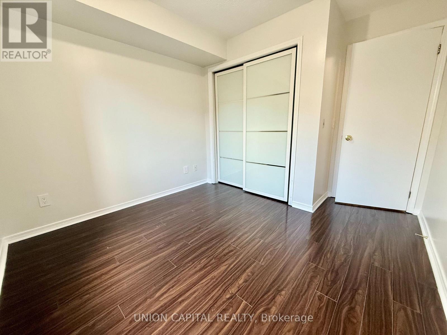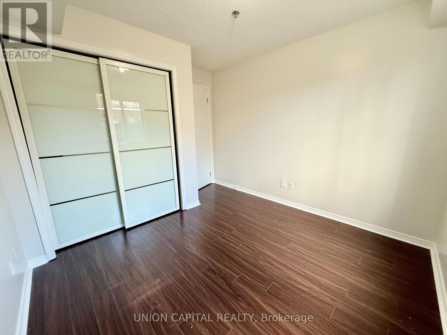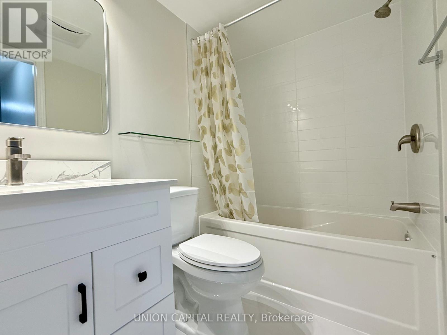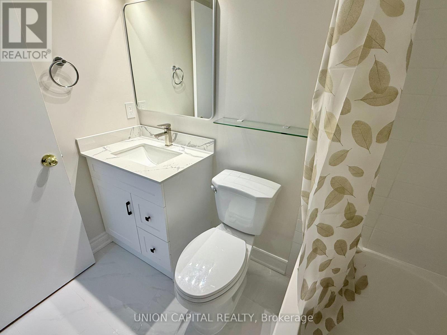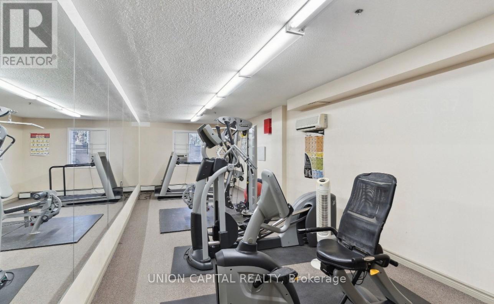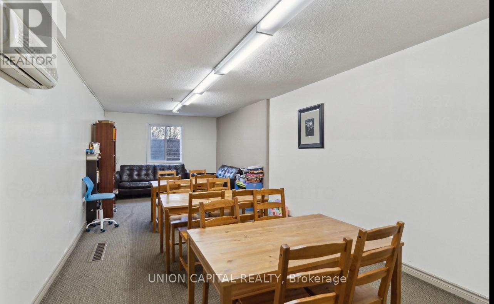117 - 684 Warden Avenue Toronto, Ontario M1L 4W4
$2,250 Monthly
Great value! Discover this charming and spacious 776 square feet 2 bedroom + den suite in a quiet, family friendly low-rise surrounded by nature and walking trails. Just minutes to Warden Station, TTC, shopping, schools, and the future Eglinton LRT, this location offers exceptional convenience. Enjoy the perks of condo living without the drawbacks of a large high-rise, including plentiful ground-level visitor parking. The suite features a newly renovated modern bathroom, fresh paint, and brand new light fixtures. The spacious den makes an excellent home office or guest room. Enjoy the ease of ground floor living and step out to your private patio, perfect for morning coffee or get-togethers. One underground parking space is included. (id:24801)
Property Details
| MLS® Number | E12560164 |
| Property Type | Single Family |
| Community Name | Clairlea-Birchmount |
| Amenities Near By | Park, Public Transit, Schools |
| Community Features | Pets Allowed With Restrictions |
| Features | Ravine, Balcony, Carpet Free, In Suite Laundry |
| Parking Space Total | 1 |
| View Type | View |
Building
| Bathroom Total | 1 |
| Bedrooms Above Ground | 2 |
| Bedrooms Below Ground | 1 |
| Bedrooms Total | 3 |
| Amenities | Security/concierge, Exercise Centre, Recreation Centre, Party Room, Visitor Parking, Separate Heating Controls |
| Appliances | Dishwasher, Dryer, Microwave, Hood Fan, Stove, Washer, Window Coverings, Refrigerator |
| Basement Type | None |
| Cooling Type | Central Air Conditioning |
| Exterior Finish | Brick |
| Flooring Type | Laminate |
| Heating Fuel | Natural Gas |
| Heating Type | Forced Air |
| Size Interior | 700 - 799 Ft2 |
| Type | Apartment |
Parking
| Underground | |
| Garage |
Land
| Acreage | No |
| Land Amenities | Park, Public Transit, Schools |
Rooms
| Level | Type | Length | Width | Dimensions |
|---|---|---|---|---|
| Flat | Living Room | 4.6 m | 3.36 m | 4.6 m x 3.36 m |
| Flat | Dining Room | 4.6 m | 3.36 m | 4.6 m x 3.36 m |
| Flat | Primary Bedroom | 2.77 m | 2.47 m | 2.77 m x 2.47 m |
| Flat | Bedroom 2 | 2.74 m | 2.45 m | 2.74 m x 2.45 m |
| Flat | Den | 2.76 m | 2.44 m | 2.76 m x 2.44 m |
Contact Us
Contact us for more information
Larissa Guan
Broker
(416) 889-2681
www.facebook.com/Larissa-Guan-Real-Estate-1197776776903657/
245 West Beaver Creek Rd #9b
Richmond Hill, Ontario L4B 1L1
(289) 317-1288
(289) 317-1289
HTTP://www.unioncapitalrealty.com


