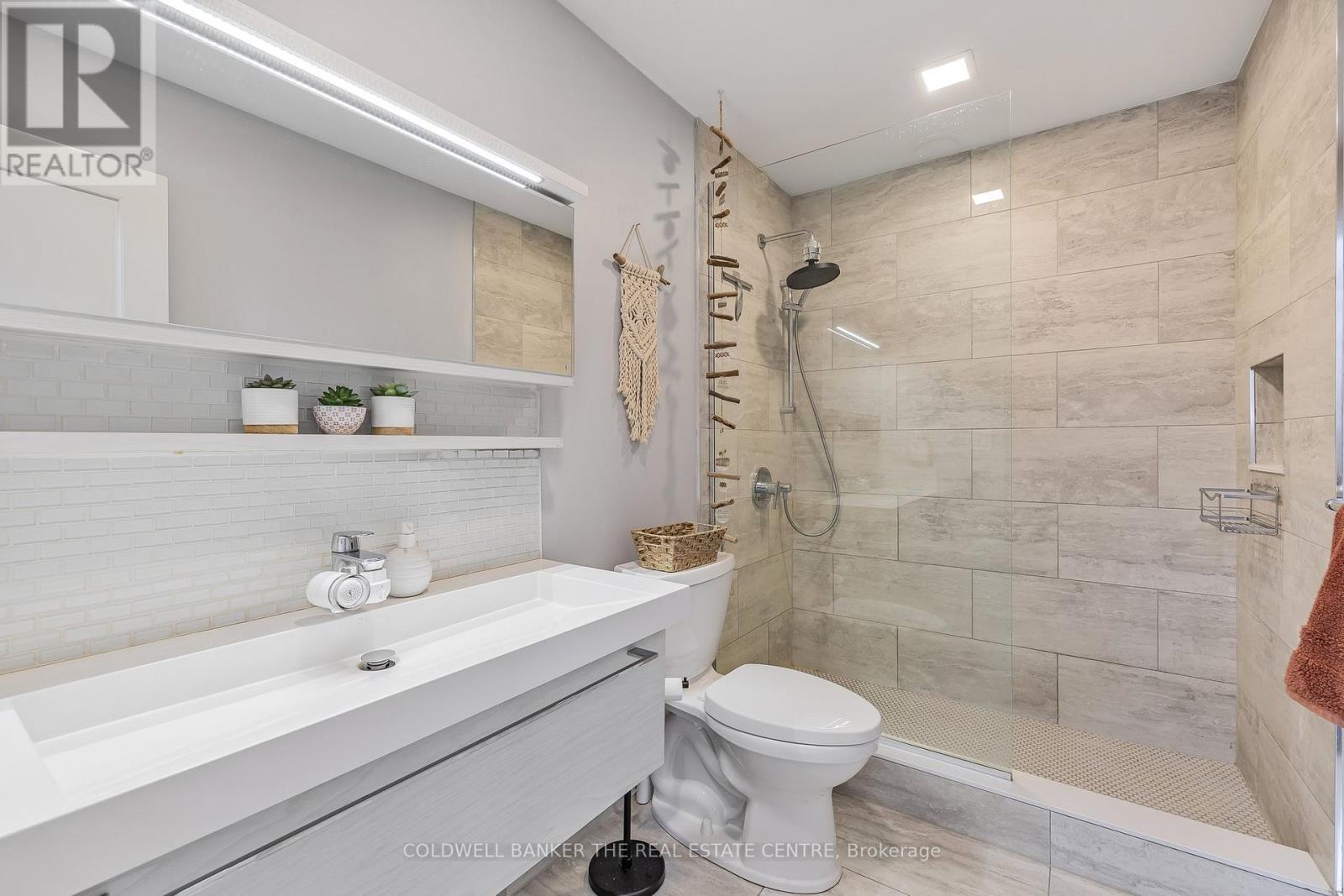117 - 543 Timothy Street Newmarket, Ontario L3Y 1R1
$725,000Maintenance, Heat, Electricity, Water, Common Area Maintenance, Insurance, Parking
$1,278.74 Monthly
Maintenance, Heat, Electricity, Water, Common Area Maintenance, Insurance, Parking
$1,278.74 MonthlyBeautiful 1-Bedroom + Den Unit In The Highly Coveted Specialty Lofts In Downtown Newmarket. This Main Floor Unit Was Recently Renovated & Includes A Newly Configured Kitchen W/Quartz Counters, Renovated Bathroom And Upgraded Flooring Which Is Ideal For The In-Floor Radiant Heat, as well as pets. This Unit Also Features The Sought After Den, Offering Extra Room For Home Office, 2nd Bdrm, Media Rm, Or Host Of Other Options! Lovely Garden View with easy access to parking area. New Windows installed in 2025. New Building Roof 2024. Must Be Seen To Be Appreciated! **** EXTRAS **** 914Sqft. Includes Locker, And Easy Access To Parking Space. Amenities: Gym, Games Rm, Media Rm, Party Rm, Board Rm, And Roof Top Balcony To Unwind And Watch Sunset. (id:24801)
Property Details
| MLS® Number | N11956982 |
| Property Type | Single Family |
| Community Name | Central Newmarket |
| Amenities Near By | Hospital, Park, Place Of Worship, Public Transit |
| Community Features | Pet Restrictions |
| Equipment Type | None |
| Features | Conservation/green Belt, Carpet Free |
| Parking Space Total | 1 |
| Rental Equipment Type | None |
| Structure | Patio(s) |
Building
| Bathroom Total | 1 |
| Bedrooms Above Ground | 1 |
| Bedrooms Below Ground | 1 |
| Bedrooms Total | 2 |
| Amenities | Exercise Centre, Recreation Centre, Party Room, Storage - Locker |
| Appliances | Blinds, Dishwasher, Dryer, Microwave, Refrigerator, Stove, Washer |
| Architectural Style | Loft |
| Exterior Finish | Brick |
| Flooring Type | Vinyl |
| Heating Fuel | Natural Gas |
| Heating Type | Radiant Heat |
| Size Interior | 900 - 999 Ft2 |
| Type | Apartment |
Land
| Acreage | No |
| Land Amenities | Hospital, Park, Place Of Worship, Public Transit |
| Landscape Features | Landscaped |
| Zoning Description | Res |
Rooms
| Level | Type | Length | Width | Dimensions |
|---|---|---|---|---|
| Main Level | Kitchen | 2.68 m | 3.11 m | 2.68 m x 3.11 m |
| Main Level | Dining Room | 1.59 m | 5.31 m | 1.59 m x 5.31 m |
| Main Level | Living Room | 3.17 m | 5.31 m | 3.17 m x 5.31 m |
| Main Level | Primary Bedroom | 4.11 m | 2.84 m | 4.11 m x 2.84 m |
| Main Level | Den | 3.75 m | 2.8 m | 3.75 m x 2.8 m |
Contact Us
Contact us for more information
Darcy Toombs
Broker
www.toombsteam.ca/
www.facebook.com/ToombsTeam
twitter.com/darcytoombs
www.linkedin.com/in/darcytoombs
425 Davis Dr
Newmarket, Ontario L3Y 2P1
(905) 895-8615
(905) 895-0314
Brenda Ernst
Salesperson
(800) 990-3266
www.brendaernst.ca/
425 Davis Dr
Newmarket, Ontario L3Y 2P1
(905) 895-8615
(905) 895-0314










































