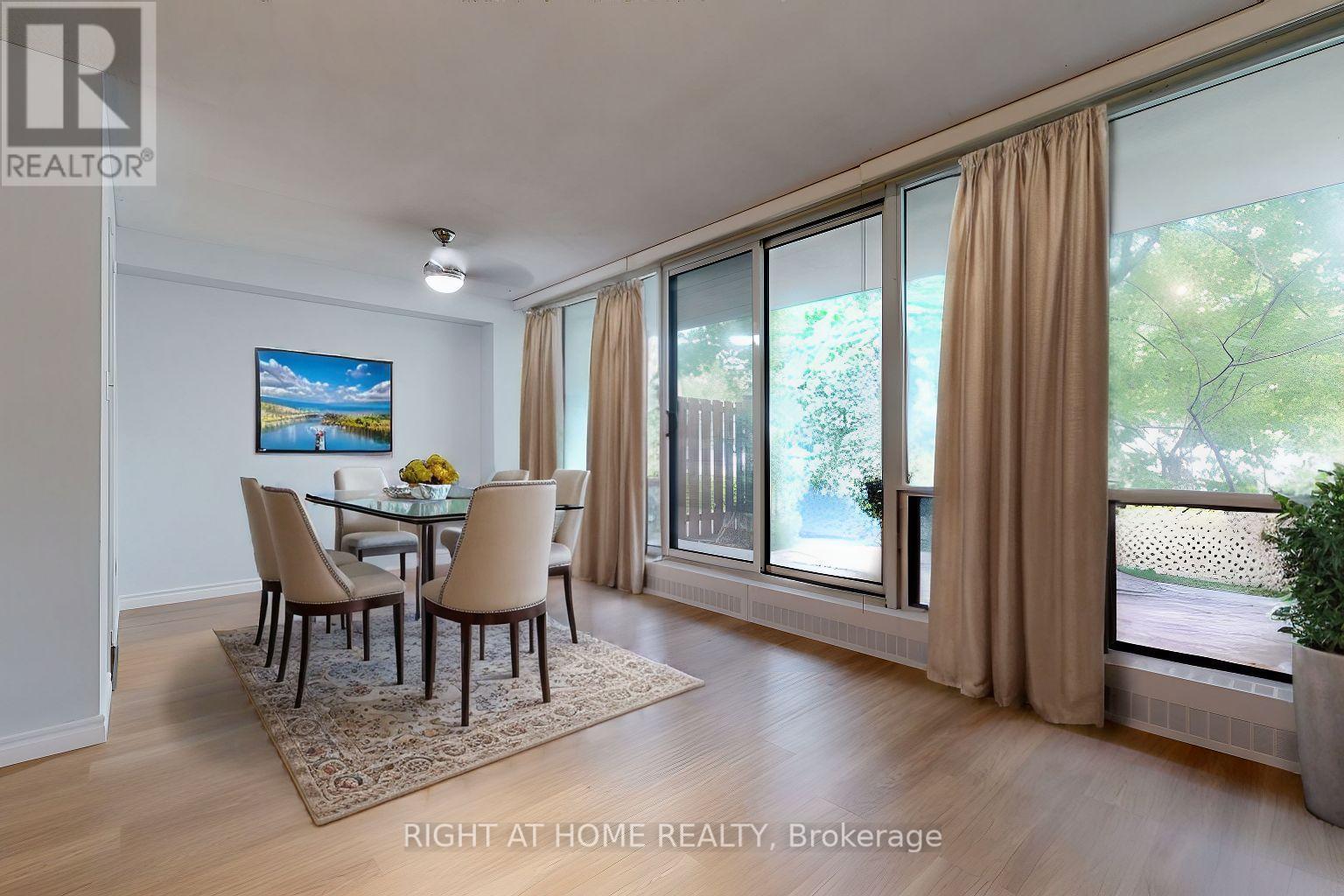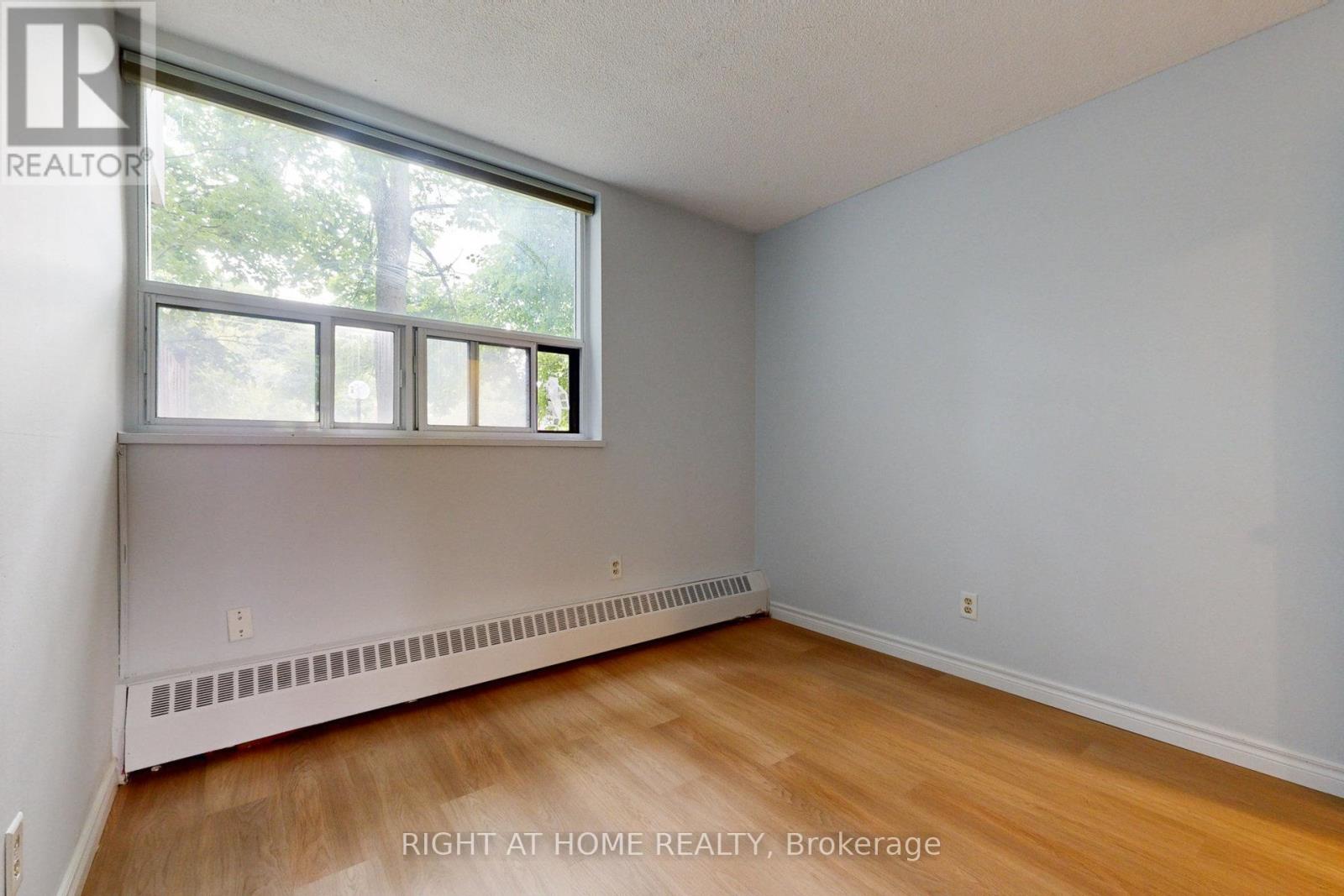117 - 10 Sunrise Avenue Toronto, Ontario M4A 2R1
$529,900Maintenance, Heat, Cable TV, Water, Common Area Maintenance, Parking, Insurance
$912 Monthly
Maintenance, Heat, Cable TV, Water, Common Area Maintenance, Parking, Insurance
$912 MonthlyWelcome to a move-in ready and rarely offered 3 bedroom main floor suite in an in-demand low rise building. Light filled and spacious unit with an open-concept layout, access to a private and BBQ friendly outdoor area. The primary bedroom is generously-sized and has plenty of natural light, complete with a walk in closet and ensuite 2-piece bathroom. Two other bedrooms with double closets and large windows. The building is well-cared for with an onsite superintendent and property manager. Outdoor pool and private playground is perfect for families with kids. Avoid elevator issues and enjoy the convenience of main floor living with easy access to shopping, dining, public transit, parks and schools. **** EXTRAS **** 1 Parking and 1 Locker (id:24801)
Property Details
| MLS® Number | C11954317 |
| Property Type | Single Family |
| Community Name | Victoria Village |
| Amenities Near By | Public Transit, Schools |
| Community Features | Pet Restrictions, Community Centre |
| Features | Carpet Free |
| Parking Space Total | 1 |
Building
| Bathroom Total | 2 |
| Bedrooms Above Ground | 3 |
| Bedrooms Total | 3 |
| Amenities | Visitor Parking, Storage - Locker |
| Appliances | Dishwasher, Dryer, Refrigerator, Stove, Washer |
| Exterior Finish | Brick |
| Flooring Type | Tile |
| Half Bath Total | 1 |
| Heating Fuel | Natural Gas |
| Heating Type | Radiant Heat |
| Size Interior | 1,000 - 1,199 Ft2 |
| Type | Apartment |
Parking
| Underground |
Land
| Acreage | No |
| Land Amenities | Public Transit, Schools |
| Landscape Features | Landscaped |
Rooms
| Level | Type | Length | Width | Dimensions |
|---|---|---|---|---|
| Main Level | Living Room | 6.38 m | 3.26 m | 6.38 m x 3.26 m |
| Main Level | Dining Room | 2.25 m | 2.96 m | 2.25 m x 2.96 m |
| Main Level | Kitchen | 3.33 m | 2.08 m | 3.33 m x 2.08 m |
| Main Level | Primary Bedroom | 4.54 m | 3.83 m | 4.54 m x 3.83 m |
| Main Level | Bedroom 2 | 3.24 m | 2.47 m | 3.24 m x 2.47 m |
| Main Level | Bedroom 3 | 3.23 m | 2.95 m | 3.23 m x 2.95 m |
Contact Us
Contact us for more information
Rose Goring
Broker
130 Queens Quay East #506
Toronto, Ontario M5V 3Z6
(416) 383-9525
(416) 391-0013




























