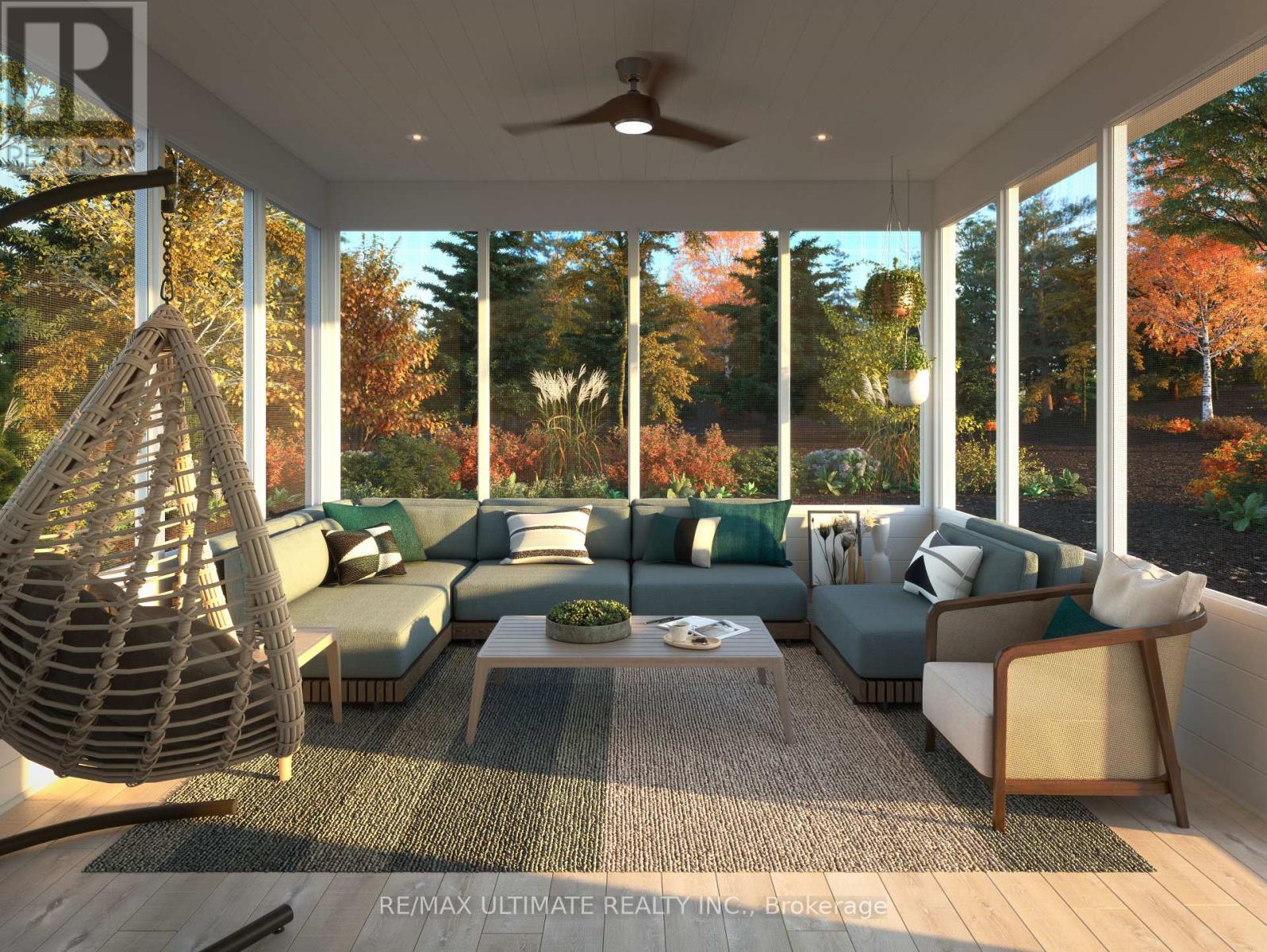1166 Echo Hills Road Huntsville, Ontario P1H 0K1
$1,700,000
Amazing Opportunity To own the most premium Lot in Northern Lights Of Muskoka, Back to Beautiful Pond, 1.58 acres with walking distance to all amenities , 2861 Sq.Ft Of Exquisite Modern Design Detached Located In The Master Plan Community Of Huntsville With walking distance to Signature Club (Infinity pool, BBQ & an exclusive restaurant)* Sun-Filled Spacious Open Concept Layout,4 bedroom+ office/3 bath & Muskoka room* Mud Room* Main Floor Home Office* Main Floor Primary Bedroom* Main Floor Laundry* Large Family Room With Open To Above Ceiling* Contemporary Gas Fireplace* Gourmet Chef's Kitchen. Surrounded by 180 degrees panoramic views of pristine lakes and lush forests. Great opportunity for short-term rental or seasonal rental with concierge service. Property boasts all upgraded & modern finishes. Surrounded by year-round activities: biking, hiking, snowmobile trails, golf courses & ski slopes. Close to Algonquin Park, Arrowhead Park. (id:24801)
Property Details
| MLS® Number | X9360605 |
| Property Type | Single Family |
| Features | Carpet Free |
| Parking Space Total | 6 |
| View Type | Direct Water View |
| Water Front Type | Waterfront |
Building
| Bathroom Total | 3 |
| Bedrooms Above Ground | 4 |
| Bedrooms Total | 4 |
| Basement Development | Unfinished |
| Basement Type | N/a (unfinished) |
| Construction Style Attachment | Detached |
| Cooling Type | Central Air Conditioning |
| Exterior Finish | Stone |
| Fireplace Present | Yes |
| Flooring Type | Hardwood |
| Foundation Type | Concrete |
| Half Bath Total | 1 |
| Heating Fuel | Natural Gas |
| Heating Type | Forced Air |
| Stories Total | 2 |
| Size Interior | 2,500 - 3,000 Ft2 |
| Type | House |
| Utility Water | Municipal Water |
Parking
| Attached Garage |
Land
| Access Type | Public Road |
| Acreage | No |
| Sewer | Sanitary Sewer |
| Size Total Text | 1/2 - 1.99 Acres |
| Surface Water | Lake/pond |
Rooms
| Level | Type | Length | Width | Dimensions |
|---|---|---|---|---|
| Second Level | Bedroom 2 | 4.42 m | 3.65 m | 4.42 m x 3.65 m |
| Second Level | Bedroom 3 | 3.2 m | 3.55 m | 3.2 m x 3.55 m |
| Second Level | Bedroom 4 | 3.04 m | 3.4 m | 3.04 m x 3.4 m |
| Ground Level | Kitchen | 5.48 m | 4.26 m | 5.48 m x 4.26 m |
| Ground Level | Great Room | 5.48 m | 4.87 m | 5.48 m x 4.87 m |
| Ground Level | Primary Bedroom | 4.42 m | 3.65 m | 4.42 m x 3.65 m |
| Ground Level | Office | 3.35 m | 3.78 m | 3.35 m x 3.78 m |
| Ground Level | Sunroom | Measurements not available |
https://www.realtor.ca/real-estate/27449083/1166-echo-hills-road-huntsville
Contact Us
Contact us for more information
Samim Mohseni
Broker
www.facebook.com/Samim-Mohseni-Realtor-1452275251677072/
1739 Bayview Ave.
Toronto, Ontario M4G 3C1
(416) 487-5131
(416) 487-1750
www.remaxultimate.com
David Vu
Broker
(888) 915-5050
www.gta-homes.com/
www.facebook.com/gtadashhomes
twitter.com/gtadashhomes
1739 Bayview Ave.
Toronto, Ontario M4G 3C1
(416) 487-5131
(416) 487-1750
www.remaxultimate.com














