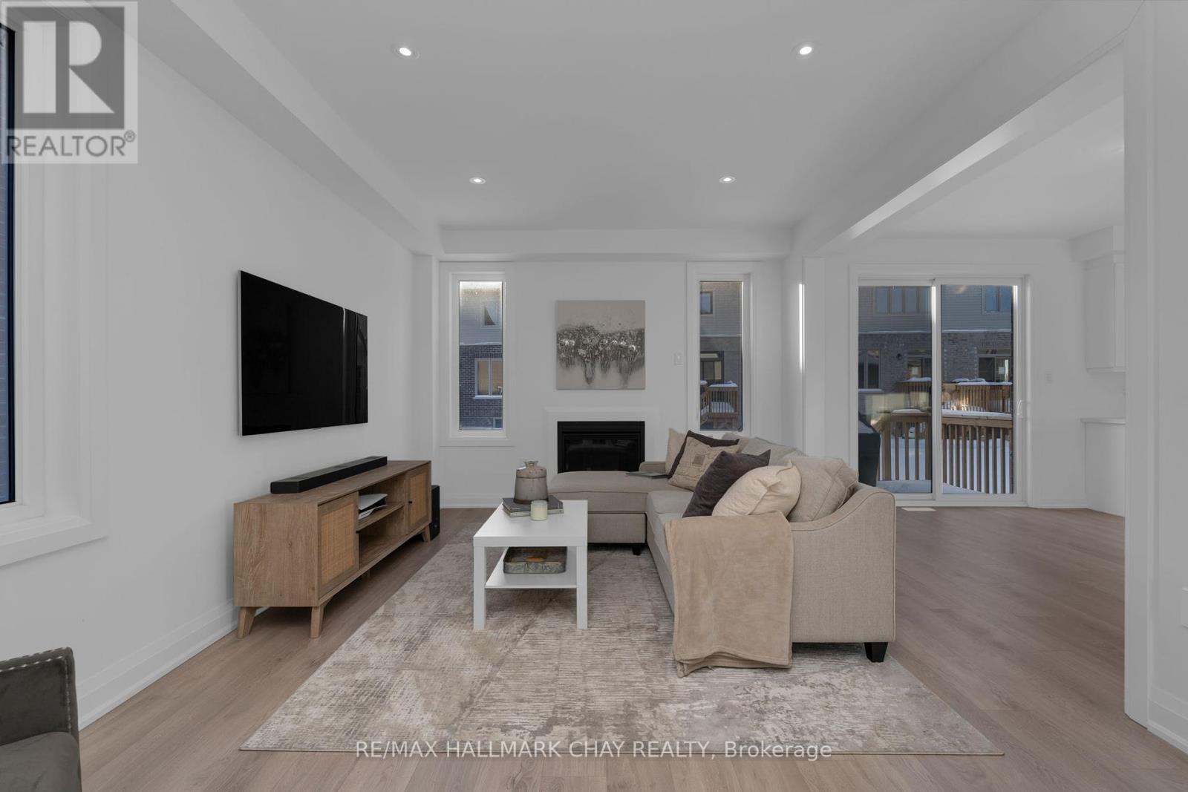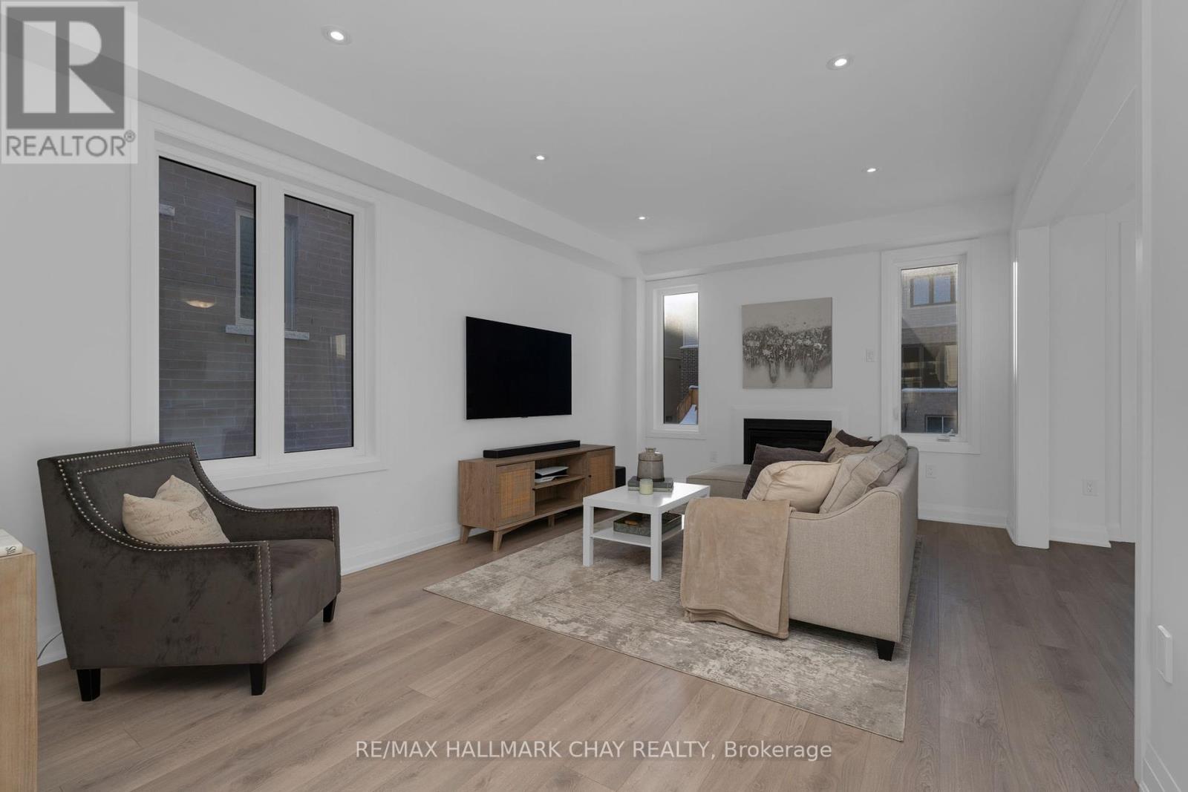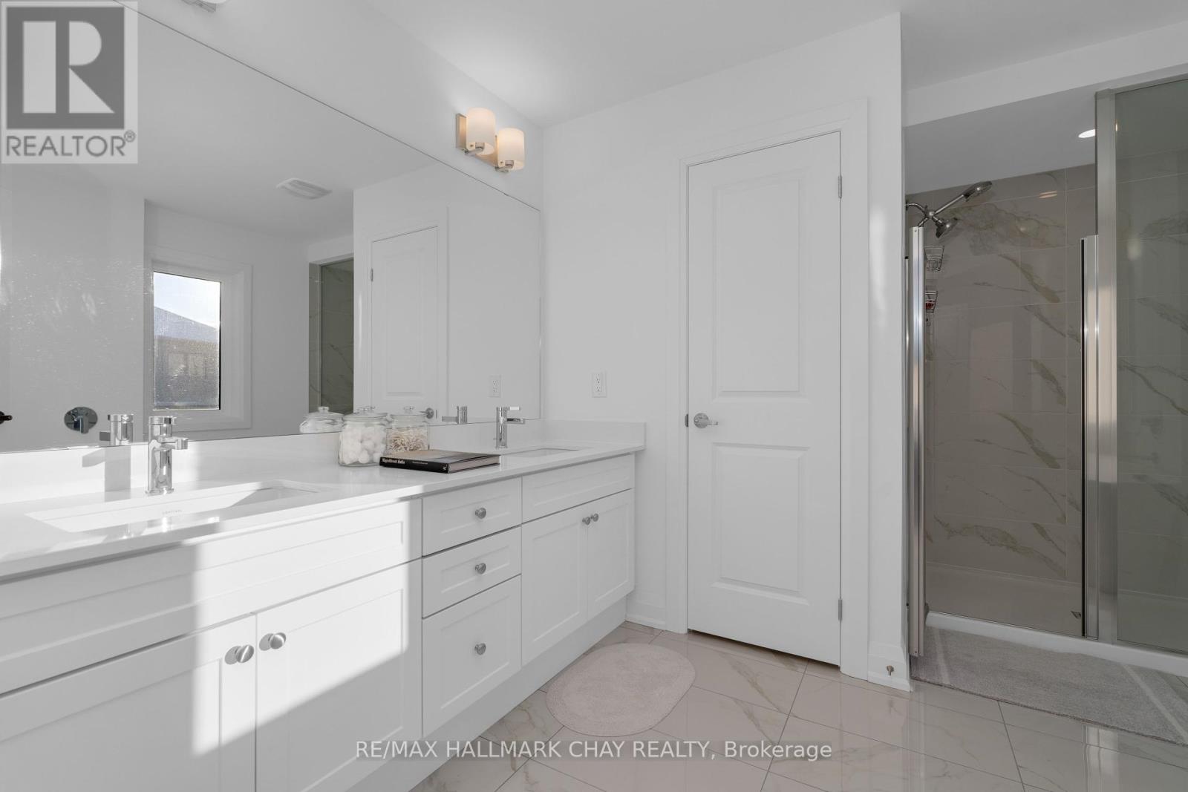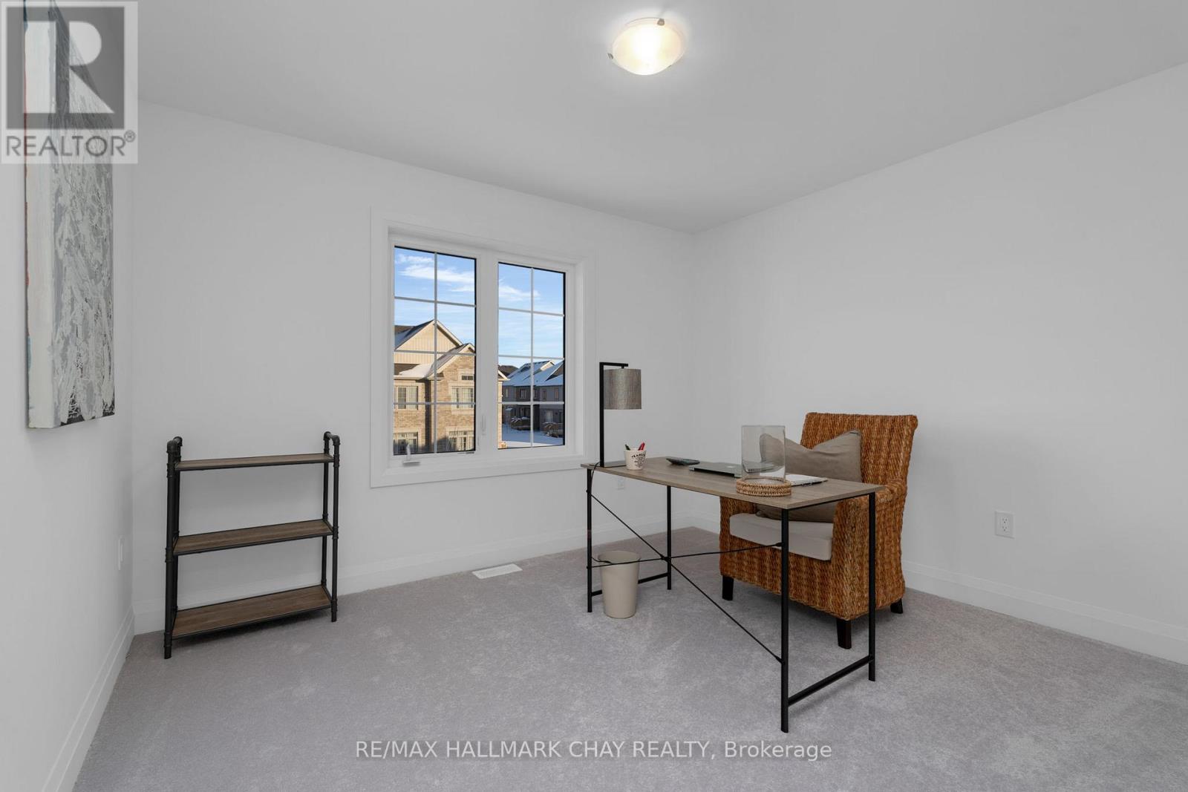116 West Oak Trail Barrie, Ontario L9S 2Z4
$939,000
PRESENTING 116 West Oak Trail in Barrie's sought after south end! Two storey detached with double car garage - 3 bedrooms + den with 3 baths, and over 2,000 of functional living space - ideal for a busy household! This newly built home showcases stylish neutral decor and white cabinetry in kitchen and bathrooms. Design and form throughout - conveniences and thoughtfulness in every aspect. Welcoming front porch leads you to the open and bright foyer (door with window and side lights) with a large walk in closet to keep the all season gear under control - boots and coats and bags! Main floor offers 2pc, mud room, storage and inside access to the garage. Open concept main living space flows from the foyer to the rear 8' sliding doors, large well-designed and over-sized kitchen with eating area. Quartz countertops, full height cabinets, stunning s/s luxury appliances and extra storage via large pantry! The open concept continues to the living room for ease of conversation, entertaining, enhanced family time. Full height windows bathe the main level with natural light, with the addition of many pot lights to control the ambiance in the darker hours. Living room with gas fireplace adding warmth on a cool evening. You will find the attention to design and function continues to the private upper level. Primary with large walk in closet, exquisite ensuite featuring soaker tub, separate glass shower, gorgeous double vanity. Two good sized bedrooms and main bath complete this upper level. Of note - the office space / den / study zone, as shown, can easily be repurposed to a 4th bedroom. Full, unfinished lower level awaits your vision for this additional living space - rec room, bedrooms, office - the choice is yours! This new development offers a family-centric community with easy access to schools, parks, transportation (bus, GO Train, commuter routes), shopping, restaurants, services and year around recreation! Welcome Home **** EXTRAS **** Luxury Appliances, as shown in kitchen and laundry. (id:24801)
Property Details
| MLS® Number | S11937321 |
| Property Type | Single Family |
| Community Name | Innis-Shore |
| Amenities Near By | Schools, Public Transit, Hospital |
| Community Features | Community Centre |
| Equipment Type | Water Heater |
| Features | Irregular Lot Size |
| Parking Space Total | 6 |
| Rental Equipment Type | Water Heater |
| Structure | Porch, Deck |
Building
| Bathroom Total | 3 |
| Bedrooms Above Ground | 3 |
| Bedrooms Below Ground | 1 |
| Bedrooms Total | 4 |
| Amenities | Fireplace(s) |
| Basement Development | Unfinished |
| Basement Type | Full (unfinished) |
| Construction Style Attachment | Detached |
| Cooling Type | Central Air Conditioning |
| Exterior Finish | Brick |
| Fire Protection | Smoke Detectors |
| Fireplace Present | Yes |
| Fireplace Total | 1 |
| Foundation Type | Poured Concrete |
| Half Bath Total | 1 |
| Heating Fuel | Natural Gas |
| Heating Type | Forced Air |
| Stories Total | 2 |
| Size Interior | 2,000 - 2,500 Ft2 |
| Type | House |
| Utility Water | Municipal Water |
Parking
| Attached Garage |
Land
| Acreage | No |
| Land Amenities | Schools, Public Transit, Hospital |
| Sewer | Sanitary Sewer |
| Size Depth | 106 Ft |
| Size Frontage | 38 Ft |
| Size Irregular | 38 X 106 Ft ; 106.21 X 38.06 X 102.20 X 38.28 |
| Size Total Text | 38 X 106 Ft ; 106.21 X 38.06 X 102.20 X 38.28|under 1/2 Acre |
| Surface Water | Lake/pond |
| Zoning Description | Res |
Rooms
| Level | Type | Length | Width | Dimensions |
|---|---|---|---|---|
| Second Level | Bedroom | 3.76 m | 5.61 m | 3.76 m x 5.61 m |
| Second Level | Bedroom 2 | 3.2 m | 3.53 m | 3.2 m x 3.53 m |
| Second Level | Bedroom 3 | 3.38 m | 3.61 m | 3.38 m x 3.61 m |
| Second Level | Bedroom 4 | 3.63 m | 2.72 m | 3.63 m x 2.72 m |
| Second Level | Bathroom | 3.61 m | 2.95 m | 3.61 m x 2.95 m |
| Basement | Recreational, Games Room | 8.99 m | 5.77 m | 8.99 m x 5.77 m |
| Main Level | Kitchen | 4.0936 m | 2.2 m | 4.0936 m x 2.2 m |
| Main Level | Living Room | 3.66 m | 5.77 m | 3.66 m x 5.77 m |
| Main Level | Dining Room | 4.09 m | 2.46 m | 4.09 m x 2.46 m |
| Main Level | Mud Room | 1.55 m | 1.24 m | 1.55 m x 1.24 m |
| Main Level | Bathroom | 1.68 m | 1.85 m | 1.68 m x 1.85 m |
Utilities
| Cable | Available |
| Sewer | Installed |
https://www.realtor.ca/real-estate/27834528/116-west-oak-trail-barrie-innis-shore-innis-shore
Contact Us
Contact us for more information
Scott Woolsey
Salesperson
(705) 722-5246
218 Bayfield St, 100078 & 100431
Barrie, Ontario L4M 3B6
(705) 722-7100
(705) 722-5246
www.remaxchay.com/
Steve Knowles
Broker
218 Bayfield St, 100078 & 100431
Barrie, Ontario L4M 3B6
(705) 722-7100
(705) 722-5246
www.remaxchay.com/











































