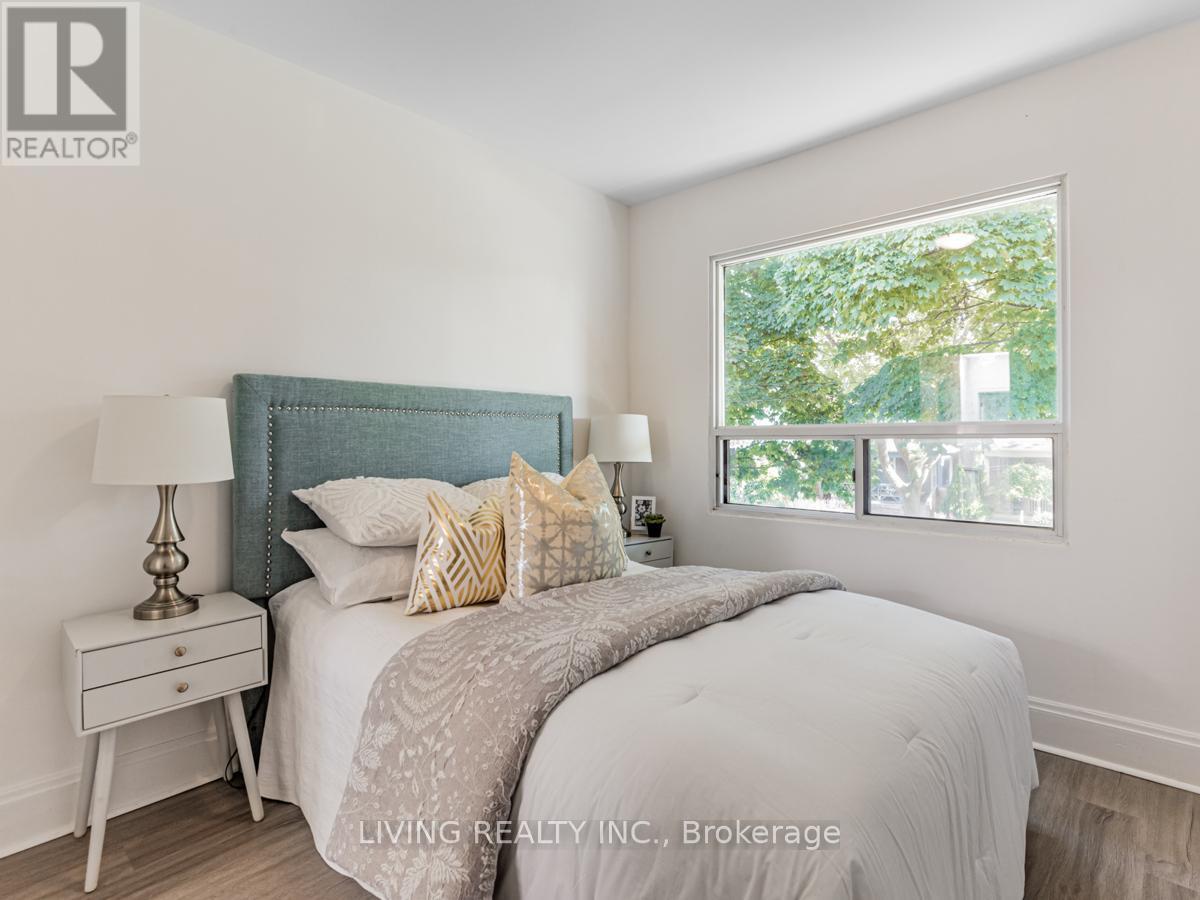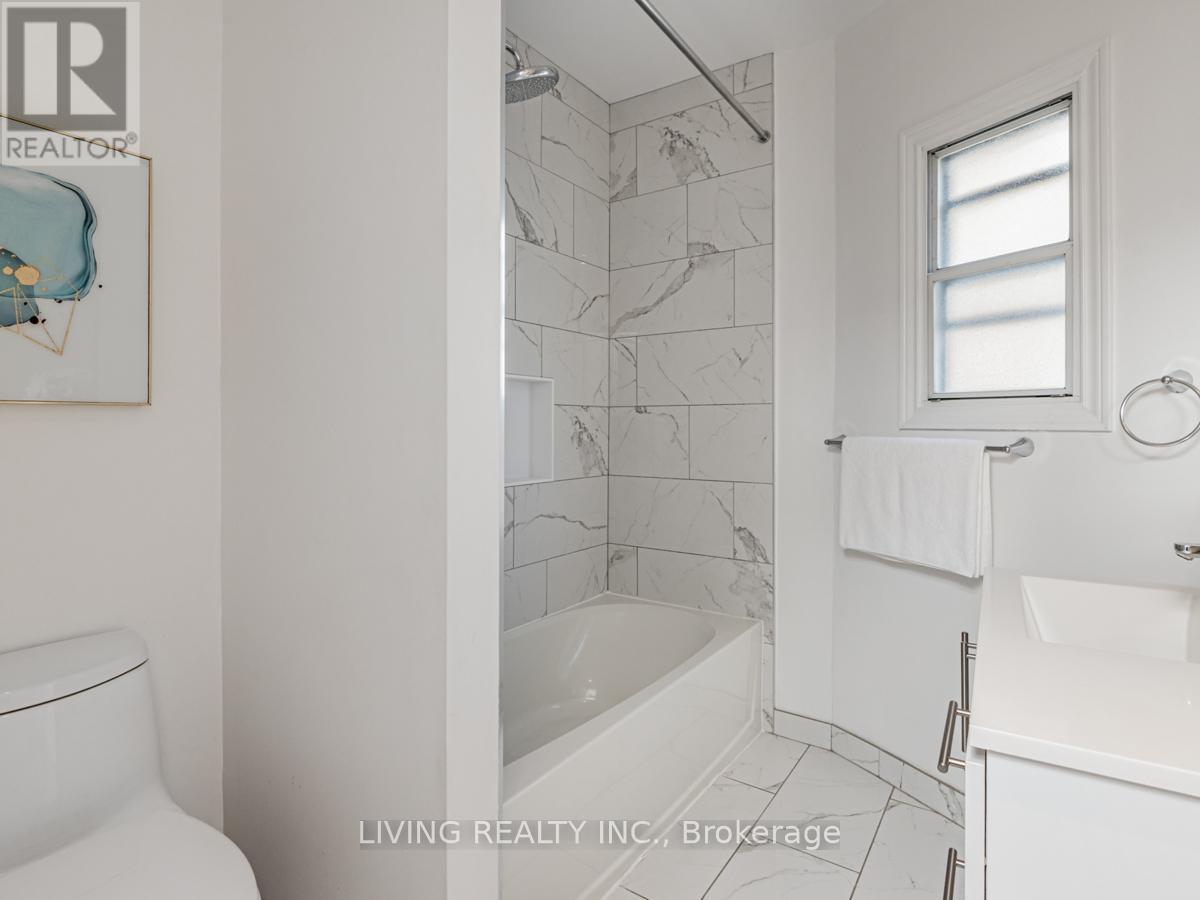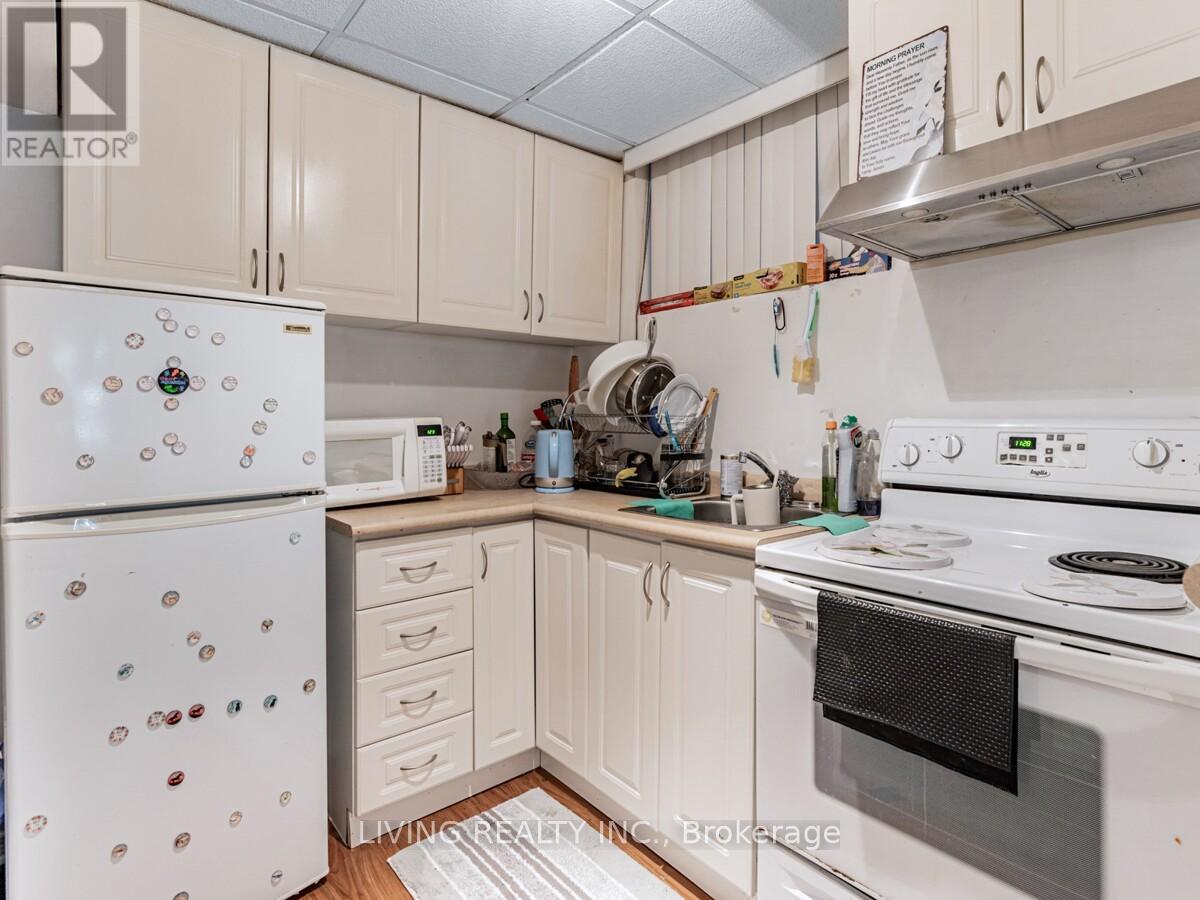116 Roseheath Avenue Toronto, Ontario M4C 3P5
$1,190,000
Amazing Location In A Park Like Setting! A Lovely 3 Bedrooms Semi-Detached Sun-filled Home With Separate Entrance, Walk Out Basement (Currently Tenanted) W/Immediate Rental Income. Newly Renovated Kitchen, Bathroom and Flooring, Freshly Painted. Skylights On 2nd Floor. Bright & Welcoming Family Home W/Modern Design! Convenient Location Just South of Danforth, 8 Mins Walk To Coxwell Subway Station! 5 Mins Walk To School! Minutes To Restaurants And Park. A Home That You Don't Want To Miss Out. 2 Private Parking Spots At Rear Laneway. **** EXTRAS **** S/S Appliances: Gas Stove, Fridge, B/I Dishwasher, Exhaust Fan & Stacked White Washer Dryer On MainFl. Fridge, Stove, Washer & Dryer in Basement (As Is). No Survey. Seller Does Not Warrant OrRepresent Retrofit/Legal Status Of Bsmt Apt (id:24801)
Property Details
| MLS® Number | E9507393 |
| Property Type | Single Family |
| Community Name | Woodbine Corridor |
| Amenities Near By | Park, Public Transit, Schools |
| Parking Space Total | 2 |
Building
| Bathroom Total | 2 |
| Bedrooms Above Ground | 3 |
| Bedrooms Total | 3 |
| Basement Development | Finished |
| Basement Features | Separate Entrance, Walk Out |
| Basement Type | N/a (finished) |
| Construction Style Attachment | Semi-detached |
| Cooling Type | Central Air Conditioning |
| Exterior Finish | Brick |
| Flooring Type | Laminate |
| Heating Fuel | Natural Gas |
| Heating Type | Forced Air |
| Stories Total | 2 |
| Type | House |
| Utility Water | Municipal Water |
Land
| Acreage | No |
| Land Amenities | Park, Public Transit, Schools |
| Sewer | Sanitary Sewer |
| Size Depth | 100 Ft ,1 In |
| Size Frontage | 14 Ft ,10 In |
| Size Irregular | 14.85 X 100.13 Ft |
| Size Total Text | 14.85 X 100.13 Ft |
Rooms
| Level | Type | Length | Width | Dimensions |
|---|---|---|---|---|
| Second Level | Primary Bedroom | Measurements not available | ||
| Second Level | Bedroom 2 | Measurements not available | ||
| Second Level | Bedroom 3 | Measurements not available | ||
| Basement | Great Room | Measurements not available | ||
| Basement | Kitchen | Measurements not available | ||
| Ground Level | Living Room | Measurements not available | ||
| Ground Level | Dining Room | Measurements not available | ||
| Ground Level | Kitchen | Measurements not available |
Contact Us
Contact us for more information
Angela Zhou
Salesperson
8 Steelcase Rd W Unit A
Markham, Ontario L3R 1B2
(905) 474-0500
(905) 474-0482
www.livingrealty.com
Angela Yau-Shun Mak
Broker
8 Steelcase Rd W Unit C
Markham, Ontario L3R 1B2
(905) 474-1772
(905) 474-0482
www.livingrealty.com/






































