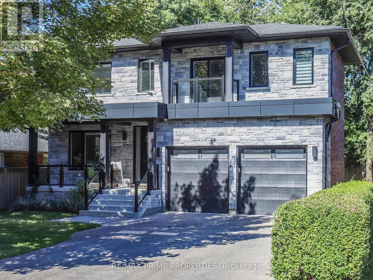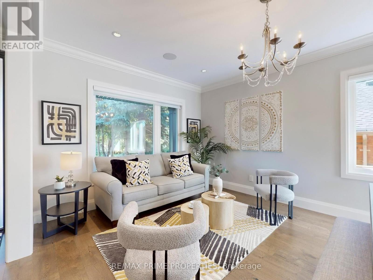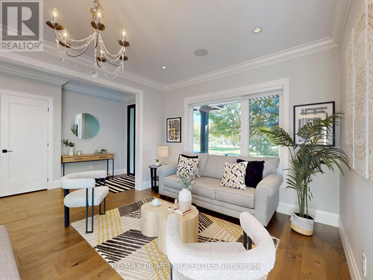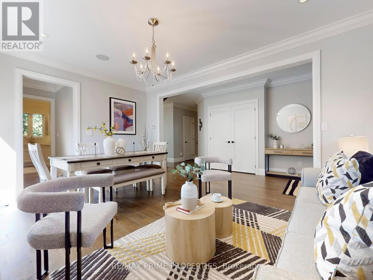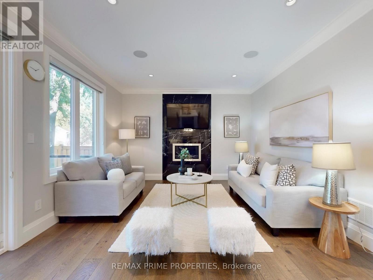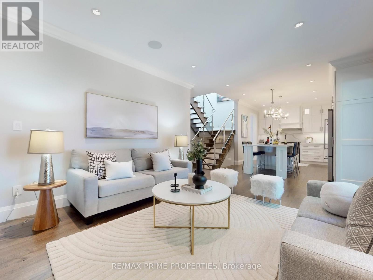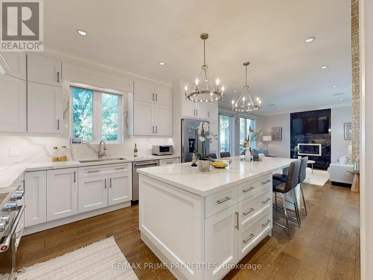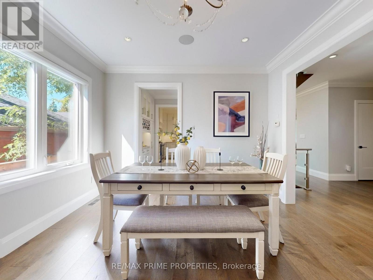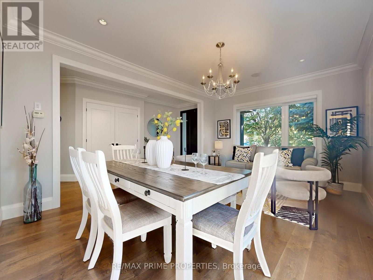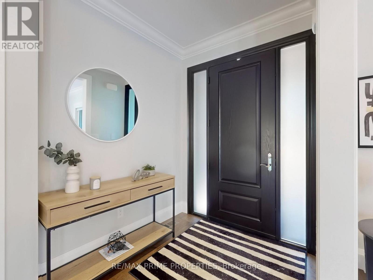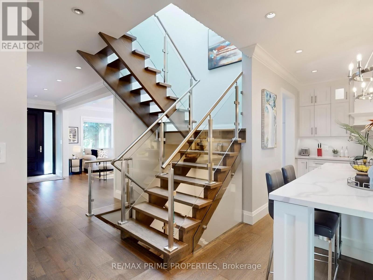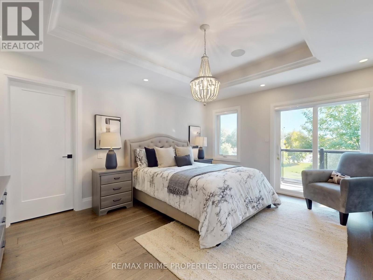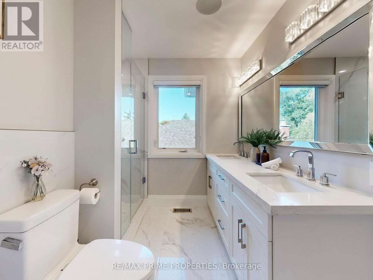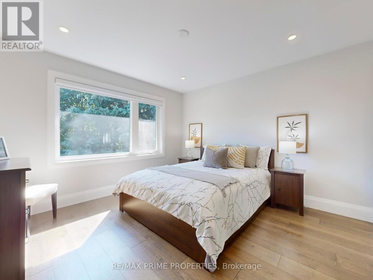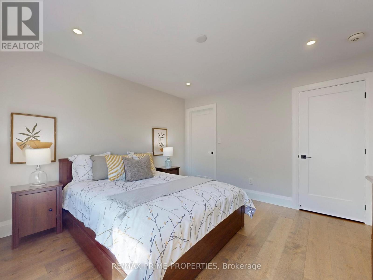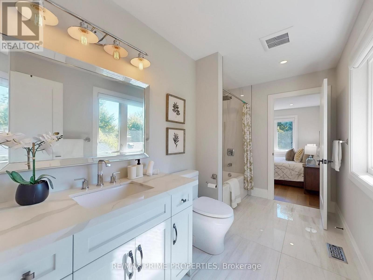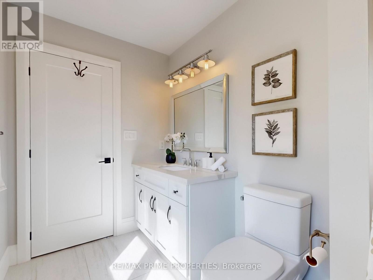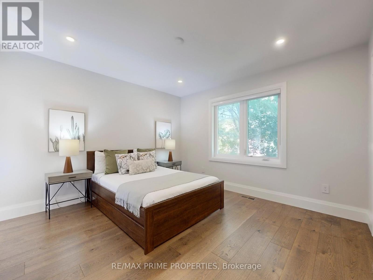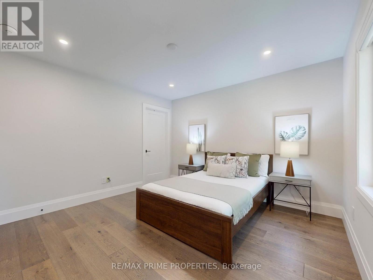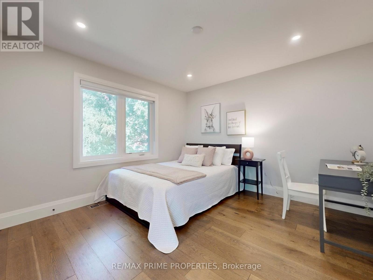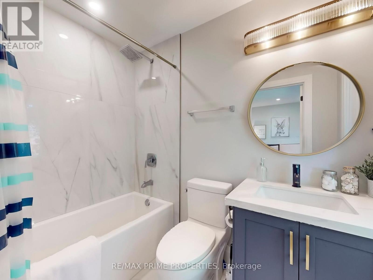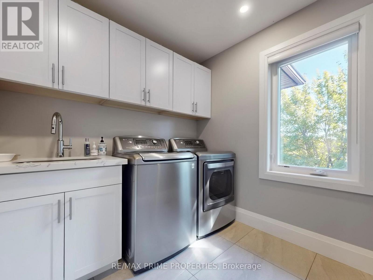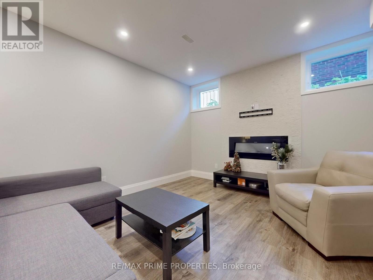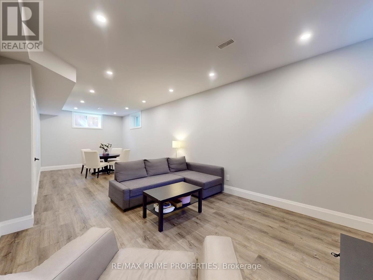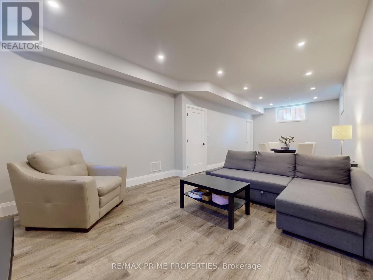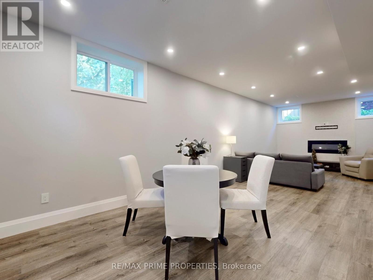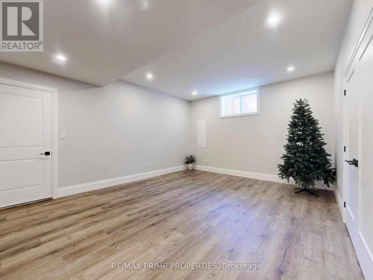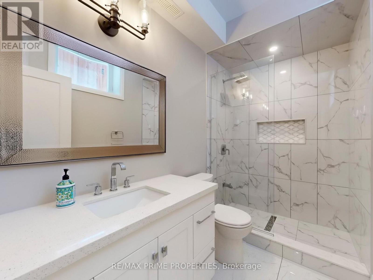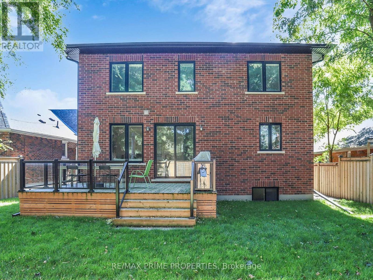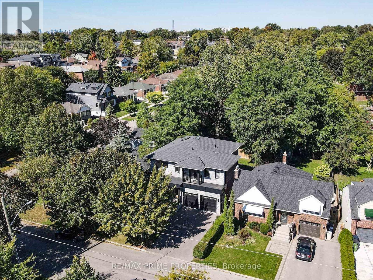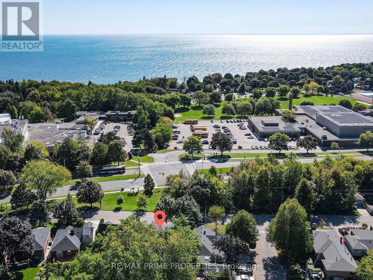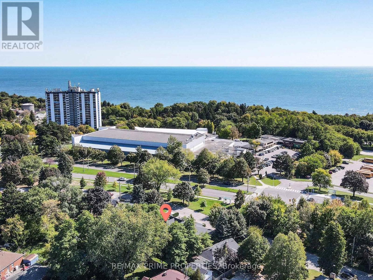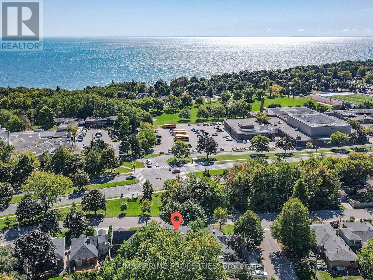116 Pinegrove Avenue Toronto, Ontario M1N 2G9
4 Bedroom
5 Bathroom
2,000 - 2,500 ft2
Fireplace
Central Air Conditioning
Forced Air
$5,500 Monthly
Stunning Custom-Built Home for Lease! High-quality finishes throughout with 9 ft ceilings, engineered hardwood, floating oak stairs w/ glass railings, crown moulding & pot lights. White kitchen with quartz island & backsplash. Large wood deck, landscaped yard, oversized garage. Prime location mins walk to Lake Ontario, close to Scarborough GO, TTC, schools, parks, and community centres. Easy access to Kingston Rd. & Hwy 401, only 25 mins to Downtown Toronto. Luxury living awaits! (id:24801)
Property Details
| MLS® Number | E12442311 |
| Property Type | Single Family |
| Community Name | Birchcliffe-Cliffside |
| Features | Carpet Free, In Suite Laundry, Sump Pump, In-law Suite |
| Parking Space Total | 6 |
| View Type | Lake View |
Building
| Bathroom Total | 5 |
| Bedrooms Above Ground | 4 |
| Bedrooms Total | 4 |
| Appliances | Dryer, Stove, Washer, Window Coverings, Refrigerator |
| Basement Development | Finished |
| Basement Type | N/a (finished) |
| Construction Style Attachment | Detached |
| Cooling Type | Central Air Conditioning |
| Exterior Finish | Stone |
| Fireplace Present | Yes |
| Flooring Type | Hardwood, Ceramic, Laminate |
| Foundation Type | Poured Concrete |
| Half Bath Total | 1 |
| Heating Fuel | Natural Gas |
| Heating Type | Forced Air |
| Stories Total | 2 |
| Size Interior | 2,000 - 2,500 Ft2 |
| Type | House |
| Utility Water | Municipal Water |
Parking
| Garage |
Land
| Acreage | No |
| Sewer | Sanitary Sewer |
| Size Depth | 101 Ft ,3 In |
| Size Frontage | 50 Ft |
| Size Irregular | 50 X 101.3 Ft |
| Size Total Text | 50 X 101.3 Ft |
Rooms
| Level | Type | Length | Width | Dimensions |
|---|---|---|---|---|
| Second Level | Primary Bedroom | 4.77 m | 3.81 m | 4.77 m x 3.81 m |
| Second Level | Bedroom 2 | 3.68 m | 3.6 m | 3.68 m x 3.6 m |
| Second Level | Bedroom 3 | 3.68 m | 3.68 m | 3.68 m x 3.68 m |
| Second Level | Bedroom 4 | 3.68 m | 3.58 m | 3.68 m x 3.58 m |
| Basement | Cold Room | 5.58 m | 1.08 m | 5.58 m x 1.08 m |
| Basement | Recreational, Games Room | 9.5 m | 3.48 m | 9.5 m x 3.48 m |
| Basement | Bedroom | 5.28 m | 4.27 m | 5.28 m x 4.27 m |
| Ground Level | Kitchen | 5.77 m | 3.58 m | 5.77 m x 3.58 m |
| Ground Level | Family Room | 13.09 m | 12.96 m | 13.09 m x 12.96 m |
| Ground Level | Dining Room | 5.17 m | 3.64 m | 5.17 m x 3.64 m |
| Ground Level | Mud Room | 2.15 m | 1.67 m | 2.15 m x 1.67 m |
Contact Us
Contact us for more information
Helen Liu
Broker of Record
(647) 985-2041
www.helenliuremax.ca/
RE/MAX Prime Properties
72 Copper Creek Dr #101b
Markham, Ontario L6B 0P2
72 Copper Creek Dr #101b
Markham, Ontario L6B 0P2
(905) 554-5522
www.remaxprimeproperties.ca/


