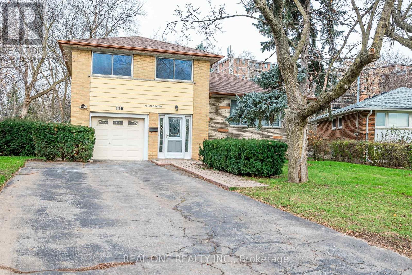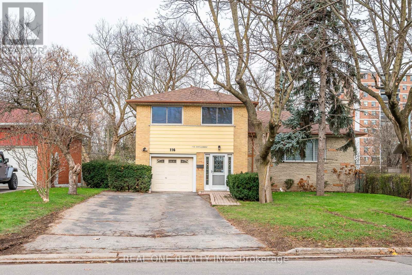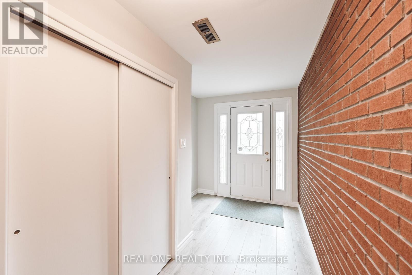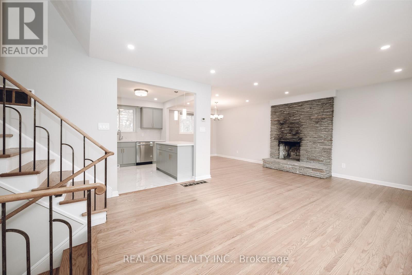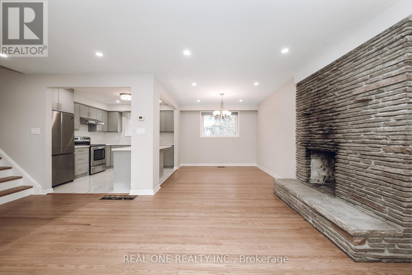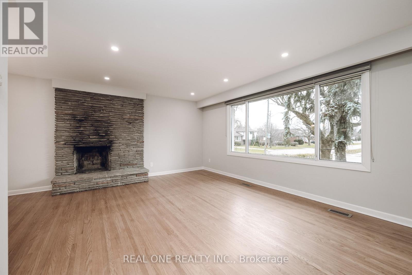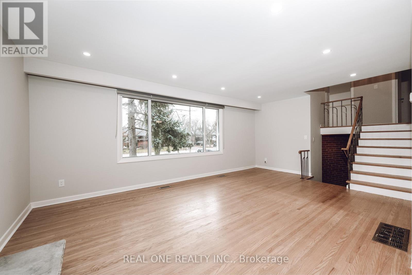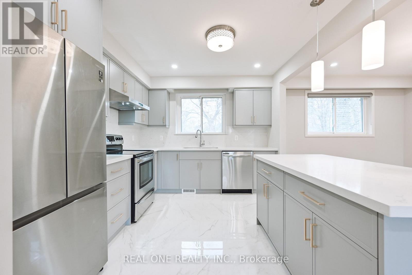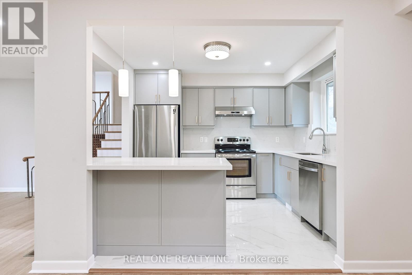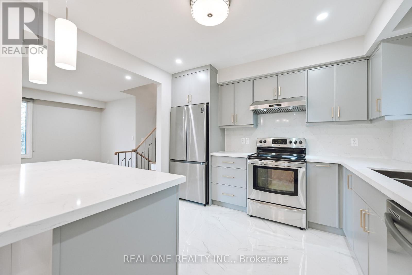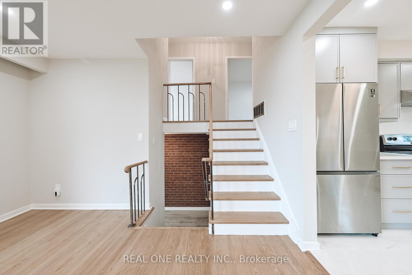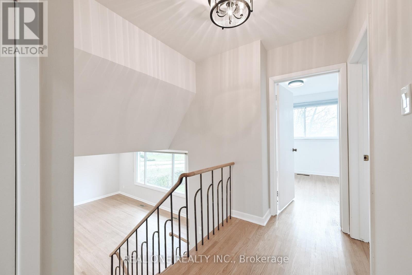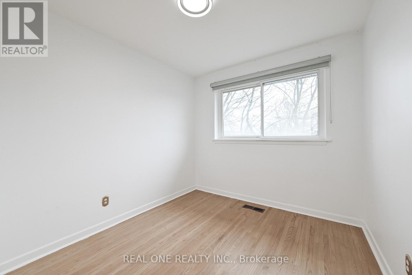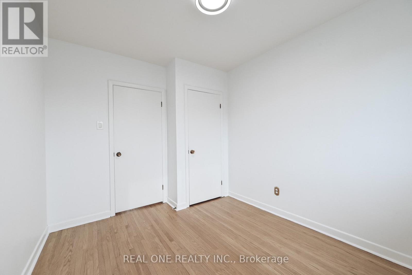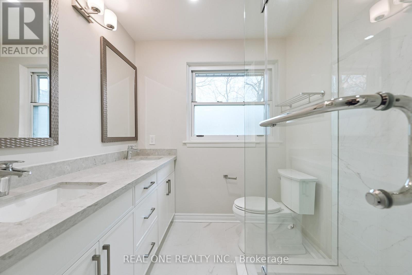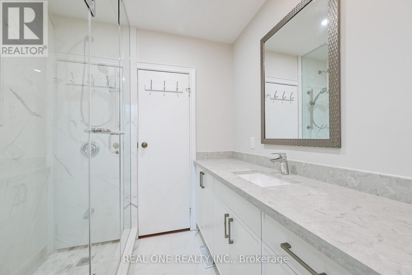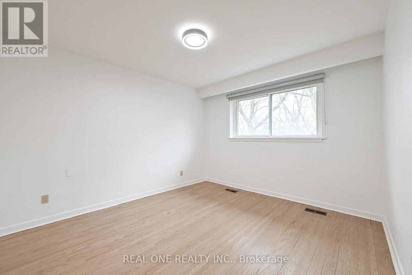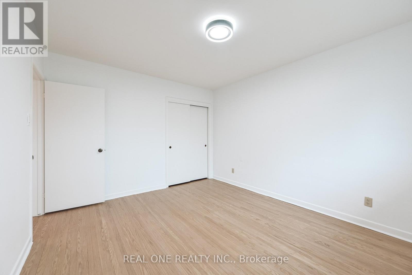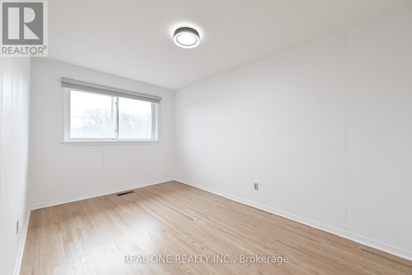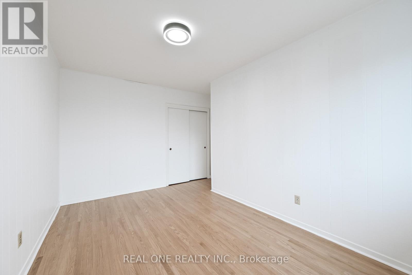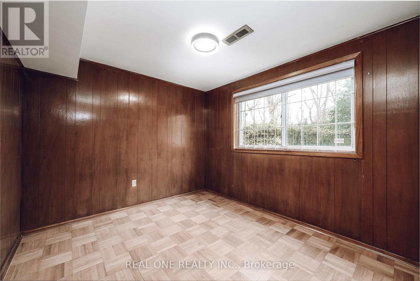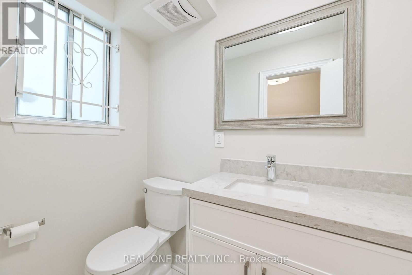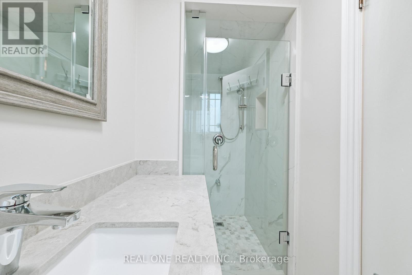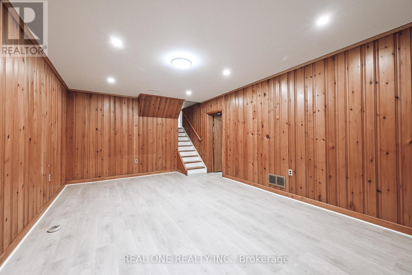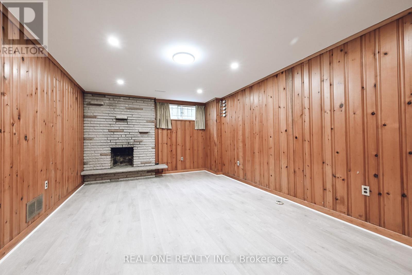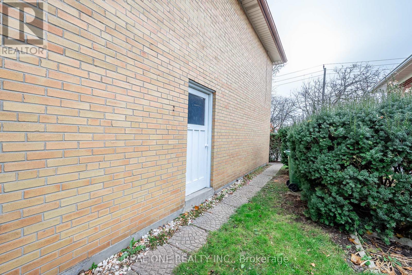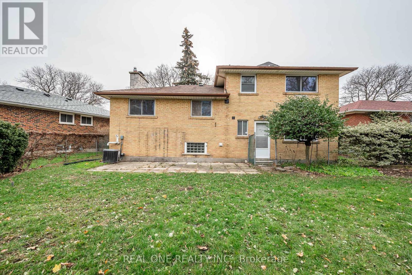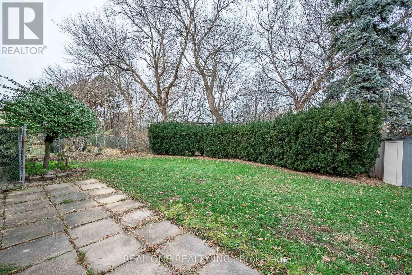116 Castlegrove Boulevard Toronto, Ontario M3A 1L6
4 Bedroom
2 Bathroom
1,500 - 2,000 ft2
Central Air Conditioning
Forced Air
$4,280 Monthly
A Stunning, Bright Excellent Condition Sidesplit 4 Detached House In Sought After North York Parkwoods Neighbourhood, Spacious Layout Close To 1600 Sqft. Sunsplashed Southern Exposure, 4 Large Bedrooms, $$$ On Newer Renovation. Upgraded Kitchen With Newer S/S Appl,Granite Counter,Centre Island,Refinished Hardwood Floors Thru-Out, Pot Lights,2 Newer Bathroom,High Ceiling/Newer Vinyl Floor Basement Multifunctional.Private Lot Back Onto Rowena Park.Very Convenient Location,Close to Schools,Parkway Shopping Mall,Supermarket,Restaurants,Banks,Ttc,Hwy 401&404. (id:24801)
Property Details
| MLS® Number | C12568708 |
| Property Type | Single Family |
| Community Name | Parkwoods-Donalda |
| Amenities Near By | Park |
| Features | Carpet Free |
| Parking Space Total | 5 |
Building
| Bathroom Total | 2 |
| Bedrooms Above Ground | 4 |
| Bedrooms Total | 4 |
| Basement Development | Finished |
| Basement Type | N/a (finished) |
| Construction Style Attachment | Detached |
| Construction Style Split Level | Sidesplit |
| Cooling Type | Central Air Conditioning |
| Exterior Finish | Brick |
| Flooring Type | Hardwood, Ceramic, Parquet, Vinyl |
| Foundation Type | Concrete |
| Heating Fuel | Natural Gas |
| Heating Type | Forced Air |
| Size Interior | 1,500 - 2,000 Ft2 |
| Type | House |
| Utility Water | Municipal Water |
Parking
| Garage |
Land
| Acreage | No |
| Fence Type | Fenced Yard |
| Land Amenities | Park |
| Sewer | Sanitary Sewer |
| Size Depth | 117 Ft ,7 In |
| Size Frontage | 56 Ft ,2 In |
| Size Irregular | 56.2 X 117.6 Ft |
| Size Total Text | 56.2 X 117.6 Ft |
Rooms
| Level | Type | Length | Width | Dimensions |
|---|---|---|---|---|
| Basement | Family Room | 6.12 m | 3.89 m | 6.12 m x 3.89 m |
| Main Level | Living Room | 6.25 m | 3.95 m | 6.25 m x 3.95 m |
| Main Level | Dining Room | 3.46 m | 3.15 m | 3.46 m x 3.15 m |
| Main Level | Kitchen | 3.32 m | 2.94 m | 3.32 m x 2.94 m |
| Upper Level | Primary Bedroom | 4.42 m | 3.42 m | 4.42 m x 3.42 m |
| Upper Level | Bedroom 2 | 3.99 m | 3.42 m | 3.99 m x 3.42 m |
| Upper Level | Bedroom 3 | 3.36 m | 2.75 m | 3.36 m x 2.75 m |
| Ground Level | Bedroom 4 | 3.25 m | 2.96 m | 3.25 m x 2.96 m |
Contact Us
Contact us for more information
Ming Liao
Broker
Real One Realty Inc.
15 Wertheim Court Unit 302
Richmond Hill, Ontario L4B 3H7
15 Wertheim Court Unit 302
Richmond Hill, Ontario L4B 3H7
(905) 597-8511
(905) 597-8519


