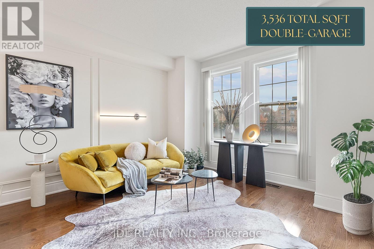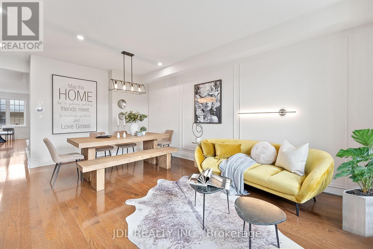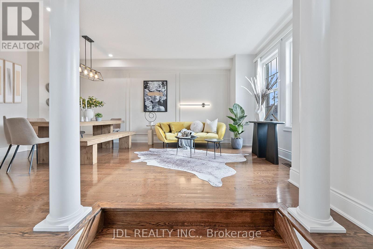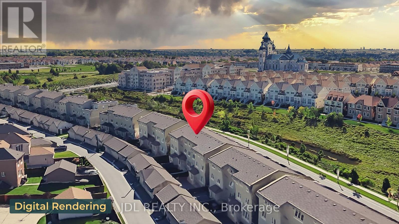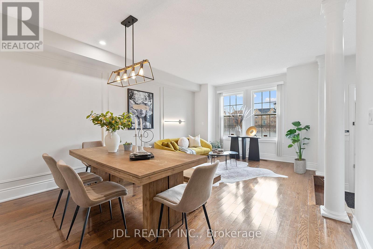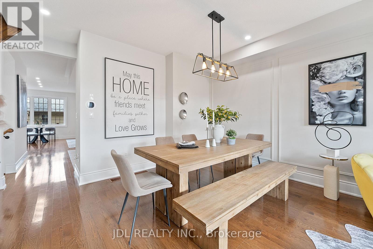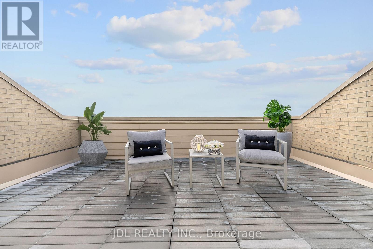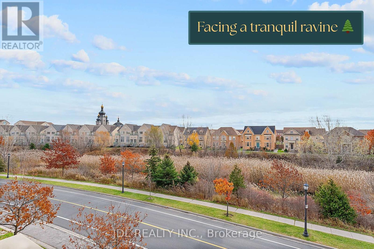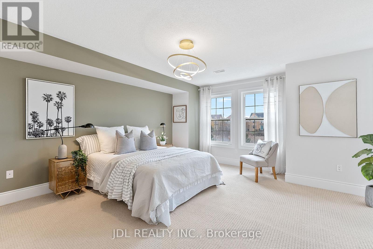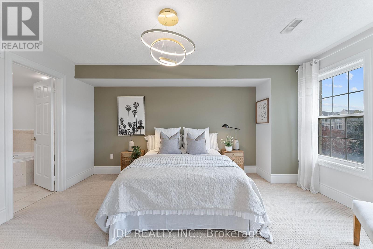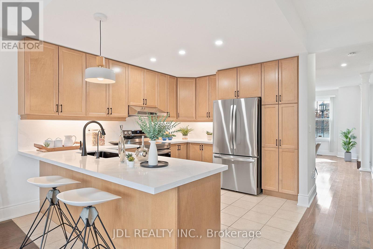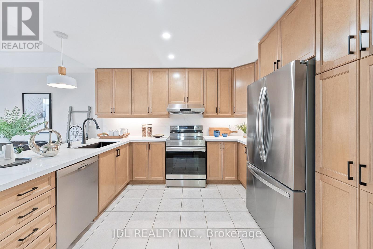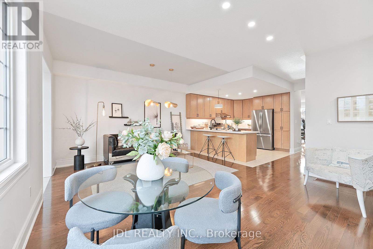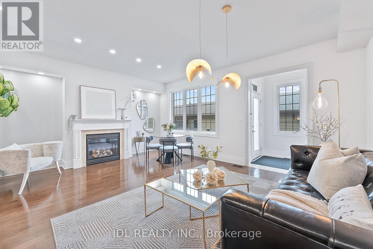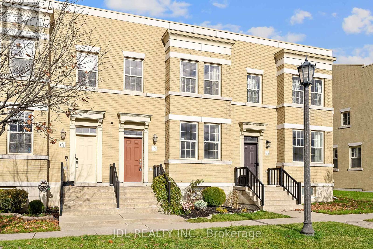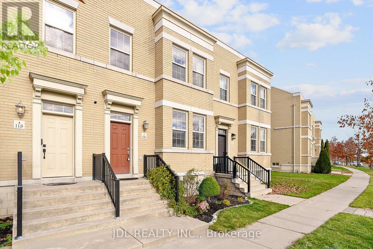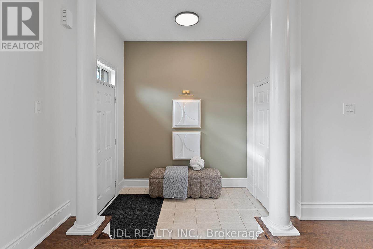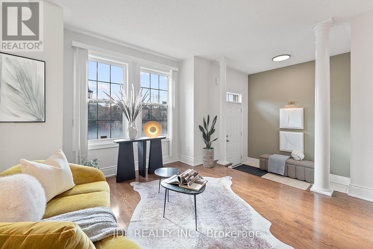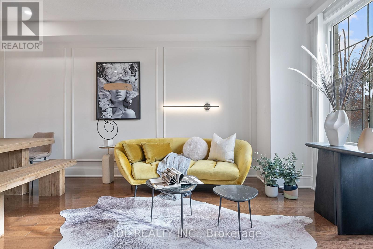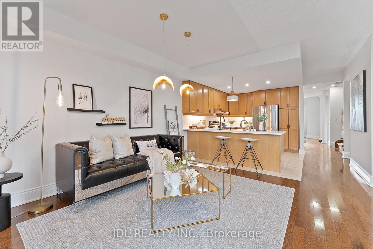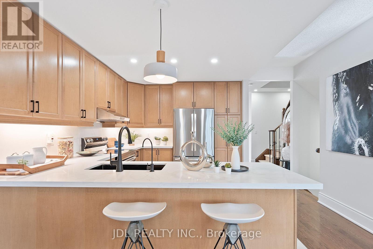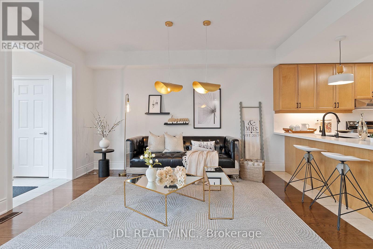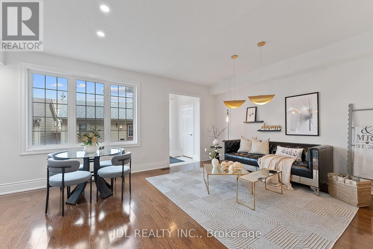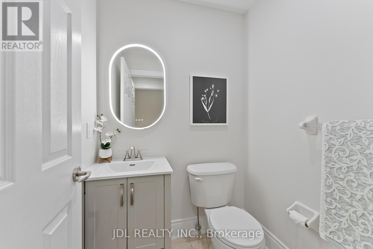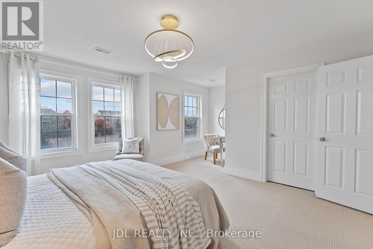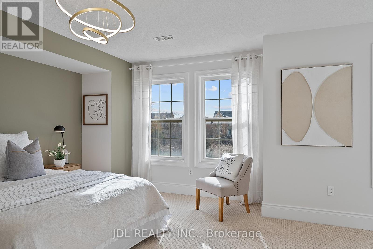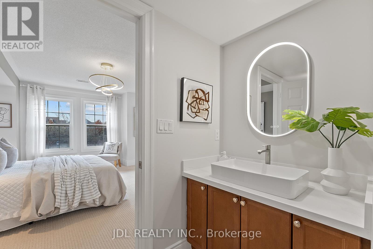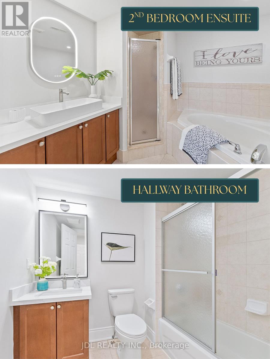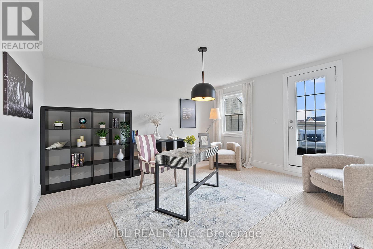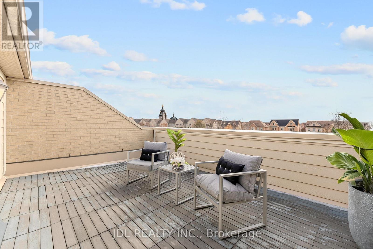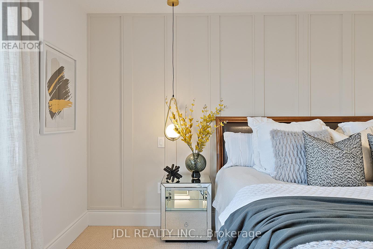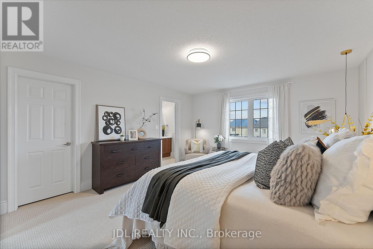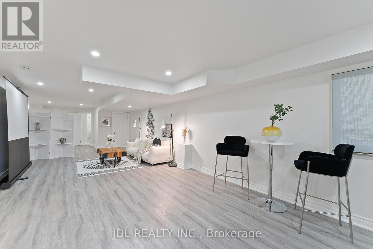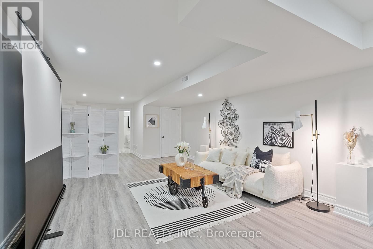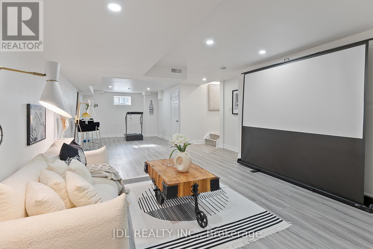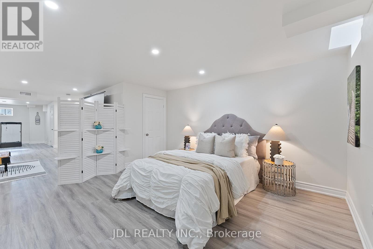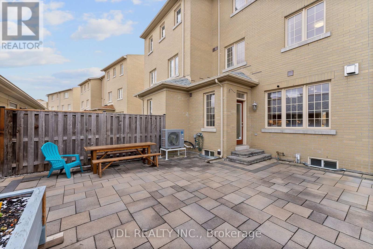116 Betty Roman Boulevard Markham, Ontario L6C 0C8
$1,368,000
This renovated, fully freehold (no POTL), 4+2 Bedroom townhouse's massive 3536 interior sqft places it larger than many pricier detached properties! Especially with its huge 2-car garage, driveway, & 5 washrooms - you can enjoy 'detached' sized living at a much more affordable price & with easier maintenance. Lovingly cared for by the original owner (lived in by the same family, never rented out). Facing South towards a sunny, peaceful ravine with a gently flowing brook, which provides a great sense of privacy & serenity. The soaring 9-foot ceilings & open-concept main floor pull you into a grand & airy welcome. The large windows soak all 4 bedrooms with natural light, all the way up to the private rooftop patio (a sancturary overlooking the ravine). The upstairs den & finished basement provide even more versatile space. The home has been tastefully renovated & upgraded with countless features. Highlights include: renovated basement (2024) with full bathroom & bedroom area; 2 primary bedrooms with ensuites; new paint; interlocking pavers; brand new kitchen reno; brand new bathroom renos; brand new LG fridge & oven; new custom-designed wood accent walls; new pot lights + LED light fixtures throughout; new garage door opener (2024); upper-floor laundry room; high-efficiency furnace (2023); newer insulation (2023); newer garage roof (2022); newer water softener (2022); newer roof (2016); security camera; etc. Perfect location with quick access to prime Markham & Richmond Hill: 2 min to Hwy 404; 5 min to Hwy 407; 11 min to two GO Stations! Minutes to 2 Costcos (!!), T&T, Whole Foods, Downtown Markham, First Markham Place, Hwy 7 restaurants; Main St Unionville; Markville Mall; Angus Glen CC & Golf Course; York University Markham Campus; etc. Top-rated YRDSB school zone: Richmond Green SS (top 7% provincial ranking); Pierre Elliott Trudeau HS (top 1%); Alexander Mackenzie HS (top 5%); Bayview SS (top 1%). Move-in ready, just turn the key! (id:24801)
Open House
This property has open houses!
2:00 pm
Ends at:4:00 pm
2:00 pm
Ends at:4:00 pm
Property Details
| MLS® Number | N12560866 |
| Property Type | Single Family |
| Community Name | Cathedraltown |
| Equipment Type | Water Heater |
| Features | Wooded Area, Ravine, Conservation/green Belt |
| Parking Space Total | 3 |
| Rental Equipment Type | Water Heater |
| Structure | Deck |
| View Type | View |
Building
| Bathroom Total | 5 |
| Bedrooms Above Ground | 4 |
| Bedrooms Below Ground | 2 |
| Bedrooms Total | 6 |
| Appliances | Garage Door Opener Remote(s), Water Softener, Dishwasher, Dryer, Hood Fan, Microwave, Range, Washer, Window Coverings, Refrigerator |
| Basement Development | Finished |
| Basement Type | N/a (finished) |
| Construction Style Attachment | Attached |
| Cooling Type | Central Air Conditioning |
| Exterior Finish | Brick |
| Fireplace Present | Yes |
| Fireplace Total | 1 |
| Flooring Type | Carpeted, Wood, Hardwood, Ceramic |
| Foundation Type | Concrete |
| Half Bath Total | 1 |
| Heating Fuel | Natural Gas |
| Heating Type | Forced Air |
| Stories Total | 3 |
| Size Interior | 2,500 - 3,000 Ft2 |
| Type | Row / Townhouse |
| Utility Water | Municipal Water |
Parking
| Detached Garage | |
| Garage |
Land
| Acreage | No |
| Sewer | Sanitary Sewer |
| Size Depth | 110 Ft |
| Size Frontage | 20 Ft |
| Size Irregular | 20 X 110 Ft |
| Size Total Text | 20 X 110 Ft |
Rooms
| Level | Type | Length | Width | Dimensions |
|---|---|---|---|---|
| Second Level | Bedroom | 4.17 m | 3.96 m | 4.17 m x 3.96 m |
| Second Level | Bedroom 2 | 3.45 m | 2.97 m | 3.45 m x 2.97 m |
| Second Level | Bedroom 3 | 3.89 m | 2.74 m | 3.89 m x 2.74 m |
| Second Level | Laundry Room | Measurements not available | ||
| Third Level | Den | 4.11 m | 4.34 m | 4.11 m x 4.34 m |
| Third Level | Primary Bedroom | 5.08 m | 4.17 m | 5.08 m x 4.17 m |
| Basement | Recreational, Games Room | Measurements not available | ||
| Basement | Bedroom | Measurements not available | ||
| Main Level | Kitchen | 3.66 m | 3.1 m | 3.66 m x 3.1 m |
| Main Level | Family Room | 4.72 m | 3.35 m | 4.72 m x 3.35 m |
| Main Level | Dining Room | 6.48 m | 4.78 m | 6.48 m x 4.78 m |
| Main Level | Living Room | 6.48 m | 4.78 m | 6.48 m x 4.78 m |
| Main Level | Eating Area | Measurements not available |
Contact Us
Contact us for more information
Jade Shi
Salesperson
105 - 95 Mural Street
Richmond Hill, Ontario L4B 3G2
(905) 731-2266
(905) 731-8076
www.jdlrealty.ca/
Terry He
Salesperson
jet.homes/
instagram.com/terry__he
twitter.com/terry__he
105 - 95 Mural Street
Richmond Hill, Ontario L4B 3G2
(905) 731-2266
(905) 731-8076
www.jdlrealty.ca/
Ben Chu
Salesperson
105 - 95 Mural Street
Richmond Hill, Ontario L4B 3G2
(905) 731-2266
(905) 731-8076
www.jdlrealty.ca/


