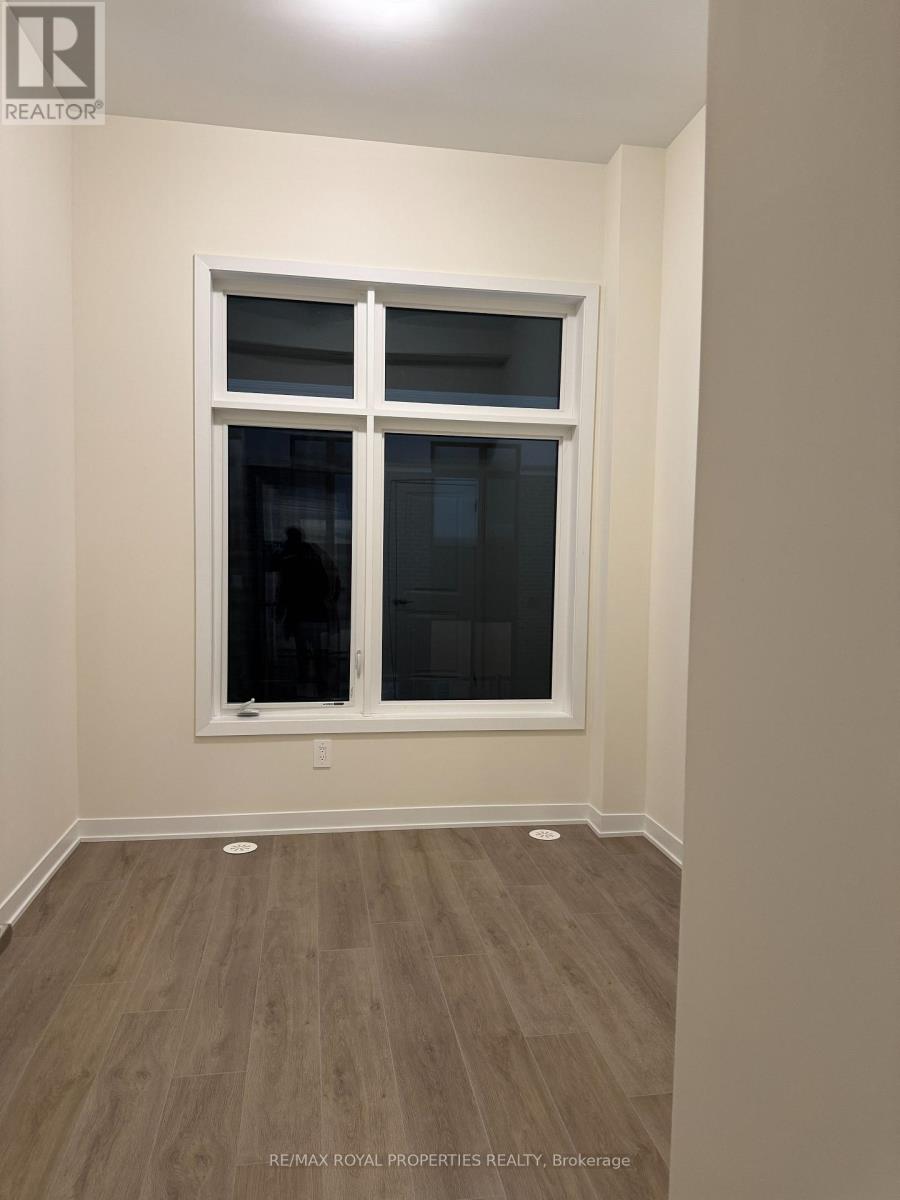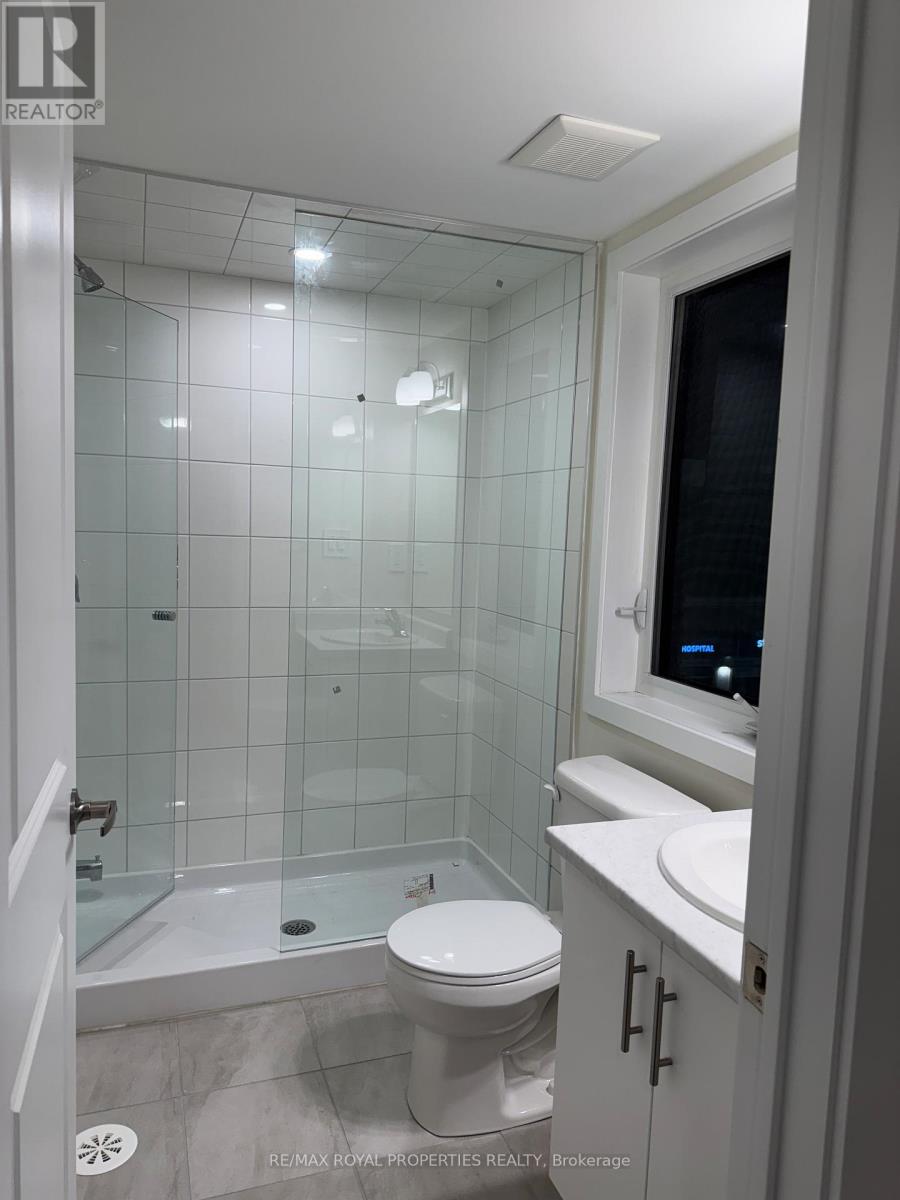116 - 755 Omega Drive Pickering, Ontario L1V 0H1
2 Bedroom
999.992 - 1198.9898 sqft
Central Air Conditioning
Forced Air
$2,850 Monthly
CENTRAL DISTRICT TOWNS - BRAND NEW HOME IN PRIME PICKERING LOCATION. This stunning new 2 Bedroom comes complete with Quartz Counters, S/S Appliances, One Underground Parking Space, 2 Balconies for your outdoor enjoyment. Walking distance to many shops and restaurants. Minutes to 401, Pickering Go and Pickering Town Centre (id:24801)
Property Details
| MLS® Number | E11928986 |
| Property Type | Single Family |
| Community Name | Woodlands |
| AmenitiesNearBy | Hospital, Park, Public Transit, Schools |
| CommunityFeatures | Pet Restrictions |
| Features | Balcony, In Suite Laundry |
| ParkingSpaceTotal | 1 |
Building
| BedroomsAboveGround | 2 |
| BedroomsTotal | 2 |
| Appliances | Dishwasher, Dryer, Range, Refrigerator, Stove, Washer, Window Coverings |
| CoolingType | Central Air Conditioning |
| ExteriorFinish | Brick, Concrete |
| FlooringType | Laminate, Marble |
| HeatingFuel | Natural Gas |
| HeatingType | Forced Air |
| StoriesTotal | 2 |
| SizeInterior | 999.992 - 1198.9898 Sqft |
| Type | Other |
Parking
| Underground |
Land
| Acreage | No |
| LandAmenities | Hospital, Park, Public Transit, Schools |
Rooms
| Level | Type | Length | Width | Dimensions |
|---|---|---|---|---|
| Flat | Primary Bedroom | 3.88 m | 3.47 m | 3.88 m x 3.47 m |
| Flat | Bedroom 2 | 2.68 m | 3.26 m | 2.68 m x 3.26 m |
| Flat | Dining Room | 3.46 m | 3.27 m | 3.46 m x 3.27 m |
| Flat | Living Room | 4.27 m | 3.26 m | 4.27 m x 3.26 m |
| Flat | Bathroom | 4.22 m | 3.04 m | 4.22 m x 3.04 m |
| Flat | Bathroom | 4.21 m | 3.07 m | 4.21 m x 3.07 m |
| Flat | Kitchen | 3.44 m | 2.52 m | 3.44 m x 2.52 m |
https://www.realtor.ca/real-estate/27814887/116-755-omega-drive-pickering-woodlands-woodlands
Interested?
Contact us for more information
Showtha Thushijanthan
Broker
RE/MAX Royal Properties Realty
1801 Harwood Ave N. Unit 5
Ajax, Ontario L1T 0K8
1801 Harwood Ave N. Unit 5
Ajax, Ontario L1T 0K8












