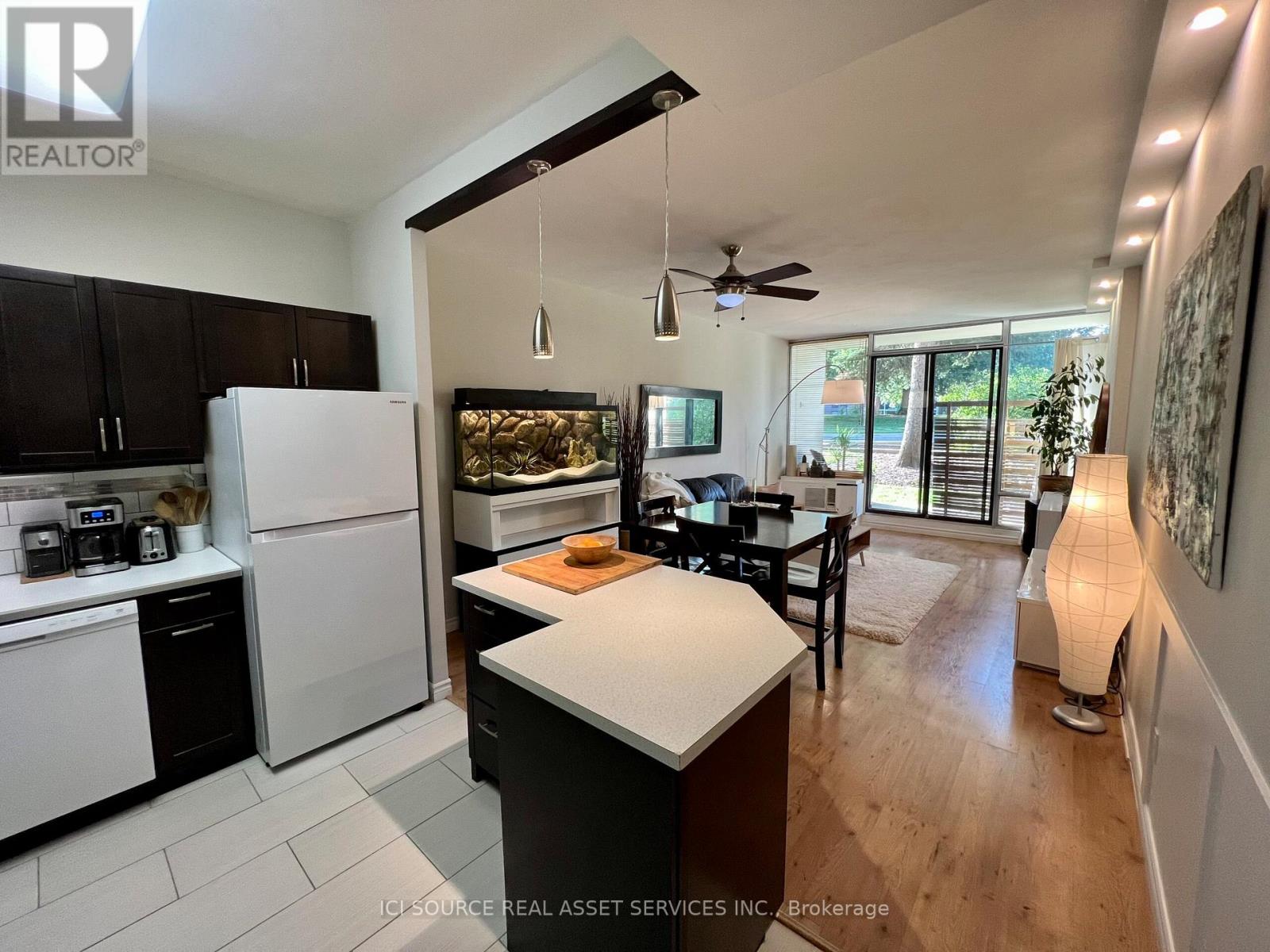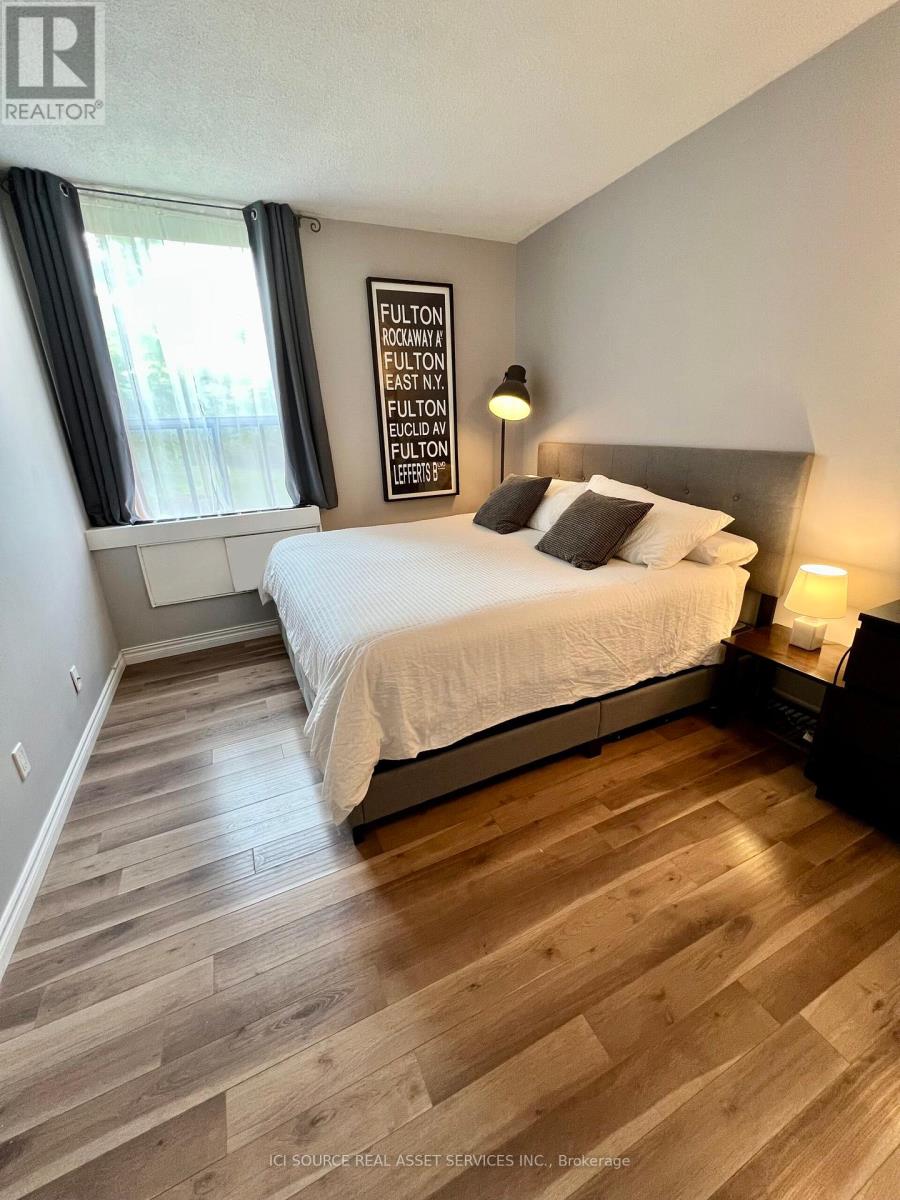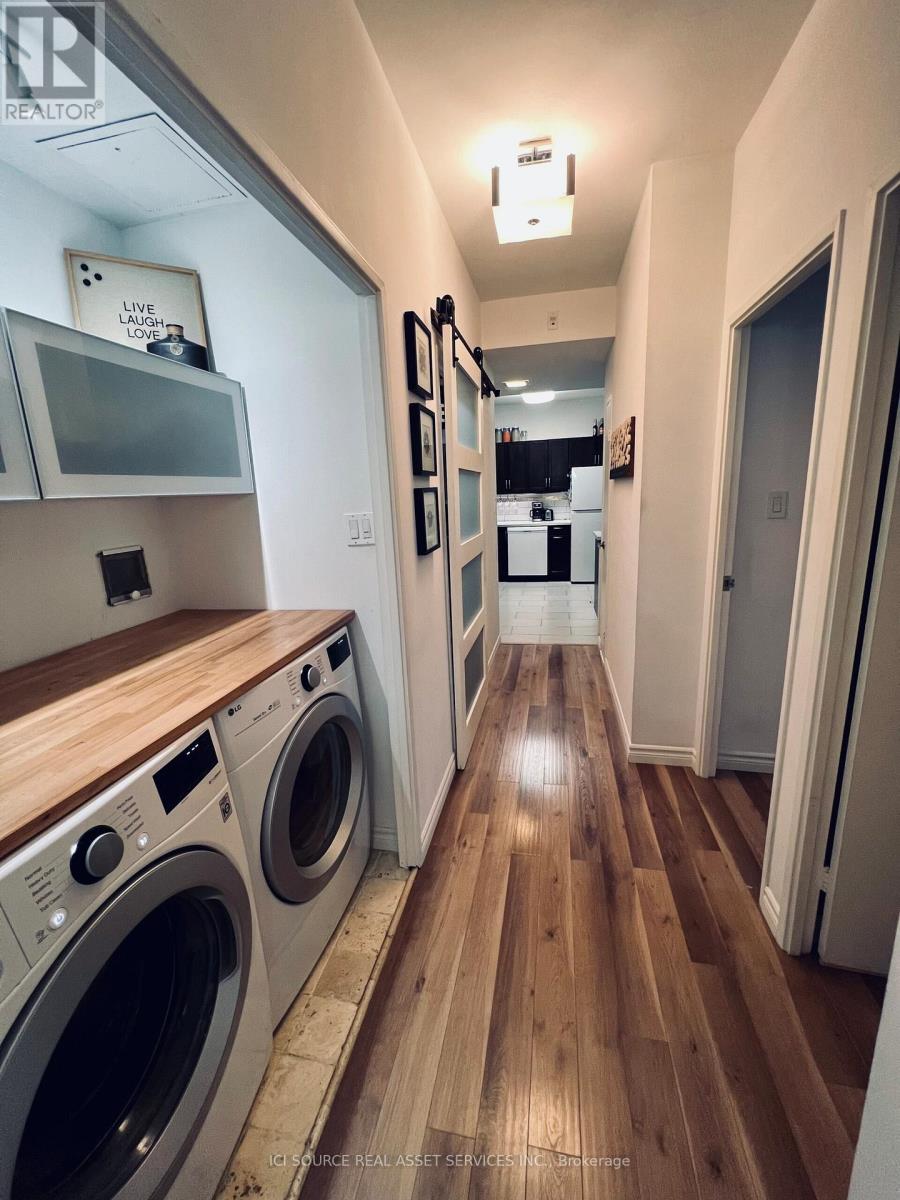116 - 30 Fashion Roseway Toronto, Ontario M2N 6B4
$629,000Maintenance, Heat, Electricity, Water, Cable TV, Common Area Maintenance, Insurance, Parking
$867 Monthly
Maintenance, Heat, Electricity, Water, Cable TV, Common Area Maintenance, Insurance, Parking
$867 MonthlyMove in and enjoy this large, stylish main floor 2 bedroom / 1 bathroom condo (860 sf) in low-rise boutique building surrounded by parklands in a safe and quiet Willowdale neighborhood. Renovated from top to bottom with neutral paint and laminate/ceramic tile throughout. Rarely offered main floor unit with 9 foot ceilings! (All other floors are only 8 ft ceilings) with access to courtyard from deck feels more like a bungalow than a condo! Owned underground parking spot, outdoor pool, steps to: TTC, YMCA, parks, subway, childrens splash pad, restaurants, public tennis courts and Bayview Village. Condo fees include: Bell Fibe high speed cable and internet, hydro, heat and water. Top Ranked School District. Newly designed courtyard/park landscaping. **2 Brand New Heating/AC Units installed with full warranty** **EXTRAS** *For Additional Property Details Click The Brochure Icon Below* (id:24801)
Property Details
| MLS® Number | C11896903 |
| Property Type | Single Family |
| Community Name | Willowdale East |
| Community Features | Pet Restrictions |
| Features | Balcony, Carpet Free |
| Parking Space Total | 1 |
Building
| Bathroom Total | 1 |
| Bedrooms Above Ground | 2 |
| Bedrooms Total | 2 |
| Amenities | Visitor Parking |
| Appliances | Window Coverings |
| Cooling Type | Wall Unit |
| Exterior Finish | Brick |
| Heating Fuel | Electric |
| Heating Type | Other |
| Size Interior | 800 - 899 Ft2 |
| Type | Apartment |
Parking
| Underground |
Land
| Acreage | No |
Rooms
| Level | Type | Length | Width | Dimensions |
|---|---|---|---|---|
| Main Level | Family Room | 6.25 m | 3.73 m | 6.25 m x 3.73 m |
| Main Level | Kitchen | 2.67 m | 2.6 m | 2.67 m x 2.6 m |
| Main Level | Bedroom | 4.01 m | 3.2 m | 4.01 m x 3.2 m |
| Main Level | Bedroom 2 | 4.01 m | 2.74 m | 4.01 m x 2.74 m |
| Main Level | Bathroom | 2.29 m | 1.52 m | 2.29 m x 1.52 m |
| Main Level | Laundry Room | 0.91 m | 1.55 m | 0.91 m x 1.55 m |
| Main Level | Other | 1.19 m | 1.98 m | 1.19 m x 1.98 m |
Contact Us
Contact us for more information
James Tasca
Broker of Record
(800) 253-1787
(855) 517-6424
(855) 517-6424
www.icisource.ca/























