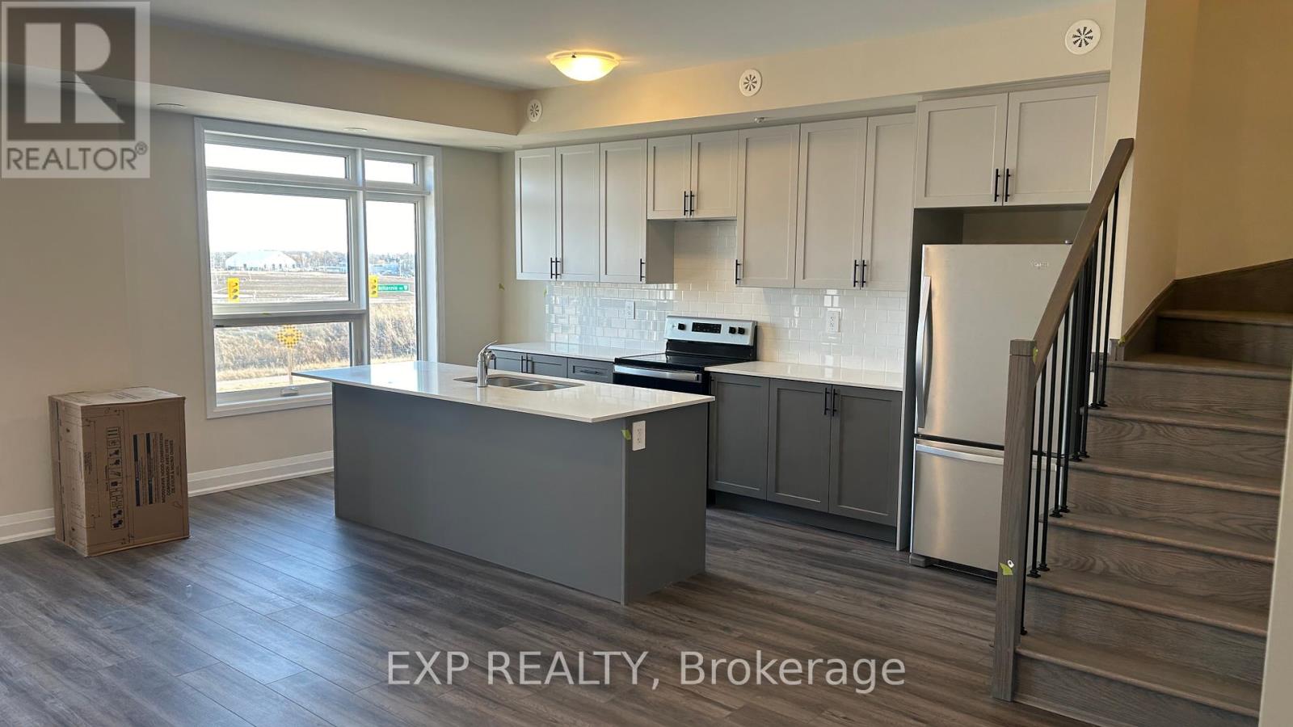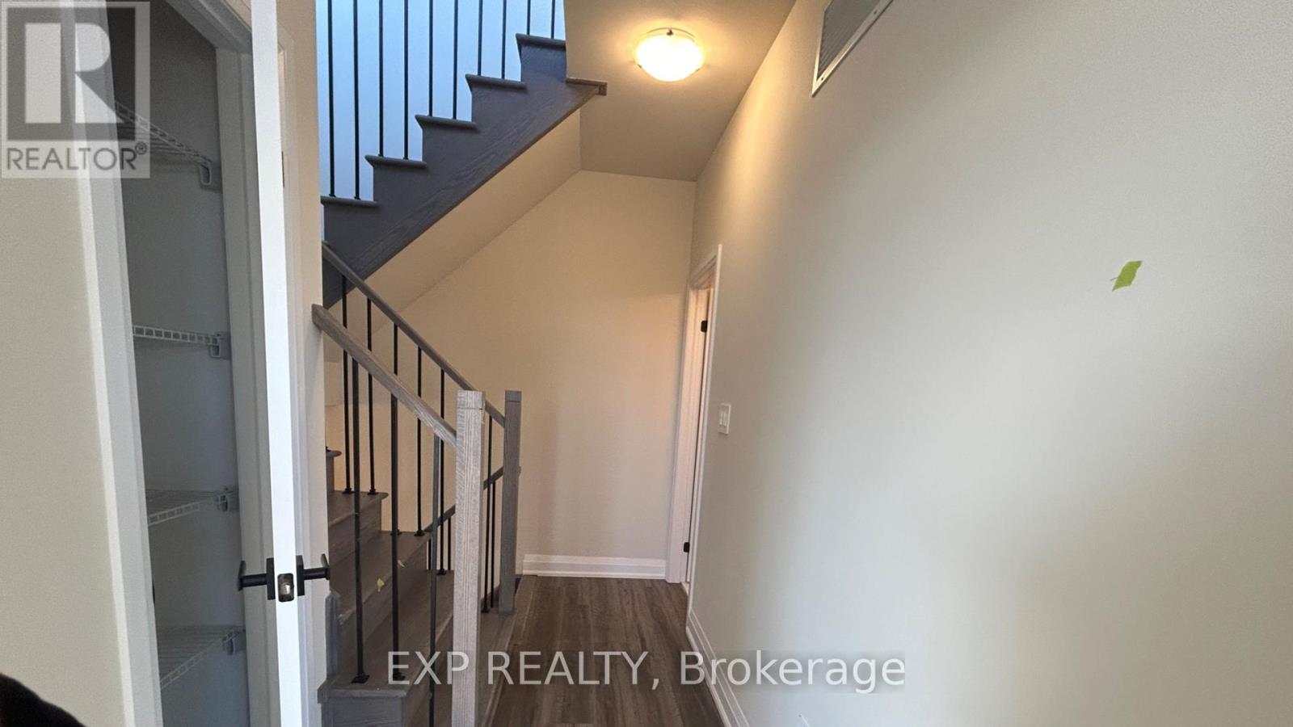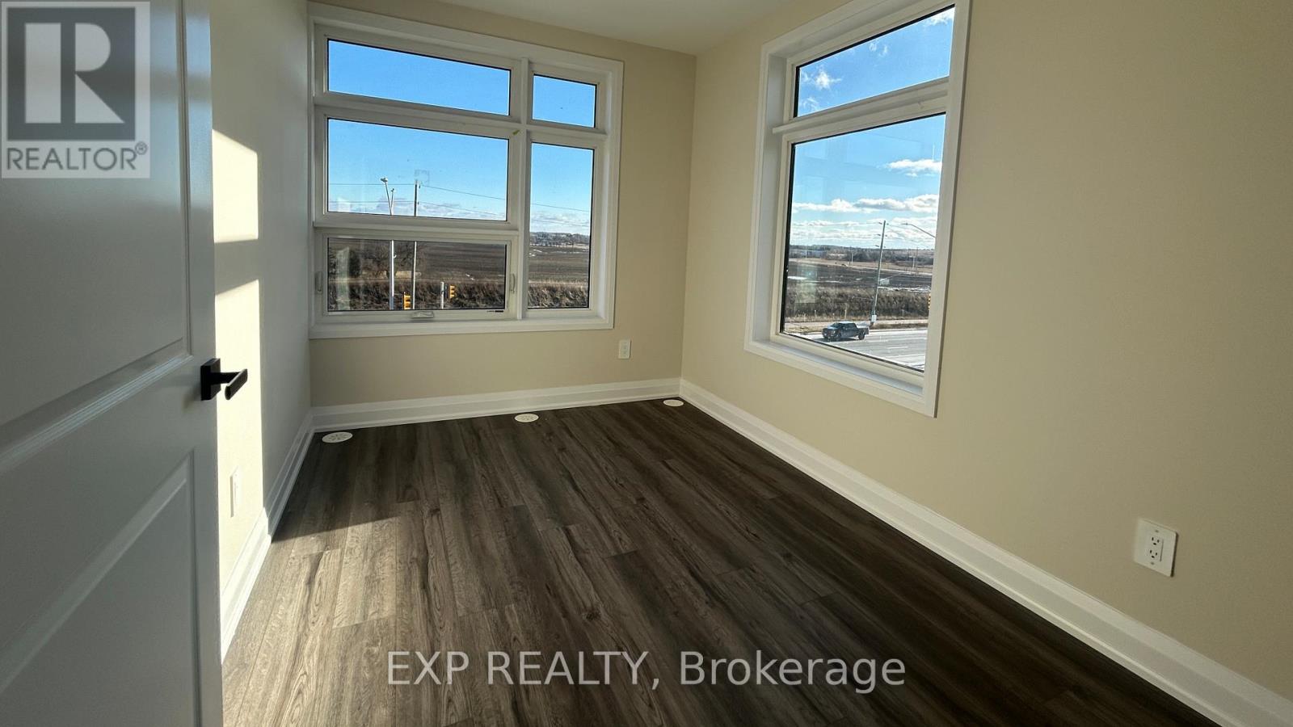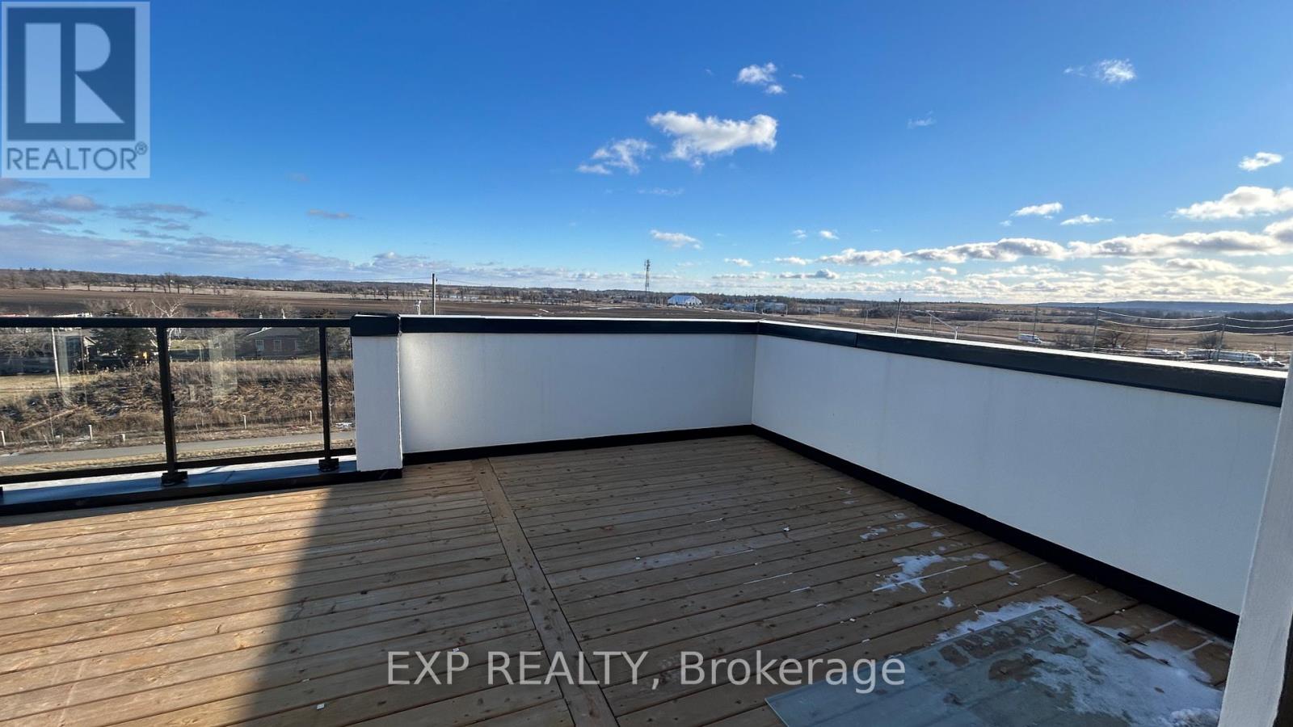116 - 1585 Rose Way Milton, Ontario L9E 1N4
$2,800 Monthly
Welcome to this beautifully designed brand-new 2-bedroom, 2-bathroom townhouse, offering 1,311 sqft of carpet-free living and modern upgrades throughout. The bright and spacious open-concept main floor features an inviting living and dining area ideal for both relaxing and entertaining. The kitchen with an 8-foot island, a built-in breakfast bar, stainless steel appliances, and abundant cabinetry, making it perfect for preparing meals. The upper level boasts two generously sized bedrooms, each with access to their own full bathroom, ensuring both comfort and privacy. Enjoy the convenience of in-suite laundry and the sleek, contemporary finishes that elevate the space. Step outside to the 20 x 14.5 rooftop patio, a private outdoor sanctuary that provides breath taking views of sunrises and sunsets perfect for relaxation. In addition, this home features two underground parking. **** EXTRAS **** Use of fridge, stove, dishwasher, washer, dryer. (id:24801)
Property Details
| MLS® Number | W11920957 |
| Property Type | Single Family |
| Community Name | 1026 - CB Cobban |
| CommunityFeatures | Pets Not Allowed |
| Features | Carpet Free, In Suite Laundry |
| ParkingSpaceTotal | 2 |
Building
| BathroomTotal | 2 |
| BedroomsAboveGround | 2 |
| BedroomsTotal | 2 |
| Appliances | Garage Door Opener Remote(s) |
| CoolingType | Central Air Conditioning |
| ExteriorFinish | Brick, Stucco |
| HeatingFuel | Natural Gas |
| HeatingType | Forced Air |
| StoriesTotal | 3 |
| SizeInterior | 1199.9898 - 1398.9887 Sqft |
| Type | Row / Townhouse |
Parking
| Underground |
Land
| Acreage | No |
Rooms
| Level | Type | Length | Width | Dimensions |
|---|---|---|---|---|
| Second Level | Primary Bedroom | 3.38 m | 2.56 m | 3.38 m x 2.56 m |
| Second Level | Bedroom 2 | 4.36 m | 2.5 m | 4.36 m x 2.5 m |
| Main Level | Living Room | 5.97 m | 3.38 m | 5.97 m x 3.38 m |
| Main Level | Kitchen | 5.18 m | 2.22 m | 5.18 m x 2.22 m |
https://www.realtor.ca/real-estate/27796268/116-1585-rose-way-milton-1026-cb-cobban-1026-cb-cobban
Interested?
Contact us for more information
Rajveer Singh Dhillon
Salesperson
4711 Yonge St 10th Flr, 106430
Toronto, Ontario M2N 6K8
































