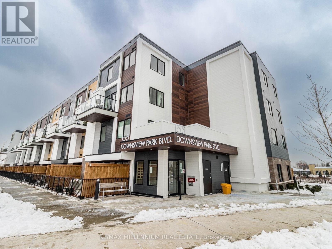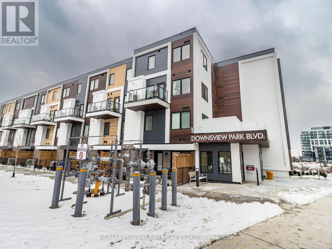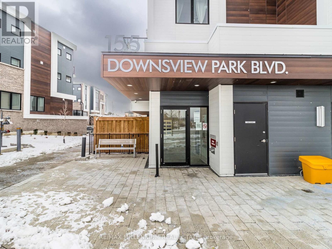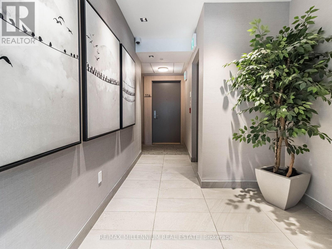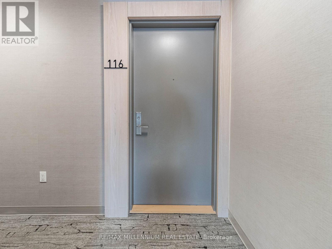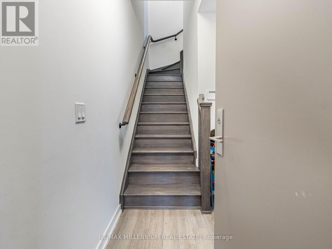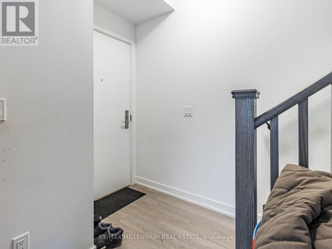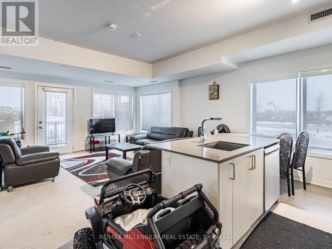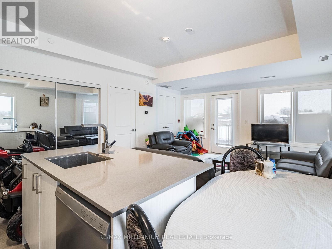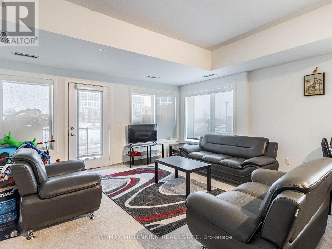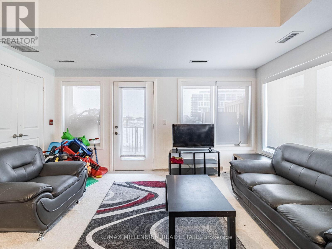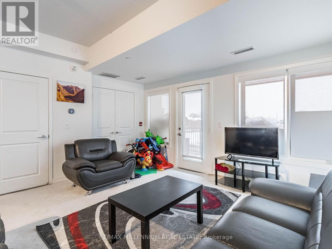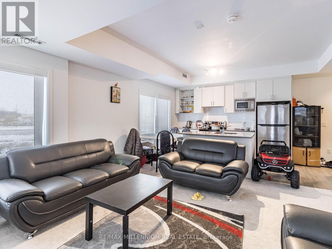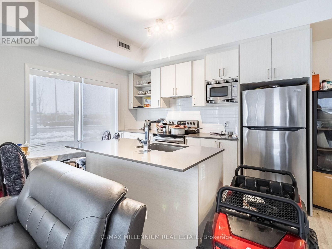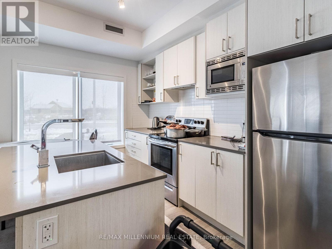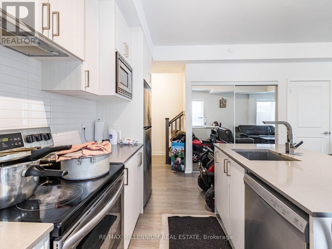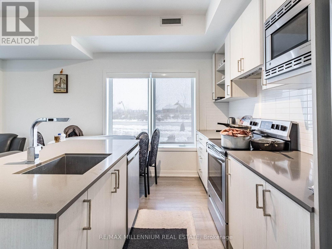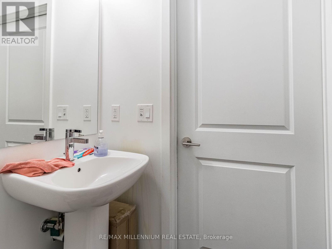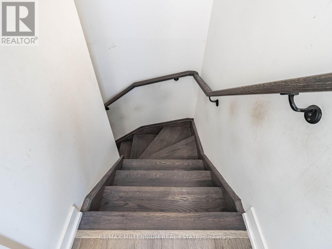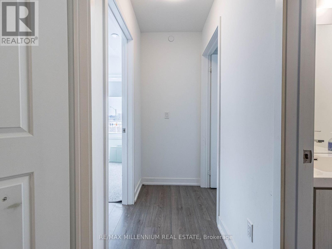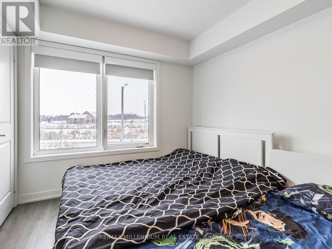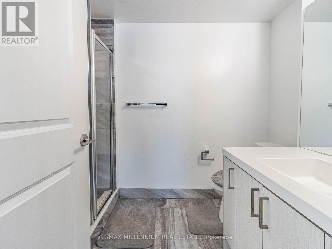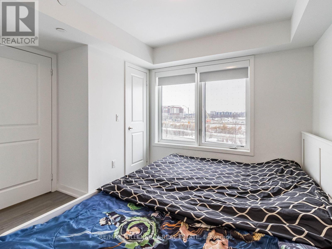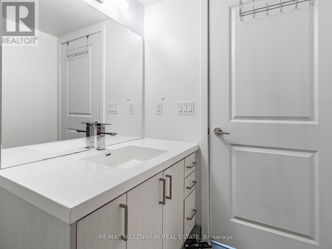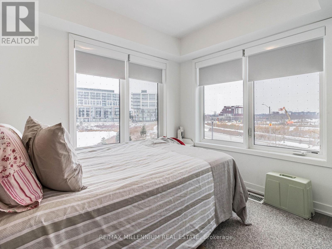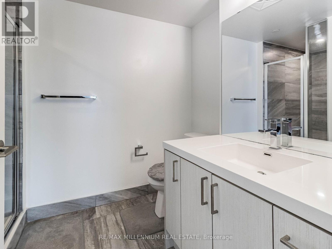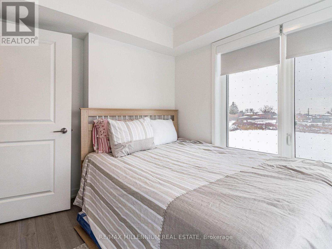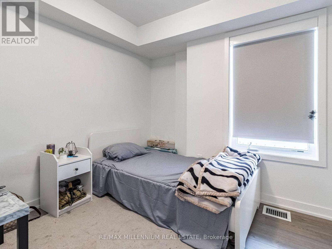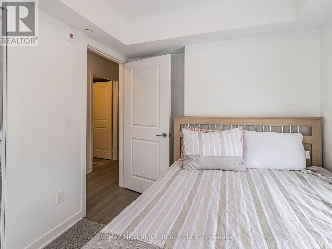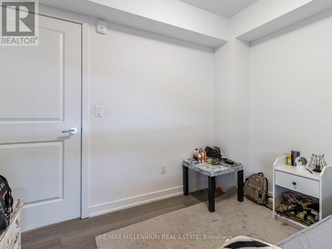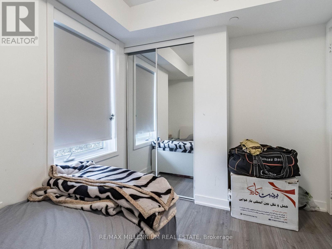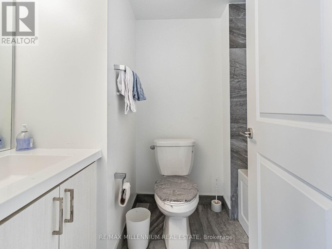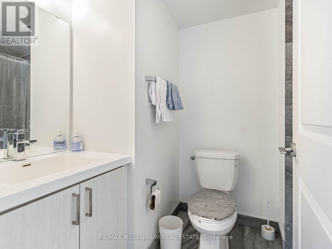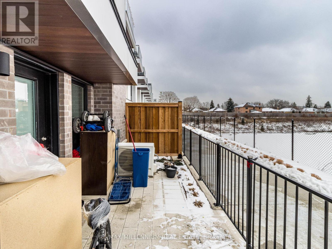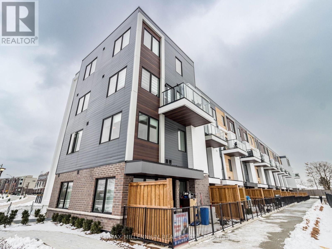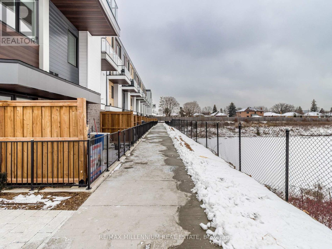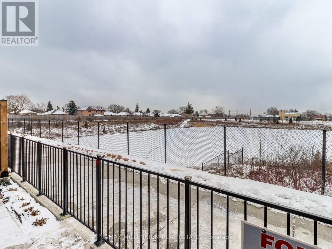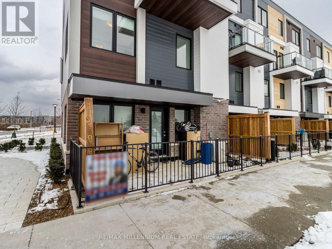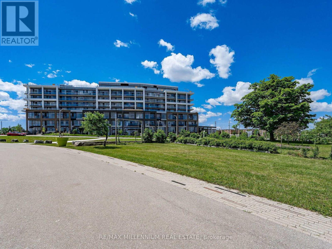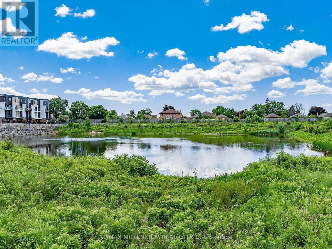116 - 155 Downsview Park Boulevard Toronto, Ontario M3K 0E3
$779,000Maintenance, Cable TV, Common Area Maintenance, Insurance, Parking
$653.57 Monthly
Maintenance, Cable TV, Common Area Maintenance, Insurance, Parking
$653.57 MonthlyDownsview Park is located near Torontos world-class subway line. Minutes from Highway 401 and 400. Open Concept, 3Bedrooms, 2.5 W/R, Open Concept, Luxurious Functional Kitchen. Plank laminate flooring in entry, hallways, living/dining areas, bedrooms, and kitchen, Contemporary cabinetry with quartz counter-top and under-mount sink, Ceramic tilebacksplash , Stainless steel appliances, 9' Ceiling height , beautiful view of the parks wooded areas and trails. Close toYorkdale Mall, Downsview Shopping Centre, Cineplex Cinema, Black Creek Pioneer Village and York University. Private entrance from Patio. (id:24801)
Property Details
| MLS® Number | W12405972 |
| Property Type | Single Family |
| Community Name | Downsview-Roding-CFB |
| Amenities Near By | Park, Public Transit |
| Community Features | Pets Allowed With Restrictions, School Bus |
| Equipment Type | Water Heater |
| Features | Balcony |
| Parking Space Total | 1 |
| Rental Equipment Type | Water Heater |
| View Type | View |
Building
| Bathroom Total | 3 |
| Bedrooms Above Ground | 3 |
| Bedrooms Total | 3 |
| Amenities | Storage - Locker |
| Appliances | Dishwasher, Dryer, Stove, Washer, Window Coverings, Refrigerator |
| Basement Type | None |
| Cooling Type | Central Air Conditioning |
| Exterior Finish | Brick |
| Fire Protection | Alarm System |
| Fireplace Present | Yes |
| Flooring Type | Wood |
| Half Bath Total | 1 |
| Heating Fuel | Natural Gas |
| Heating Type | Forced Air |
| Stories Total | 2 |
| Size Interior | 1,000 - 1,199 Ft2 |
| Type | Row / Townhouse |
Parking
| Underground | |
| Garage |
Land
| Acreage | No |
| Land Amenities | Park, Public Transit |
| Surface Water | Lake/pond |
Rooms
| Level | Type | Length | Width | Dimensions |
|---|---|---|---|---|
| Second Level | Primary Bedroom | 3.29 m | 2.74 m | 3.29 m x 2.74 m |
| Second Level | Bedroom 2 | 2.74 m | 2.44 m | 2.74 m x 2.44 m |
| Second Level | Bedroom 3 | 2.47 m | 2.44 m | 2.47 m x 2.44 m |
| Ground Level | Living Room | 4.54 m | 4.54 m | 4.54 m x 4.54 m |
| Ground Level | Dining Room | 4.54 m | 4.54 m | 4.54 m x 4.54 m |
| Ground Level | Kitchen | 3.69 m | 2.17 m | 3.69 m x 2.17 m |
Contact Us
Contact us for more information
Raman Singh
Salesperson
www.ramansingh.ca/
www.facebook.com/rdshahpuri
www.linkedin.com/in/raman-singh-b686735a/
81 Zenway Blvd #25
Woodbridge, Ontario L4H 0S5
(905) 265-2200
(905) 265-2203


