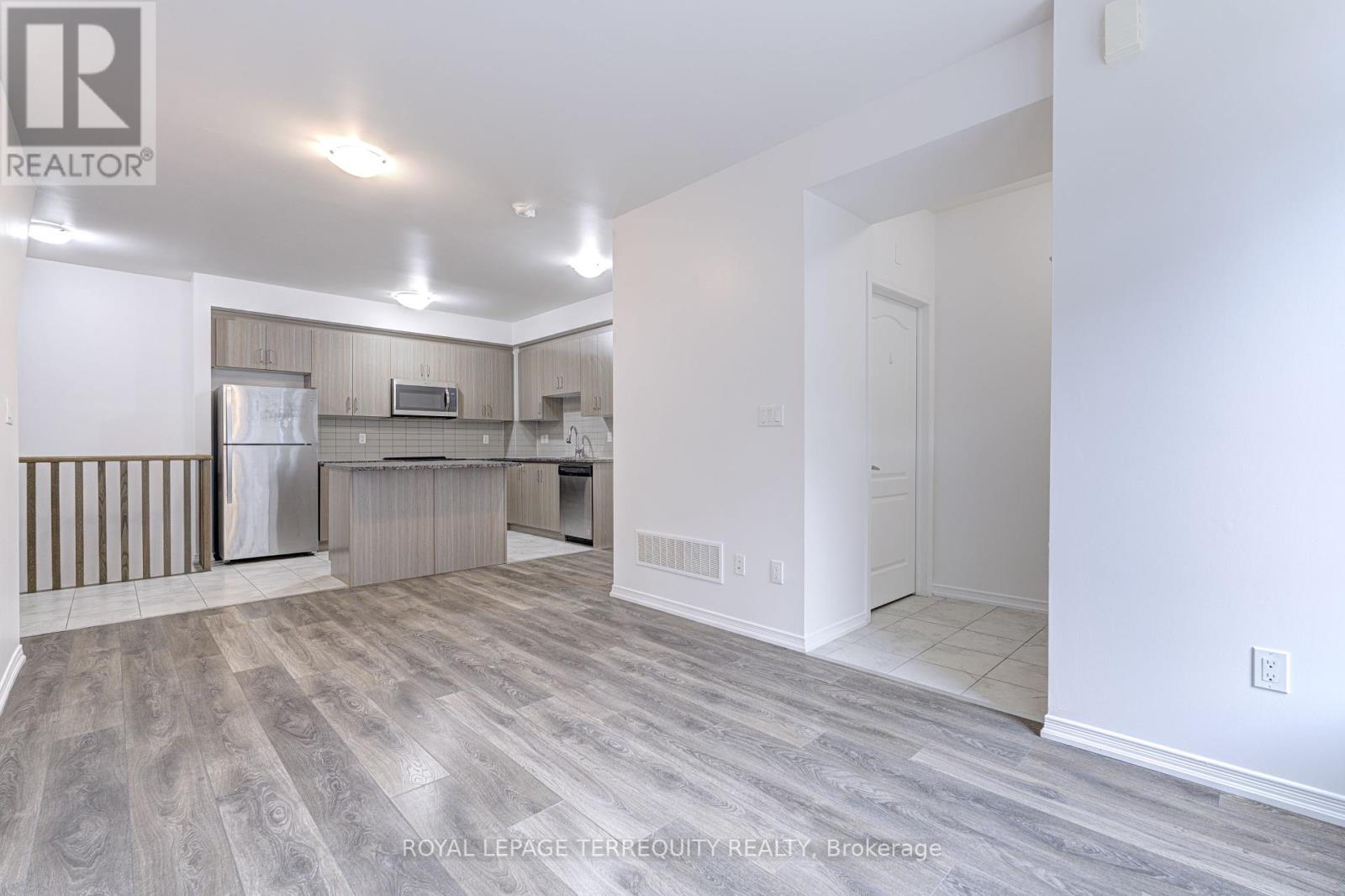116 - 11 Applewood Lane Toronto, Ontario M9C 0C1
$2,700 MonthlyMaintenance,
$316.69 Monthly
Maintenance,
$316.69 MonthlyLocation Location Location** Beautiful Modern Town Home Located In The High Demand Area Of Etobicoke West Mall, This 2 Bedroom Layout Offers An Open Concept Main Floor With 9' Ceilings, a Convenient Powder Room, Open & * Sun Filled Living & Dining Rooms With an Open Concept Den Also Adds Versatility, Perfect For A Home Office Area Or Extra Dining Space. Natural Light Fills The Unit, Creating A Bright & Inviting Atmosphere. * Kitchen W/ Combined Breakfast, S/S Appliances, Back Splash, The Primary Bedroom Offers A 3-piece Ensuite, Large Closet, Walking Distance To Supermarket, School, Public Transit. Mins To Hwy's, Centennial Park, Sherway Gardens Mall, Airport & More. Underground Parking **** EXTRAS **** No pets no smoking (id:24801)
Property Details
| MLS® Number | W11929181 |
| Property Type | Single Family |
| Community Name | Etobicoke West Mall |
| AmenitiesNearBy | Hospital, Park, Public Transit, Schools |
| CommunityFeatures | Pet Restrictions |
| ParkingSpaceTotal | 1 |
Building
| BathroomTotal | 3 |
| BedroomsAboveGround | 2 |
| BedroomsTotal | 2 |
| Amenities | Visitor Parking |
| Appliances | Garage Door Opener Remote(s), Dishwasher, Dryer, Microwave, Range, Refrigerator, Stove, Washer, Window Coverings |
| CoolingType | Central Air Conditioning |
| ExteriorFinish | Stucco |
| FlooringType | Laminate, Ceramic, Carpeted |
| FoundationType | Concrete |
| HalfBathTotal | 1 |
| HeatingFuel | Natural Gas |
| HeatingType | Forced Air |
| StoriesTotal | 2 |
| SizeInterior | 999.992 - 1198.9898 Sqft |
| Type | Row / Townhouse |
Parking
| Underground |
Land
| Acreage | No |
| LandAmenities | Hospital, Park, Public Transit, Schools |
| LandscapeFeatures | Landscaped |
Rooms
| Level | Type | Length | Width | Dimensions |
|---|---|---|---|---|
| Lower Level | Bedroom | 3.05 m | 3.17 m | 3.05 m x 3.17 m |
| Lower Level | Bedroom 2 | 3.02 m | 2.47 m | 3.02 m x 2.47 m |
| Main Level | Dining Room | 5.7 m | 3 m | 5.7 m x 3 m |
| Main Level | Living Room | 5.7 m | 2.83 m | 5.7 m x 2.83 m |
| Main Level | Kitchen | 3.7 m | 2.43 m | 3.7 m x 2.43 m |
| Main Level | Den | 2.04 m | 1.7 m | 2.04 m x 1.7 m |
Interested?
Contact us for more information
Deena Al-Salman
Salesperson
95 Queen Street S. Unit A
Mississauga, Ontario L5M 1K7
































